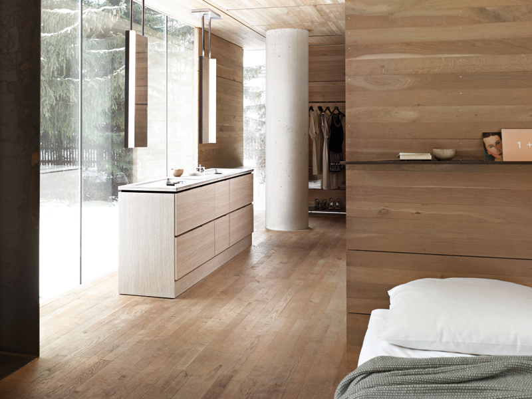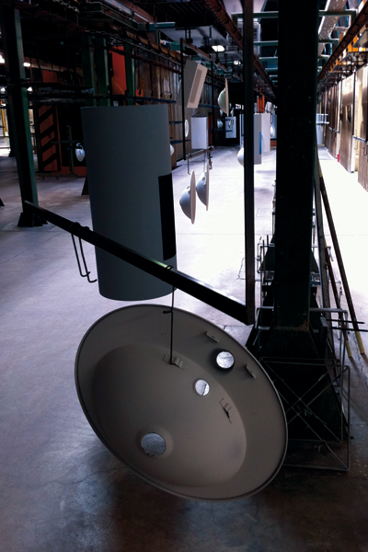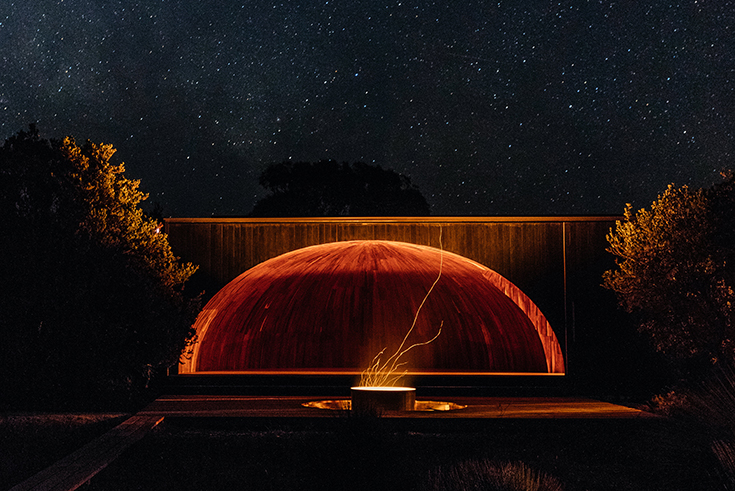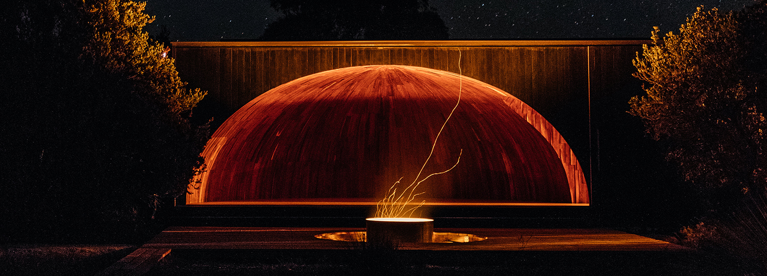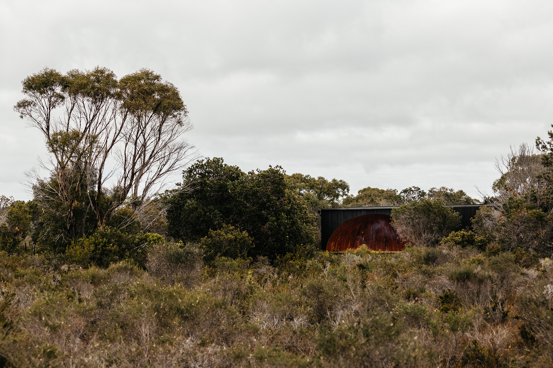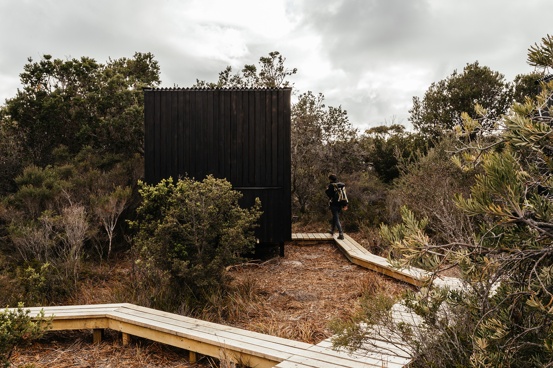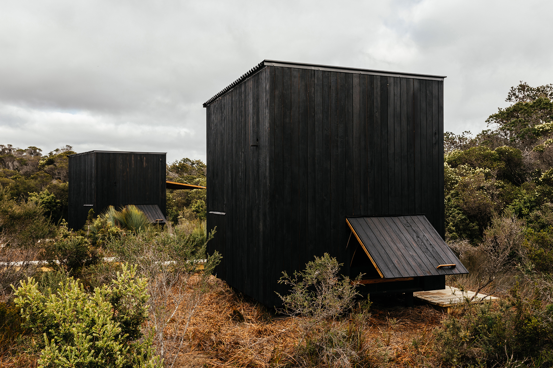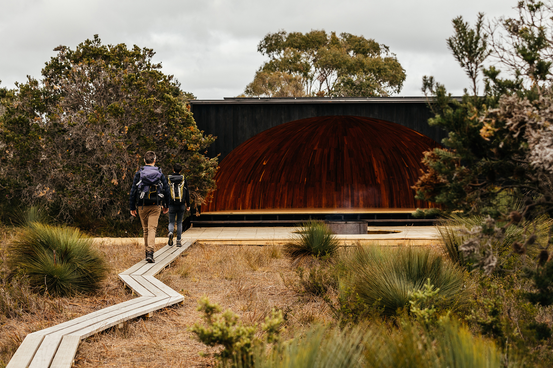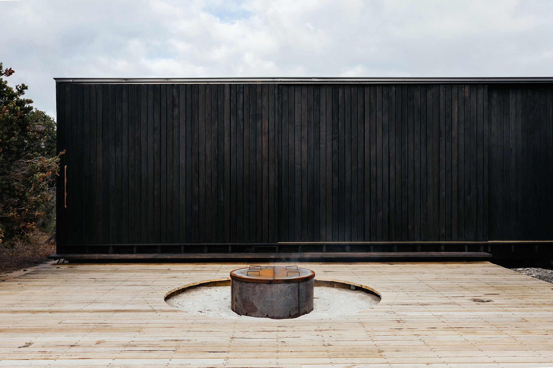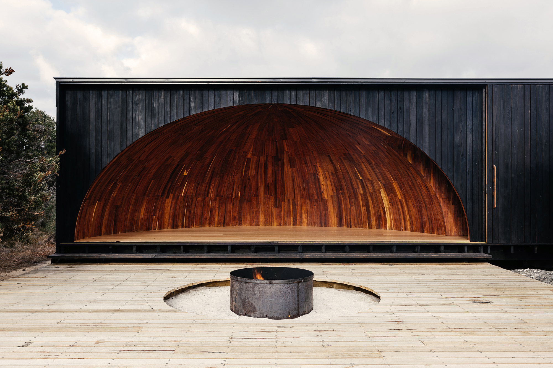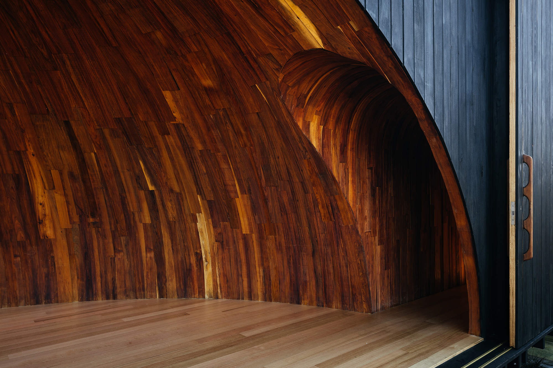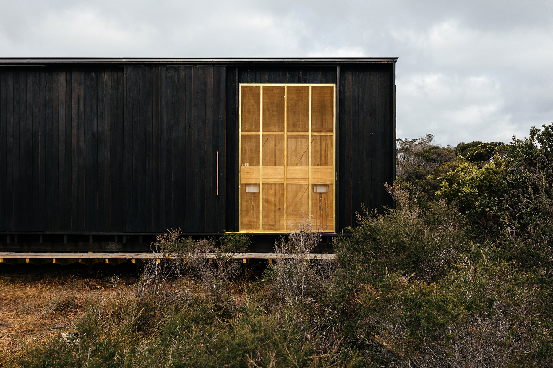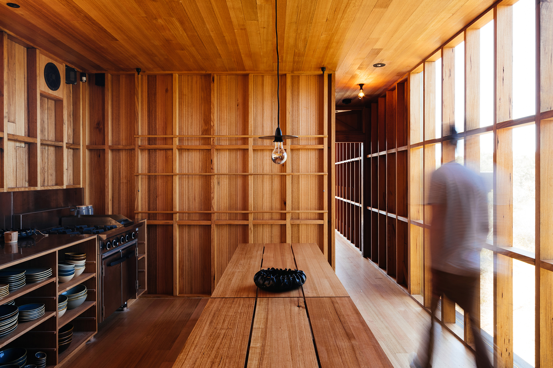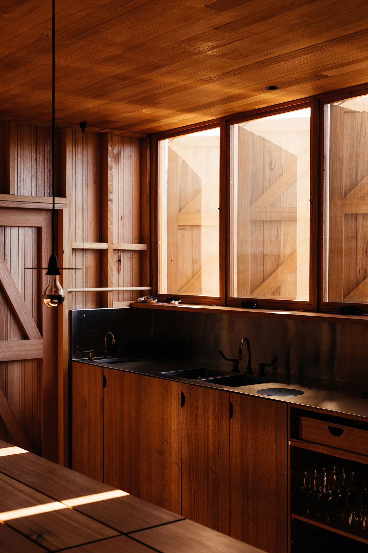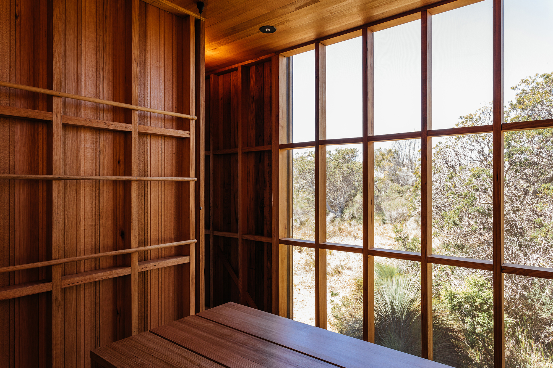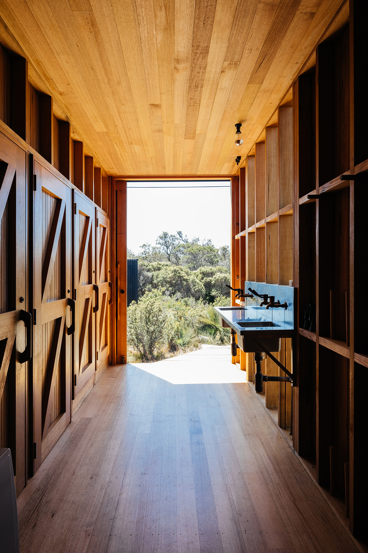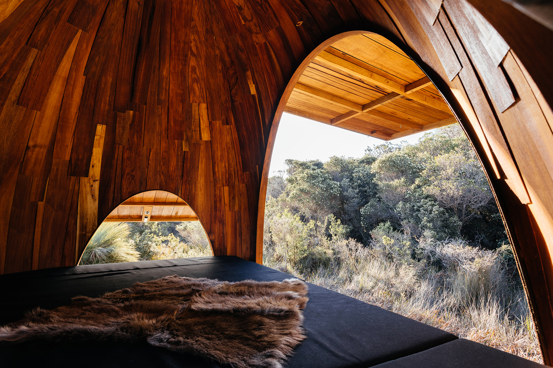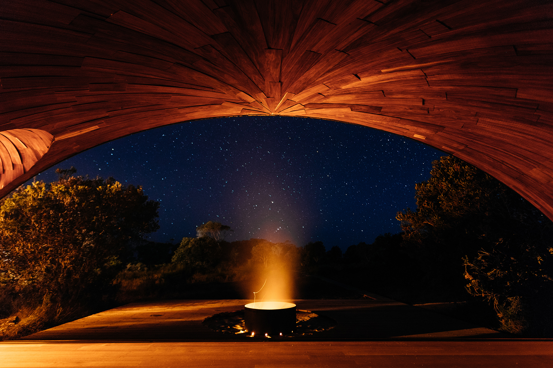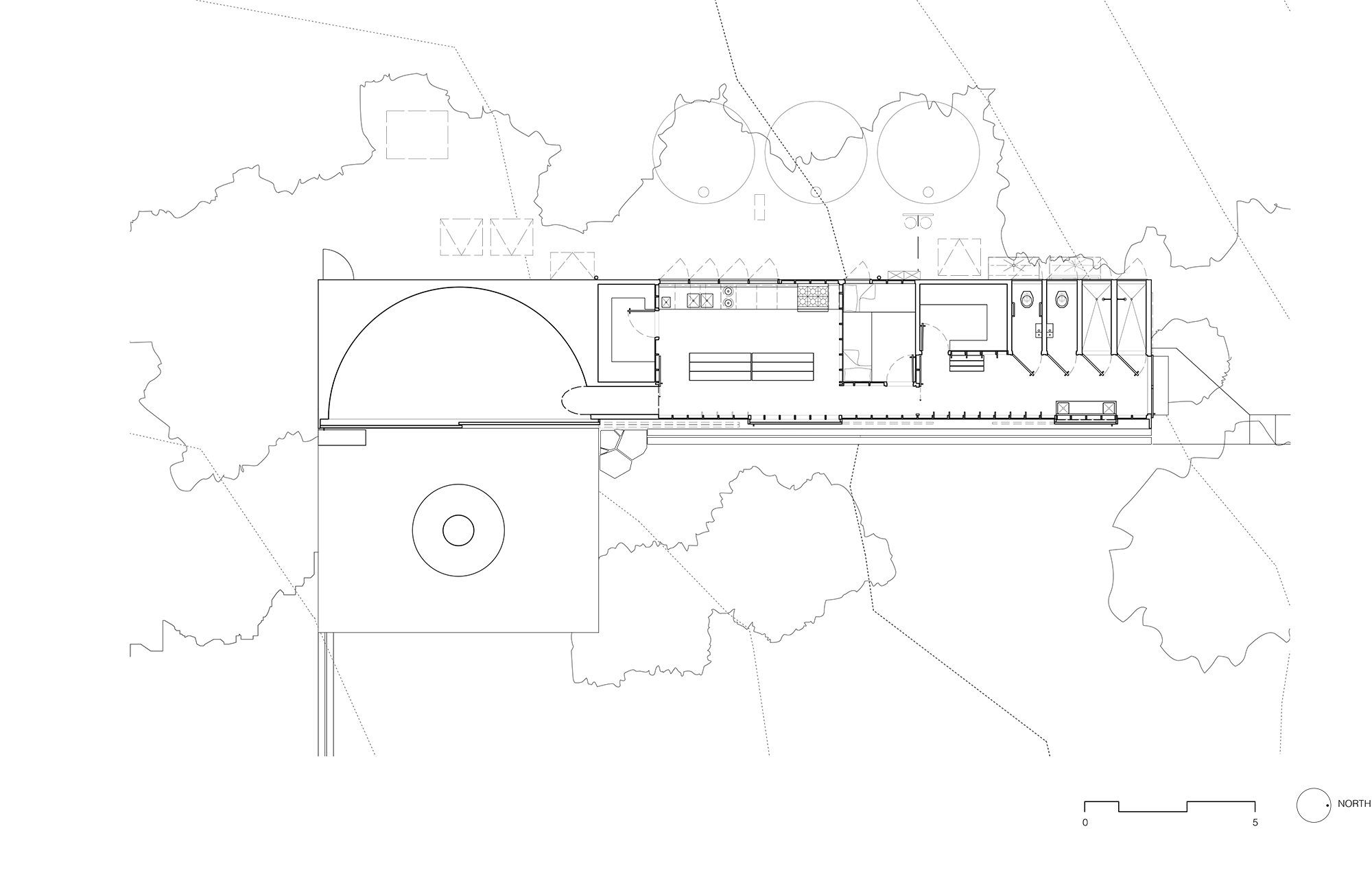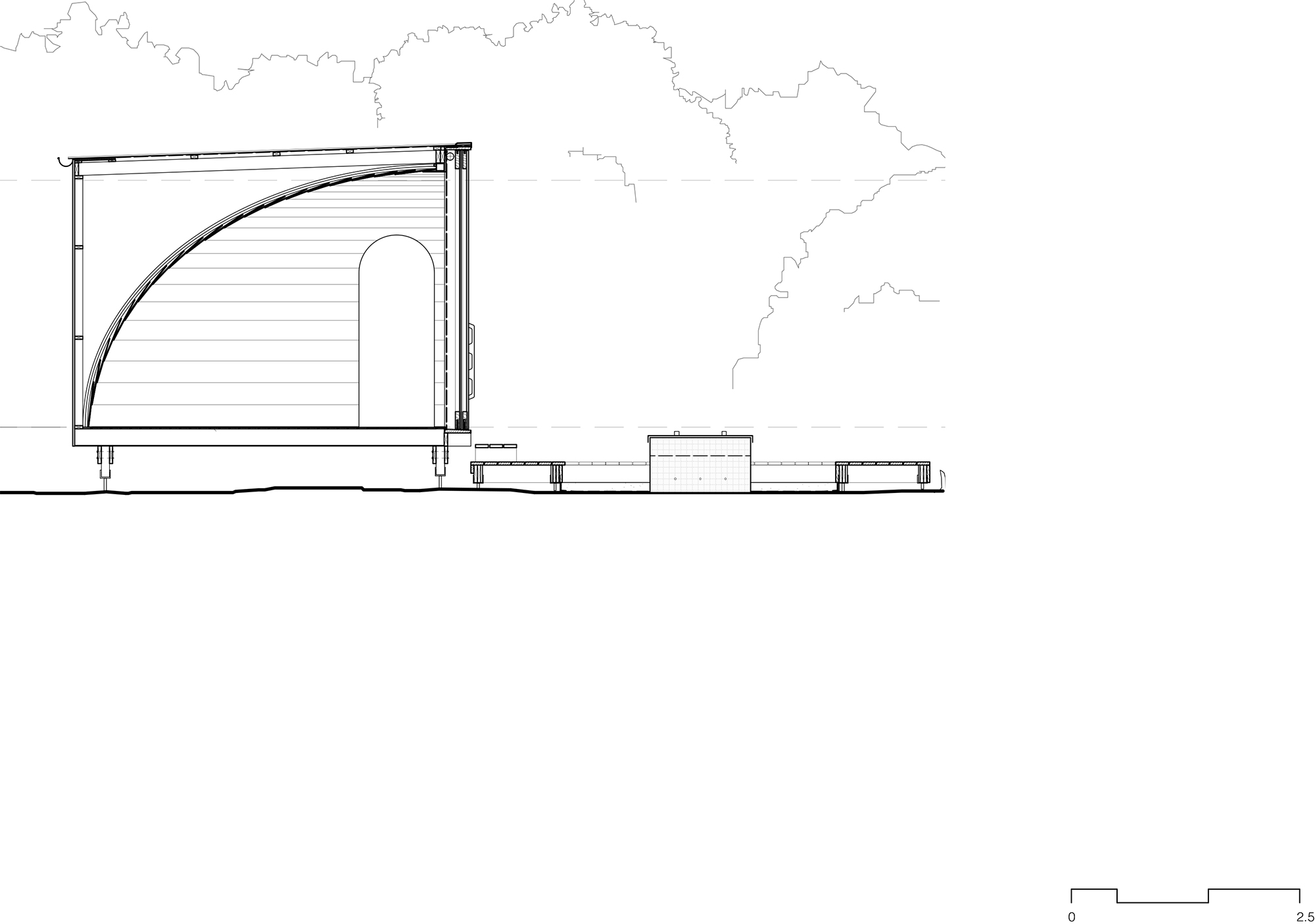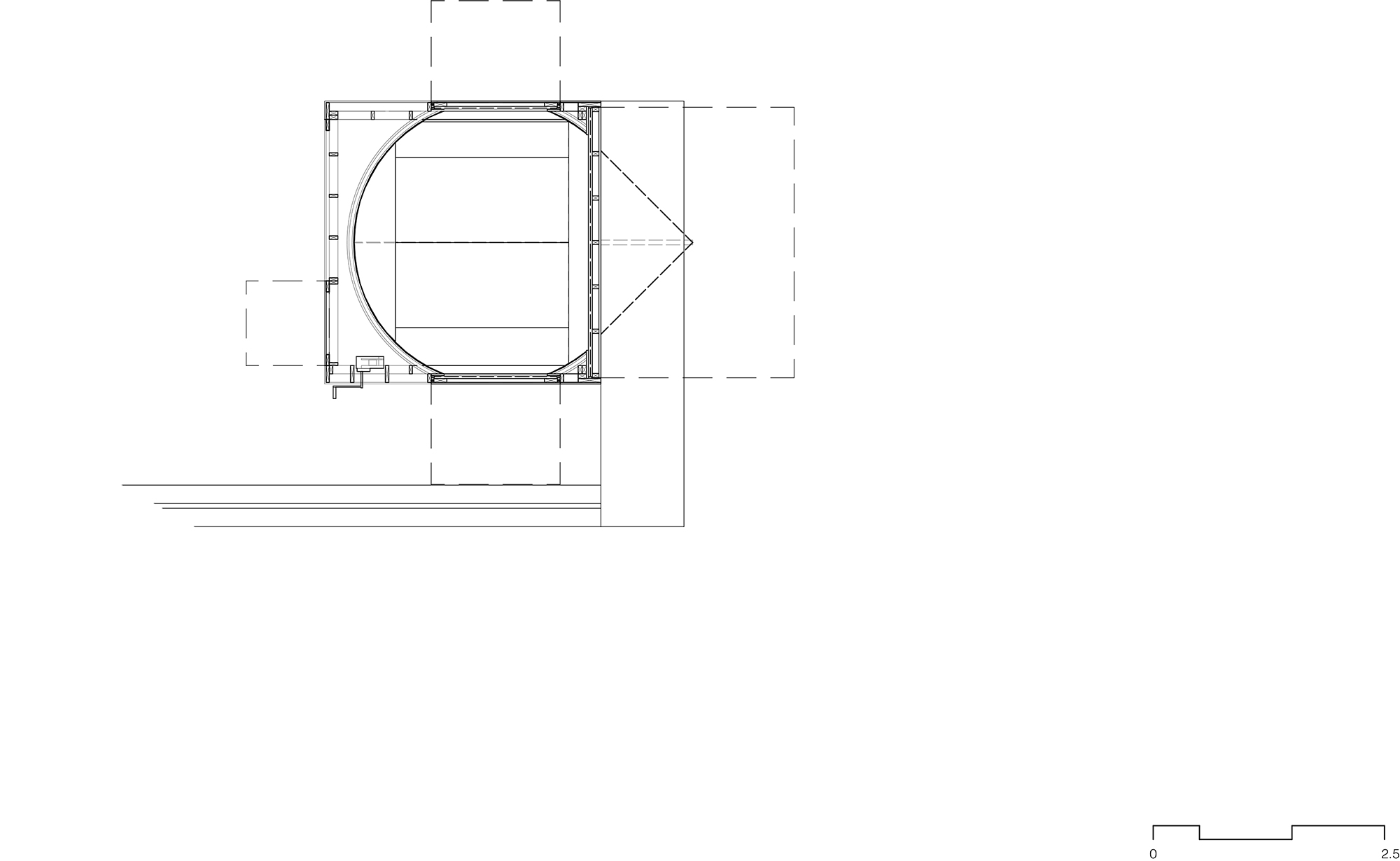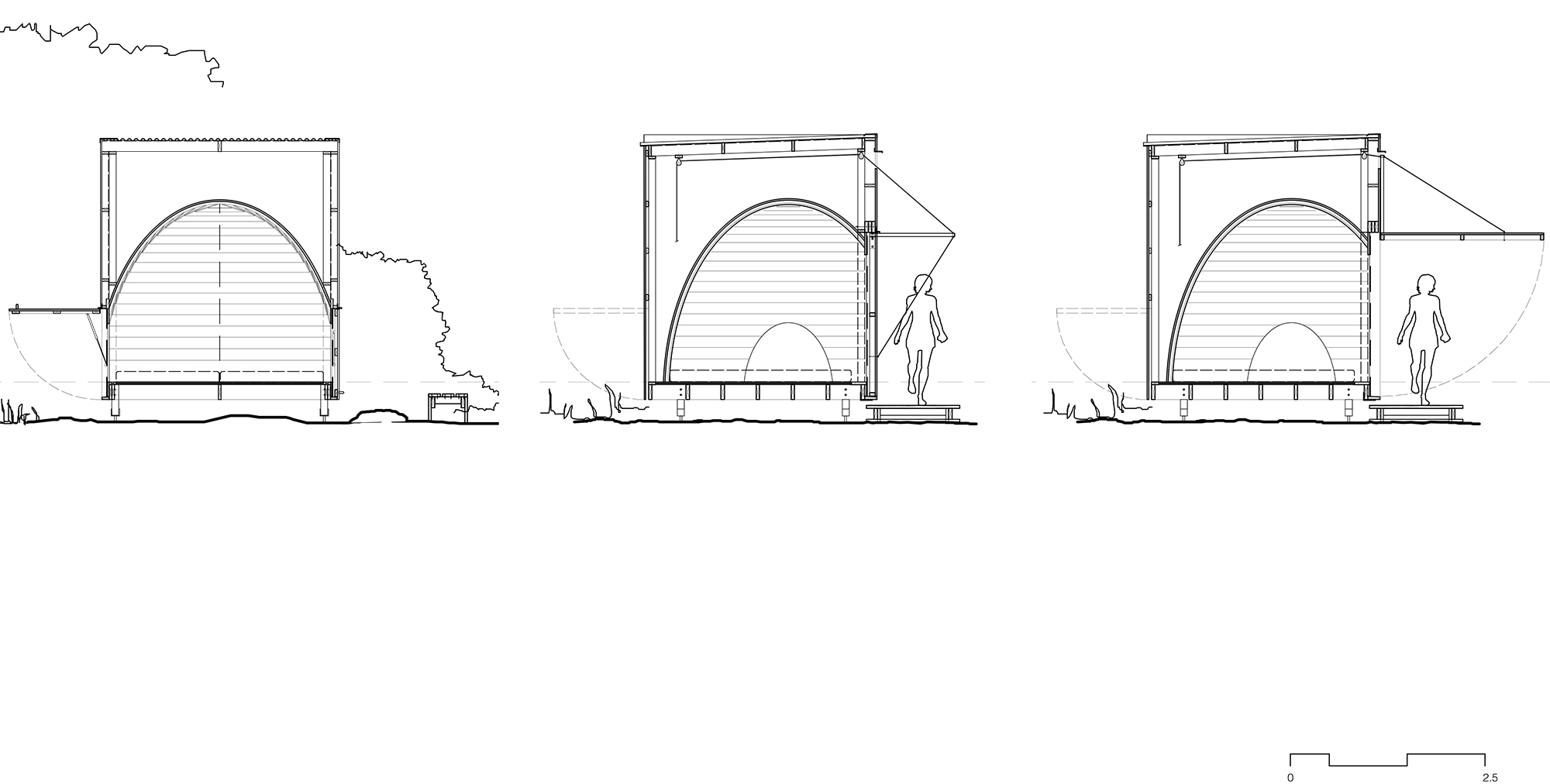Under the stars: Resting place by Taylor and Hinds
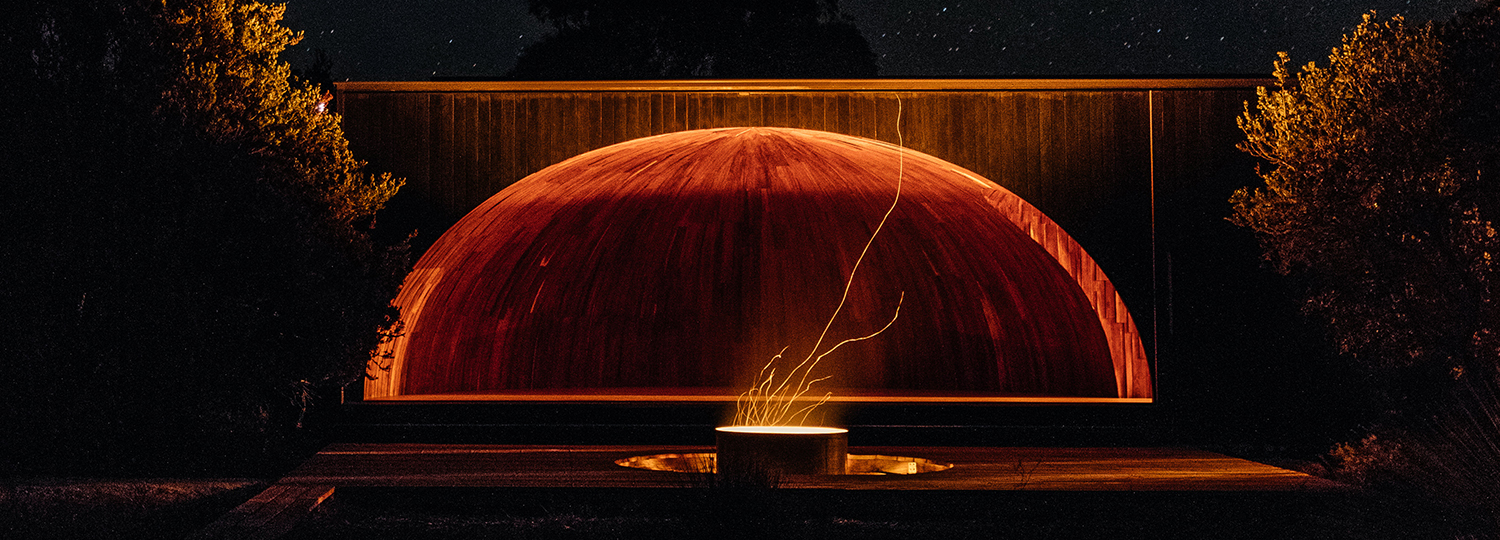
Foto: Adam Gibson
"krakani lumi" hunkers down like a small village, concealed and protected within a grove of banksia marginata, a tree species only found on Tasmania. The lodgings consist of a main building and six small sleeping huts connected by narrow boardwalks. All the buildings consist of simple raised cubic volumes built of wood.
Thanks to their uniform design, the individual structures form a consistent whole. All the facades are clad in narrow vertical slats with a charred look, blending the camp into the surrounding countryside. While the exteriors are marked by simple, clear and rectangular forms, it is a different matter inside. Shutters of various sizes can be opened up at the private huts to reveal an arched ceiling that forms a dome-like structure over the sleeping quarters in each case. This results – thanks also to traditional wallaby furs– in cosy sleeping dens with a pleasant, protected feel.
The interiors are also in wood, but in contrast to the dark outer elevations are much lighter and warmer in colour. The floors, like the boardwalks and terrace areas, consist of wood with an almost whitish hue. All built-in furnishings are made of wood, while the vaults are faced in shingles that recall the sheets of bark used by the ancestors of the Aborigines to build their shelters.
Three differing areas are accommodated in the long communal building, which is less than five metres wide. Sanitary areas offering views of nature are provided in the north, followed by a central area with the kitchen and the beds for the guides, and finally by a large, half-domed section, which can be opened by means of a sliding element to reveal a large terrace with a fire pit. This serves as a place where the hike participants can come together, and provides impressive views of the stars at night.
"krakani lumi" is remarkable not only for its perfectly staged interaction of architecture and nature but also as Tasmania's first such venture to be owned and operated by Aborigines. By also expressing fundamental spiritual ideas of the Aboriginal people – such as concealing and revealing – it also fulfils a cultural function.
Thanks to their uniform design, the individual structures form a consistent whole. All the facades are clad in narrow vertical slats with a charred look, blending the camp into the surrounding countryside. While the exteriors are marked by simple, clear and rectangular forms, it is a different matter inside. Shutters of various sizes can be opened up at the private huts to reveal an arched ceiling that forms a dome-like structure over the sleeping quarters in each case. This results – thanks also to traditional wallaby furs– in cosy sleeping dens with a pleasant, protected feel.
The interiors are also in wood, but in contrast to the dark outer elevations are much lighter and warmer in colour. The floors, like the boardwalks and terrace areas, consist of wood with an almost whitish hue. All built-in furnishings are made of wood, while the vaults are faced in shingles that recall the sheets of bark used by the ancestors of the Aborigines to build their shelters.
Three differing areas are accommodated in the long communal building, which is less than five metres wide. Sanitary areas offering views of nature are provided in the north, followed by a central area with the kitchen and the beds for the guides, and finally by a large, half-domed section, which can be opened by means of a sliding element to reveal a large terrace with a fire pit. This serves as a place where the hike participants can come together, and provides impressive views of the stars at night.
"krakani lumi" is remarkable not only for its perfectly staged interaction of architecture and nature but also as Tasmania's first such venture to be owned and operated by Aborigines. By also expressing fundamental spiritual ideas of the Aboriginal people – such as concealing and revealing – it also fulfils a cultural function.
