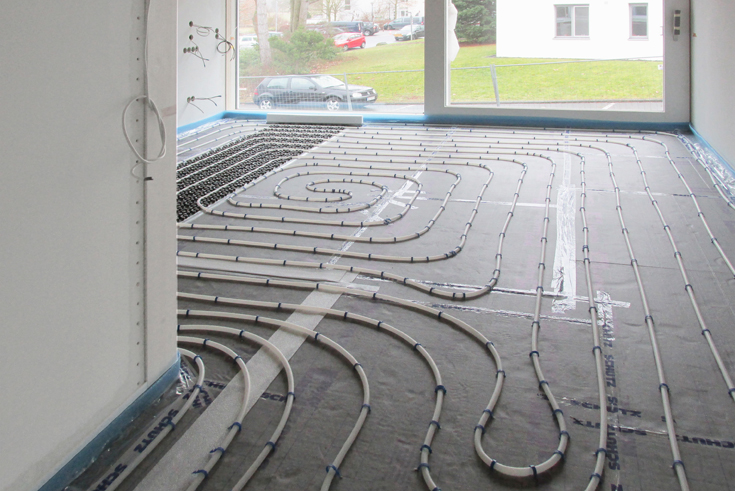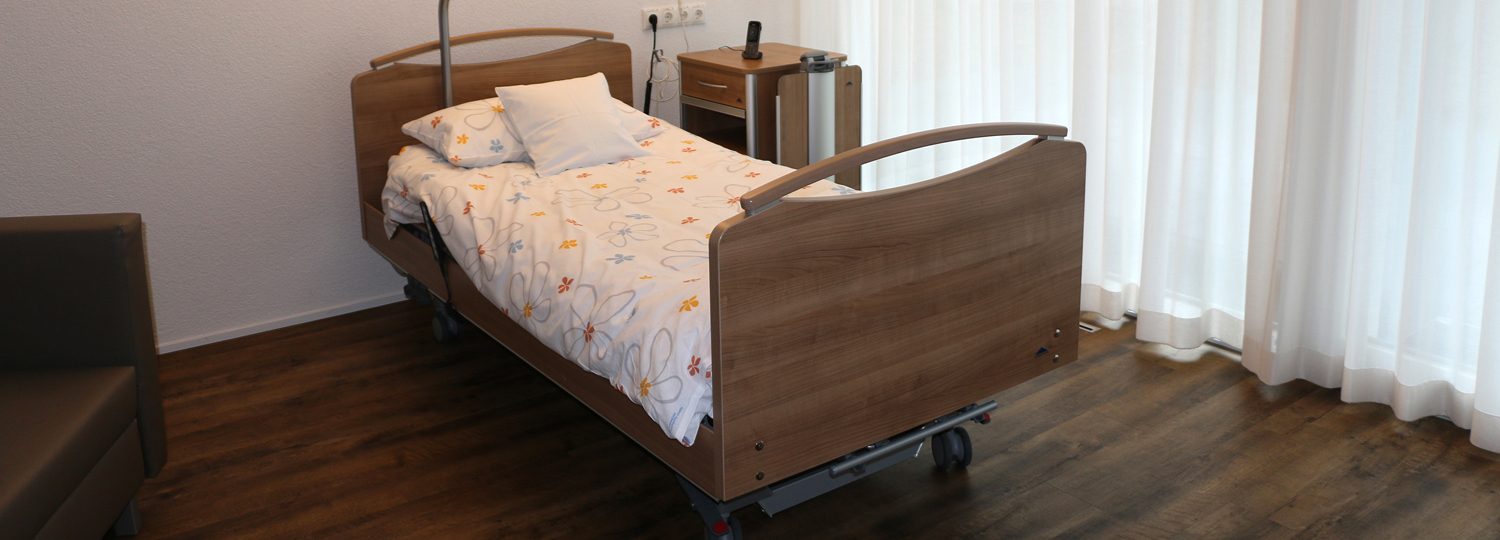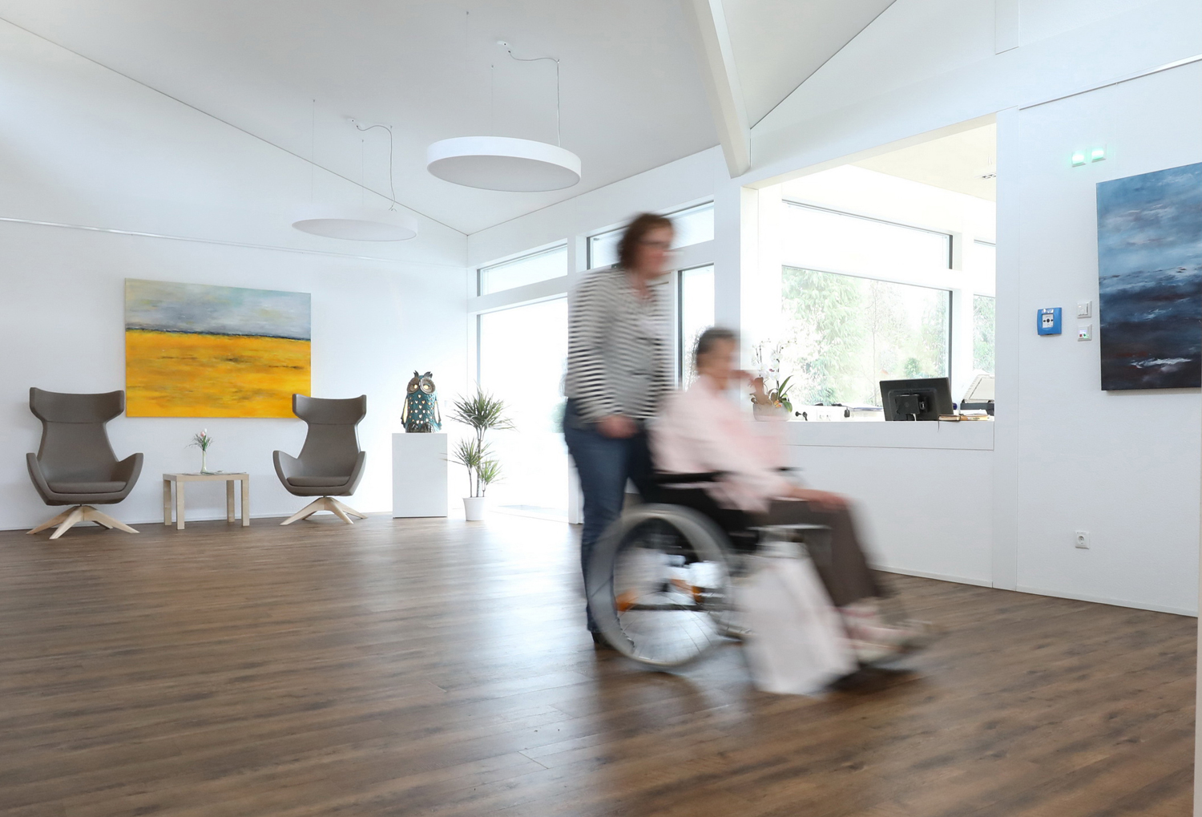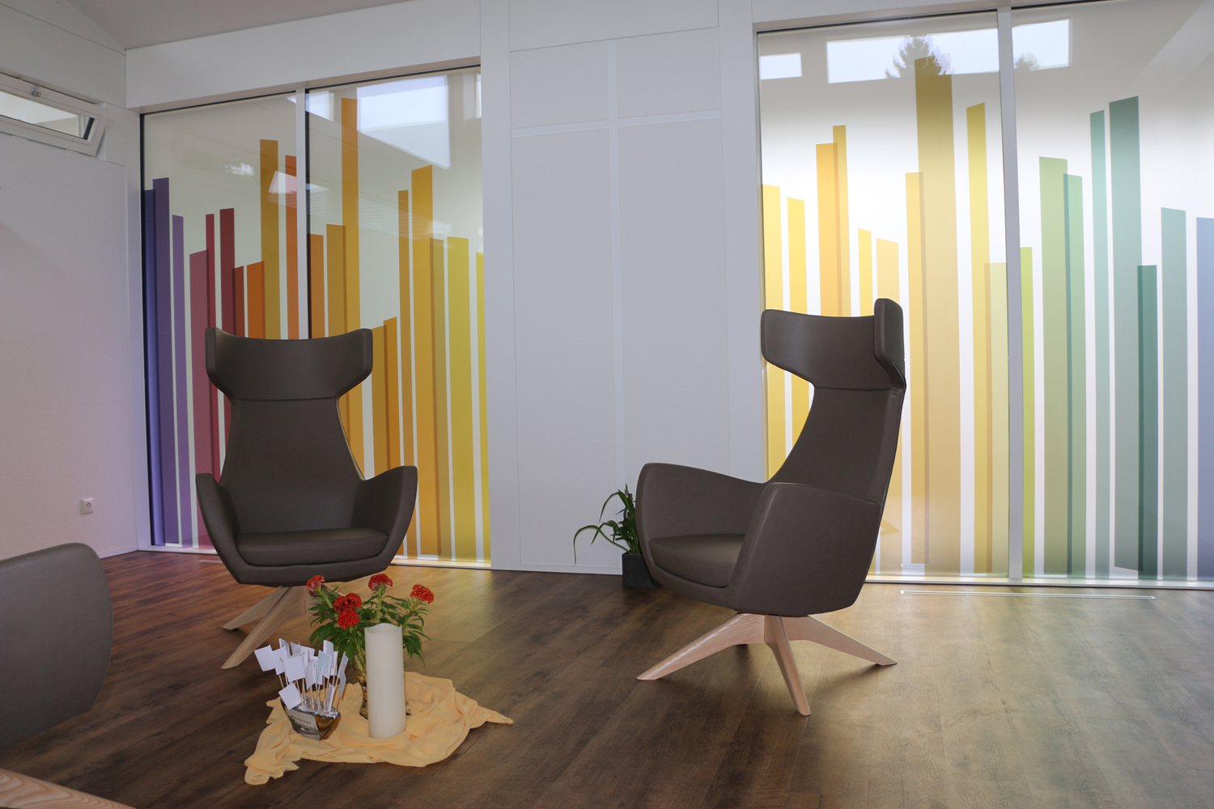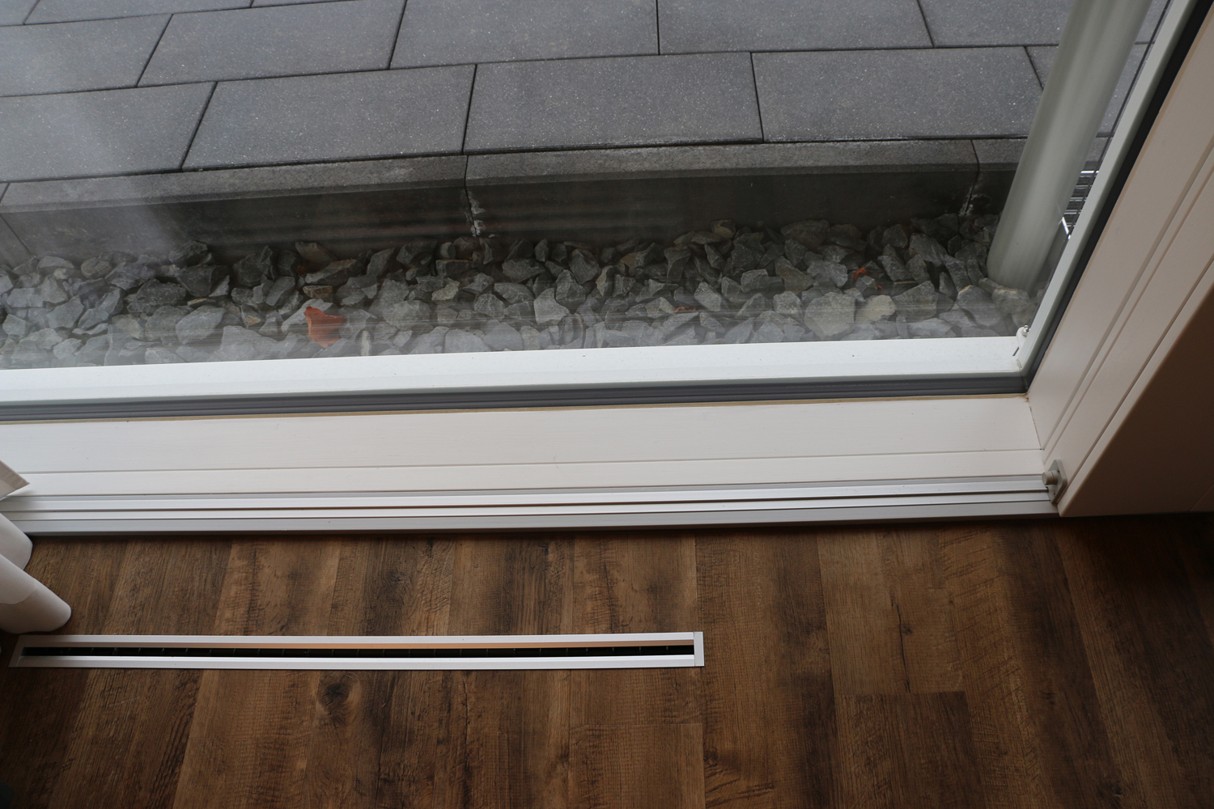Underfloor heating and ventilation system for new hospice building by Schütz

Foto: Schütz GmbH & Co. KGaA / Hospiz St. Thomas
Since its opening in 2017, the hospice has enabled patients to spend the last phase of their lives in a homely and comfortable atmosphere. Although no public funds are made available for new hospice buildings, and maintenance is not fully covered by sponsors, the terminally ill at St. Thomas can live in dignity and be cared for free of charge thanks to generous donations. The new building has eight rooms and a common area, and is characterised by the timber-framed architecture typical of Huf houses. Generously-sized glass surfaces allow warm daylight to enter and create a light-flooded ambience that harmonises with the warm and bright tones of the colour concept.
Indoor air quality for special requirements
The aim of the project was to meet the specific requirements for the quality of the indoor air. For example, continuous air replacement of the air volumes typical for hospital rooms according to DIN 1946-4 had to be ensured. In addition, the planners wanted optimal fresh-air distribution with minimal energy consumption. Ventilation should also be absolutely draught-free and noiseless. And all this on the basis of the highest requirements for temperature comfort and air hygiene. The choice fell on the complete system Airconomy from Schütz, since it combines conventional hot-water underfloor heating with controlled ventilation and heat recovery. After only a few months of operation, during which the system was tested under various climatic conditions, both guests and employees were very satisfied according to the hospice's management.
Heating and ventilation function in one system
In principle, Airconomy heats the room via a panel heating system. Additionally, the system directs fresh, filtered air under the heating pipes into the building in a controlled manner. The Airconomy system module serves as a heat exchanger and brings the fresh air exactly to the desired room temperature. The geometry of the system module ensures very good sound absorption and also meets all the requirements resulting from increasing human sensitivity to allergies and hygiene. This form of living-space ventilation meets the constant demand for filtered fresh air in a modern and efficient way and thus permanently optimises the quality of the room air, with room air contaminated with odours and dust being continuously replaced with fresh air. On an area covering over 700 m², Airconomy at Hospiz St. Thomas supplies not only the guest rooms but also the technical, seminar, social as well as doctors' and nurses' rooms.
Low energy consumption due to efficient heat recovery
Thanks to the integrated heat-recovery with up to 97% efficiency and lower flow temperatures than with conventional underfloor heating systems, Airconomy is particularly energy-efficient. As a result, energy-intensive ventilation via the windows becomes a thing of the past. Control is very simple and can either be via thermostat or remote control. If desired, it can be integrated into the building automation system. In the case of the new hospice building, the planned system for controlled ventilation was not only meant to guarantee optimal functionality with regard to air quality, dehumidification and energy efficiency, the system components were also to be integrated inconspicuously and, if possible, invisibly in the building. Inside the rooms of the Hospiz St. Thomas, only the narrow air outlet slots in the floor covering under the windows reveal the presence of modern building engineering.
Air routing in a very small space through detailed planning
The standard solution of laying air ducts in a suspended ceiling was out of the question due to the architectural requirements. Consequently, the particular challenge was to install the supply air and exhaust air ducts in the floor structure in such a way that collision-free guidance was ensured and to incorporate this into the initial design. In addition, the exhaust air pipes in the inner walls were routed vertically upwards and connected to the exhaust air valves, while the external and exhaust air ducts were integrated inconspicuously into the facades. Provided collision-free air-duct piping is included, losses at ceiling height can be prevented both in new and renovated buildings.
www.airconomy.net
Indoor air quality for special requirements
The aim of the project was to meet the specific requirements for the quality of the indoor air. For example, continuous air replacement of the air volumes typical for hospital rooms according to DIN 1946-4 had to be ensured. In addition, the planners wanted optimal fresh-air distribution with minimal energy consumption. Ventilation should also be absolutely draught-free and noiseless. And all this on the basis of the highest requirements for temperature comfort and air hygiene. The choice fell on the complete system Airconomy from Schütz, since it combines conventional hot-water underfloor heating with controlled ventilation and heat recovery. After only a few months of operation, during which the system was tested under various climatic conditions, both guests and employees were very satisfied according to the hospice's management.
Heating and ventilation function in one system
In principle, Airconomy heats the room via a panel heating system. Additionally, the system directs fresh, filtered air under the heating pipes into the building in a controlled manner. The Airconomy system module serves as a heat exchanger and brings the fresh air exactly to the desired room temperature. The geometry of the system module ensures very good sound absorption and also meets all the requirements resulting from increasing human sensitivity to allergies and hygiene. This form of living-space ventilation meets the constant demand for filtered fresh air in a modern and efficient way and thus permanently optimises the quality of the room air, with room air contaminated with odours and dust being continuously replaced with fresh air. On an area covering over 700 m², Airconomy at Hospiz St. Thomas supplies not only the guest rooms but also the technical, seminar, social as well as doctors' and nurses' rooms.
Low energy consumption due to efficient heat recovery
Thanks to the integrated heat-recovery with up to 97% efficiency and lower flow temperatures than with conventional underfloor heating systems, Airconomy is particularly energy-efficient. As a result, energy-intensive ventilation via the windows becomes a thing of the past. Control is very simple and can either be via thermostat or remote control. If desired, it can be integrated into the building automation system. In the case of the new hospice building, the planned system for controlled ventilation was not only meant to guarantee optimal functionality with regard to air quality, dehumidification and energy efficiency, the system components were also to be integrated inconspicuously and, if possible, invisibly in the building. Inside the rooms of the Hospiz St. Thomas, only the narrow air outlet slots in the floor covering under the windows reveal the presence of modern building engineering.
Air routing in a very small space through detailed planning
The standard solution of laying air ducts in a suspended ceiling was out of the question due to the architectural requirements. Consequently, the particular challenge was to install the supply air and exhaust air ducts in the floor structure in such a way that collision-free guidance was ensured and to incorporate this into the initial design. In addition, the exhaust air pipes in the inner walls were routed vertically upwards and connected to the exhaust air valves, while the external and exhaust air ducts were integrated inconspicuously into the facades. Provided collision-free air-duct piping is included, losses at ceiling height can be prevented both in new and renovated buildings.
www.airconomy.net
