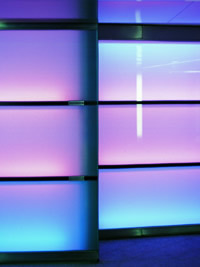Underpass in Villingen

Underpasses are often dreary places that pedestrians tend to avoid after dark. The construction of a new civic hall with a forecourt in Villingen provided an opportunity to redesign the tunnel beneath Bertholdstrasse and to create an attractive, safe link between the hall and the town centre. To increase the amount of daylight that enters the tunnel, the entrance from the forecourt was considerably enlarged. In addition, a lighting installation has been incorporated in the underpass. A glass wall on one side, illuminated in various colours, evokes changing lighting moods. The wall consists of 2.50 x 1.00 m panes of laminated safety glass fixed in front of the existing tunnel wall, with dimmable coloured fluorescent lights in the space between the two. The existing wall is used as a reflecting surface, and a layer of matt film between the glass laminations ensures a broad diffusion of light. The stainless-steel surfaces of the opposite wall and the soffit also serve to reflect the coloured light and hinder the adhesion of graffiti. Flush lighting strips in the wall and ceiling increase the brightness of the tunnel and articulate it like the dark bands in the granite paving. When the underpass is empty, the glazed wall is illuminated in pale pastel tones. As soon as people enter the space, the colours become more intense. The process is computer controlled with four settings, each of which lasts one minute. The play of light is most effective when a lot of people pass through the tunnel.
