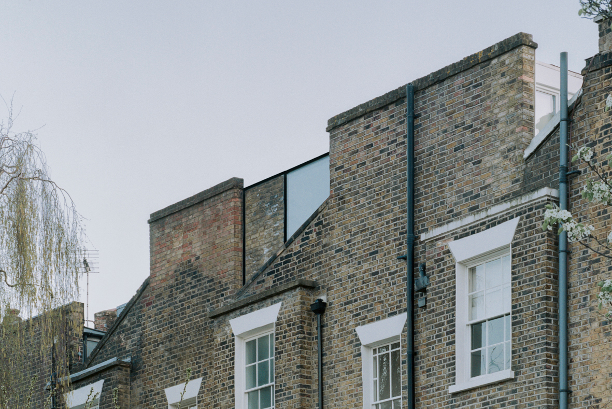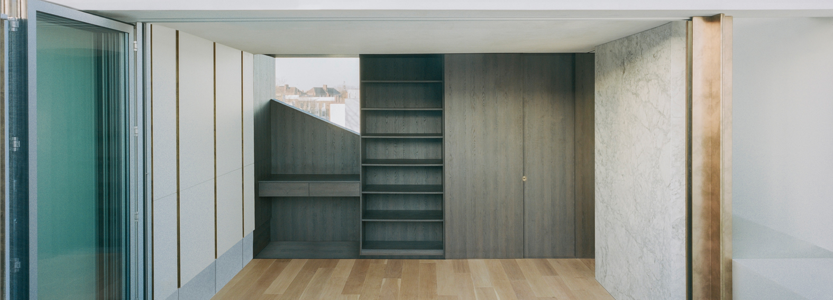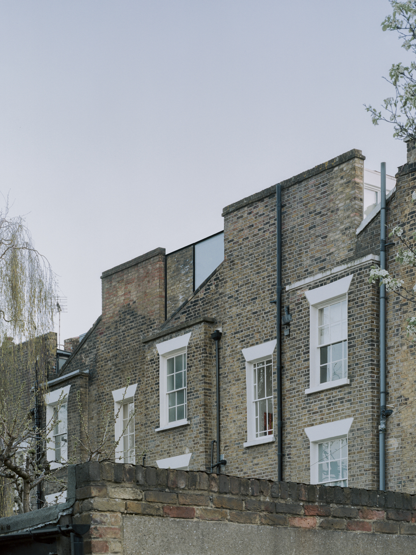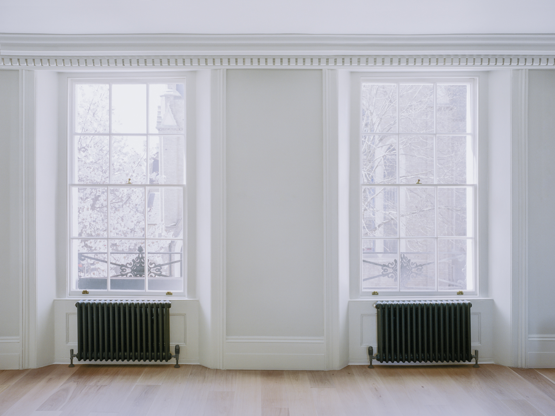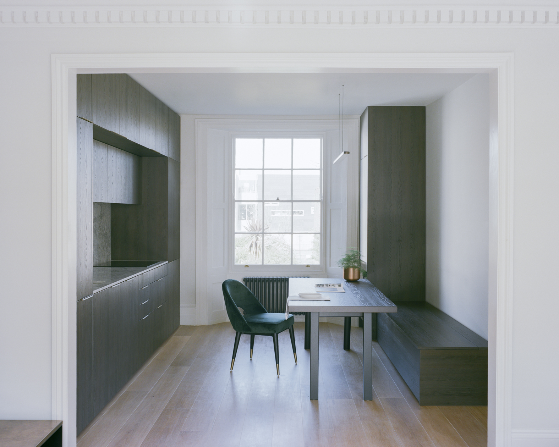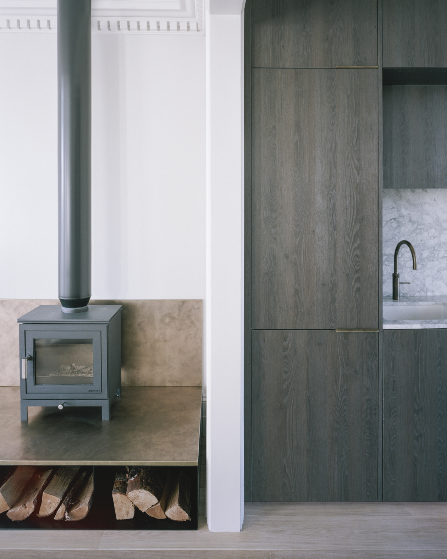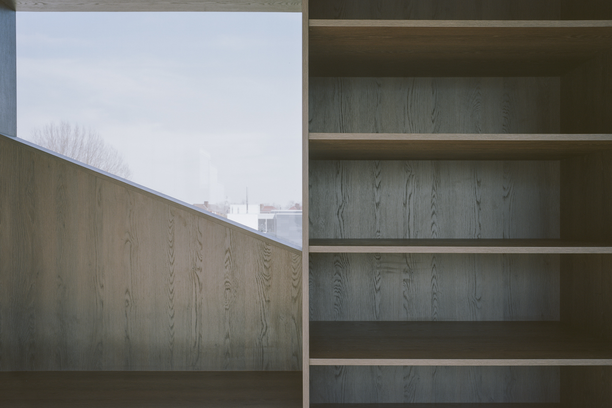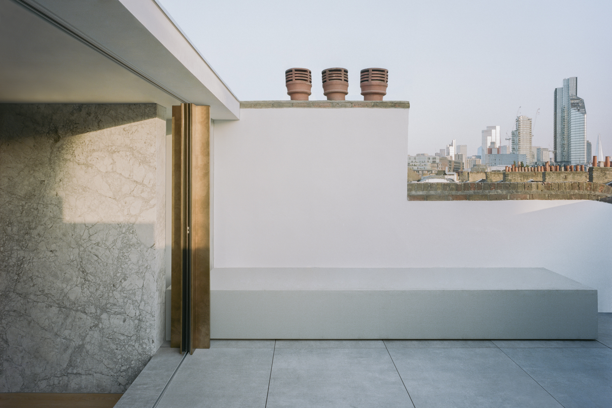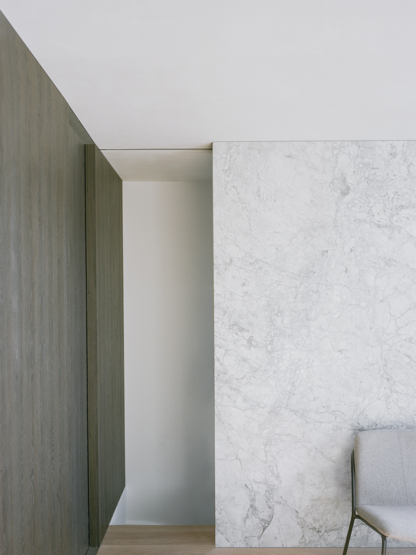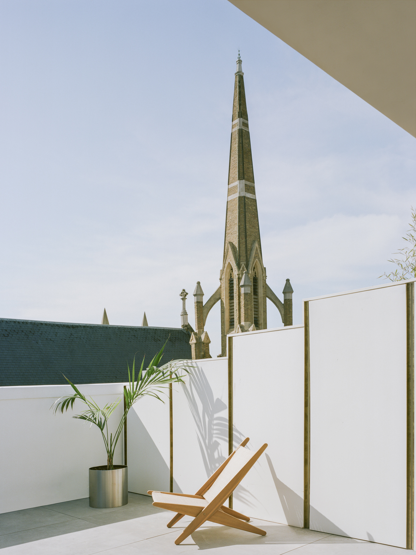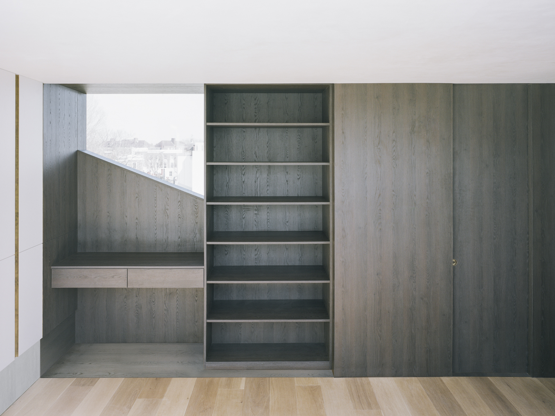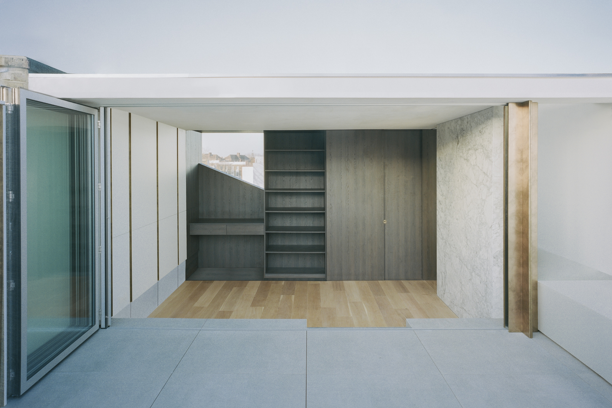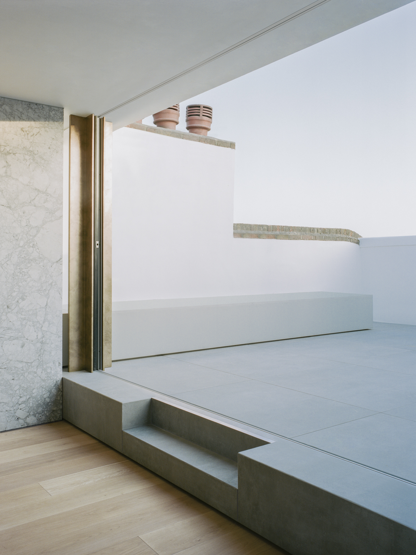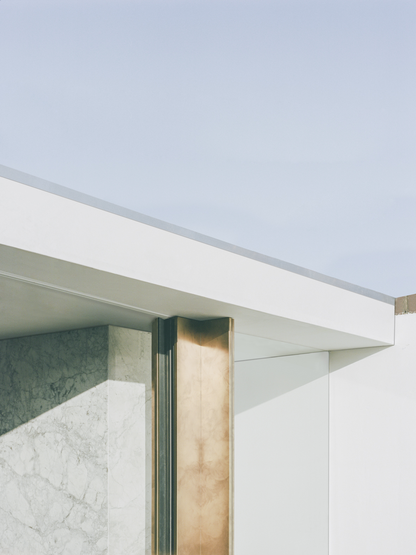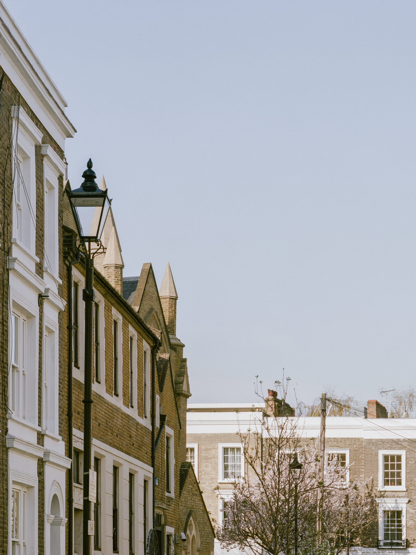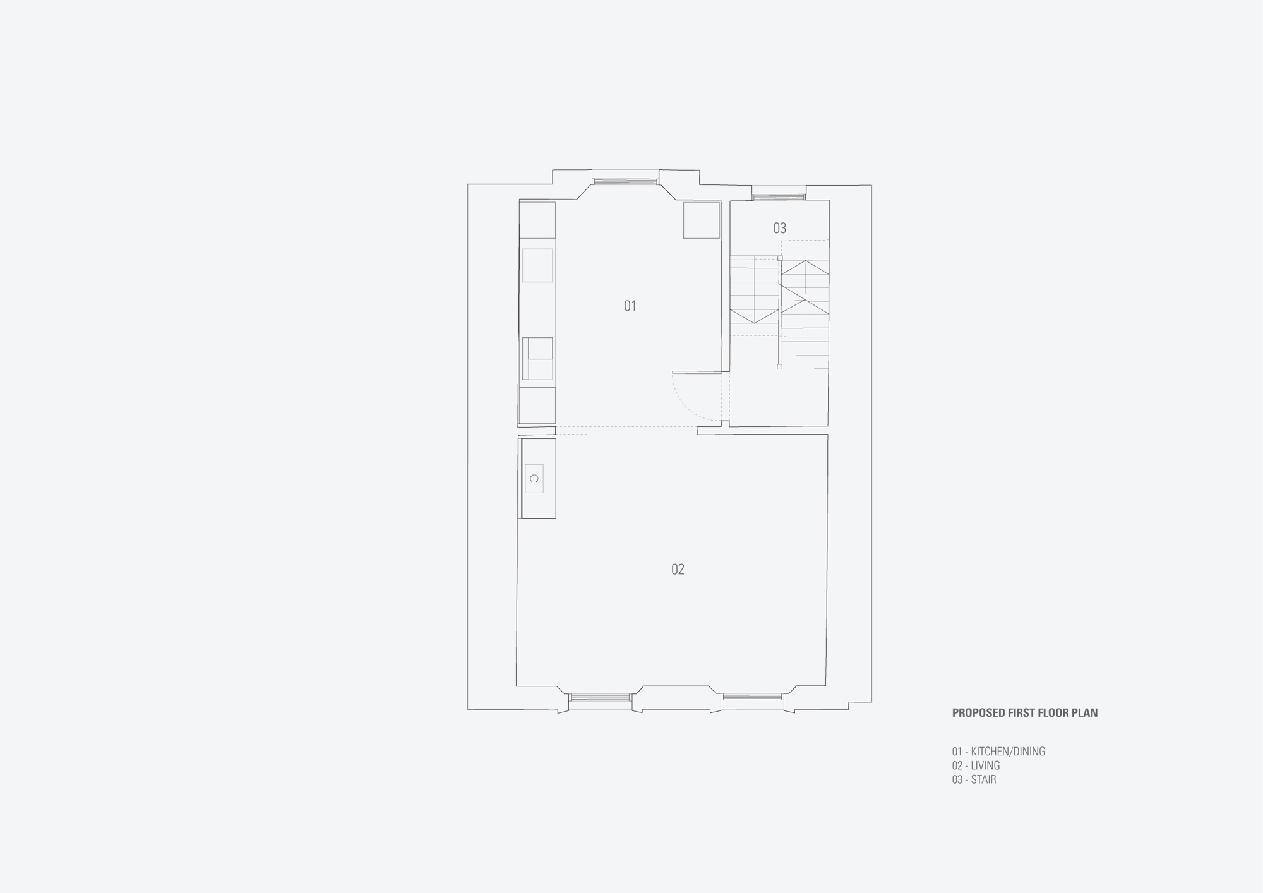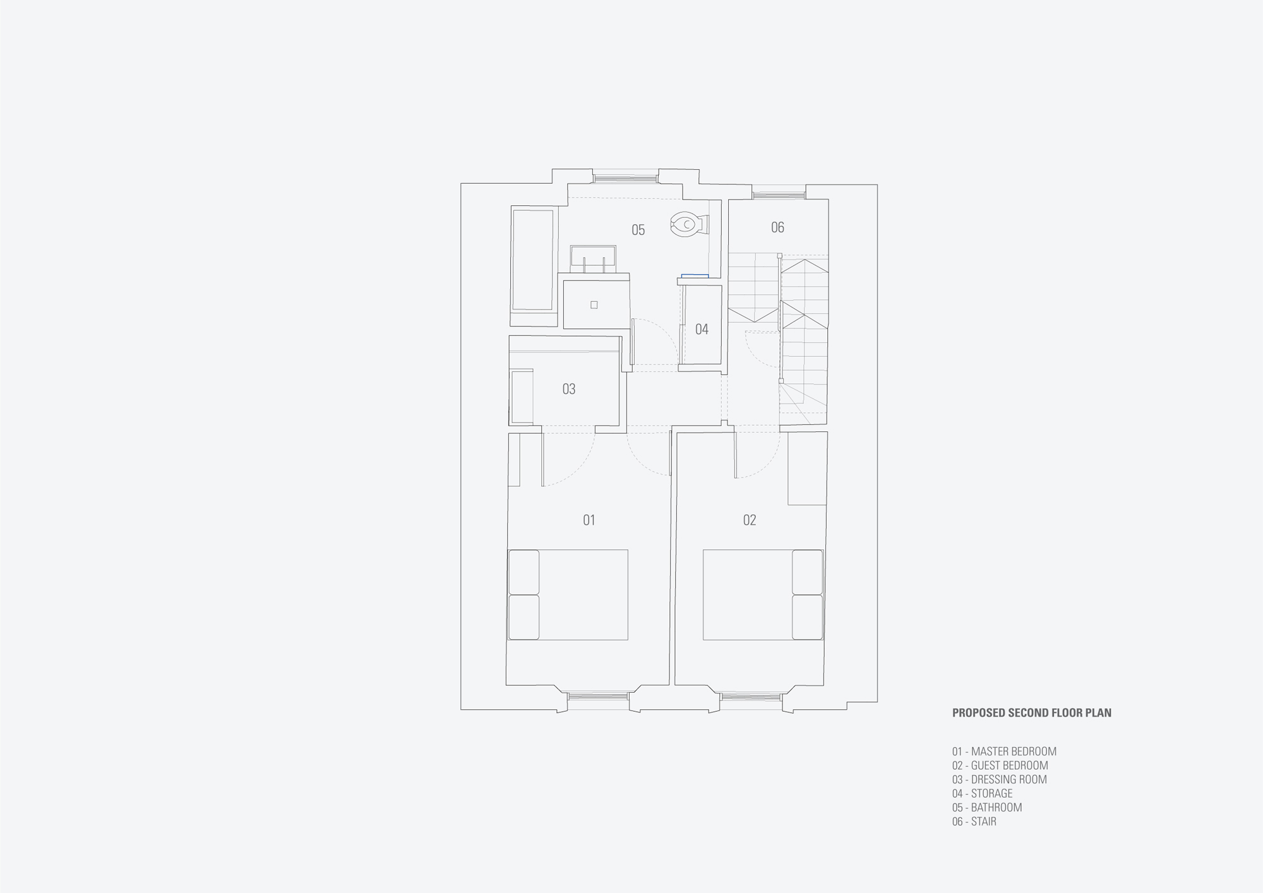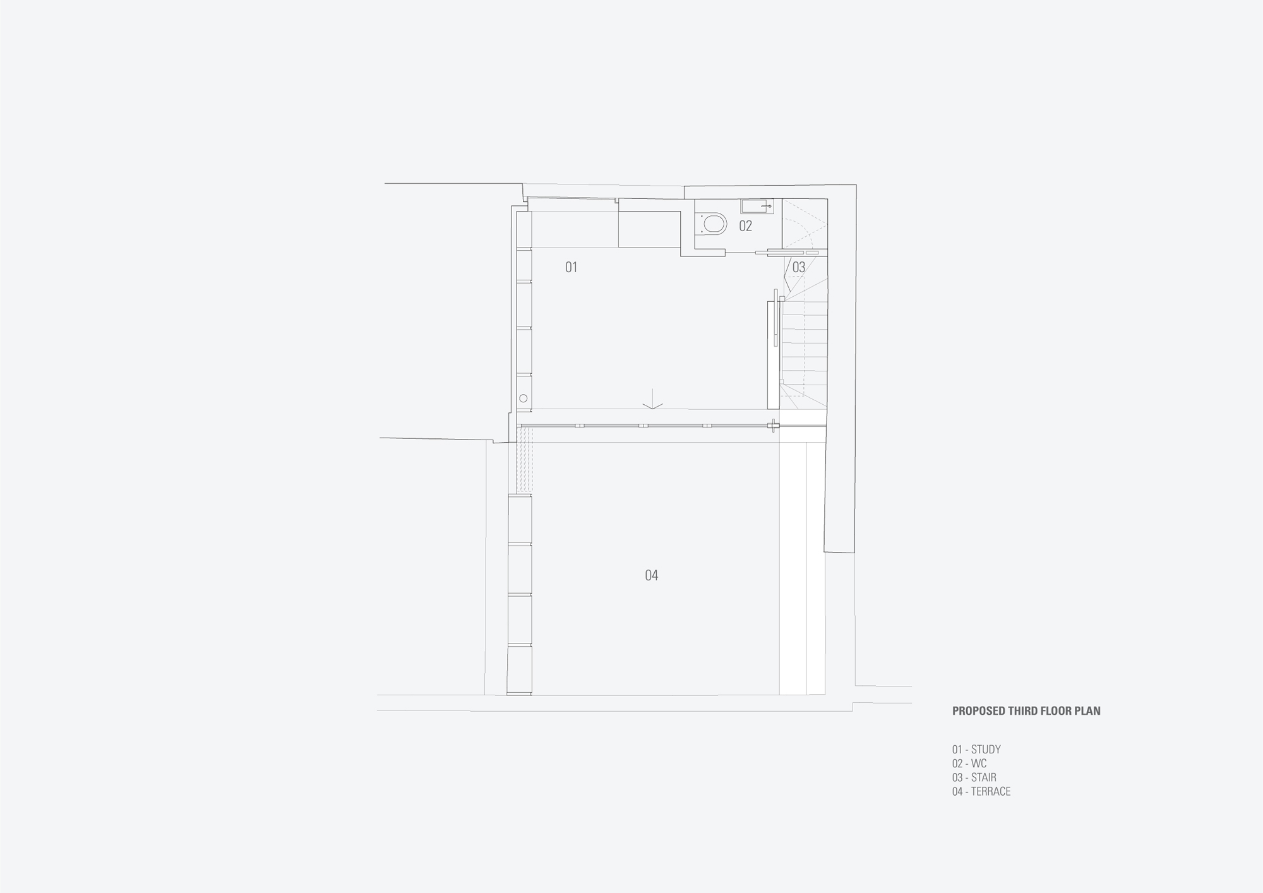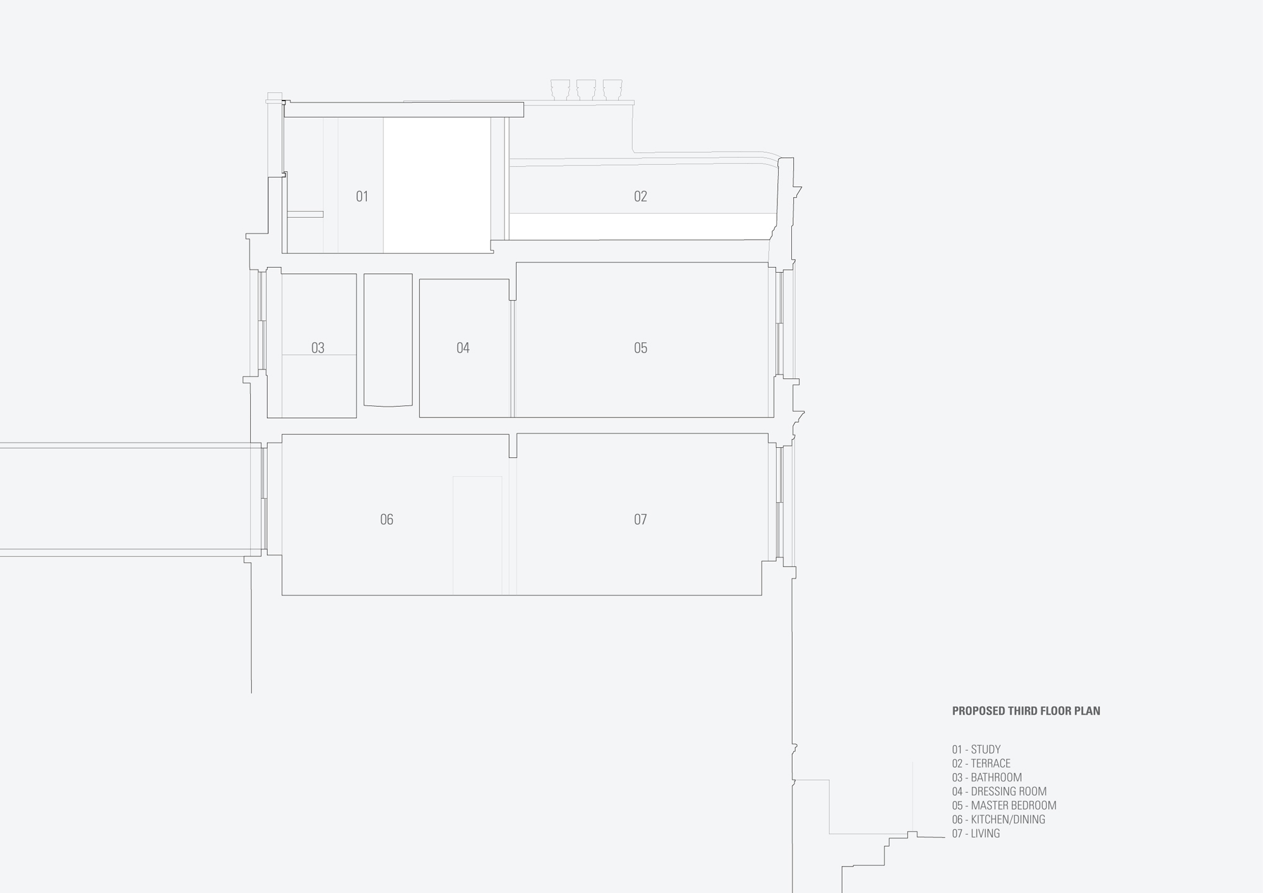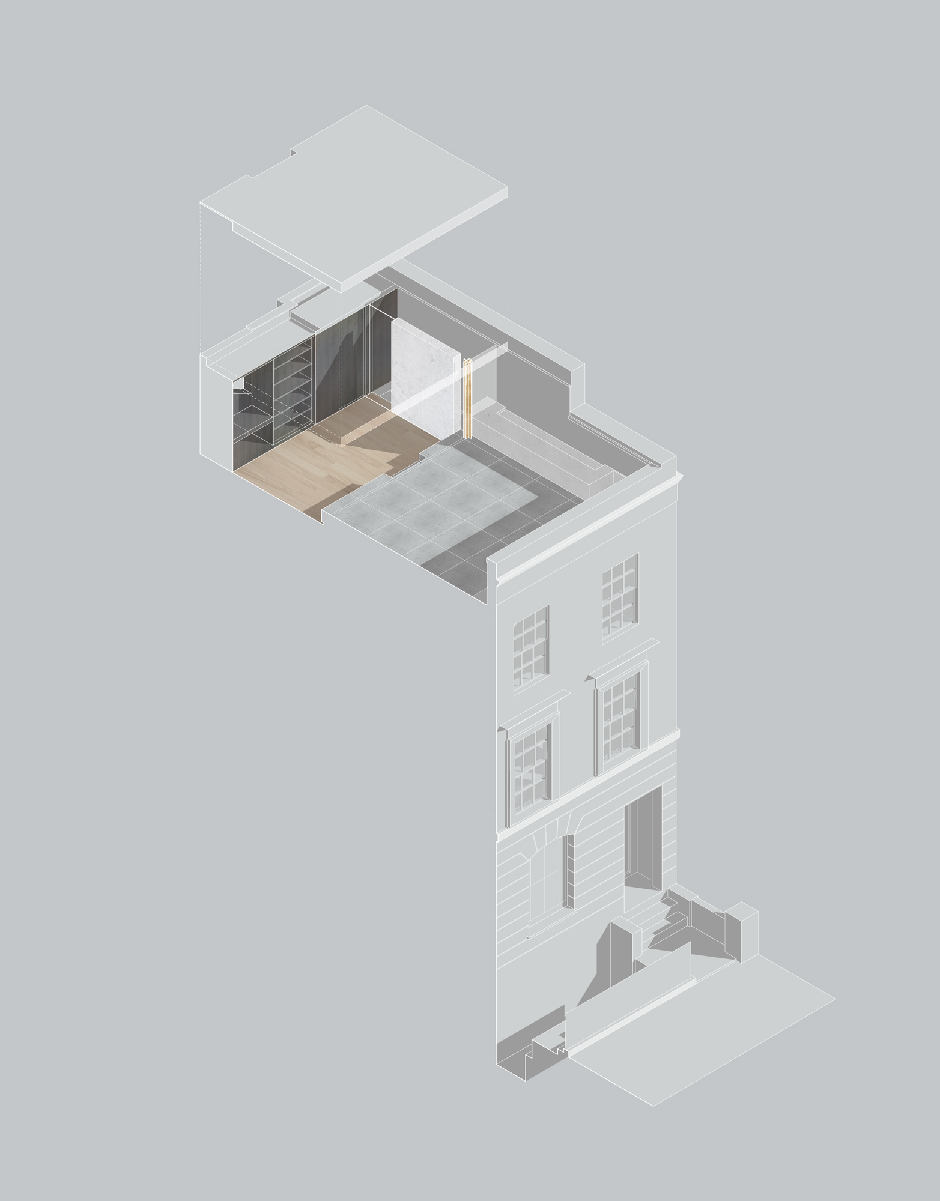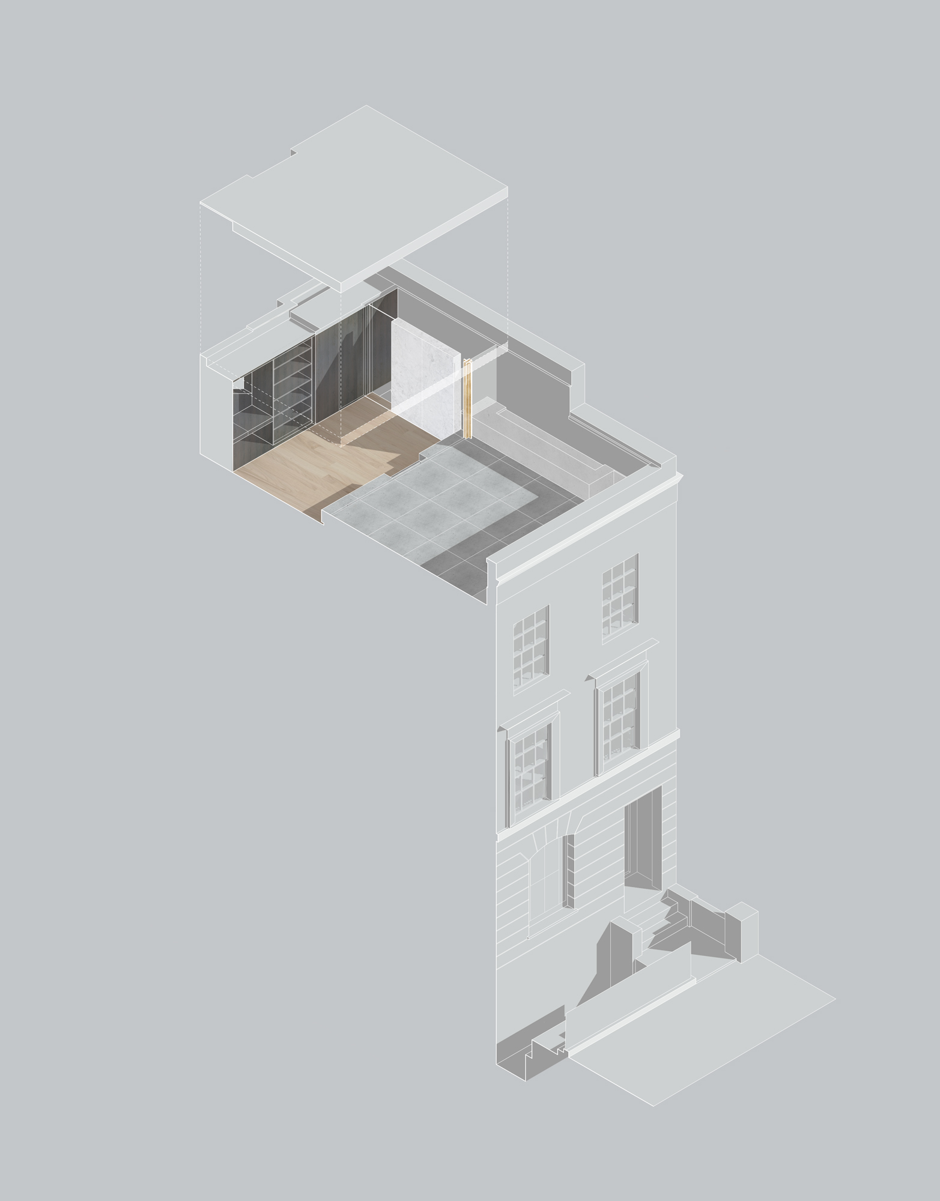Dezent bis zur Unsichtbarkeit: Dachaufstockung in London von ConForm Architects

Foto: Lorenzo Zandri
Refurbish two storeys of an 1840s-era terraced house and add more living space to the flat roof: this was the task set by a homeowner in the north London neighbourhood of Islington for ConForm Architects. The fact that the house is historically protected did not make things easier, particularly the latter part of the job.
Until then, the flat roof had been subjected to a grotty series of polycarbonate additions that were accessible from the lower storeys only with difficulty; moreover, they were hardly in keeping with the rest of the historical structure. As was common in 19th-century London, light-coloured window lintels and ledges divide the brick façade of the old house, which is topped off with an imposing parapet. The architects set the addition so far behind the façade that only its slender roof edge appears as a second, light-coloured band above the original building. Starting from this minimal roof profile, the design was inspired by the Barcelona Pavilion by Ludwig Mies van der Rohe. Opulent materials − the patinated brass of a cruciform support harmonizes with claddings of light-coloured quartzite stone and dark oak − define the inner space, which is delimited from the newly tiled rooftop patio by a large glazed folding door. On the lower levels, the architects effected only a few changes in the spatial distribution. The first upper storey is now more open than before and features a direct connection between the kitchen and living room. The same material palette recurs in dark oak for the built-in fittings, white quartzite for the kitchen countertop and splashback, and brass for the mountings.
