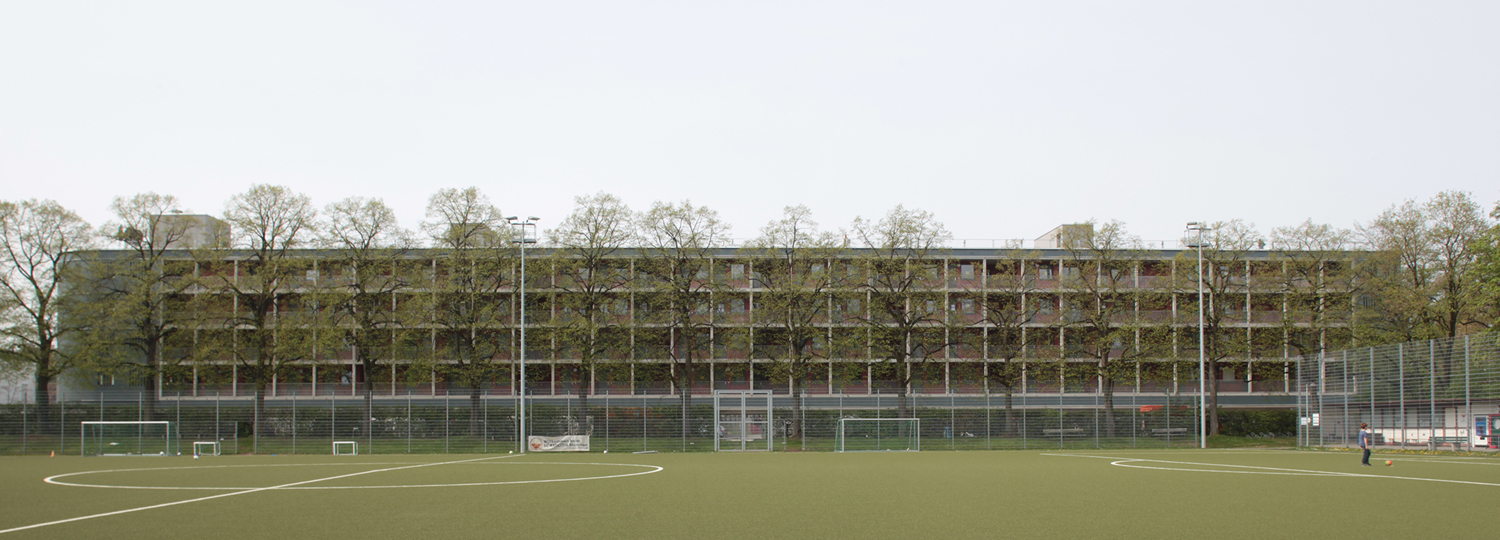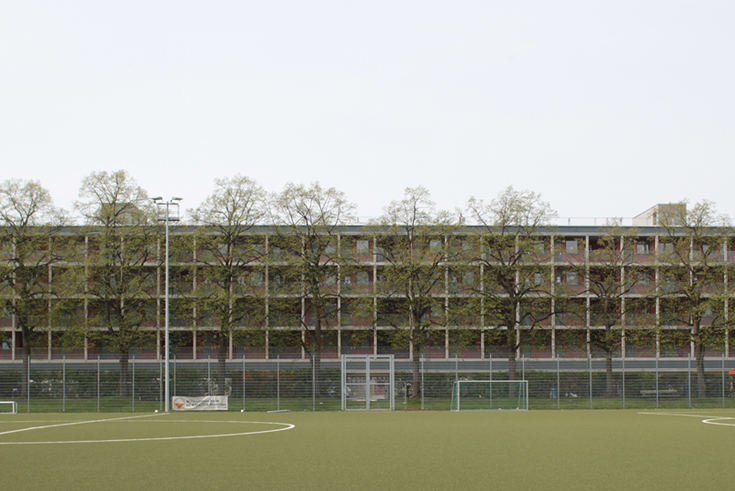Uplifted: Apartment Building by the Dantebad in Munich

Photo: Frank Kaltenbach
The new construction, which was produced to a large extent in series, is the first project in the city’s Wohnen für alle [Living for Everyone] project, which will create living space for people in need and refugees in a short time, and that on Munich’s high-price real estate market. Accordingly, the spatial program concentrates on 86 one-room apartments; fourteen 2.5-room apartments for couples and small families will be added. All the apartments are accessed via two stairways and arcades. The ends of the building, which extend to the ground floor, are home to communal spaces, storage areas and the elevator. A rooftop terrace offers areas for playing and relaxing as well as the possibility to plant vegetables and herbs.
Two different axes measuring 2.91 m and 3.66 m produce a rhythmic structure: two narrow and one wider apartment form a unit that is repeated over the length of the building. Red frames allow these units to be seen even on the façade.
One massive special feature is the subconstruction of in-situ concrete that extends the entire length of the building. This supports the building and blocks fire loads from the vehicles parked underneath. It was possible to keep nearly all of the parking spots; come summer, they will again be available to visitors to the neighbouring outdoor pool.
Two different axes measuring 2.91 m and 3.66 m produce a rhythmic structure: two narrow and one wider apartment form a unit that is repeated over the length of the building. Red frames allow these units to be seen even on the façade.
One massive special feature is the subconstruction of in-situ concrete that extends the entire length of the building. This supports the building and blocks fire loads from the vehicles parked underneath. It was possible to keep nearly all of the parking spots; come summer, they will again be available to visitors to the neighbouring outdoor pool.

