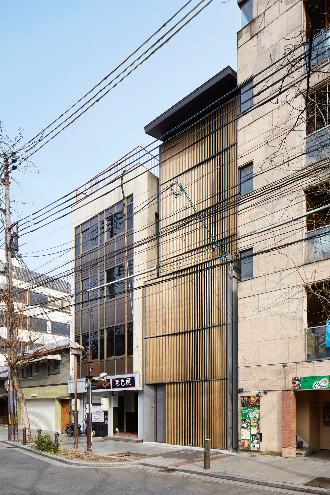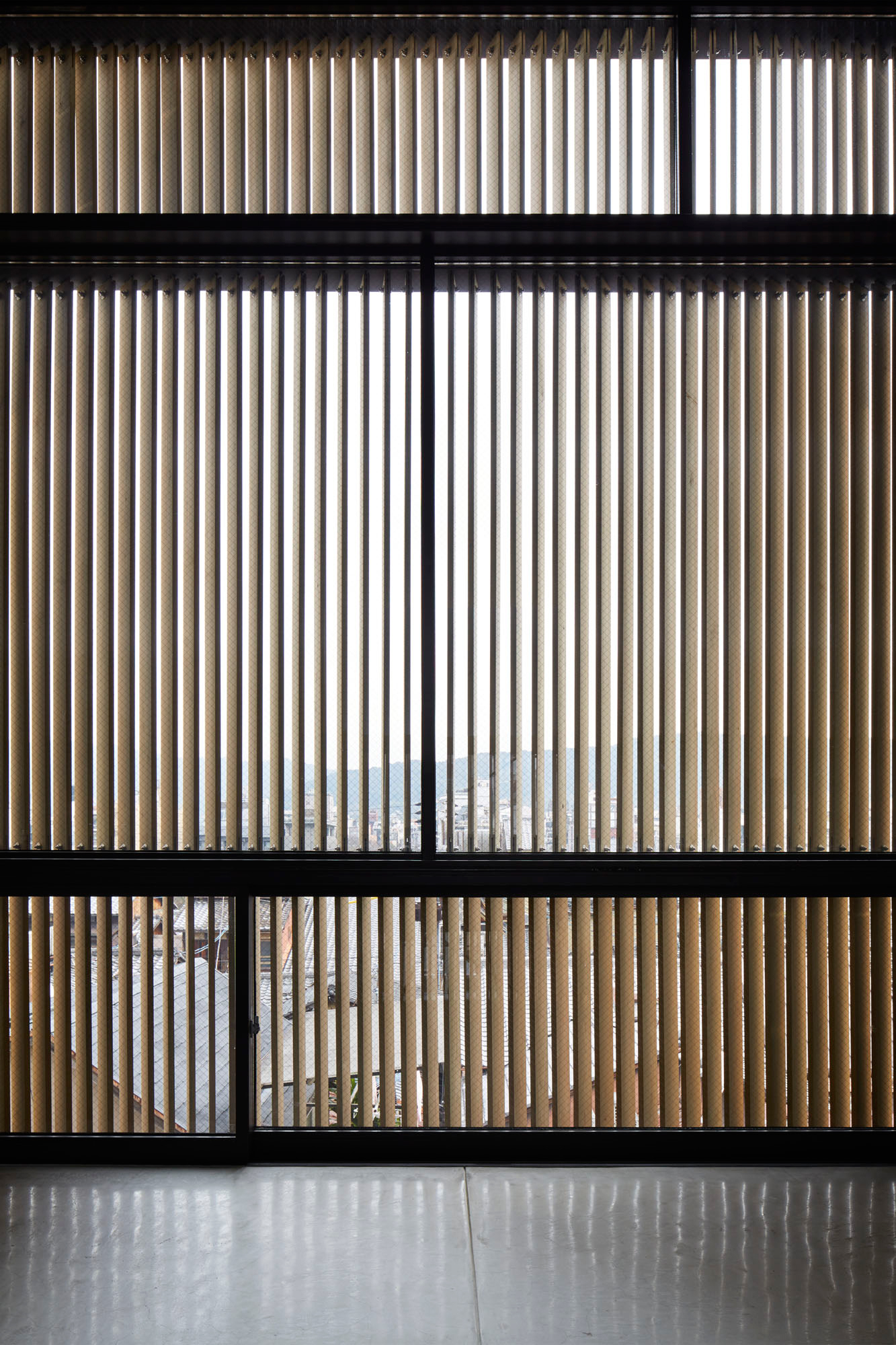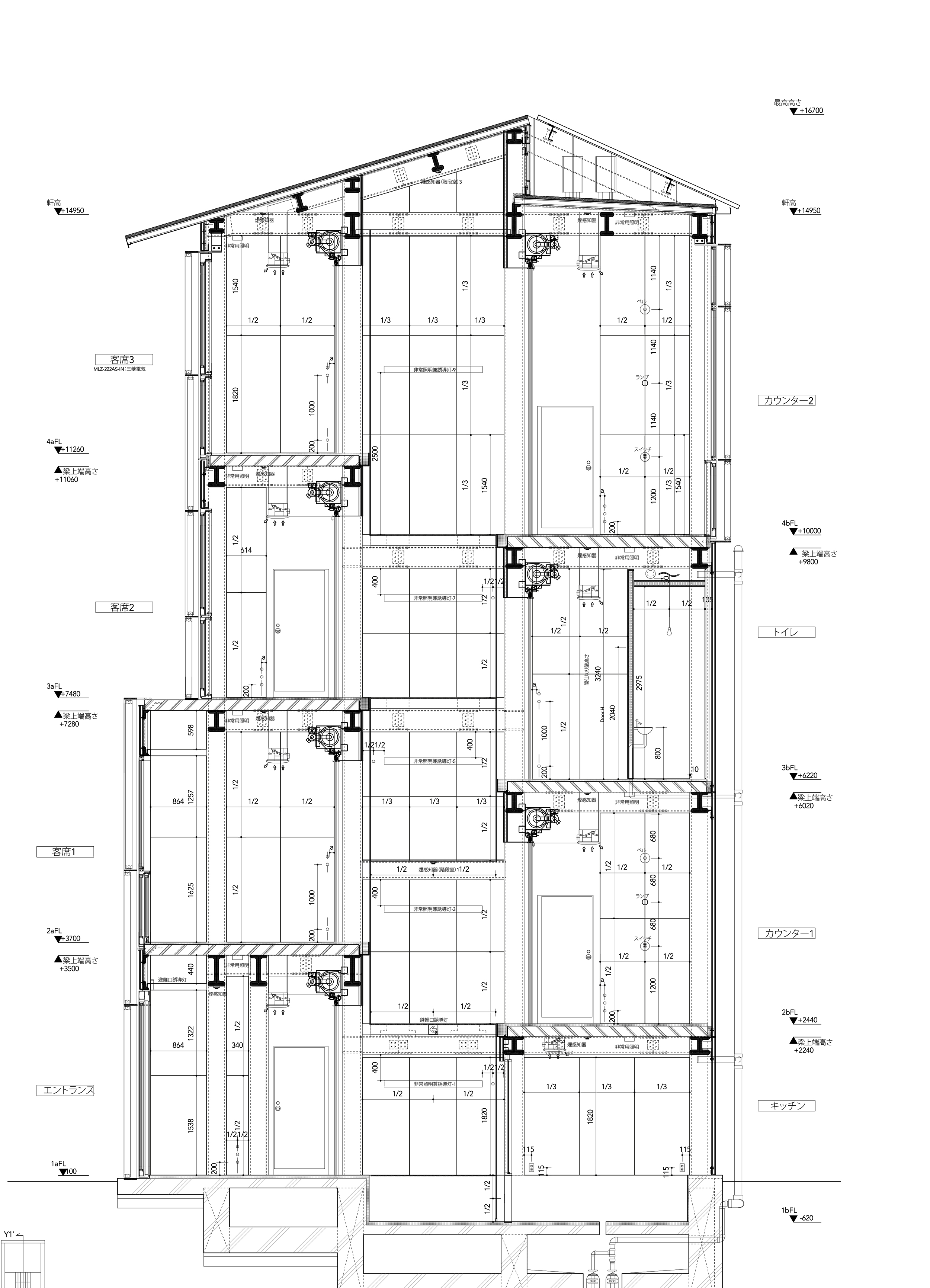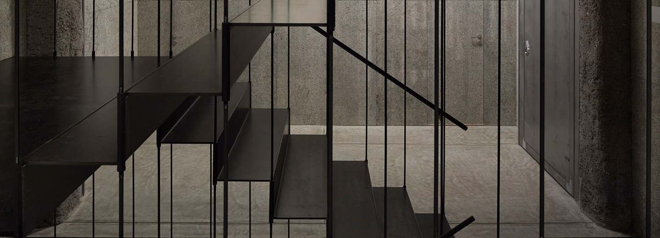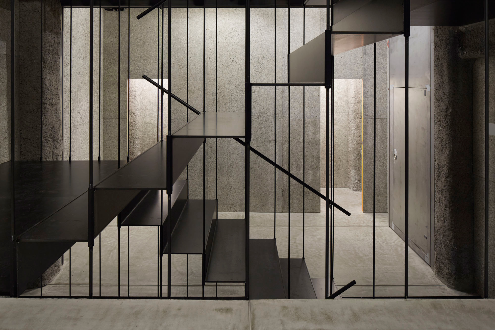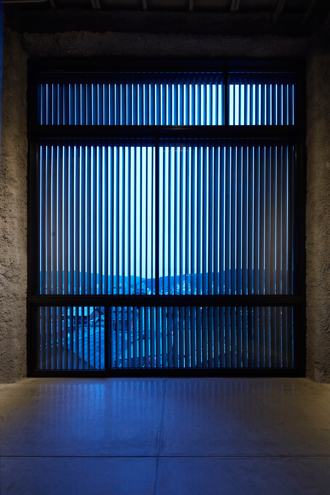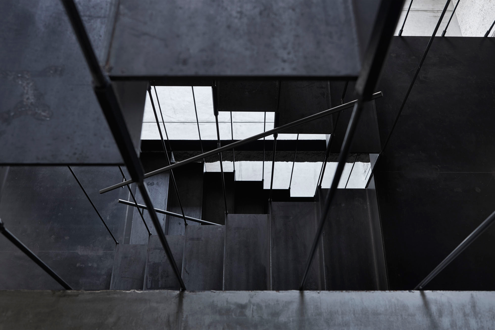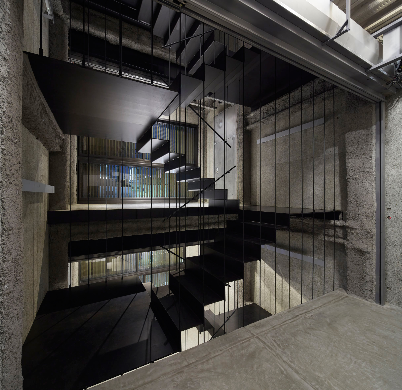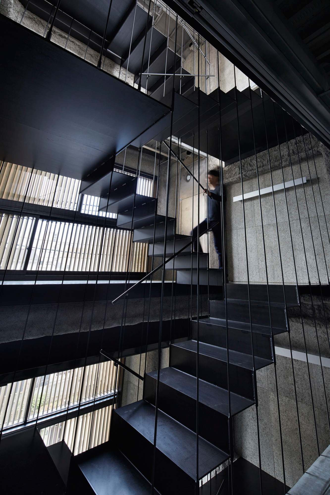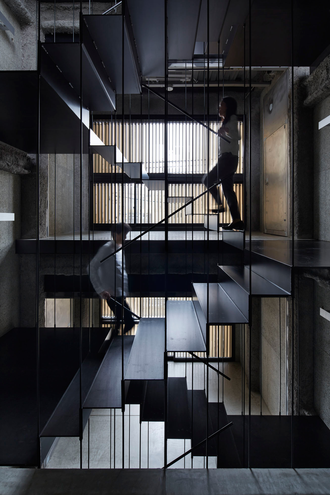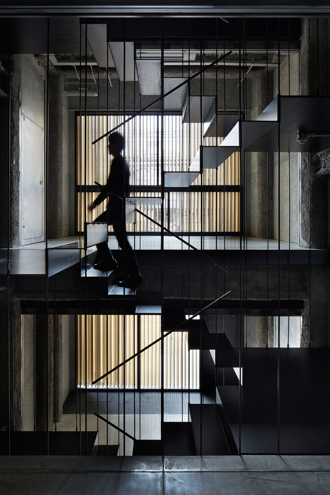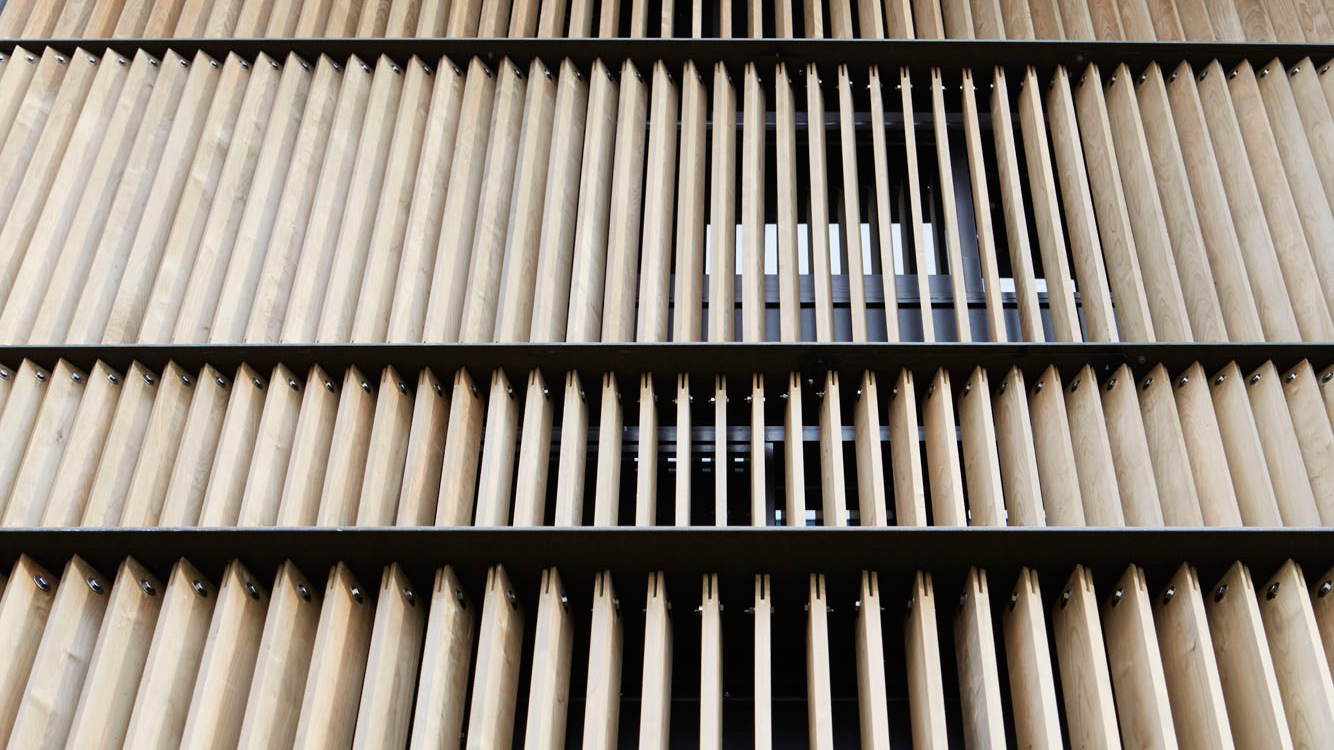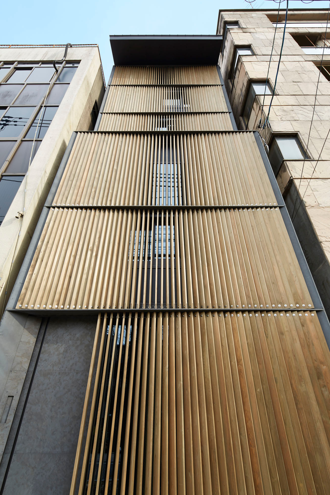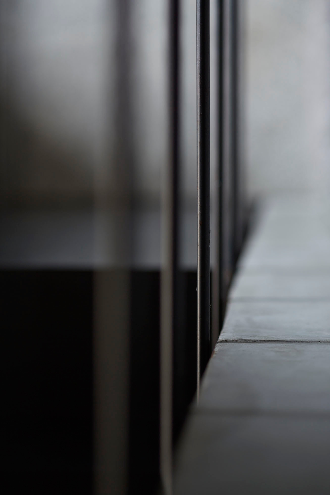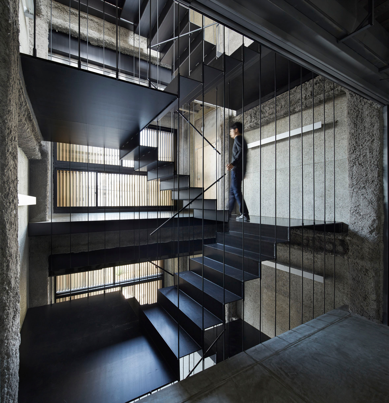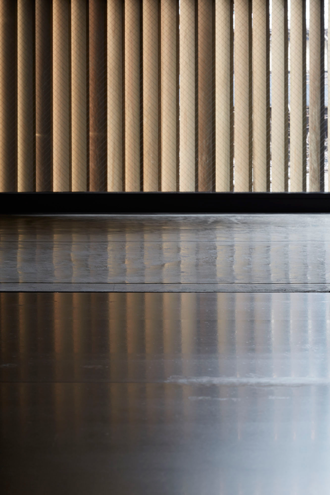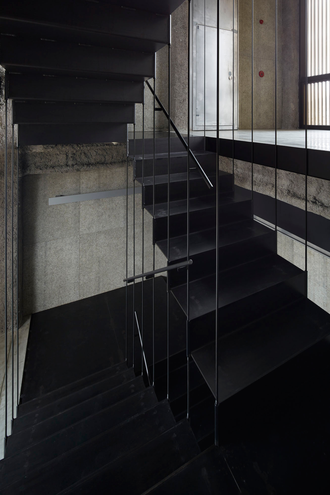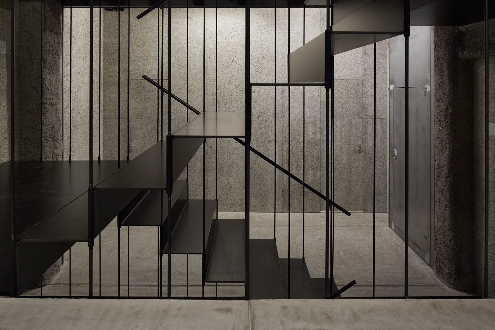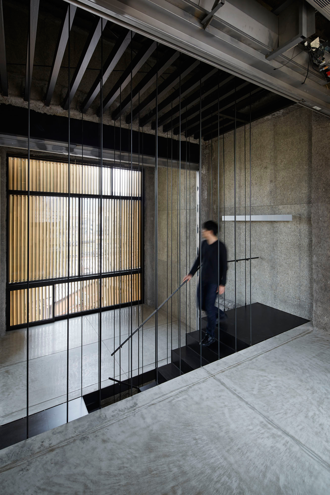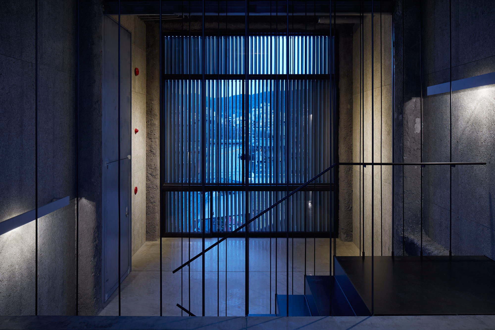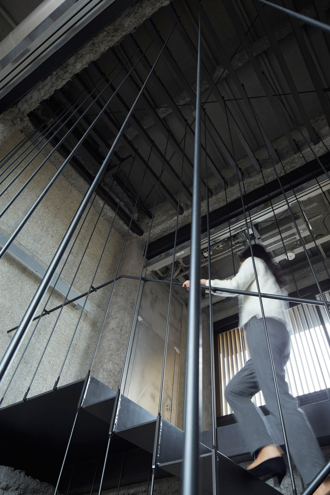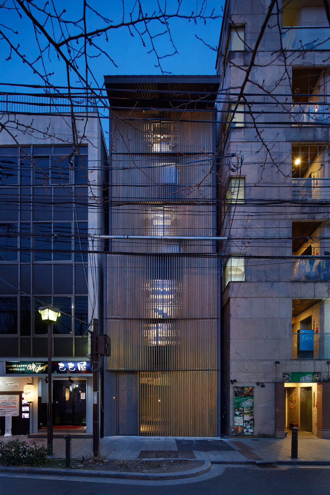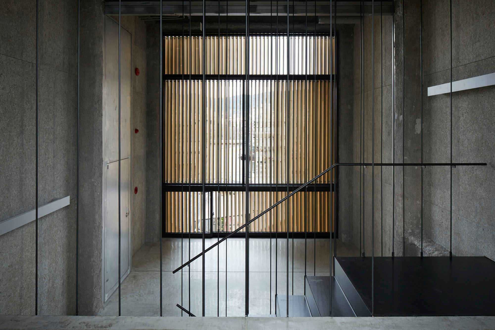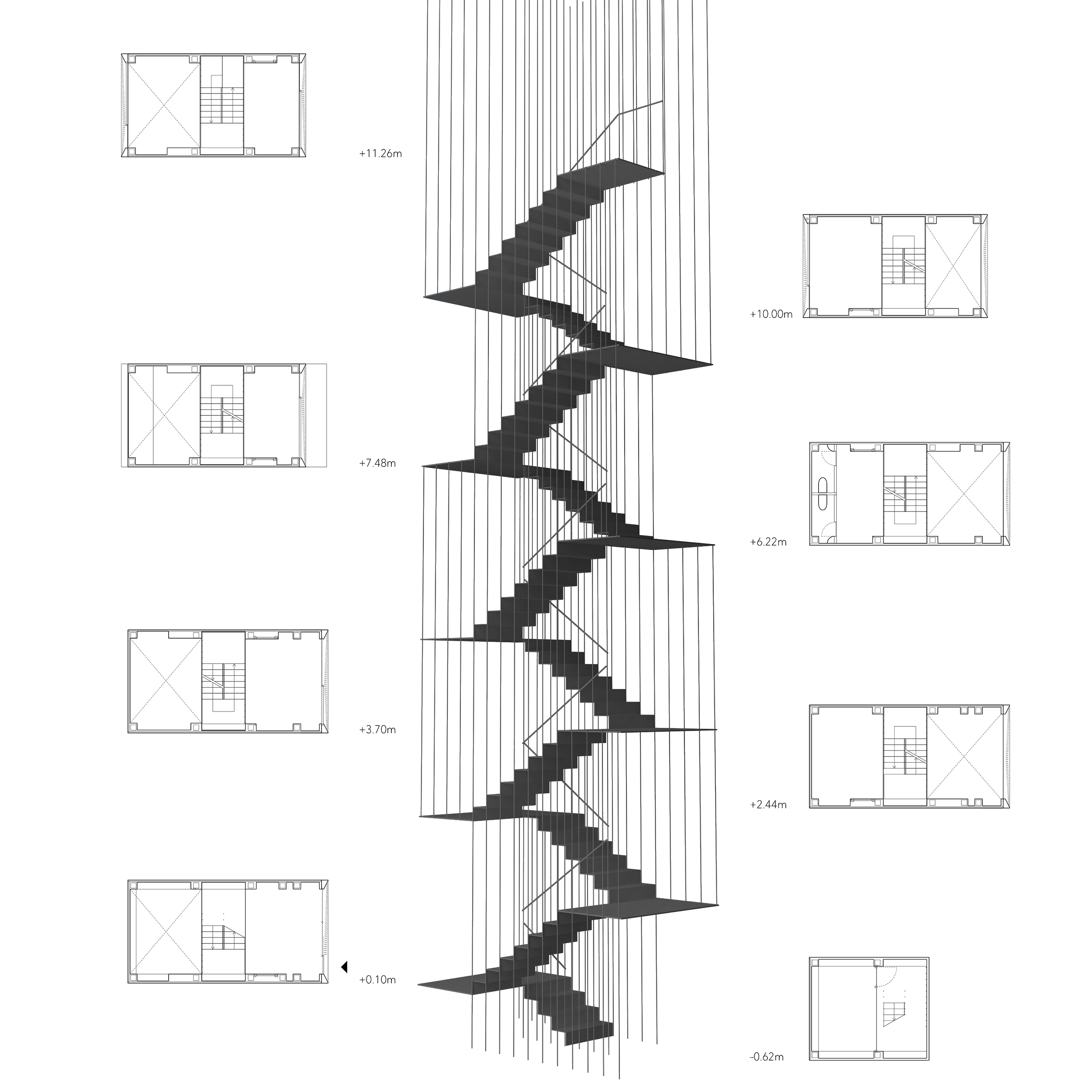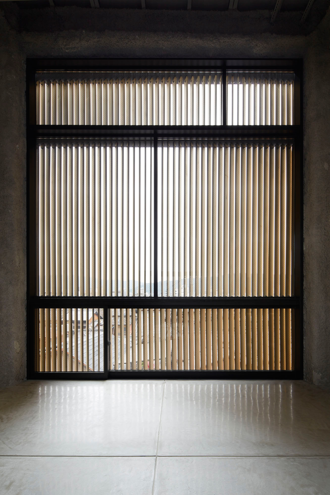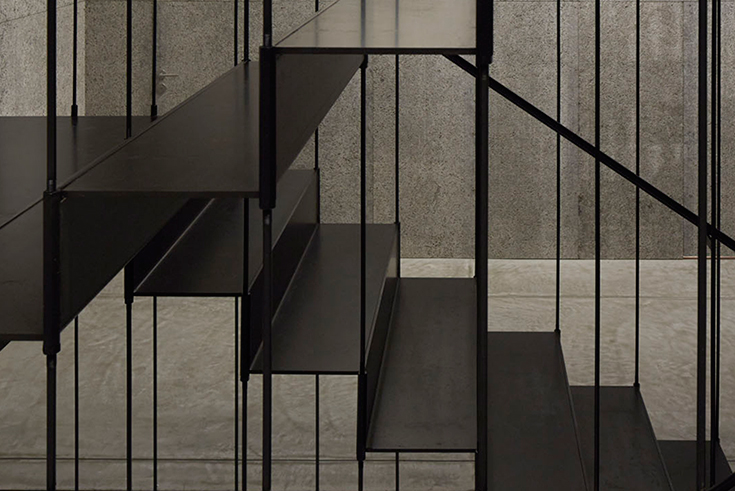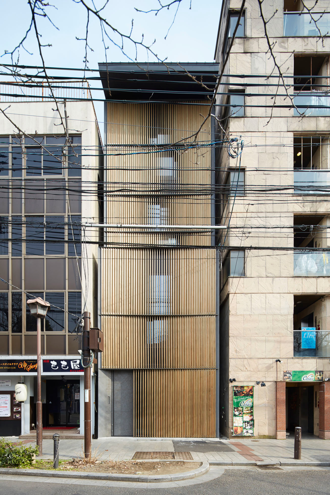Vertical interpretation: K8 in Kyoto

Photo: Nacása & Partners
Small alleyways lined with bars, brothels, dwellings and boutiques transect the Pontocho district, where unobtrusive high-end restaurants alternate with less expensive but more conspicuous bars and other types of buildings, including little gems every now and then. Thanks to urban regulations the area has changed very little over time, with the result that intact stretches of small and low-level houses still make much of its appeal. Over the years, however, buildings with up to six storeys have come about in Kiyamachidori, to the west of Pontocho's main artery. It is on a narrow, 50-square metre plot between two such tall buildings that Florian Busch Architects has inserted the K8 enclosed staircase at a place where twelve bars once huddled in three adjacent houses.
At first glance the facade provides little indication of the building's function or scale. Due also to its homogeneous yet seemingly changing surface – hundreds of wooden louvres appear to shift in alignment, evoking a sense of movement – it has an ambiguity often encountered in Kyoto. In other words the façade changes in impression depending on the angle at which it is seen, making it seem to be in continuous dialogue with its surroundings and lending it an air of mystery. Indeed, it is the building that seems to move and not the people passing it by. Concealing more than it reveals, the exterior also makes it difficult to tell how many storeys the building actually contains.
The architects have translated the horizontal sequence of encounters that have always defined the Pontocho district into the K8's striking vertical structure. By foregoing an elevator – a facility that, in their opinion, divides more than it connects – they have created a coherent almost flowing volume that stretches over eight levels. Evenings are to evolve along its course from apéritifs on the ground level to digestifs at the top, the objective being to enable a gradually changing course of events between the individual levels, complete with glimpses out onto the district and the nearby Kamogawa river. Untreated, authentic materials have been used, forming a pure space with plenty of room and thus an ideal setting for chance encounters.
more Information:
Team: Florian Busch Architects: Florian Busch, Sachiko Miyazaki, Suguru Takahashi, Akira Miyamoto, Antoine Vaxelaire, Renee Reder, Oliver Pershav, Katie Colford (intern), Shiori Sageshima (intern), Anne-Marlene Rüede (intern), Kayo Nakamura (intern)
Gross floor area: 155,98 m²
Height: 16,70 Meter
Gross floor area: 155,98 m²
Height: 16,70 Meter
