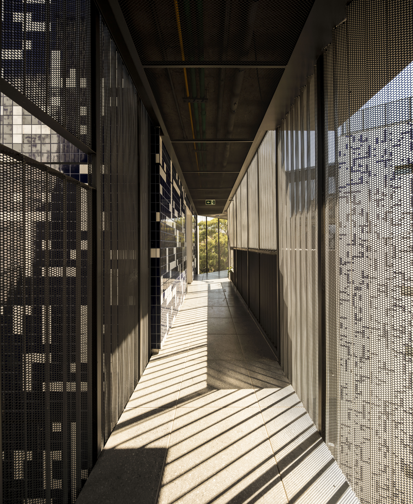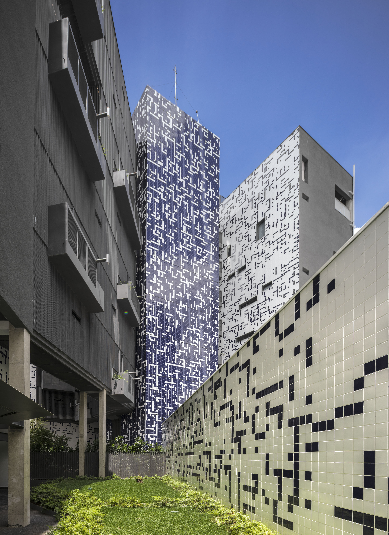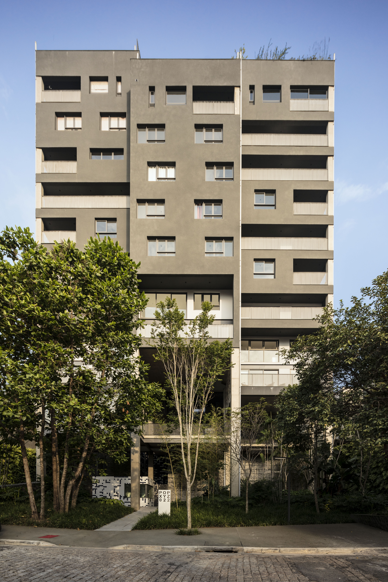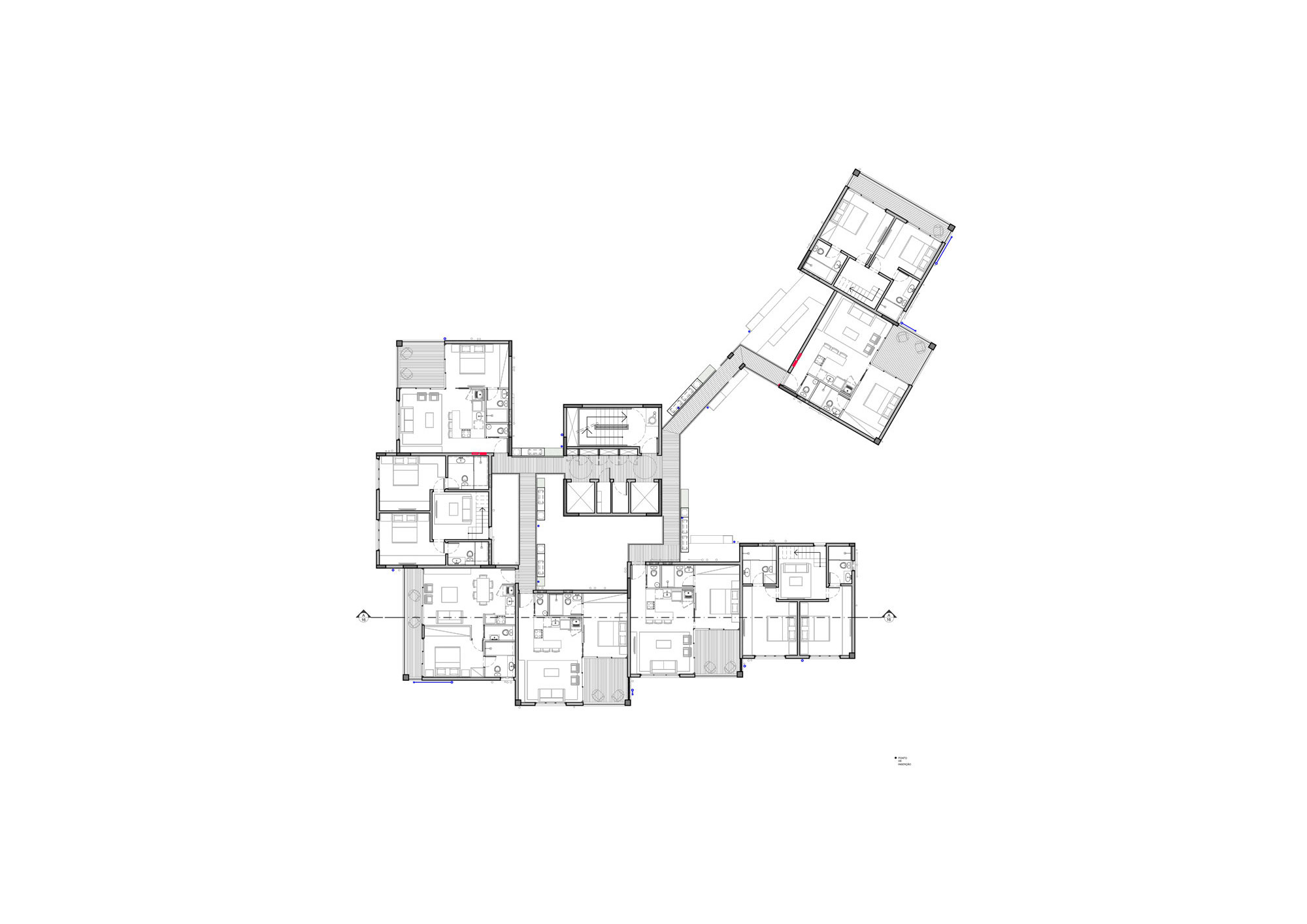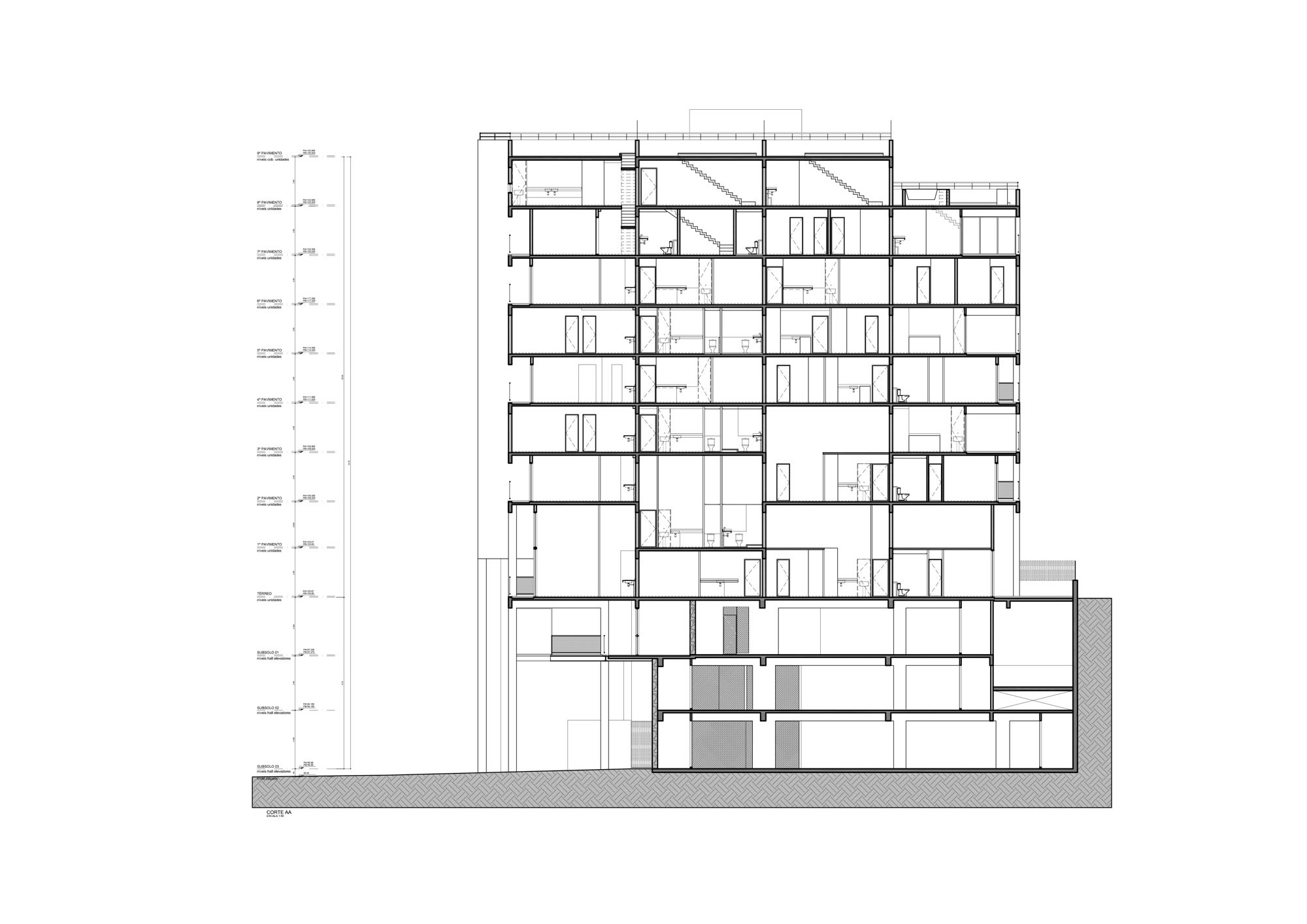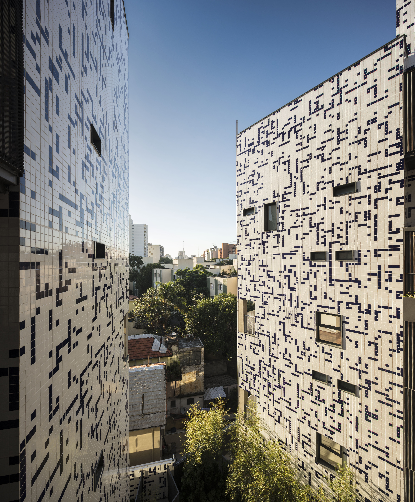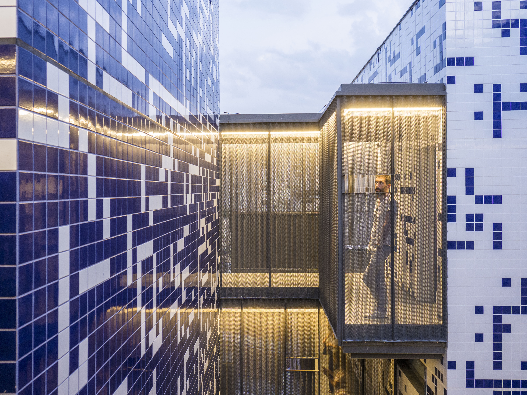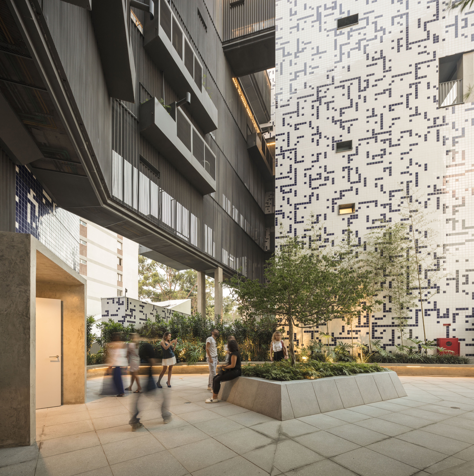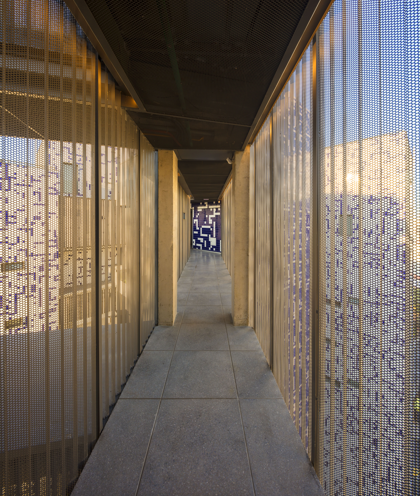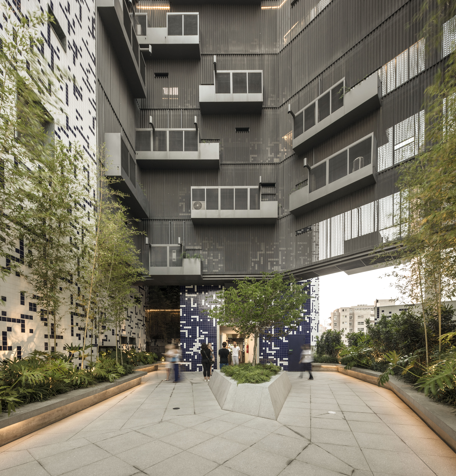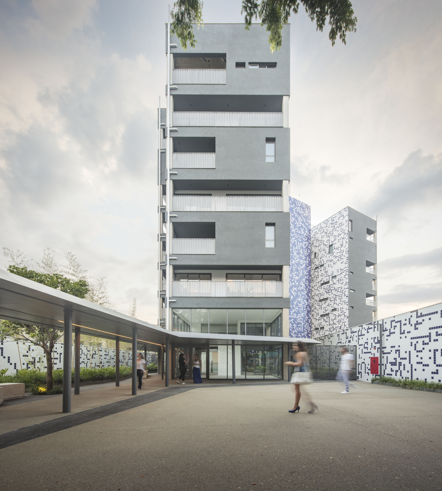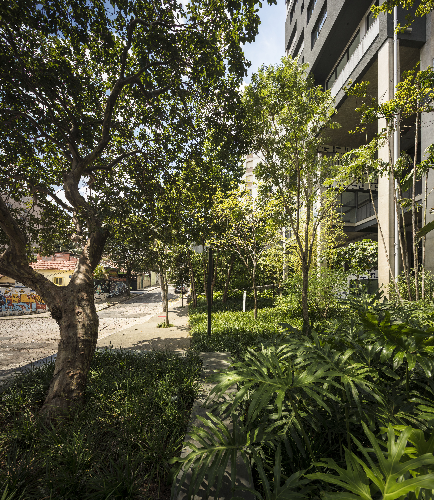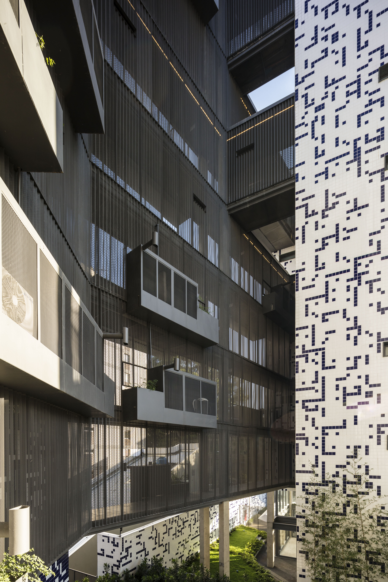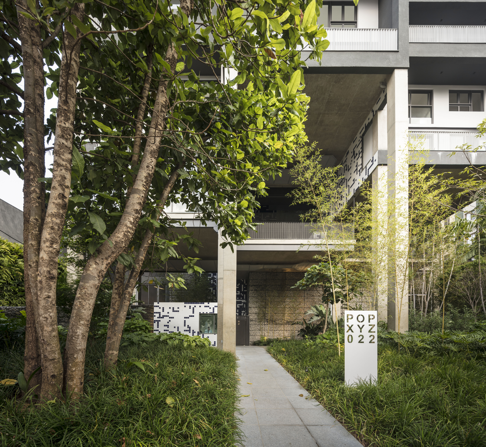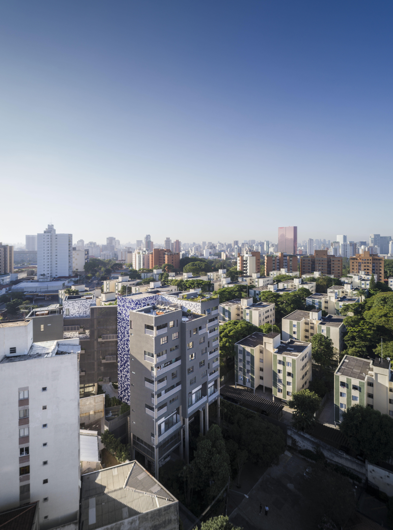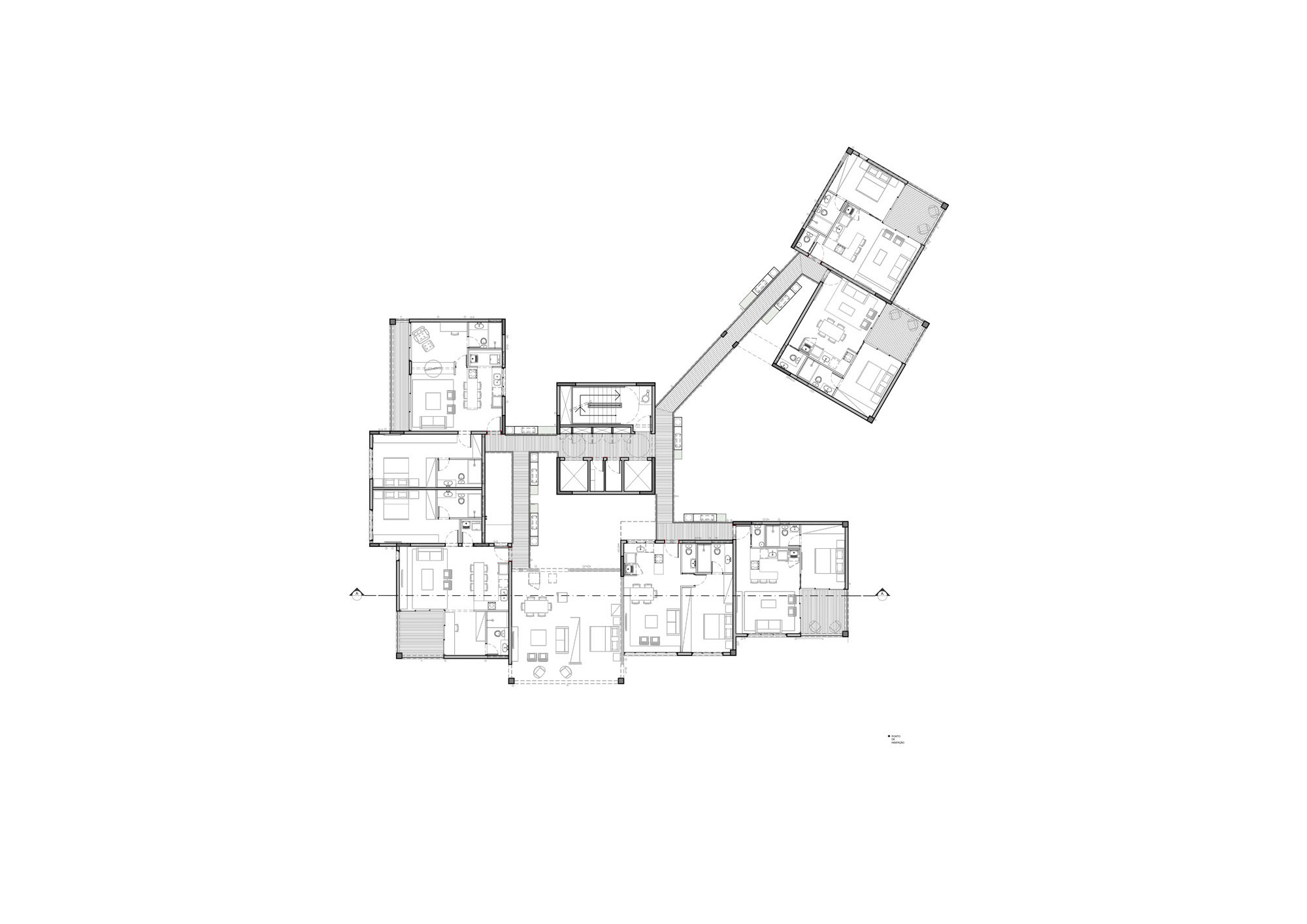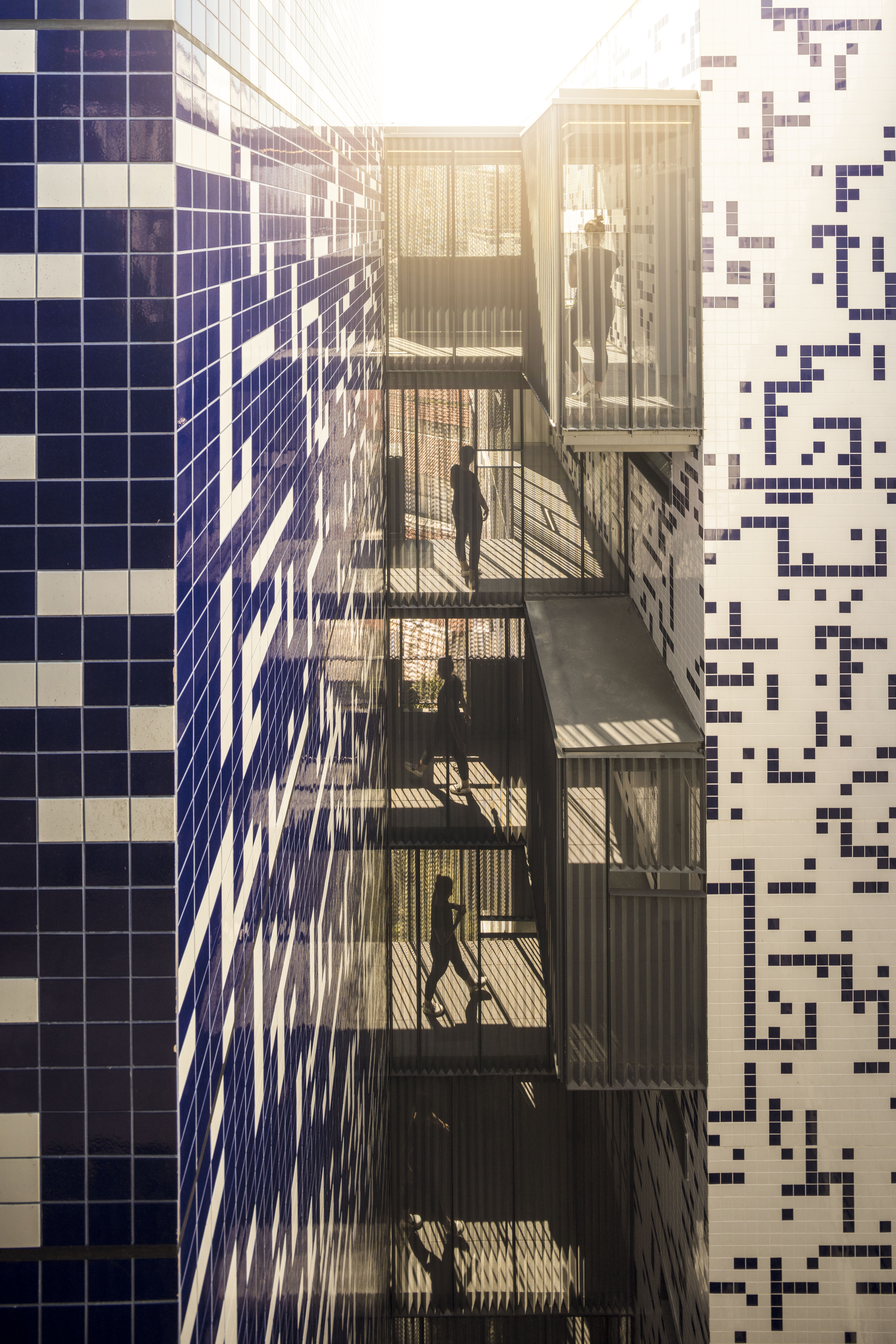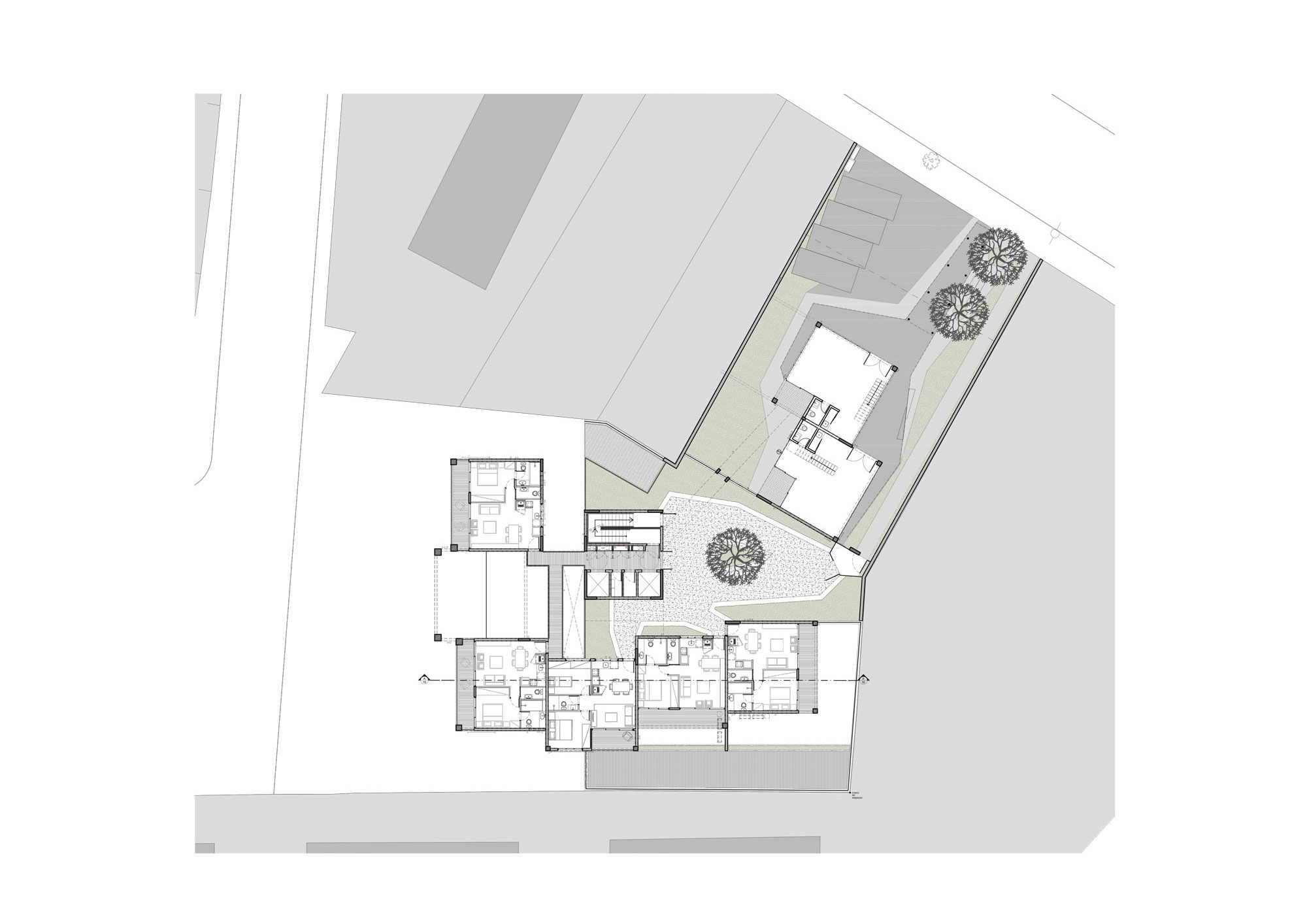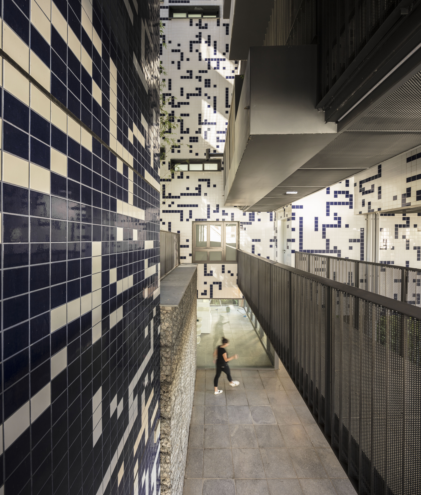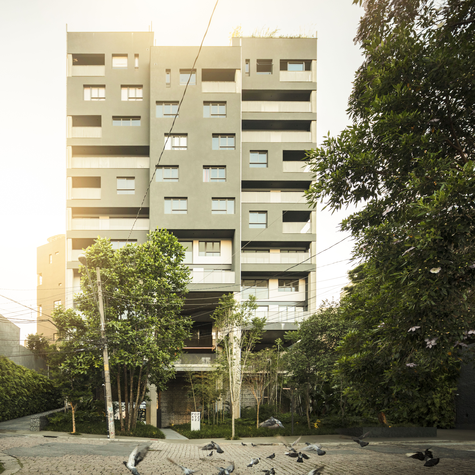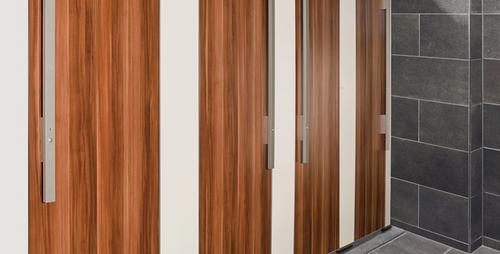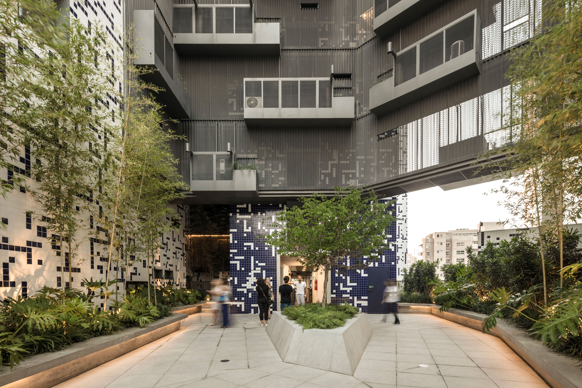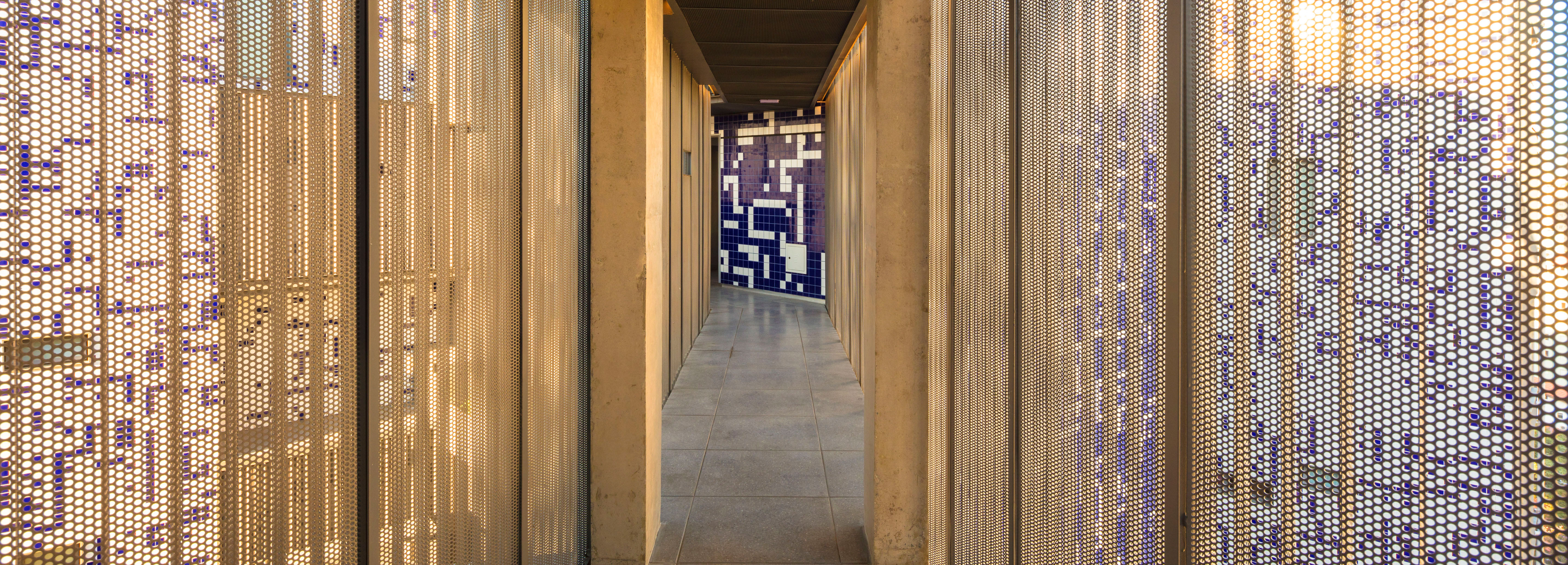Vertical Village: Apartment House in São Paulo

Photo: Fernando Guerra
Vila Madalena is a residential district for the upper middle class; at the same time, it is a popular entertainment area in the megalopolis of São Paulo. In former times, this neighbourhood was home to the bohemian crowd. Today, it is inhabited by the culturally aware creative class. With 8,000 m² of floor area, the Arapiraca apartment house is among the largest buildings in the region. In order to create a slightly less monolithic impression and to supply the apartments with more fresh air and daylight, the architects distributed the building mass over eight tower-like units which are connected, some directly, some via access balconies. A ninth tower houses the stairwell and elevators. Each of the eight living towers has direct access from outside on every level. This, along with the generous private balconies, high ceilings and lush green on the grounds, offers residents a living atmosphere that comes very close to the atmosphere of single-family dwellings.
The material palette of the new building combines pragmatism with current and historical memories. The most striking feature here is the large-format tiled exterior cladding in white and blue. This continues a long tradition that goes all the way back to the Portuguese colonial era. However, according to the architects it is also a tribute to the painter and sculptor Athos Bulcão, who worked extensively with tile. Moreover, the smooth tiles reflect daylight right into the living quarters.
The access balconies are housed with perforated trapezoidal sheeting. To a large extent, the outer façades of the nine living towers are covered with sprayed concrete. On the ground floor, gabion walls here and there form a transition between the architecture and the landscaped garden. The garden extends like a green carpet under the elevated bodies of the structure. From certain angles of view, it looks as though the building were rising from a lush, exuberant jungle.
The material palette of the new building combines pragmatism with current and historical memories. The most striking feature here is the large-format tiled exterior cladding in white and blue. This continues a long tradition that goes all the way back to the Portuguese colonial era. However, according to the architects it is also a tribute to the painter and sculptor Athos Bulcão, who worked extensively with tile. Moreover, the smooth tiles reflect daylight right into the living quarters.
The access balconies are housed with perforated trapezoidal sheeting. To a large extent, the outer façades of the nine living towers are covered with sprayed concrete. On the ground floor, gabion walls here and there form a transition between the architecture and the landscaped garden. The garden extends like a green carpet under the elevated bodies of the structure. From certain angles of view, it looks as though the building were rising from a lush, exuberant jungle.
Further information:
Project development: Idea!Zarvos.
Landscape architecture: Rodrigo Oliveira
Planning of structural framework: Gama Z
TGA-Planning: Tesis
Project development: Idea!Zarvos.
Landscape architecture: Rodrigo Oliveira
Planning of structural framework: Gama Z
TGA-Planning: Tesis
