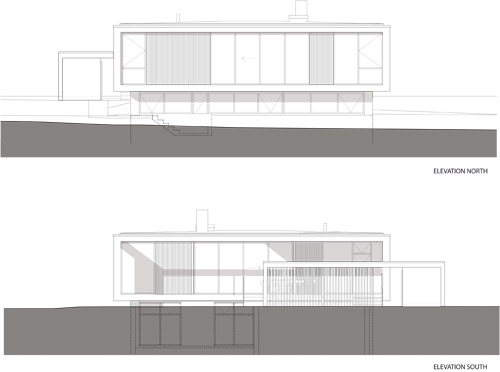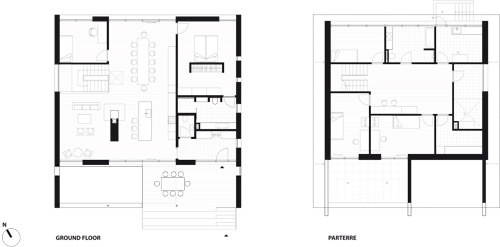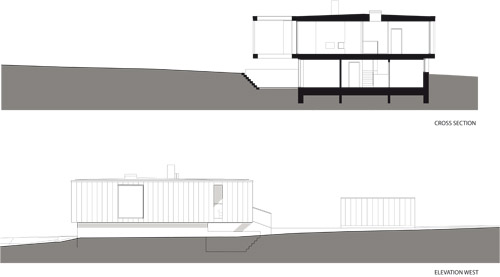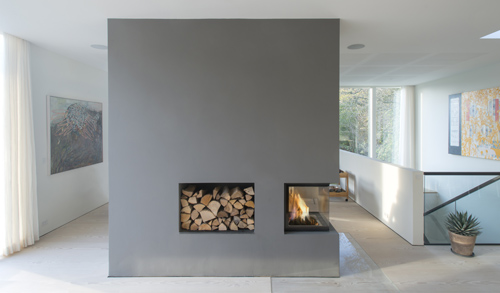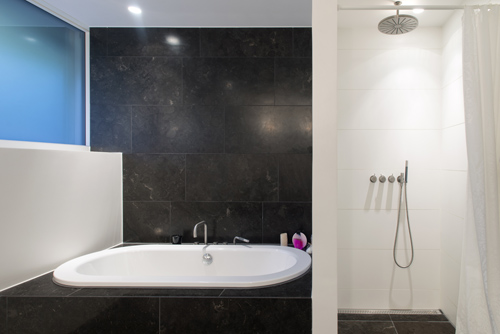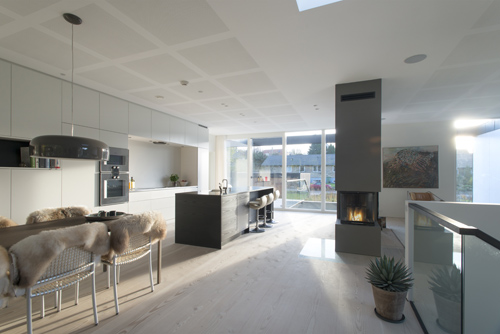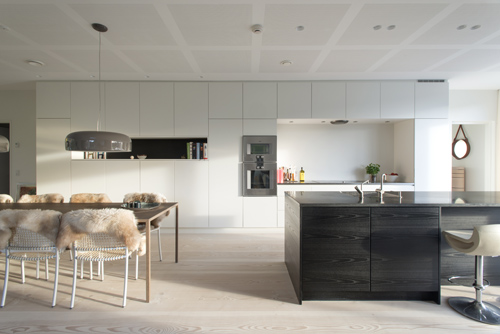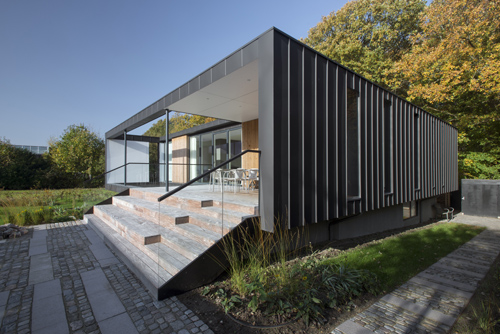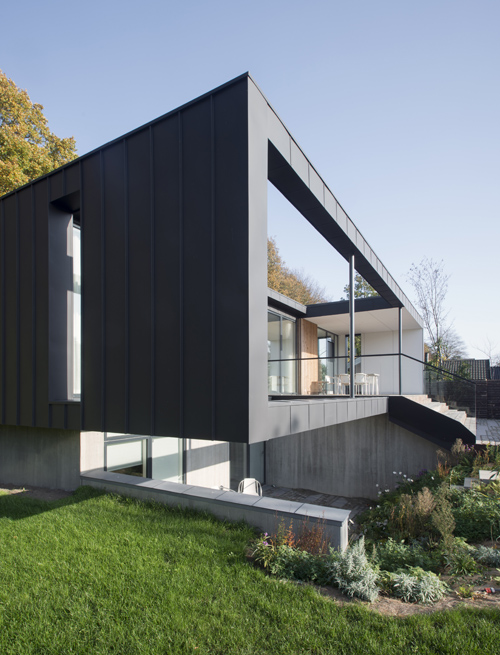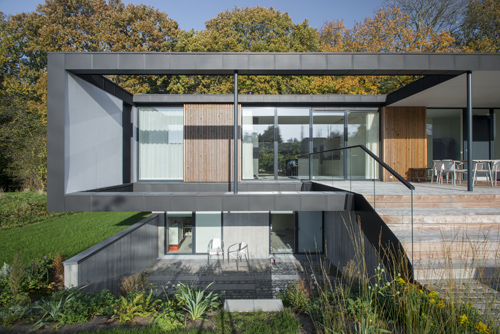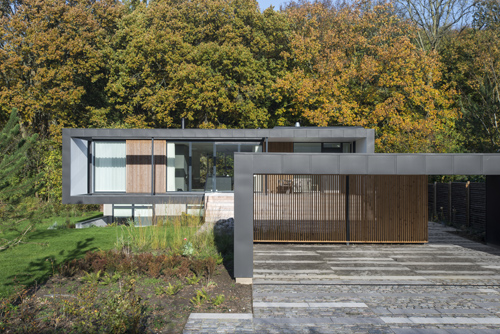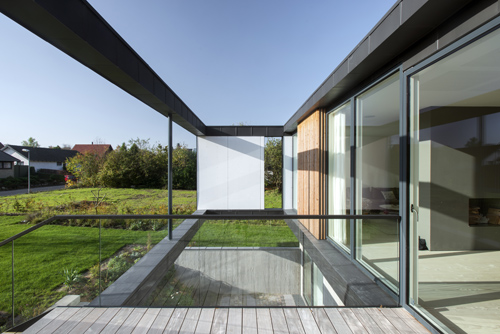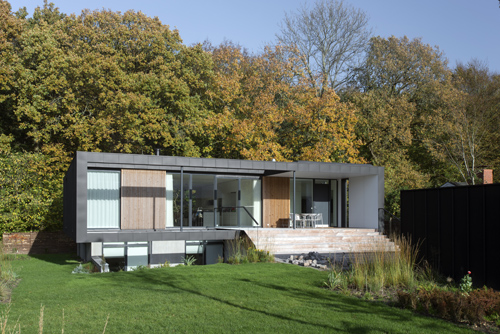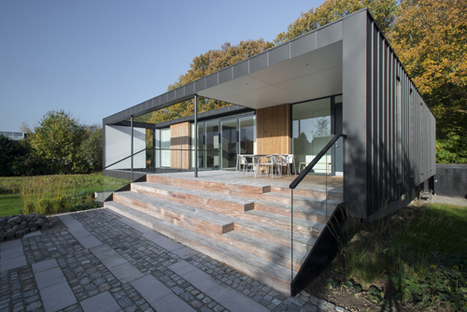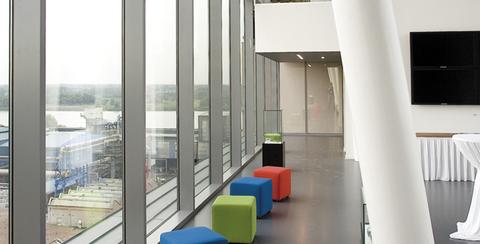Villa R: House with perspective

 This single-family dwelling, located on the edge of a forest in the Danish city of Aarhus, has a spectacular view.
With this design, C.F. Møller Architects were charged with creating a house with only one storey that was to take up less than 20 per cent of its lot. The solution here was the use of the basement level. This is now home to the children’s playroom and bedrooms; the subterranean portion of the house also has its own terrace. The ground floor, where the living spaces and master bedroom are found, features a generous glass façade which allows an unobstructed view of the garden.
Project data
Location: Aarhus, Denmark
Architect: C.F. Møller Architects
Landscape architecture: Kragh& Berglund
Civil engineering: TriConsult
Site area: 300 m²
Completion: 2014
Source: C.F. Møller Architects
This single-family dwelling, located on the edge of a forest in the Danish city of Aarhus, has a spectacular view.
With this design, C.F. Møller Architects were charged with creating a house with only one storey that was to take up less than 20 per cent of its lot. The solution here was the use of the basement level. This is now home to the children’s playroom and bedrooms; the subterranean portion of the house also has its own terrace. The ground floor, where the living spaces and master bedroom are found, features a generous glass façade which allows an unobstructed view of the garden.
Project data
Location: Aarhus, Denmark
Architect: C.F. Møller Architects
Landscape architecture: Kragh& Berglund
Civil engineering: TriConsult
Site area: 300 m²
Completion: 2014
Source: C.F. Møller Architects














