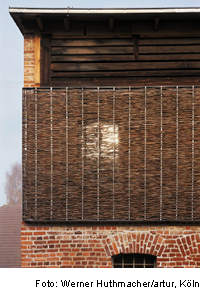Visitors' Information Centre in Criewen

As part of the conversion work to create a German-Polish meeting place at Criewen Palace, a former sheep barn was transformed into a visitors’ centre. Erected in 1820 as a single-storey brick structure, the barn was raised in height for use as a tobacco drying store. Prior to conversion, it was in a ruinous state: the walls were damp, and the entire internal timber construction and the roof had to be removed. The architects inserted the new steel structure within the existing fabric, leaving a space between the two layers all round the building. This facilitated permanent ventilation and control of the walls.
The exhibition area is raised on a platform above the level of the former barn floor. The new, slender timber roof purlins stress the longitudinal direction of the internal space. Access to the information centre is via three wind lobbies that penetrate the outer walls and bridge the gap between them and the exhibition platform. The windows at upper-floor level and behind the louvres are double-glazed. The former barn windows on the ground floor, in contrast, are single-glazed and have an indicator function: when condensation forms, the moisture in the air can be regulated by activating ventilation elements in the louvre zone. A pleasant thermal environment within the hall is provided by radiant heating panels beneath the roof. The striking 45-metre-long wattle facade screen, which lends the barn its identity for visitors, provides protection against driving rain and acts as a light filter.
