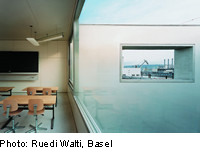Volta School in Basle

Located in a traditional workers’ area, with housing and industrial developments dating from the 19th and 20th centuries, the school occupies the site of an old heavy-oil tank for amunicipal power station. The demolition of athird of the tank created a 6.20-metre-deep pit in which the school was placed. Constructed entirely in exposed concrete, the five-storey building rises by one floor above the remaining part of the tank. The large wood-and-aluminium casements are set flush with the smooth, yellow-coloured concrete facades. The sports hall is situated on the lower floors. Its ceiling is three metres above ground level, which allows the ingress of daylight through four large windows. To avoid dissecting the hall with 1.20-metre-deep beams, a composite structure was designed, consisting of reinforced concrete slabs and cross-walls. The four-storey cross-wall elements over the sports hall are stabilized by the floor slabs. Together they function as large horizontal girders which are subject to bending and which transmit their loads to the end faces. In contrast, the facades overlooking the playground and the road are not load-bearing and are simply point fixed to the structure.
The cross-wall construction articulates the layout into four classroom tracts. The structure is also legible in the corridors, where, the load-bearing walls are in exposed concrete, while all other wall surfaces are painted in a pale, pearl-like tone.
