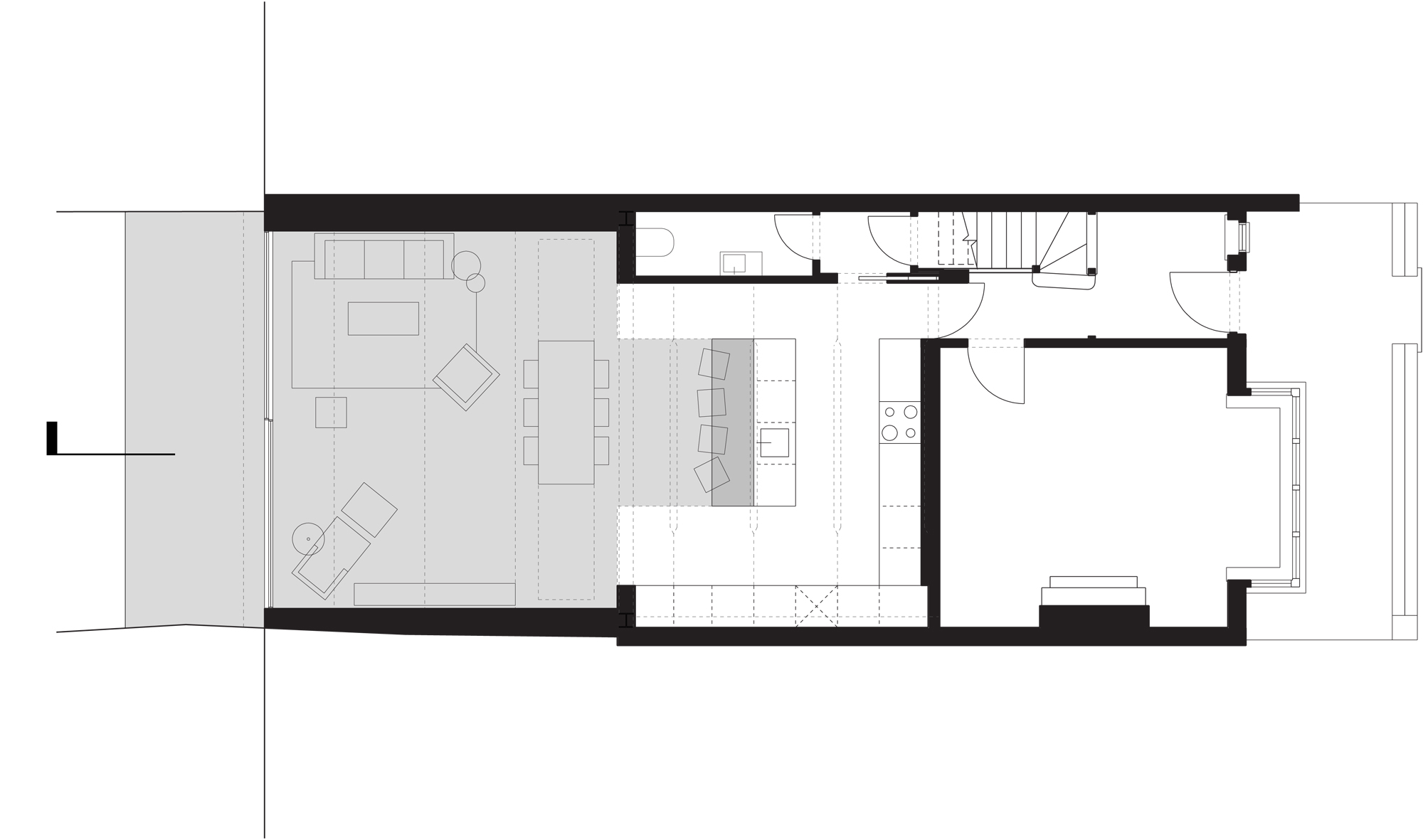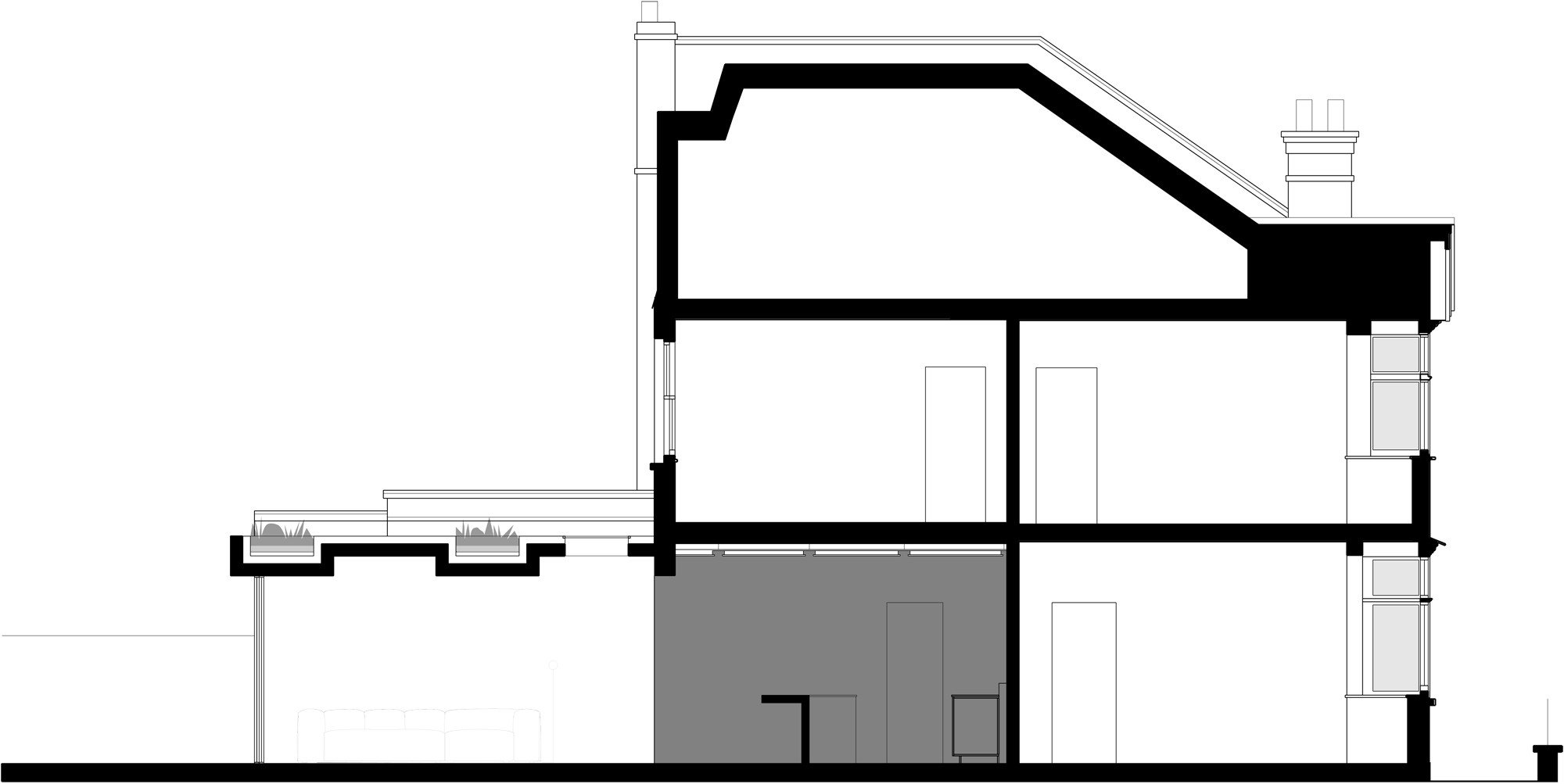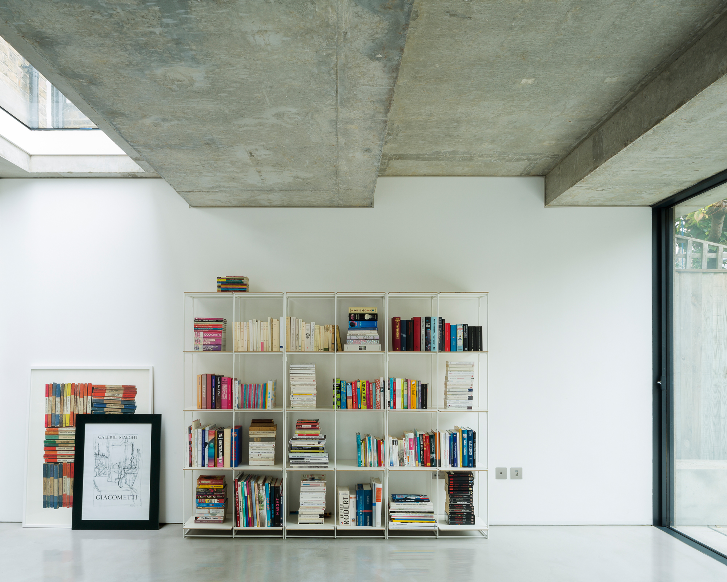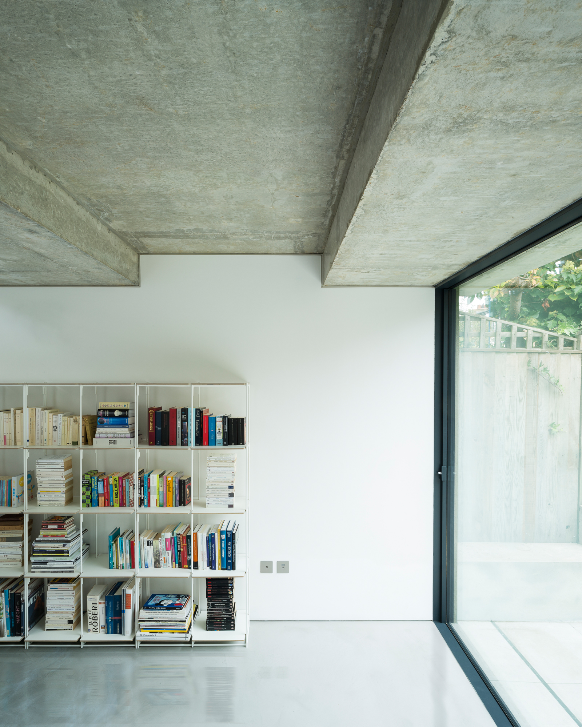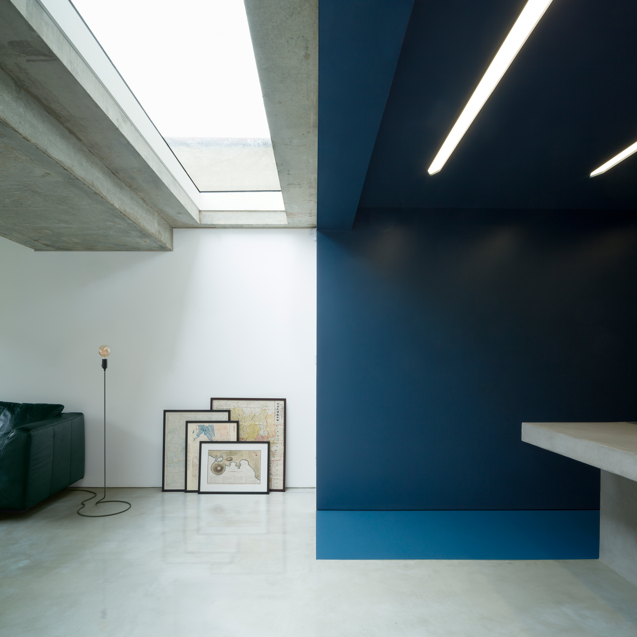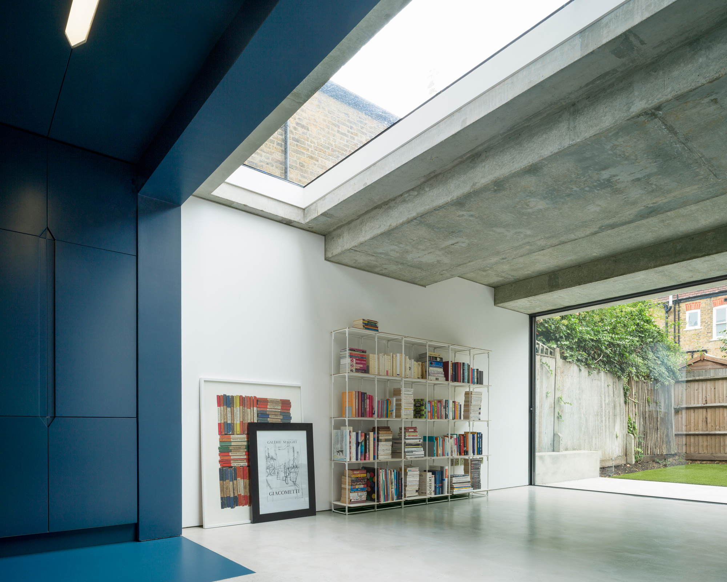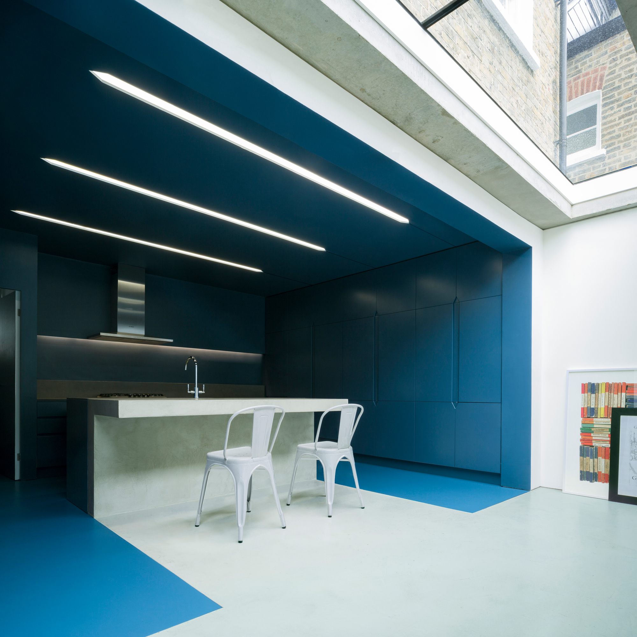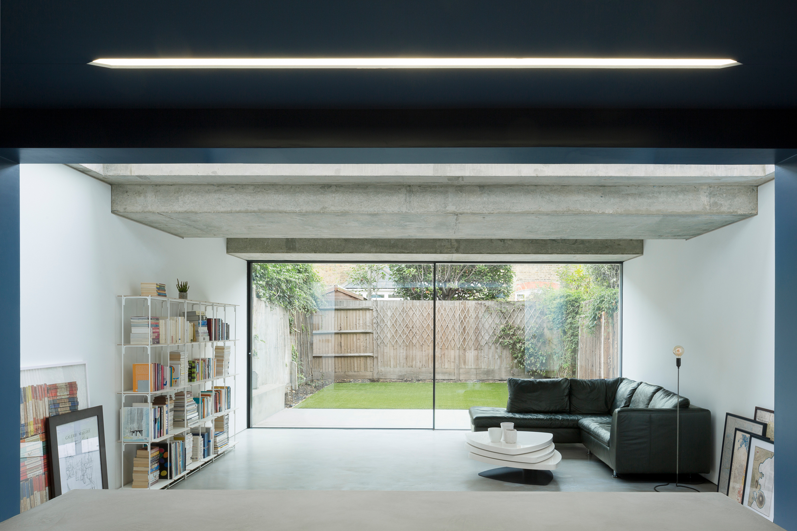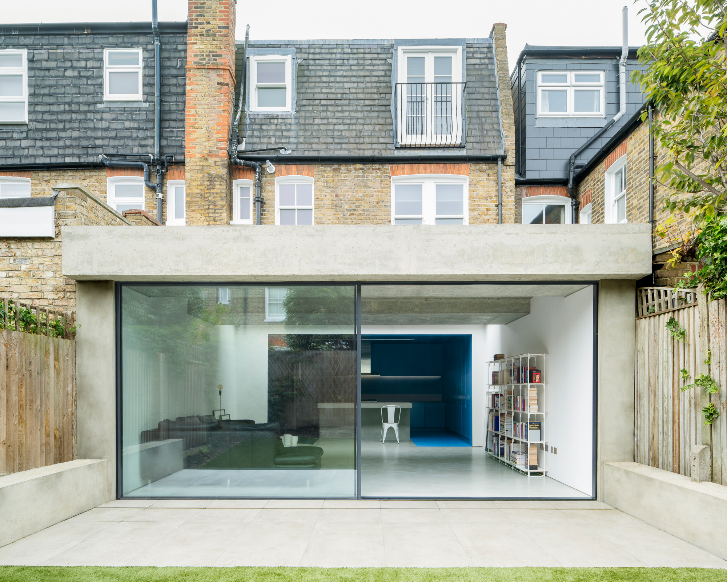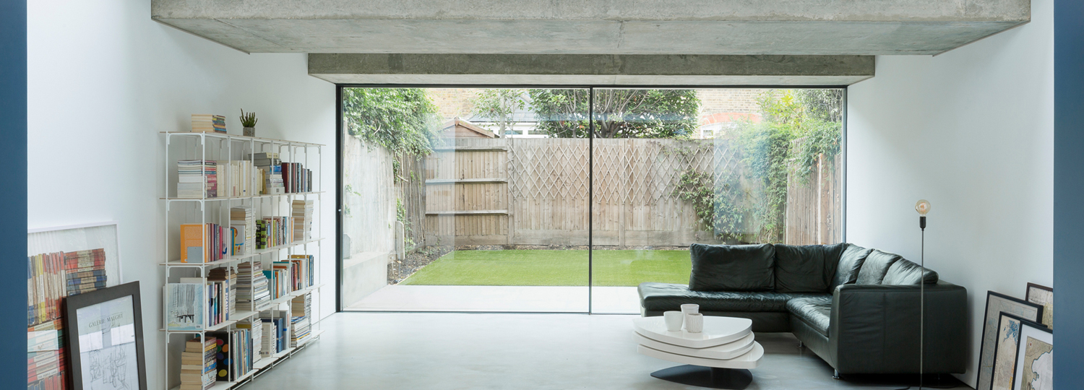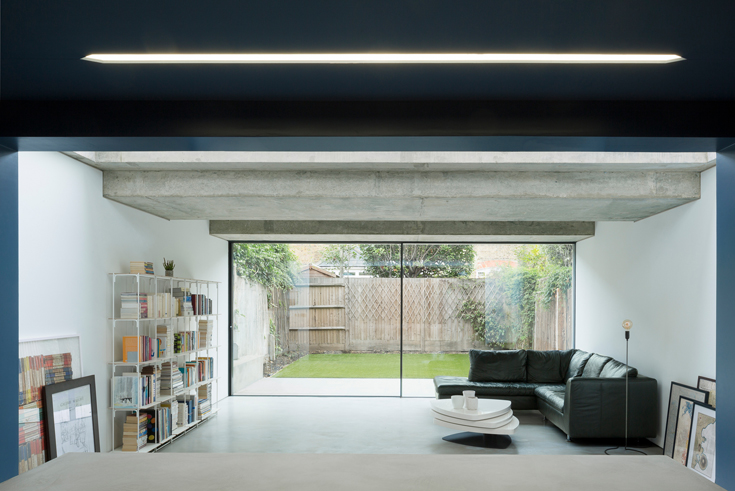Waffle Roof: Addition to a London House

Photo: Ben Blossom
London’s ever-increasing real-estate prices may be a nightmare for many residents; however, to the same extent they represent an opportunity for architecture. They challenge architects to design innovative, space-saving solutions for extending living space.
Bureau de Change have become adept at such additions to houses. In their designs, the contrast with the existing structure stands in the foreground. In this case, the existing structure is a typical London row house with a brown brick façade. On the ground floor, the living space is being extended into the garden.
Seen from the garden, the addition seems to consist of a thick concrete slab that forms the roof and rests on two slightly thinner concrete walls. However, when visitors pass from the lawn into the living room through the fully glazed façade, the true design of the ceiling is revealed. Rhythmic indentations, fittingly described by the architects as a waffle pattern, structure the ceiling surface and thereby the living space as well. From above, the rooftop garden can be seen: the indentations form troughs for plants. “We wanted to create a volume that makes a statement both outside and indoors”, says Billy Mavropoulos, a founding member of Bureau de Change.
In the living space, the floor reflects the materiality of the ceiling. The exposed concrete extends as far as the kitchen threshold. Beyond that point the walls, ceiling and floor have been dipped in a deep blue that complements the cool colouring of the concrete. In the middle, the concrete bites into the kitchen area and creeps up in the shape of the island where, once it has arrived at the top, it folds back to from a jutting counter.
The kitchen is accommodated within the floor plan of the original building; the other rooms of the house are above it. All the same, in order to provide it with natural light, a skylight has been set into the indentation just before the kitchen. Furthermore, lights have been installed in three pointed slits in the ceiling. This shape is deliberately repeated in the handles of the built-in cupboards and doors. This addition is no mere extension, but also a designerly enhancement of the house.
Bureau de Change have become adept at such additions to houses. In their designs, the contrast with the existing structure stands in the foreground. In this case, the existing structure is a typical London row house with a brown brick façade. On the ground floor, the living space is being extended into the garden.
Seen from the garden, the addition seems to consist of a thick concrete slab that forms the roof and rests on two slightly thinner concrete walls. However, when visitors pass from the lawn into the living room through the fully glazed façade, the true design of the ceiling is revealed. Rhythmic indentations, fittingly described by the architects as a waffle pattern, structure the ceiling surface and thereby the living space as well. From above, the rooftop garden can be seen: the indentations form troughs for plants. “We wanted to create a volume that makes a statement both outside and indoors”, says Billy Mavropoulos, a founding member of Bureau de Change.
In the living space, the floor reflects the materiality of the ceiling. The exposed concrete extends as far as the kitchen threshold. Beyond that point the walls, ceiling and floor have been dipped in a deep blue that complements the cool colouring of the concrete. In the middle, the concrete bites into the kitchen area and creeps up in the shape of the island where, once it has arrived at the top, it folds back to from a jutting counter.
The kitchen is accommodated within the floor plan of the original building; the other rooms of the house are above it. All the same, in order to provide it with natural light, a skylight has been set into the indentation just before the kitchen. Furthermore, lights have been installed in three pointed slits in the ceiling. This shape is deliberately repeated in the handles of the built-in cupboards and doors. This addition is no mere extension, but also a designerly enhancement of the house.
