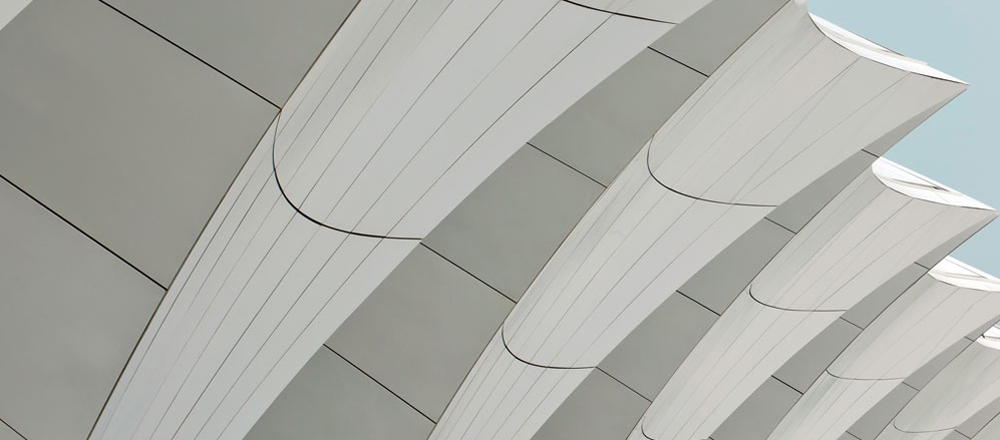Water Inside, Water Outside: Shanghai Oriental Sports Center

The Shanghai Oriental Sports Center (SOSC) opened for the 14th FINA World Swimming Championships in July 2011. The sports complex consists of an indoor stadium for sports and cultural events, a natatorium (swimming hall), an outdoor swimming pool and a media centre. In keeping with a sustainable urban development policy, the SOSC was built on former industrial brownfield land along the Huangpu River. The individual venues are designed to be used for a variety of other purposes after the Swimming Championships as well.
Architects: gmp
Location: 701 Yao Ti Road, Shanghai, China
Architects: gmp
Location: 701 Yao Ti Road, Shanghai, China
The SOSC won a gold medal at the 2013 IOC / IAKS Awards. The jury was very impressed by design and sustainability of this project as “the post Championship use was considered from start. The lake with the facilities by its side and the design affinite a shaved formal idiom giving the three stadiums structural unity. The steel structure of broad arches with triangular elements is made of coated aluminium sheet evoking rails in the wind. The public transport is well connected. The wheelchair users are considered and spaces provided at different floor levels.”
Project data
Client/Operator: Shanghai Administration of Sports
Size of site: 394,000 m²
Activity/Competition area: 133,500 m²
Spectator facilities: 48,500
Start of construction: 2/2009
Commissioning: 6/2011
Construction costs: Euro 230 million
Operating costs in 2012: Euro 40 million
Number of athletes/users in 2012: 1,200,000
Number of spectators in 2012: 800,000
Client/Operator: Shanghai Administration of Sports
Size of site: 394,000 m²
Activity/Competition area: 133,500 m²
Spectator facilities: 48,500
Start of construction: 2/2009
Commissioning: 6/2011
Construction costs: Euro 230 million
Operating costs in 2012: Euro 40 million
Number of athletes/users in 2012: 1,200,000
Number of spectators in 2012: 800,000
Water is the overarching theme of both the park and the architecture of the stadiums and the media centre. It is the connecting element between the buildings, which stand on raised platforms in specially constructed lakes. Thus, the round stadiums have a curved lakeside shore round them, while the rectangular Natatorium has a straight lakeside shore. Design affinities, a shared formal idiom and use of materials give the three stadiums structural unity.
Outdoor Pool
This swimming complex is located outdoor on an artificial island and offers 2,000 fixed stadium seats. For the World Swimming Championships and other outstanding events, its capacity was increased to 5,000 seats. The competition-size diving pool and diving towers are complemented by a competition pool. As in the other stadiums, the roof structure with its external diameter of 130m reflects the round ground-plan of the shell of the building. The roof trusses are carried by the building structure. A lightweight membrane between the modules provides protection against sun and rain.
This swimming complex is located outdoor on an artificial island and offers 2,000 fixed stadium seats. For the World Swimming Championships and other outstanding events, its capacity was increased to 5,000 seats. The competition-size diving pool and diving towers are complemented by a competition pool. As in the other stadiums, the roof structure with its external diameter of 130m reflects the round ground-plan of the shell of the building. The roof trusses are carried by the building structure. A lightweight membrane between the modules provides protection against sun and rain.
Hall Stadium
During the world swimming championships, pool events and synchronized swimming championships took place in the Hall Stadium, which now is used for boxing matches, basketball, badminton or icehockey matches and concerts. The hall has a capacity of 14,000, which can be increased to 18,000 by the use of mobile seating. The main structure of the closed building with a round ground plan consists of reinforced concrete, while the roof is a steel structure with a 170m span with aluminium cladding. The parallel steel girders create 35m-high arcades and include the glass façades of the encircling open foyer. Natatorium
The Natatorium contains four pools arrayed in a row: two standard-sized, one for diving and a leisure pool. It has over 3,500 fixed seats, which were expanded to 5,000 for the world championships. The swimming hall is a closed building with a rectangular ground plan, a main structure of reinforced concrete and a roof structure of sectional steel girders. The roof structure with triangular glass surfaces is around 210m long, 120m wide and 22m high.
During the world swimming championships, pool events and synchronized swimming championships took place in the Hall Stadium, which now is used for boxing matches, basketball, badminton or icehockey matches and concerts. The hall has a capacity of 14,000, which can be increased to 18,000 by the use of mobile seating. The main structure of the closed building with a round ground plan consists of reinforced concrete, while the roof is a steel structure with a 170m span with aluminium cladding. The parallel steel girders create 35m-high arcades and include the glass façades of the encircling open foyer. Natatorium
The Natatorium contains four pools arrayed in a row: two standard-sized, one for diving and a leisure pool. It has over 3,500 fixed seats, which were expanded to 5,000 for the world championships. The swimming hall is a closed building with a rectangular ground plan, a main structure of reinforced concrete and a roof structure of sectional steel girders. The roof structure with triangular glass surfaces is around 210m long, 120m wide and 22m high.
