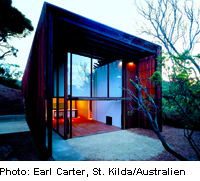Weekend House in Australia

Erected on the south coast of Australia, the house consists of a steel-and-glass core structure within a wood-strip enclosure. On the north and east faces, the intermediate space is used as a covered veranda. Sliding glass doors and pivoting areas of the skin allow the house to be opened to the natural surroundings. With its fully glazed end face, the double-height living space receives sunlight from the north. This facade can also be opened at the bottom in an up-and-over movement. The use of hard native jarrah for the outer skin allowed the wood strips to be designed with a slender cross-section, so that they appear almost transparent from a certain angle, while still filtering the ingress of light.
