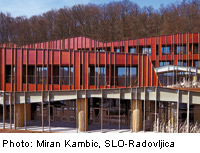Wellness and Congress Hotel in Podcetrtek

Podcetrtek spa in Slovenian Styria has a long tradition, and like many other thermae in eastern Europe today, it is enjoying a tourist boom. The Sotelia, opened in March 2006, is a “wellness” and congress hotel that extends the services on offer for a more sophisticated clientele. Situated at the foot of a hill, the new structure by the two young architects Dean Lah and Milan Tomac closes off the heterogeneous existing Terme Olimia spa and holiday complex along the edge of the forest.
In order to integrate the large volume of the building into the landscape, the hotel was articulated into two elongated tracts. Following the slope of the land, they are angled to each other and also differ in height, thereby creating the impression that the four-storey complex is smaller than it really is. In addition, the lively undulations of the roofs help to integrate the building into the hilly surroundings.
The 150 rooms are located in two strips set in front of each other. These are linked by the communal areas, containing the foyer, restaurants and congress spaces on the ground floor; and the bar, shops, spa facilities and narrow wooden-boarded terraces on the upper floor. The foyers and restaurants open on to the landscape through room-height glazed facades, whereas the tracts with guest rooms are clad with dark red pressure-laminated slabs. Vertical timber strips set in front of these establish a rhythm in the facades and make it difficult for prying eyes to gain a view of the loggias in front of the rooms. The strips also function as a kind of camouflage: bearing a certain resemblance to the trunks of trees, they help to merge the building visually into the forest to the rear. This effect is augmented by the planted roofs.
Most of the rooms face east towards the valley and, like the internal finishings and furnishings of the hotel, they were designed by the architects. Distinguished by restrained colours, visible wood surfaces and soft carpeting, the guest rooms are contrasted with the more expressive public areas, where the open spatial sequences are articulated into zones by bamboo-clad, rear-lighted columns.
