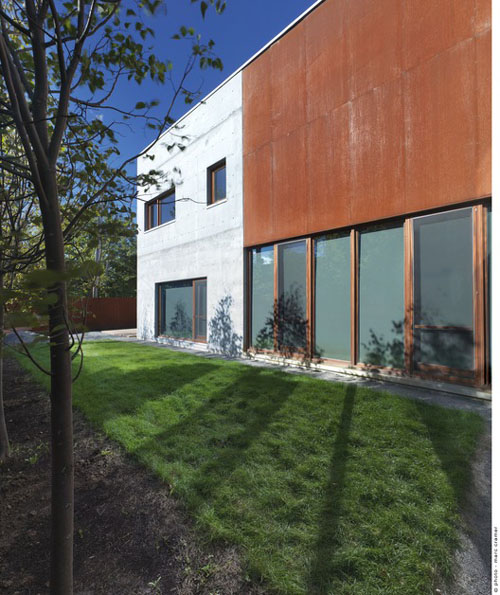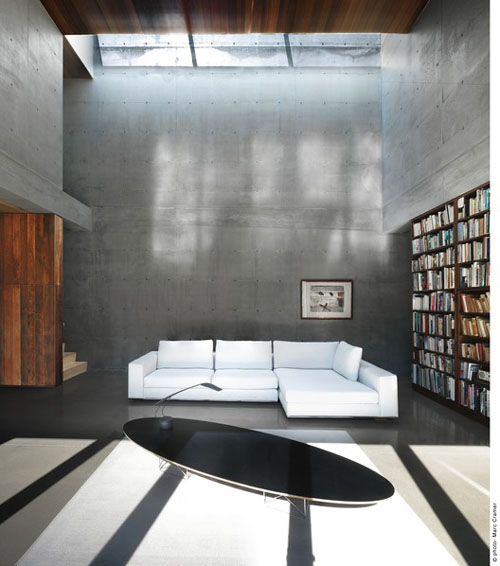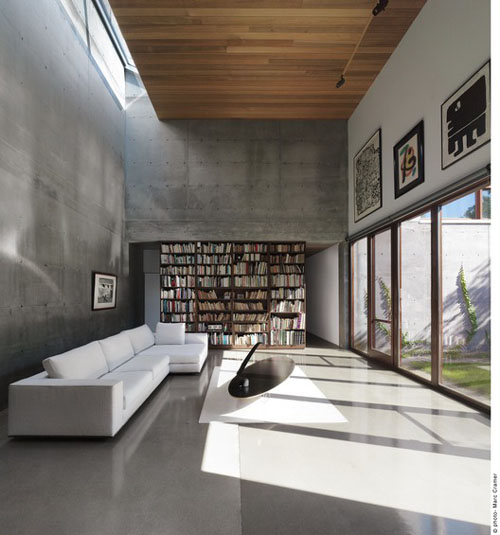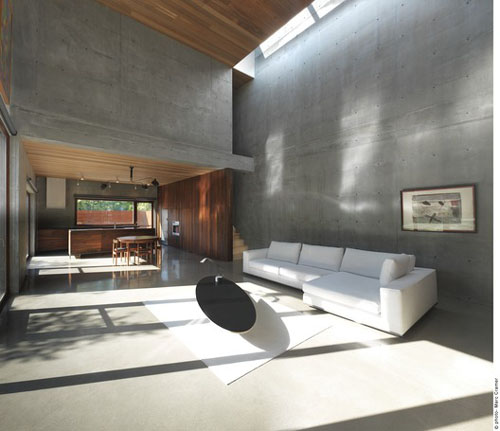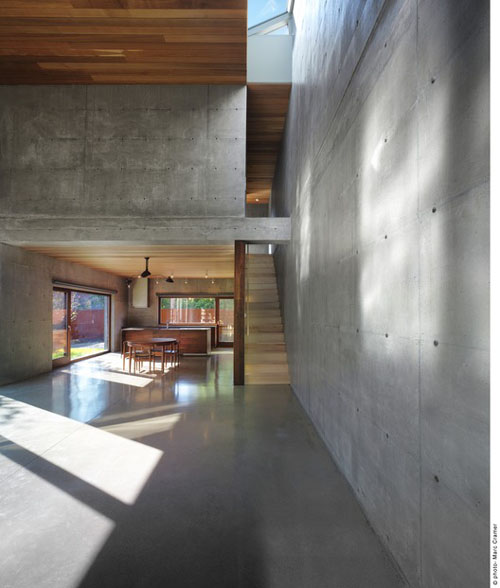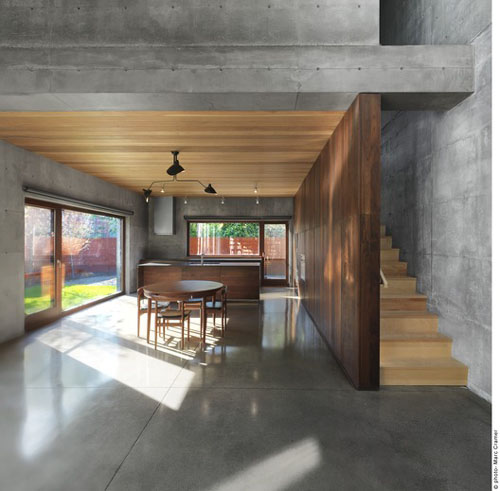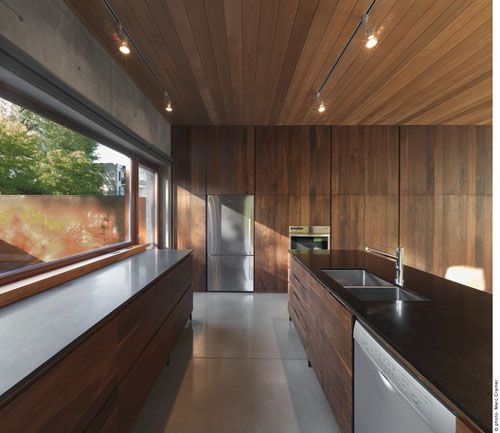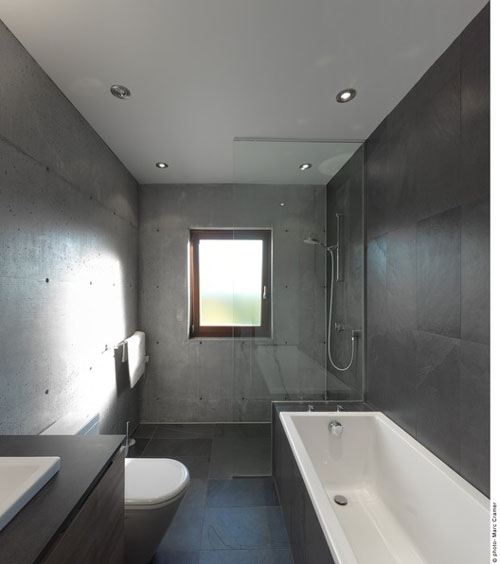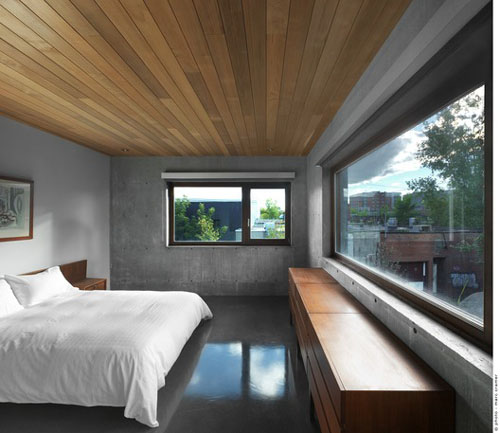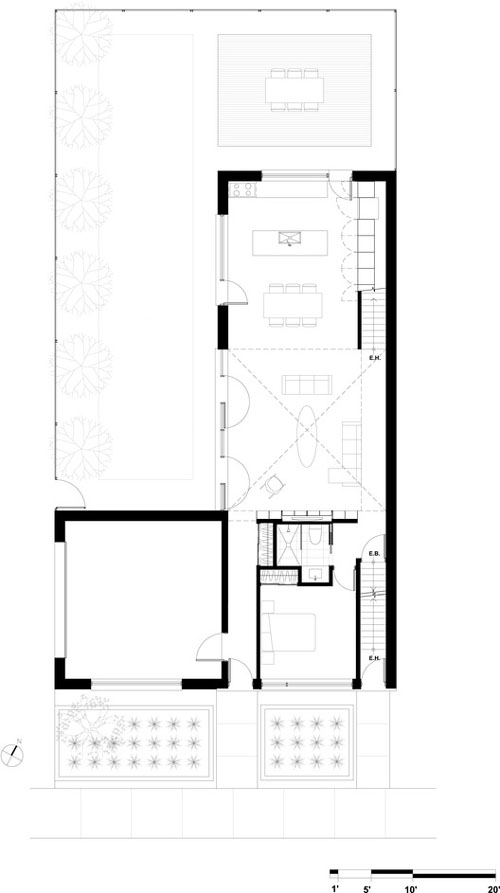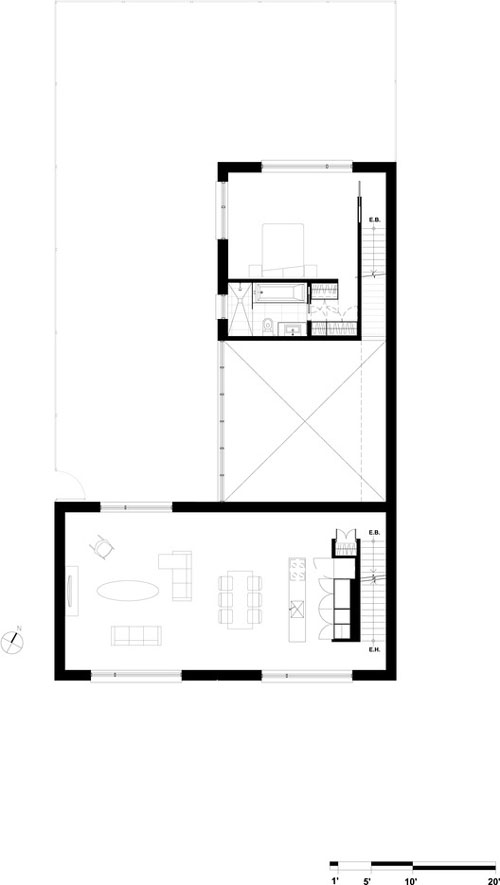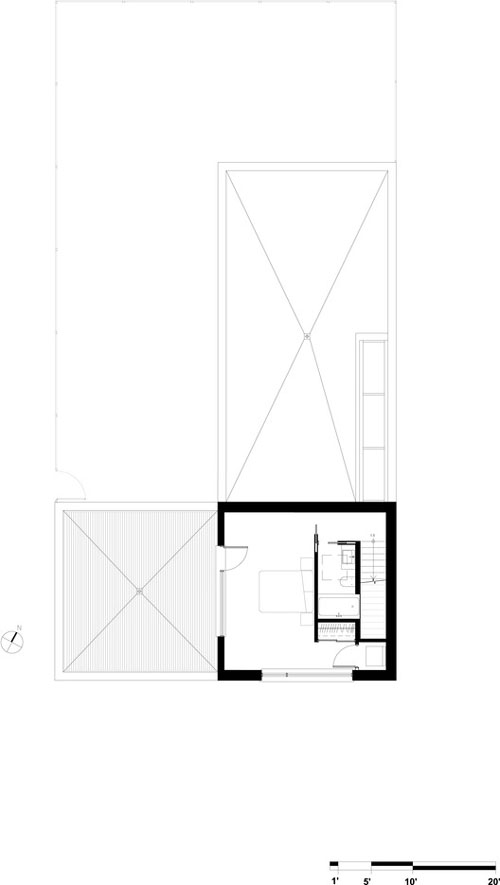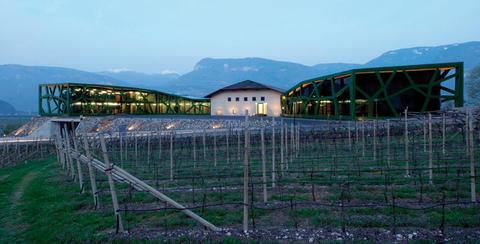Wind of change: The Beaufort House, Montreal, Canada by Henri Cleinge.

Foto: Alexa Rainer, Bozen
Exquisitely made and impeccably detailed, the Beaufort House cuts through design superfluity like a freezing wind feels to cut through the body.
Located in a mixed-use neighbourhood, consisting of industrial and residential buildings, the Architect Henri Cleinge, chose to eschew the usual typology of ground and first floor apartments in favour of a taller building with apartments on the ground and second, and on the second and to third floors, allowing solar exposure on three sides of each dwelling.
Rather lavishly, if in-situ concrete is as expensive in Canada as it is in the UK, the walls consist of two fair-faced concrete skins with insulation between. The industrial vocabulary of the materials is subverted in certain locations where greater intimacy, and perhaps a feeling of warmth is required. Here surfaces are clad in Douglas fir timber, whilst in other areas blond wood is used notably on the stairs. A third darker finish of walnut is used in the kitchen for furniture and wall cladding.
Outside, there is an exposed steel cladding on part of the building that for the moment looks orange. It will weather down to a deep brown with time. In time too, this rusty steel will serve as a marker of memory as more of the industrial buildings in the area are no-doubt replaced with exquisite housing.



