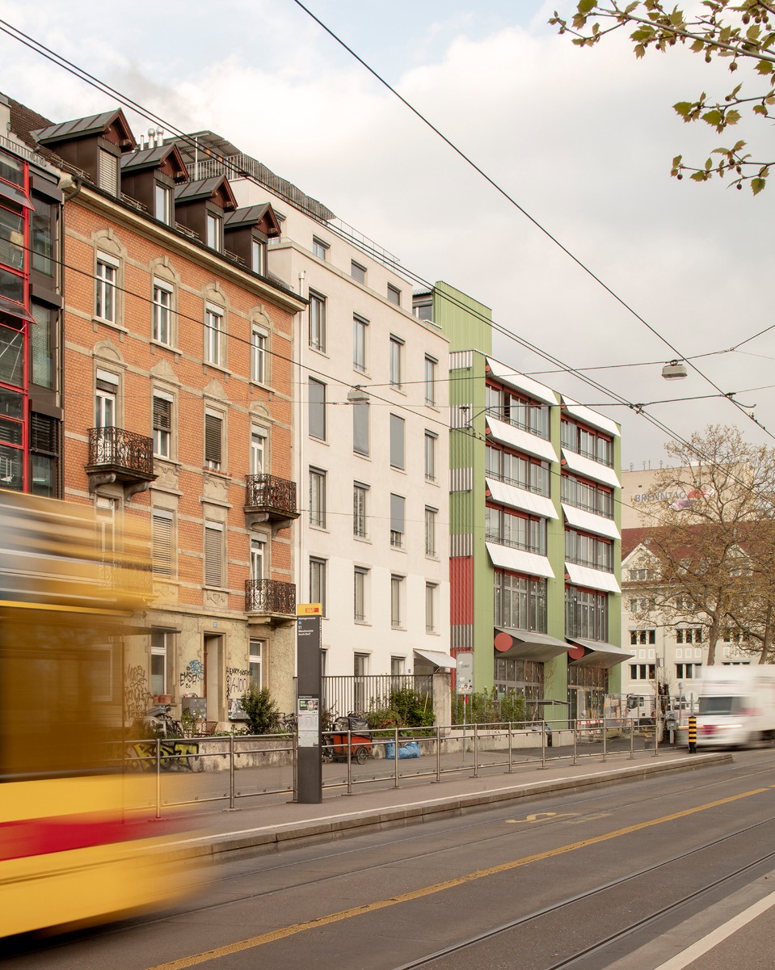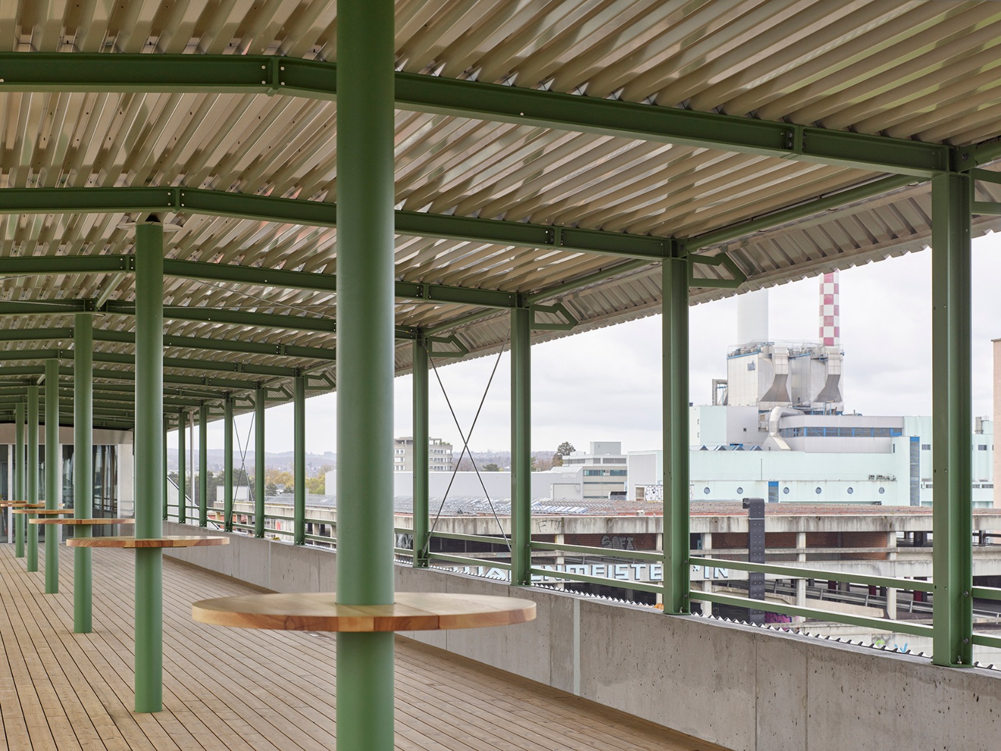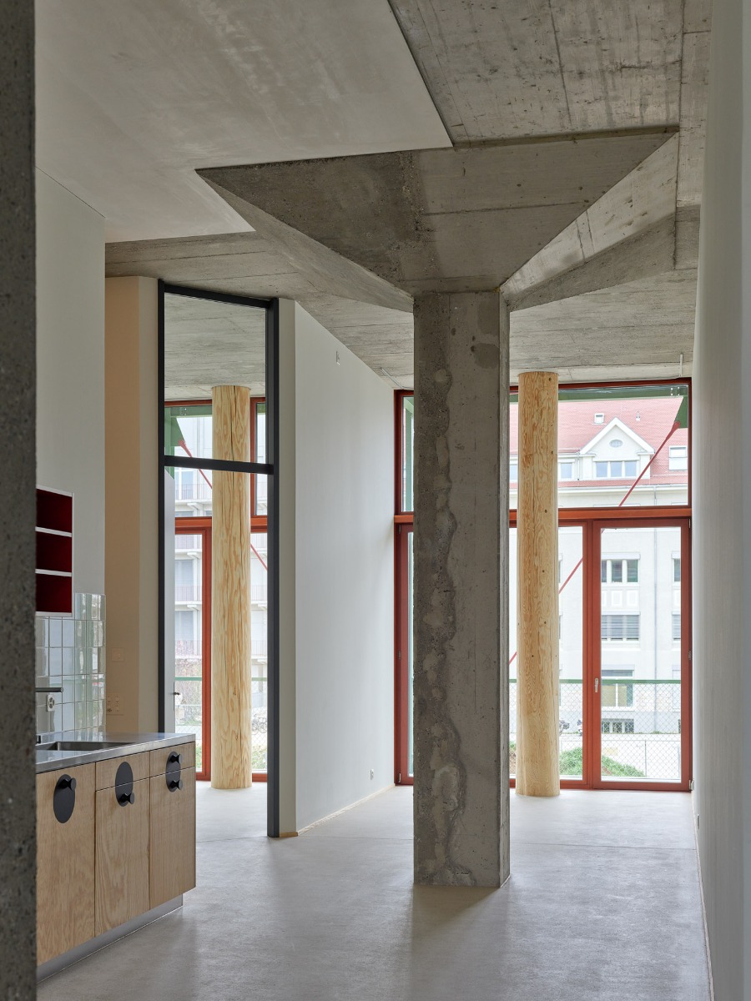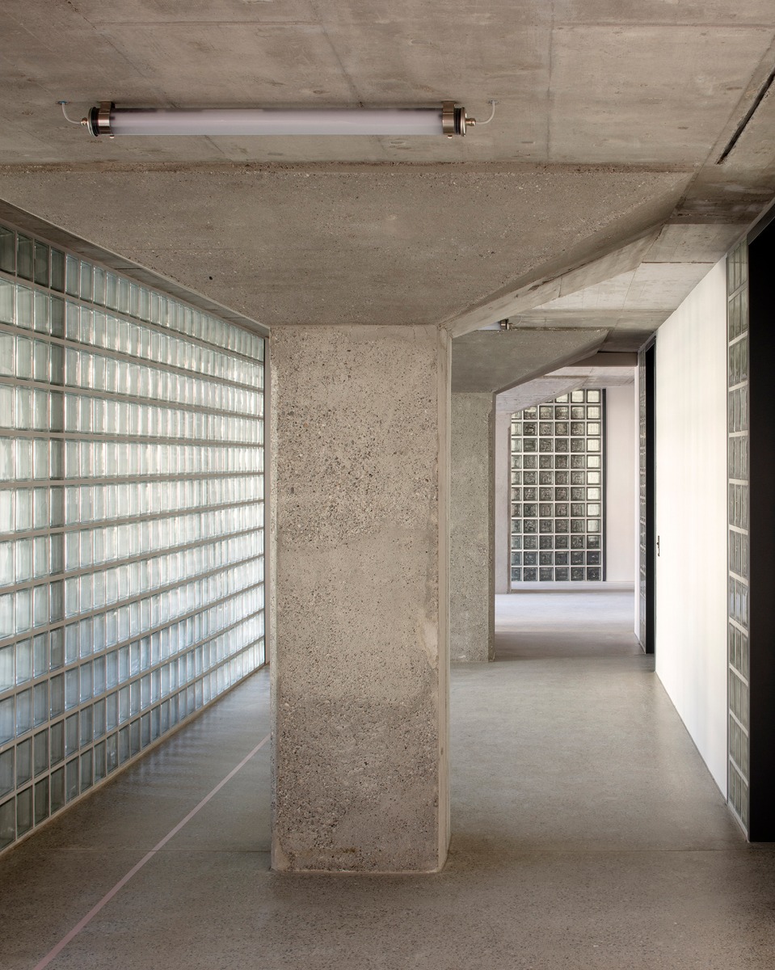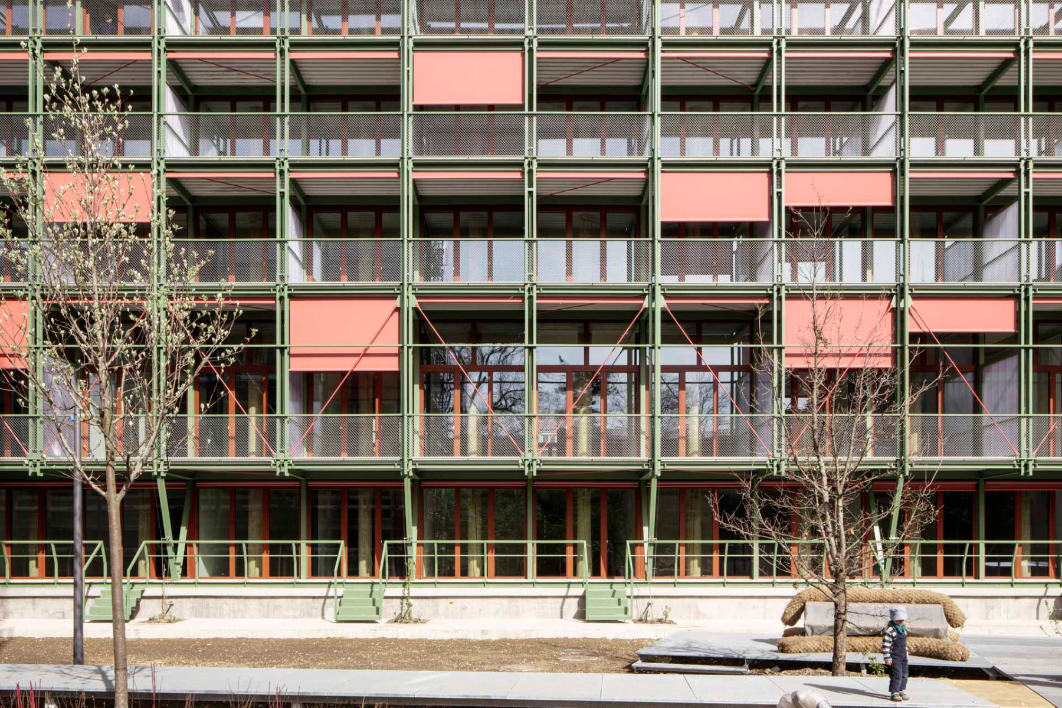DETAIL Award 2024
Conversion of a Wine Warehouse in Basel

© Paola Corsini
Cost-effective housing construction
The former Coop wine warehouse in Basel’s Lysbüchel neighbourhood was transformed into a multistorey residential building, designed to accommodate residents of all ages and diverse lifestyles. The distinctive mushroom-like supports of the original structure were retained, serving as a striking visual reminder of the building’s past. To maintain their impact within the new residential scale, these columns were left exposed and highlighted in various ways. Their imposing presence is a defining feature within the flats, which are arranged perpendicularly to the main structure. The columns also play a prominent role in the two rues intérieures that run lengthwise through the building. By reusing the existing structure, the project reduces grey energy consumption by 42 %. Additionally, the building is two-thirds self-sufficient in its total energy use, thanks to a photovoltaic system and a groundwater heat pump.


© Philip Heckhausen
Jury statement
The former warehouse of the Coop supermarket chain has been transformed into a large urban residential block with 64 apartments ranging from 1.5 to 7.5 rooms. Esch Sintzel Architekten repurposed the concrete skeleton and distinctive mushroom-shaped columns of the 1955 structure in a thoughtful conversion. The project integrates a variety of apartment layouts with shared spaces and commercial units located in two newly added end buildings. The building’s 30 metre long facades open to the south and north onto new steel balconies, extending the living areas. To compensate for the removal of the original loadbearing parapets, peeled tree trunks were introduced as structural supports.
The jury praised the careful intervention by Esch Sintzel Architects as a pioneering example of creating new living spaces through adaptive reuse. The project, developed for the nonprofit foundation Habitat, achieved a 42% reduction in embodied energy. Additionally, two-thirds of the building is energy self-sufficient, powered by a photovoltaic system and a groundwater pump.
Architecture: Esch Sintzel Architekten
Project architects: Laurent Bumand, Marco Rickenbacher (verantwortlicher Partner)
Client: Stiftung Habitat
Location: Weinlagerstrasse 11, 4056 Basel (CH)
Completion date: 2023
Gross volume: 42 000 m³
Gross floor area: 12 600 m²
Usable floor area: 8660 m²

