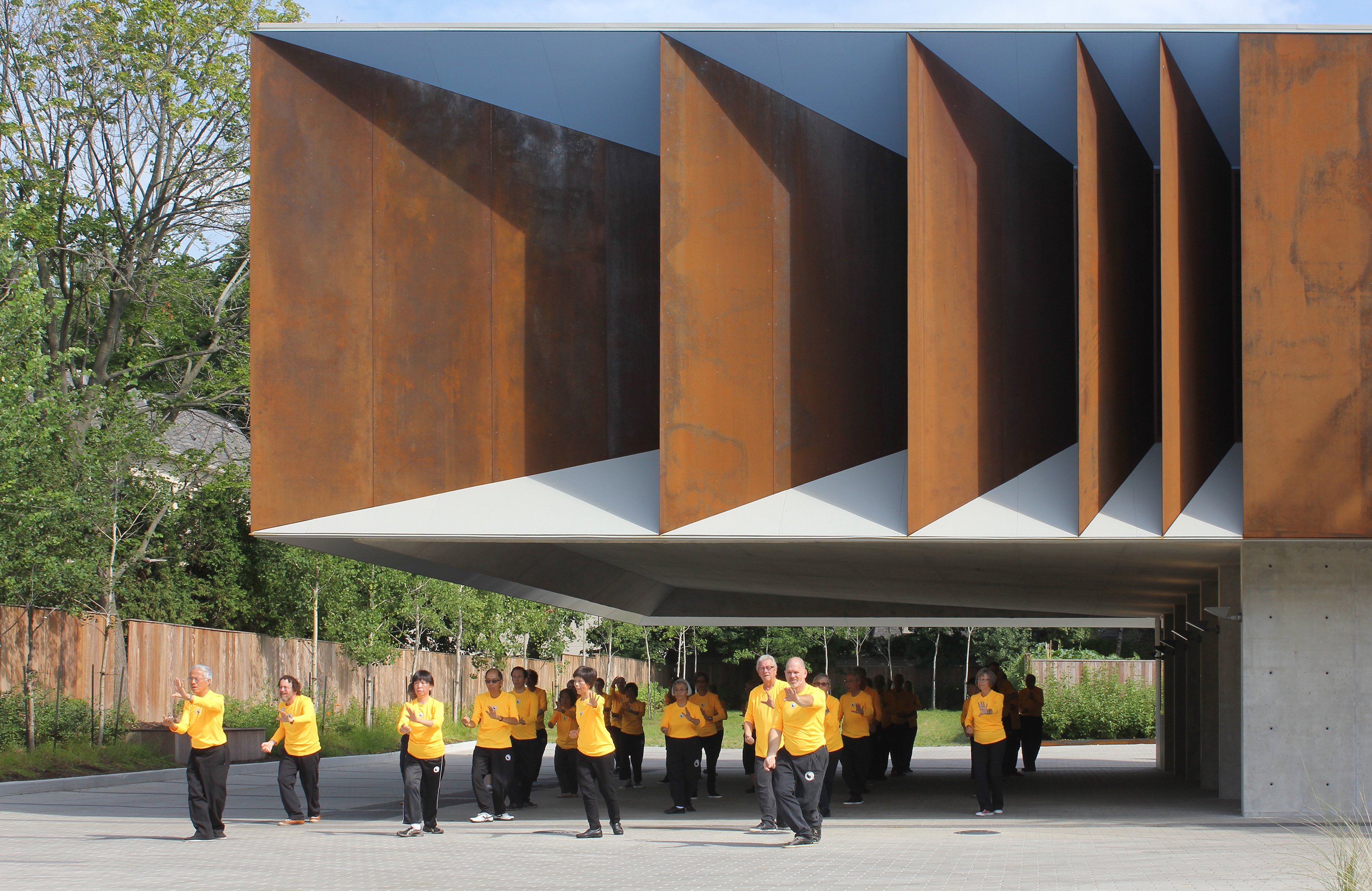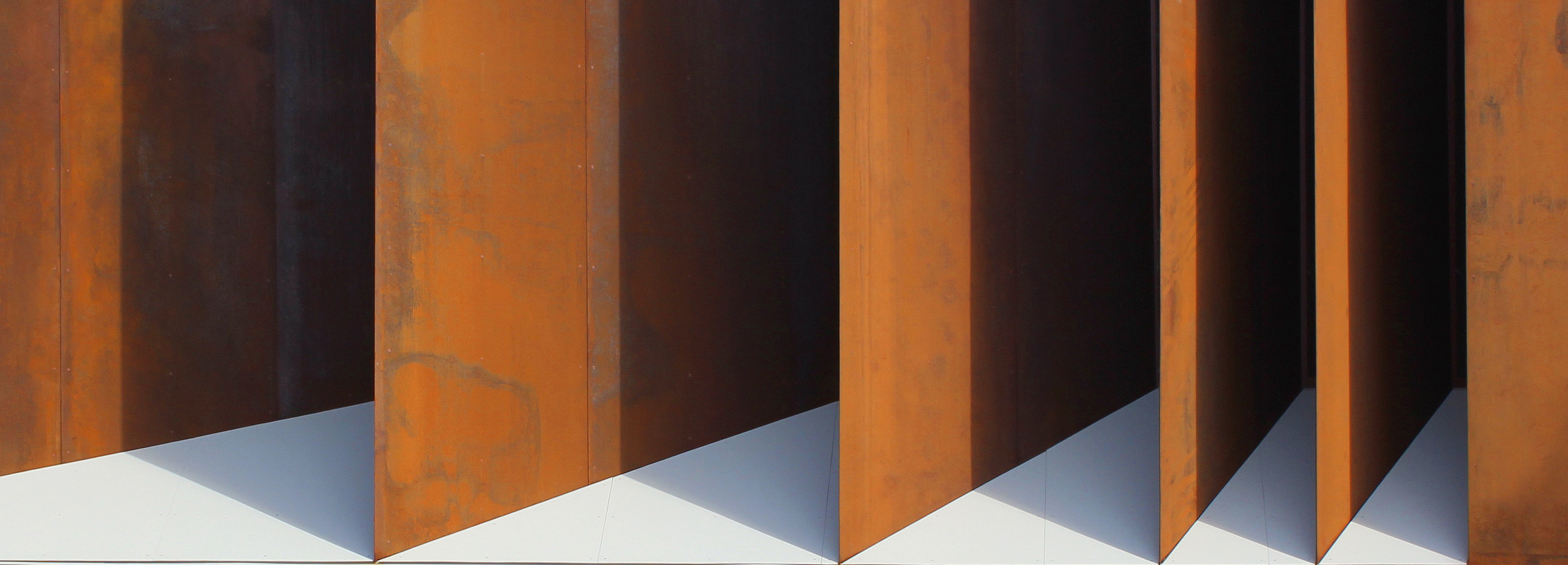Wong Dai Sin Temple by Shim Sutcliffe Architects

Photo: James Dow
The Wong Dai Sin Temple located in a Toronto suburb is used by a Taoist community. The new building, commissioned by the Fung Loy Kok Institute for Taoism, not only fulfils a religious function but also serves as an events venue and conference centre.
The Taoist place of worship does not particularly look like a traditional temple with characteristic wooden rooves and ornate carvings. Rather, the asymmetrical building consists of a massed volume held up by slender concrete piers. Perhaps Shim Sutcliffe Architects took its inspiration for this architectural balancing act from the movements and poses used in Tai Chi (a meditative fighting art closely related to the Taoist philosophy).
To guide views from the inside to the outside, vertical fins in weathering steel are arranged perpendicular to the façade. A room has been set aside within the prayer hall as a place for concentrated contemplation.
The Taoist place of worship does not particularly look like a traditional temple with characteristic wooden rooves and ornate carvings. Rather, the asymmetrical building consists of a massed volume held up by slender concrete piers. Perhaps Shim Sutcliffe Architects took its inspiration for this architectural balancing act from the movements and poses used in Tai Chi (a meditative fighting art closely related to the Taoist philosophy).
To guide views from the inside to the outside, vertical fins in weathering steel are arranged perpendicular to the façade. A room has been set aside within the prayer hall as a place for concentrated contemplation.










