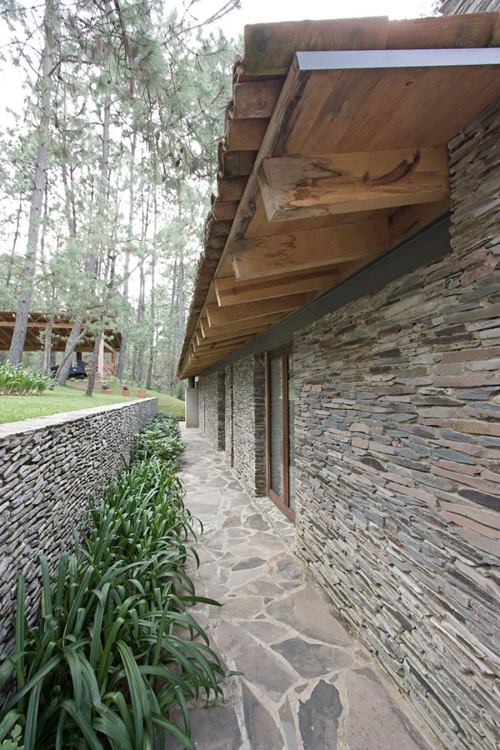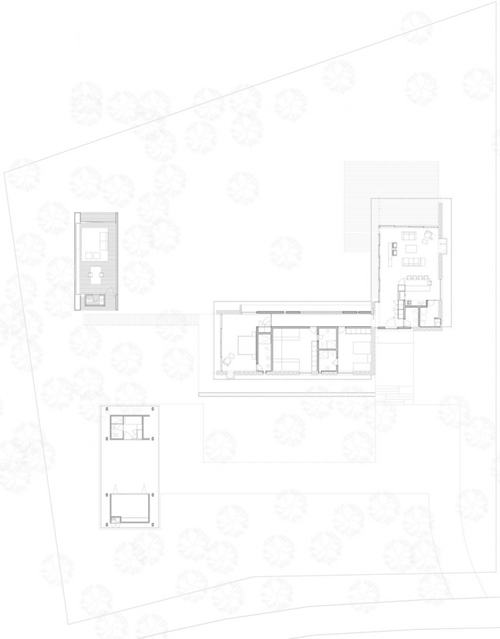Wood from trees: TOC House, Mexico by Elias Rizo Arquitectos.
Dating from 2008 the TOC house, designed by Mexican firm Elias Rizo Arquitectos, is set in a forest in Tapala, Mexico. The house has two sides to its character a formal one and one that hangs out in the garden!
The house is around 3,445 square feet and is single storey set on a generous plot. In plan it is simply arranged as two rectangular volumes set perpendicular to each other. The “vanishing corner” that this arrangement creates forms a generous porch to the front door which is framed in austere high stone walls.
The approach to the house is the formal scene with the beautiful stone walls made from slivers of what looks like slate. It looks solid, even a little forbidding. The stone walls enclose two sides of each of the rectangular volumes. Behind the these walls, the remaining sides are enclosed predominantly in glass with timber framing. The prodigious use of timber gives this side of the house a more temporary feel, softer and far less formal. Here is where the garden is really enjoyed.
The roof on each volume is a simple mono-pitch form, clad in red clay tile. The underside of the roof exposes its timbers. A large area of timber decking seems to float into the garden, an extension of the interior accommodation perhaps, but not a case of the garden seeming to inhabit the house.
In all, a beautifully manicured architecture, set in a beautifully manicured garden.
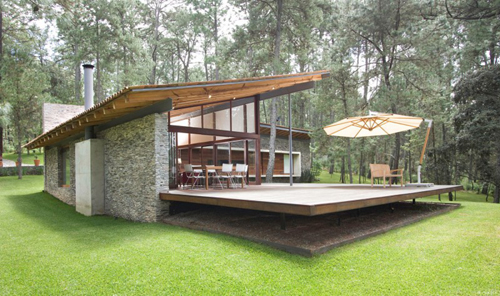
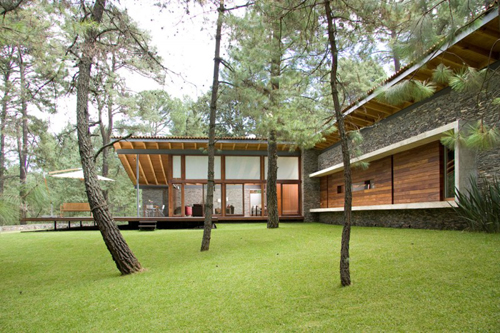
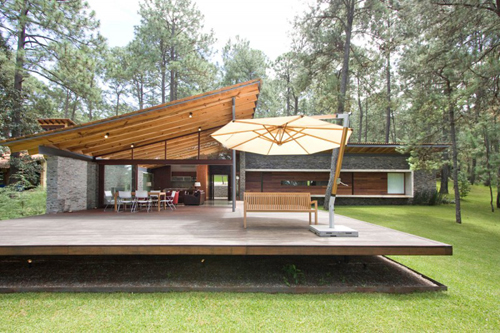

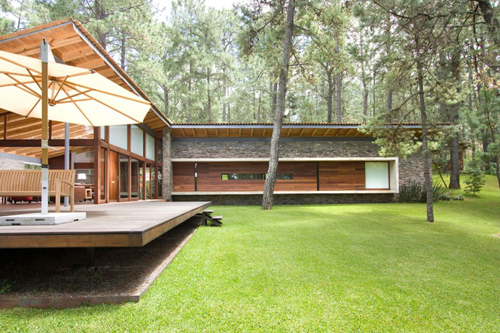
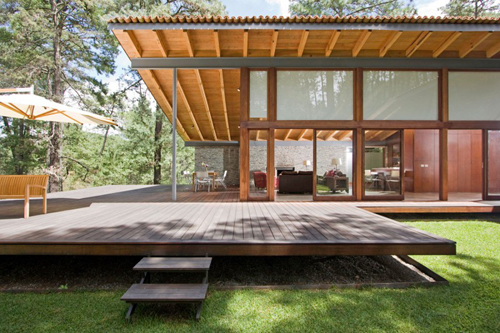
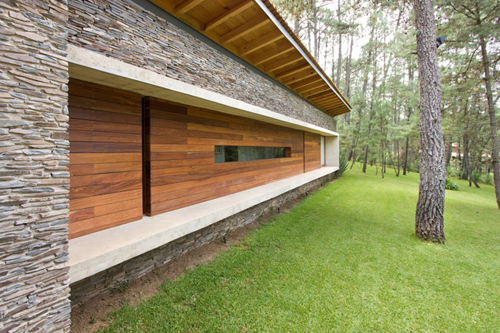
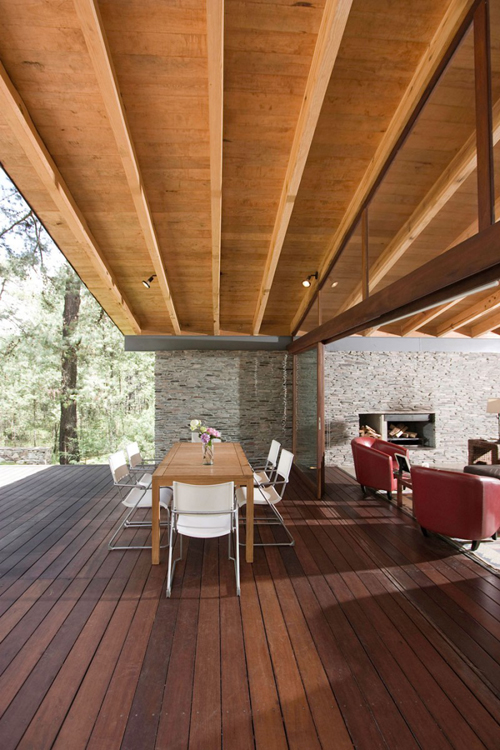
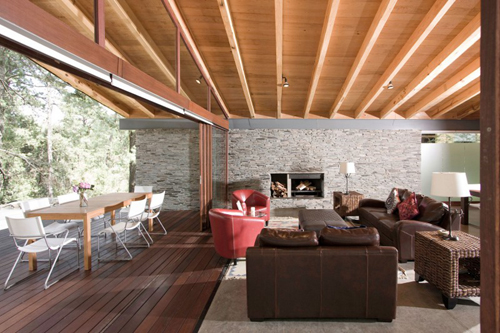
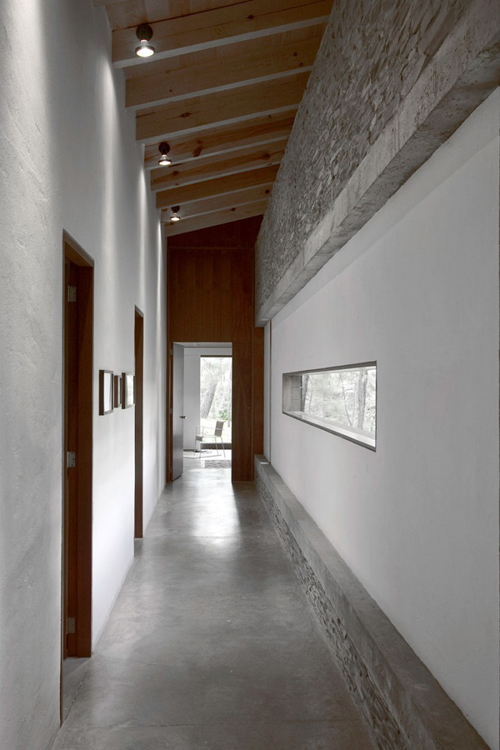
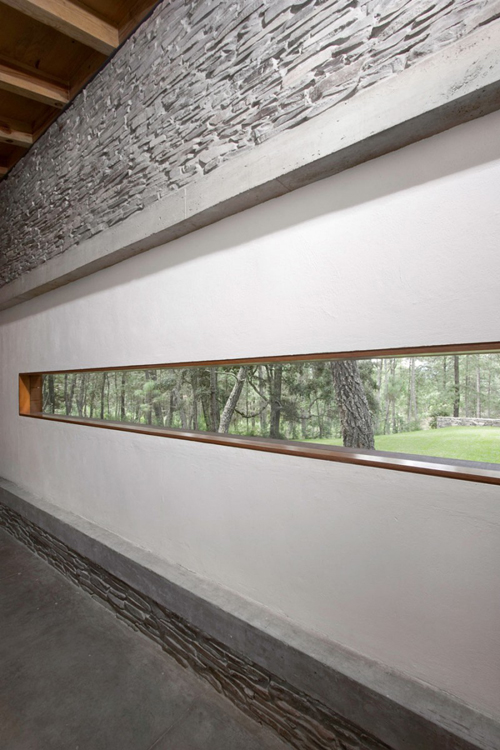
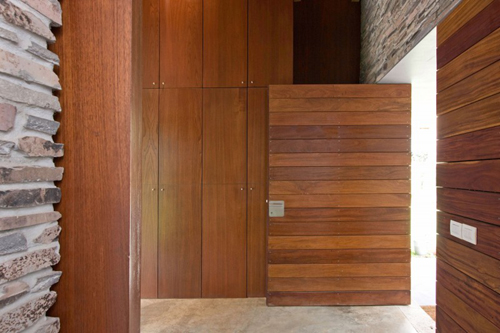
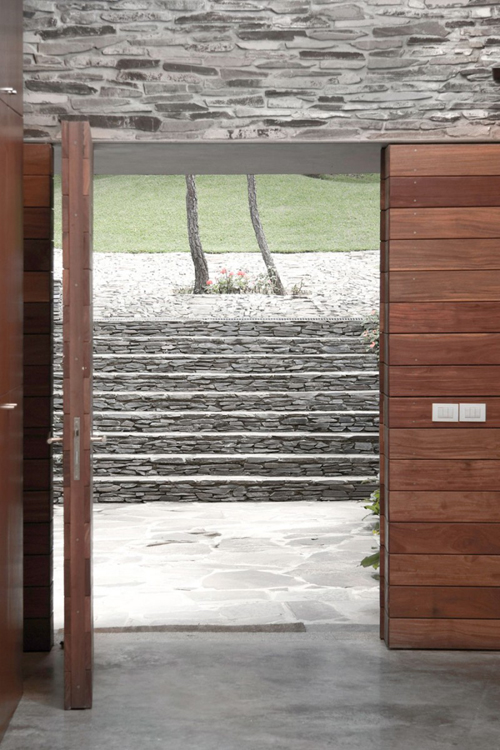 Gratitude to homdesign for bringing the project to my attention.
Gratitude to homdesign for bringing the project to my attention.












 Gratitude to homdesign for bringing the project to my attention.
Gratitude to homdesign for bringing the project to my attention.
