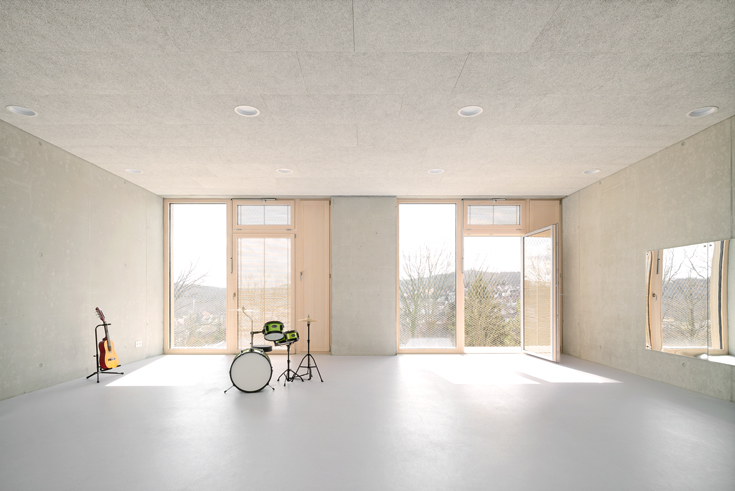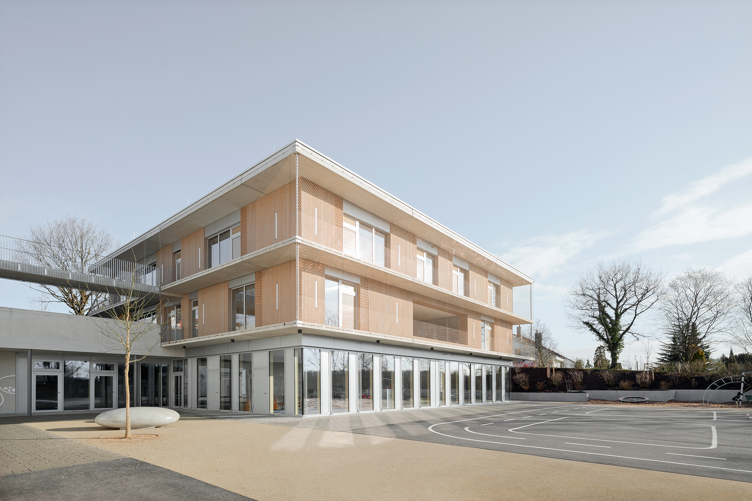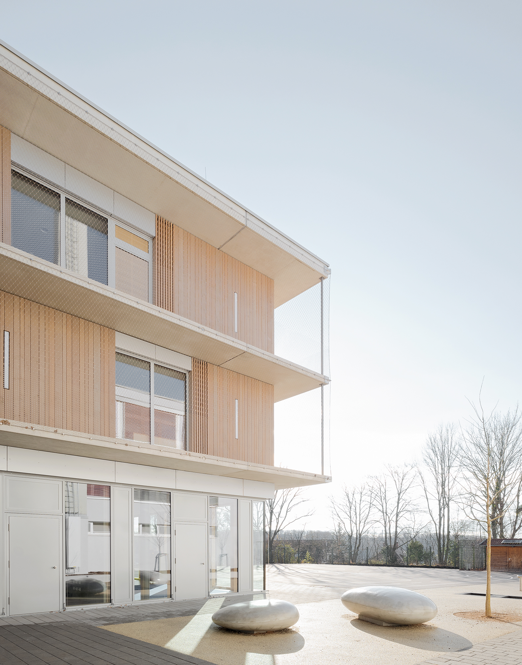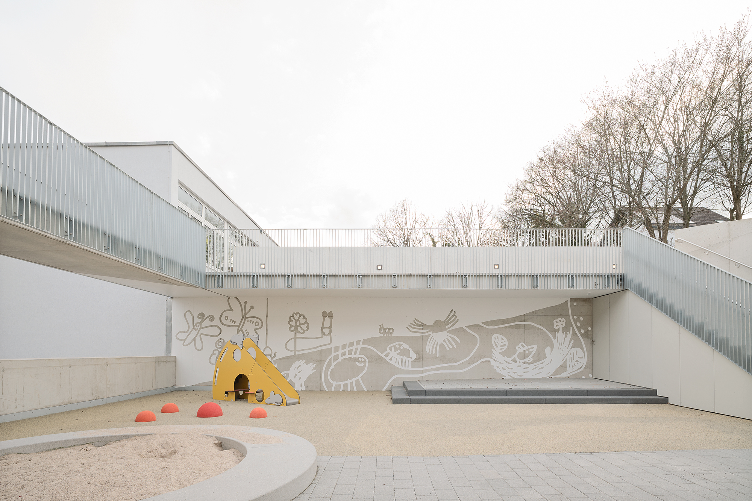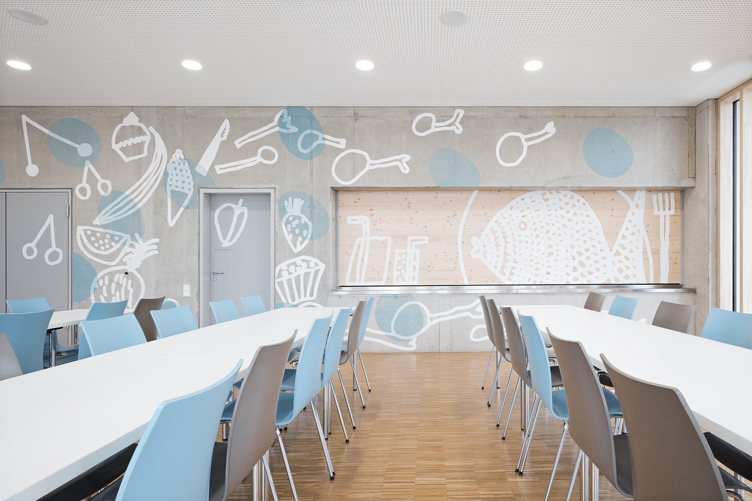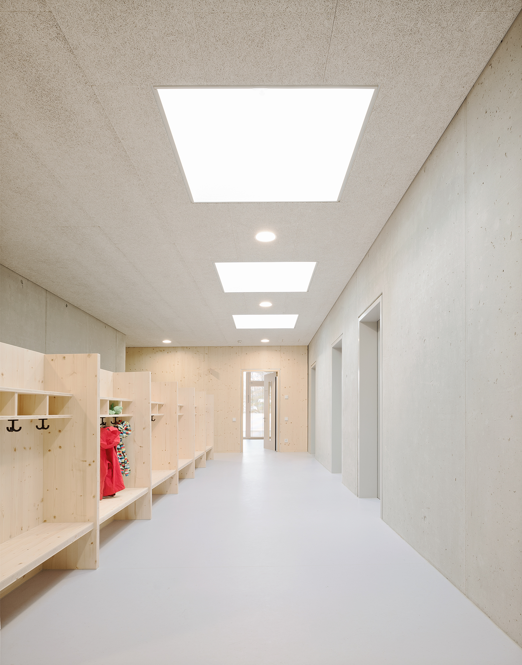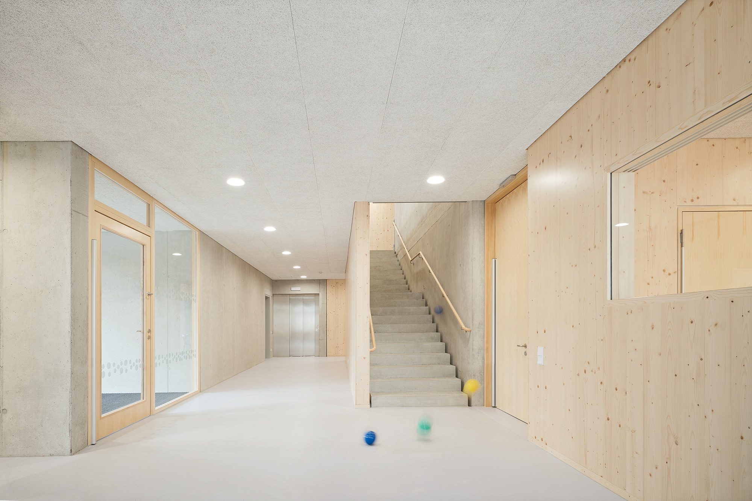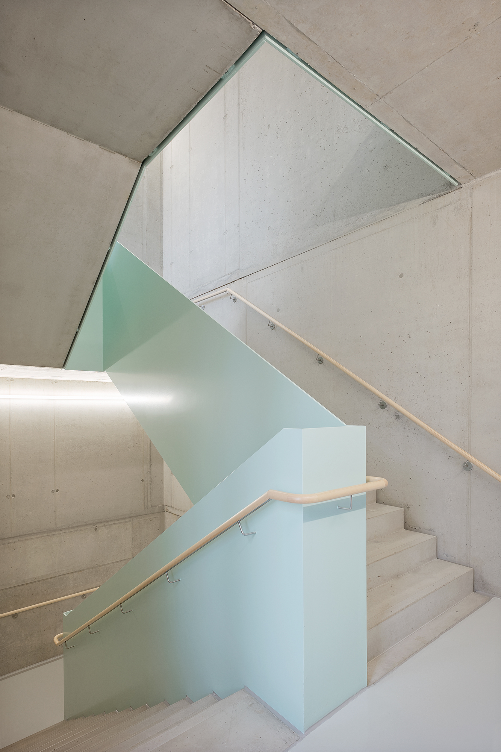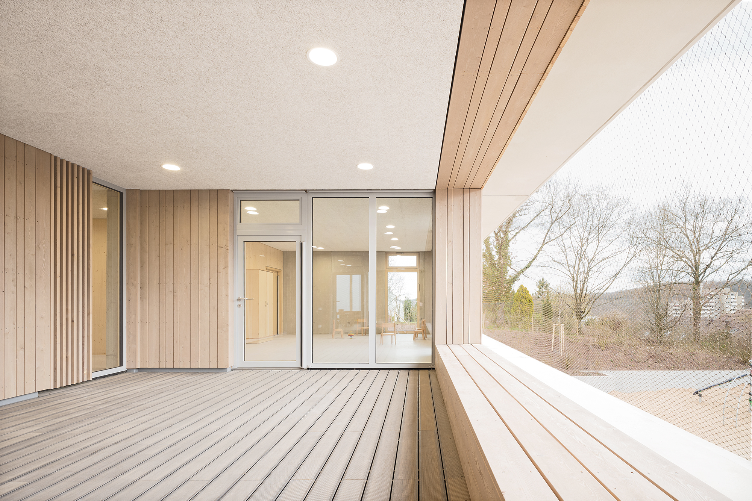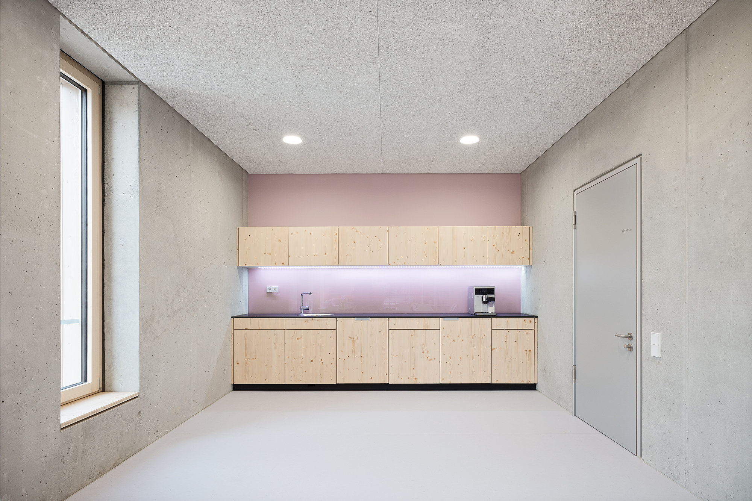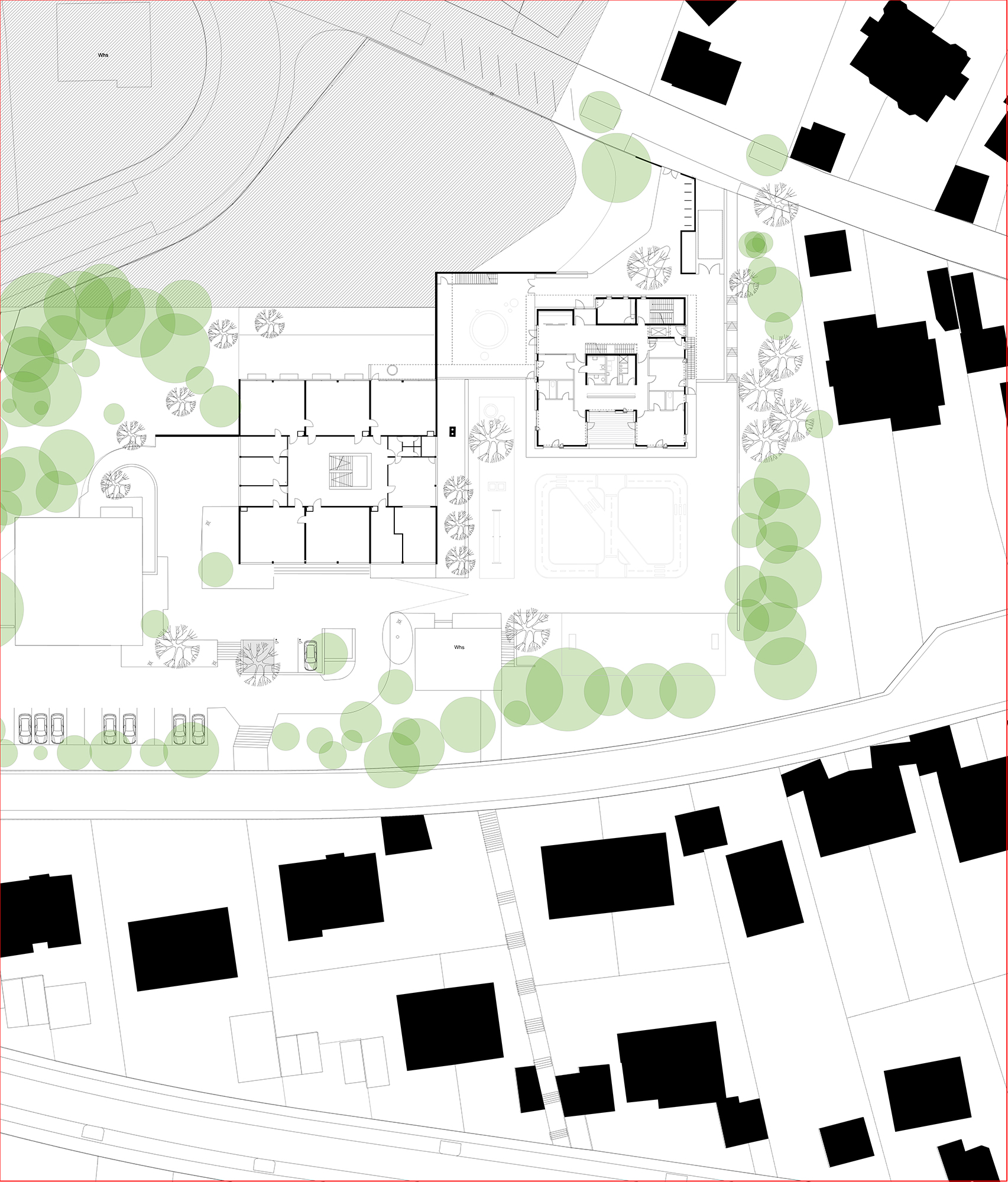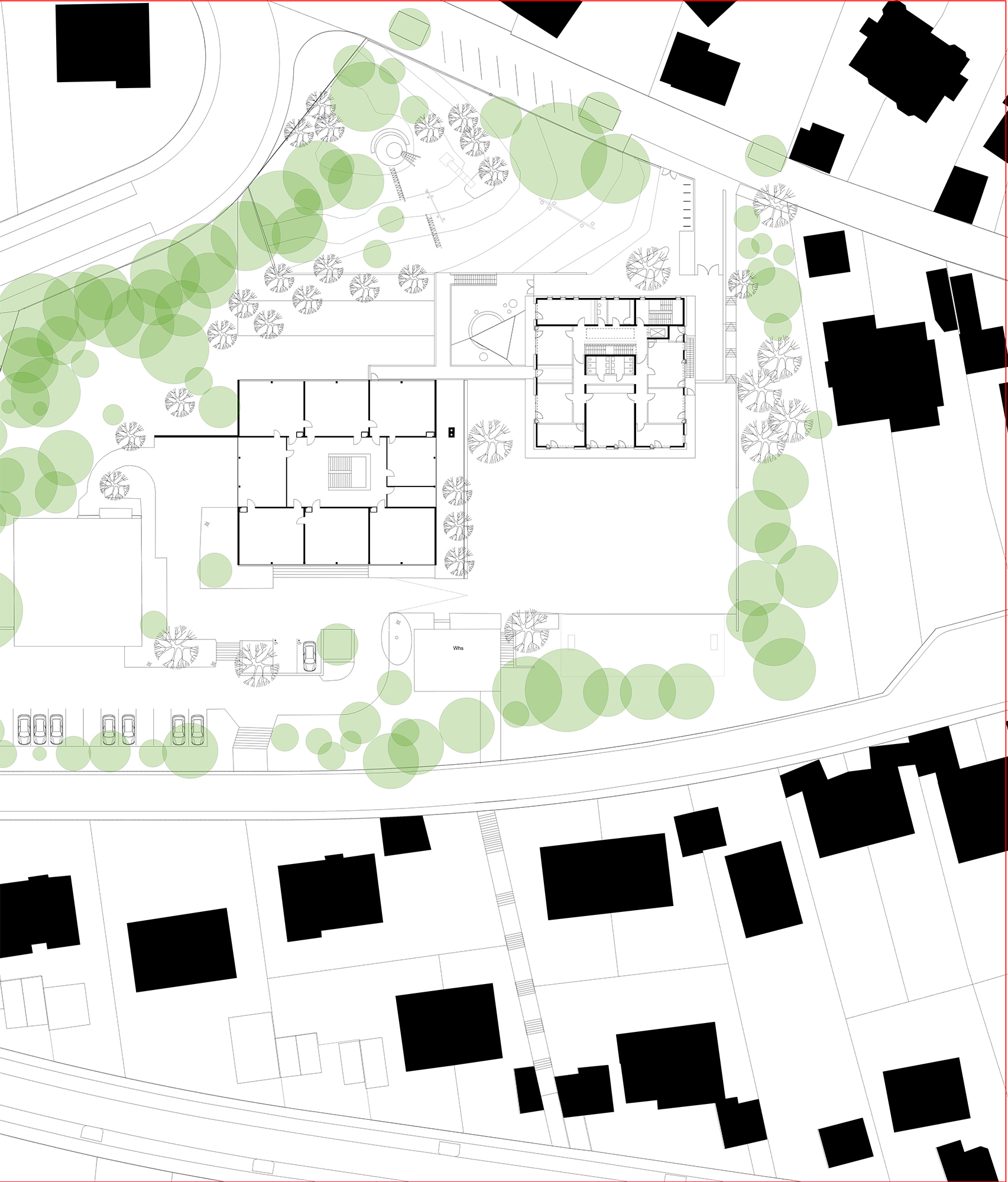A Children’s Realm: Kinderhaus Kirchhaldenschule in Stuttgart-Botnang

Foto: Brigida Gonzalez
The new construction complements the tract of the Kirchhaldenschule, which was built in 1972. The Kinderhaus now positions itself as a compact cube on the northeast edge of the lot. Because of the uneven terrain, the back of the building’s base has been dug into a slope. To the southwest, the structure opens onto the recess yard, which is encompassed by the Kinderhaus and the primary school. There is also a passageway here; it represents the only built connection between the school and the addition.
The Kinderhaus is divided into two areas. Günter Hermann Architekten have made this duality clearly visible from the façade design. While the base consists of ceiling-high glazing and interstitial profiles, the faces of the two upper storeys are clad in vertical, pre-weathered larchwood shuttering. This is surrounded on all sides by emergency-escape balconies which are closed off by bronze-coloured stainless-steel nets.
Inside, the levels are zoned into the all-day area downstairs and the day-care centre above; these are connected by a stairwell and an elevator.
The ground floor is home to the all-day centre for schoolchildren. It is accessed via the south yard and the primary school. All the spaces are arranged around the heart of the building – the cafeteria – and face the yard.
The two upper levels accommodate the day-care centre, which has a capacity for up to 60 children in age groups of 0-3 and 3-6. This area has a separate entrance on the back of the building, where Günter Hermann Architekten have transformed the slope into an appealing outdoor area with an adjacent playground. The realm of the smallest children is located on the first upper floor. A central stairwell joins the two group rooms, each of which has access to a sheltered loggia. The top storey comprises the spaces for the 3-to-6-year-olds and employees.
The design of the interior continues the sleek lines of the outside: surfaces in exposed concrete and wood have been left uncovered and are complemented by low-maintenance linoleum and industrial parquet flooring. Soft pastels in various shades add colour accents. As an original detail, Günter Hermann Architekten have decorated some of the walls with large, childlike doodles that correspond to the functions of the spaces. These graphic elements give the building, otherwise quite minimalist, a playful character.
The Kinderhaus is divided into two areas. Günter Hermann Architekten have made this duality clearly visible from the façade design. While the base consists of ceiling-high glazing and interstitial profiles, the faces of the two upper storeys are clad in vertical, pre-weathered larchwood shuttering. This is surrounded on all sides by emergency-escape balconies which are closed off by bronze-coloured stainless-steel nets.
Inside, the levels are zoned into the all-day area downstairs and the day-care centre above; these are connected by a stairwell and an elevator.
The ground floor is home to the all-day centre for schoolchildren. It is accessed via the south yard and the primary school. All the spaces are arranged around the heart of the building – the cafeteria – and face the yard.
The two upper levels accommodate the day-care centre, which has a capacity for up to 60 children in age groups of 0-3 and 3-6. This area has a separate entrance on the back of the building, where Günter Hermann Architekten have transformed the slope into an appealing outdoor area with an adjacent playground. The realm of the smallest children is located on the first upper floor. A central stairwell joins the two group rooms, each of which has access to a sheltered loggia. The top storey comprises the spaces for the 3-to-6-year-olds and employees.
The design of the interior continues the sleek lines of the outside: surfaces in exposed concrete and wood have been left uncovered and are complemented by low-maintenance linoleum and industrial parquet flooring. Soft pastels in various shades add colour accents. As an original detail, Günter Hermann Architekten have decorated some of the walls with large, childlike doodles that correspond to the functions of the spaces. These graphic elements give the building, otherwise quite minimalist, a playful character.
