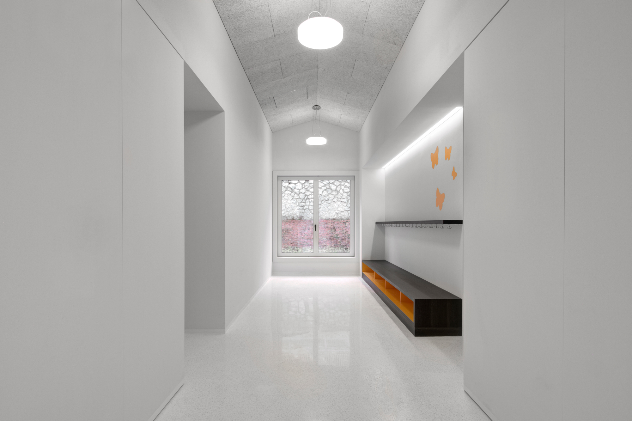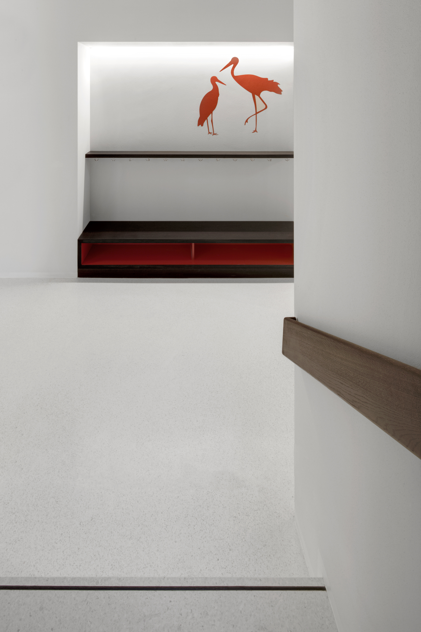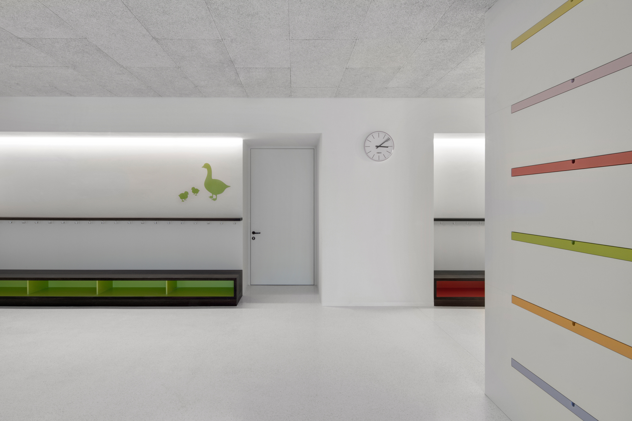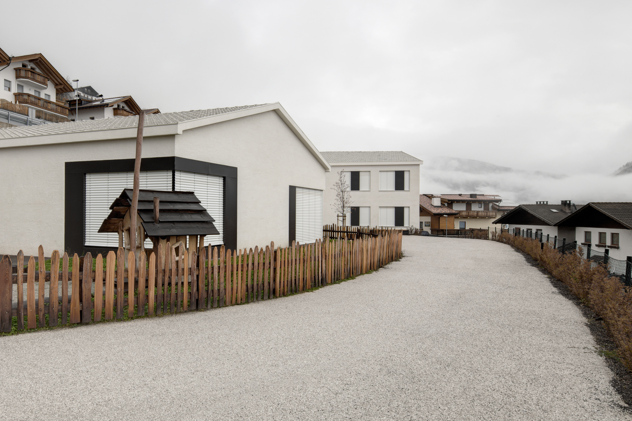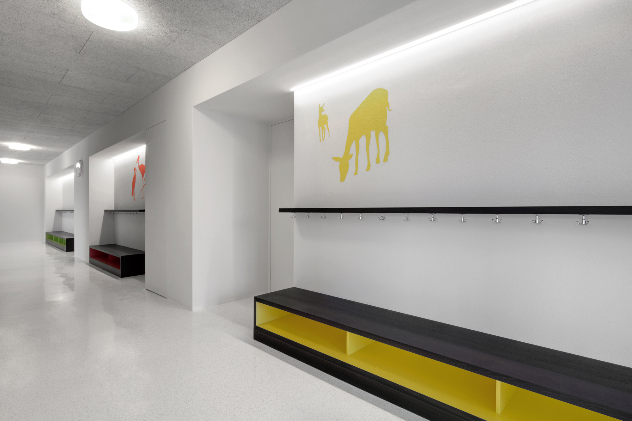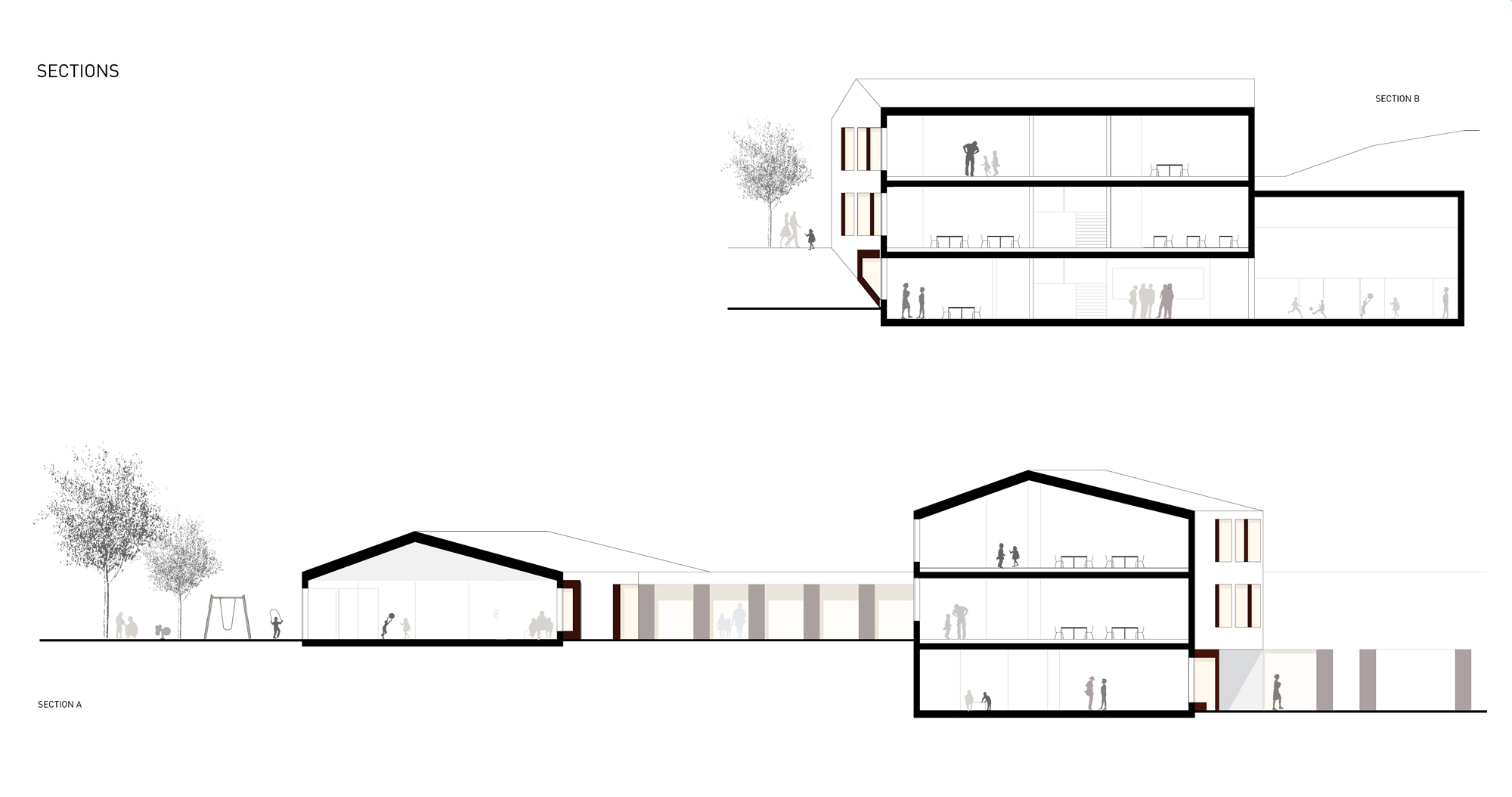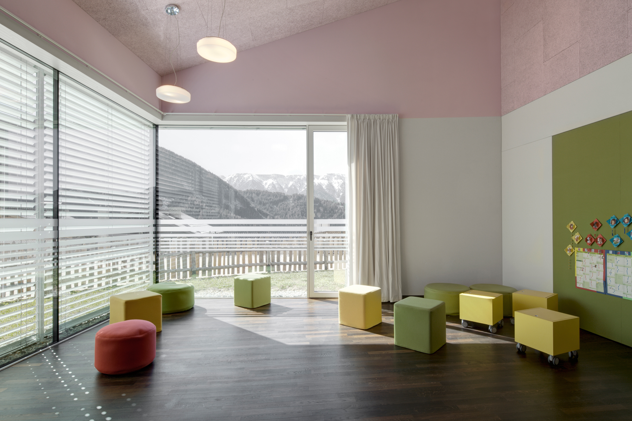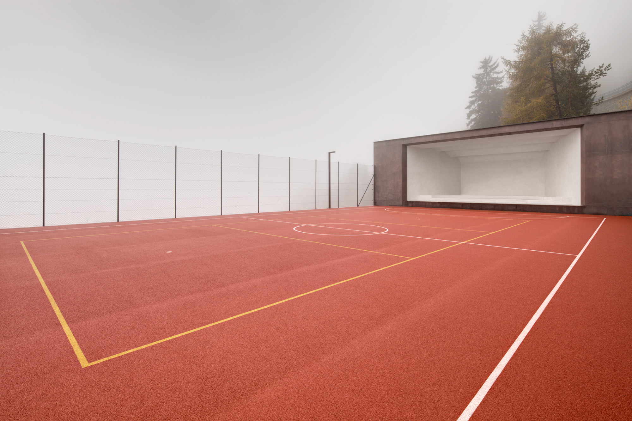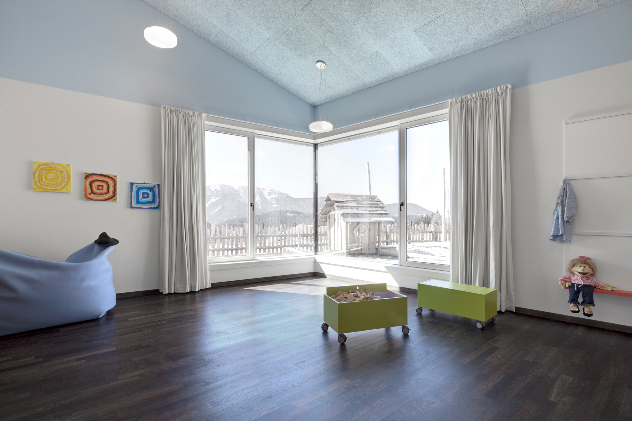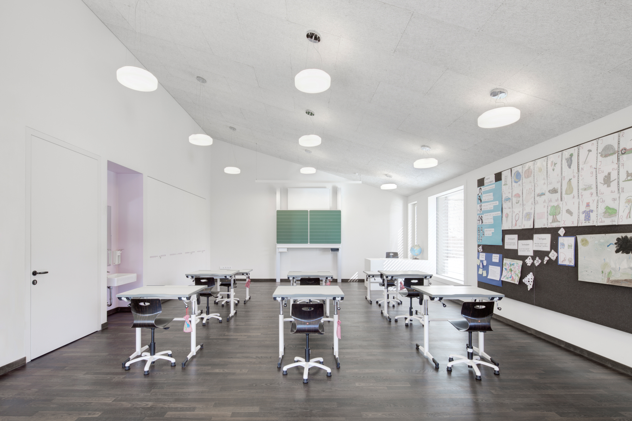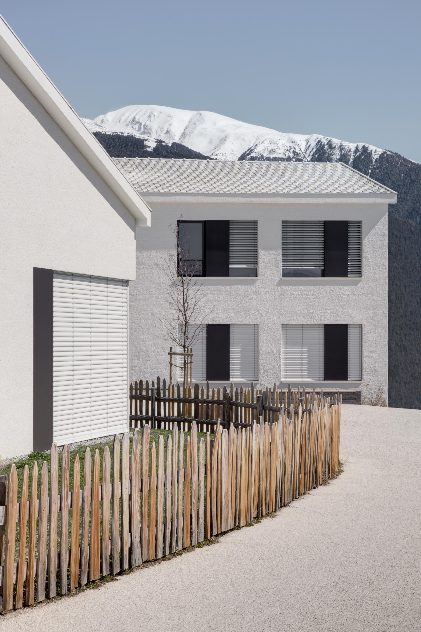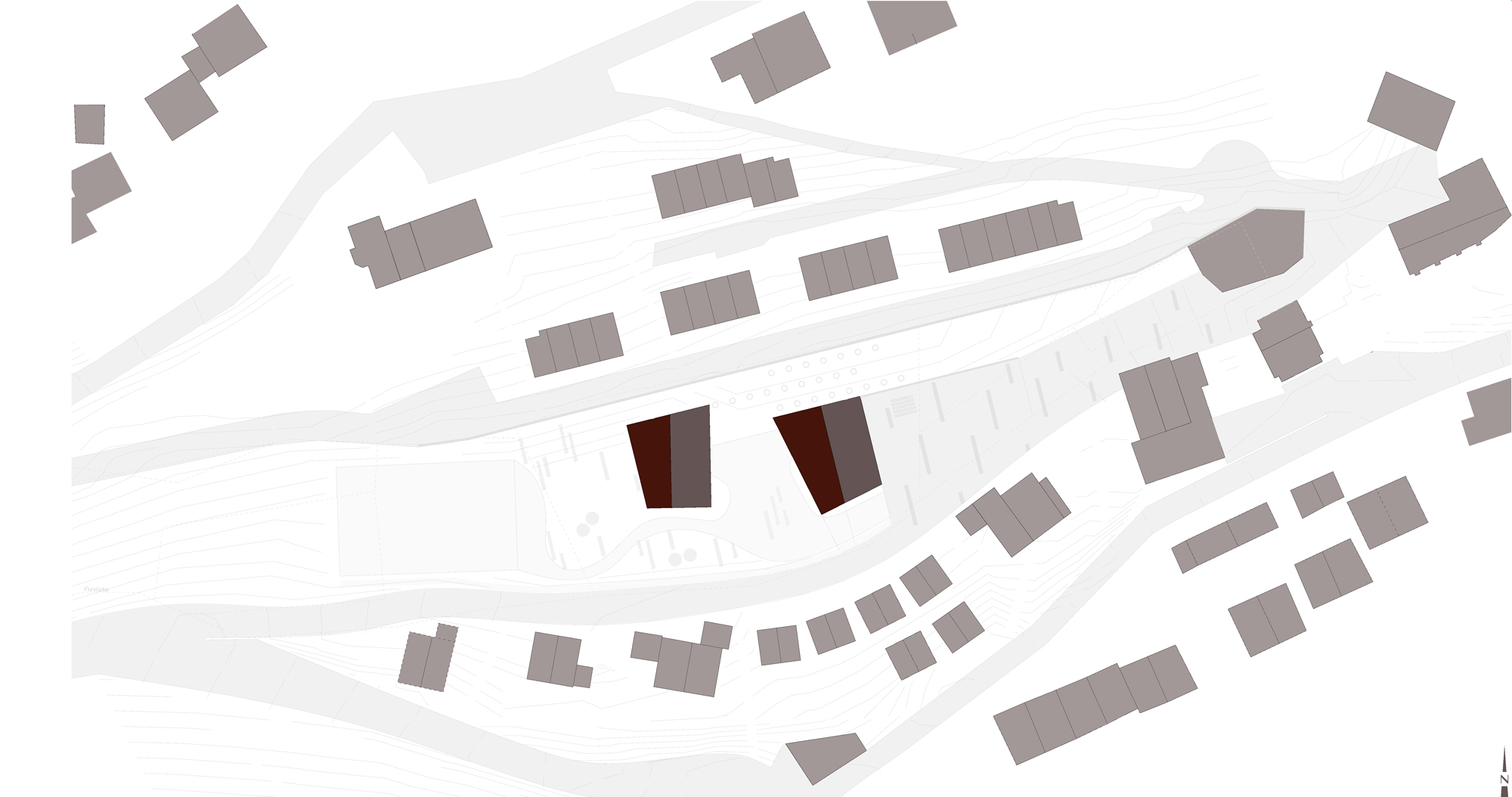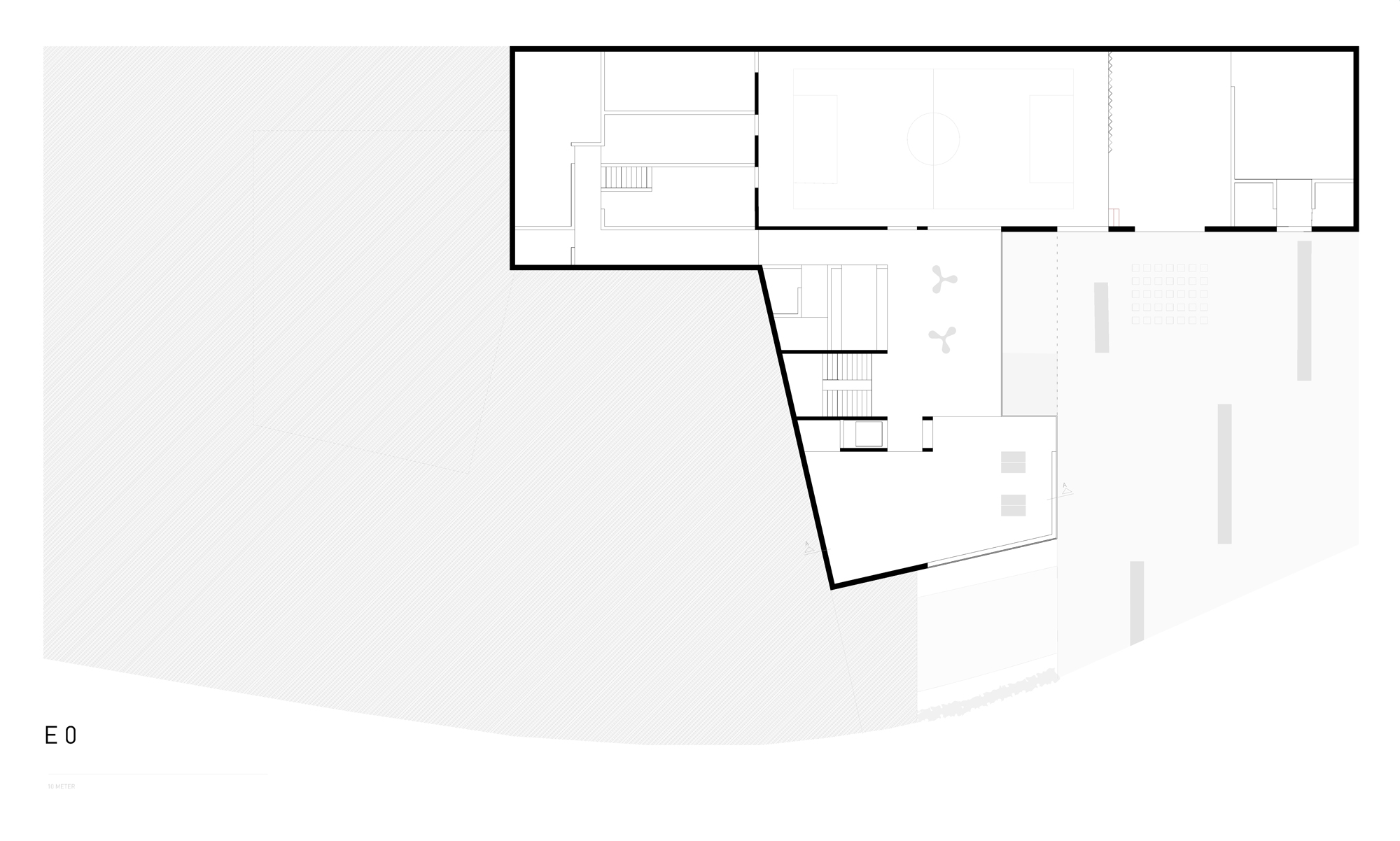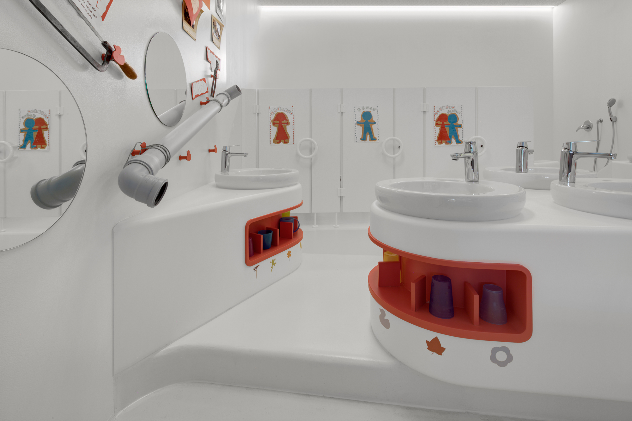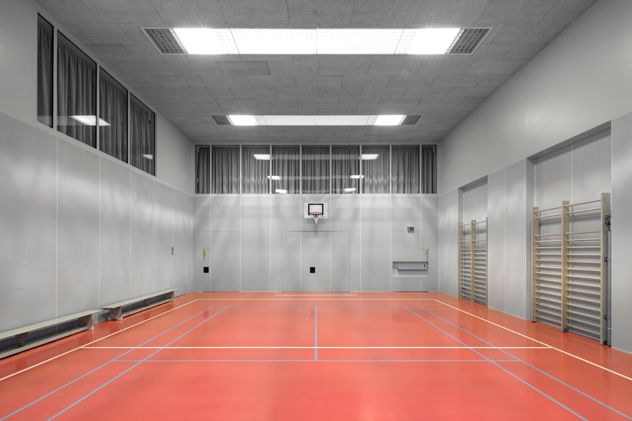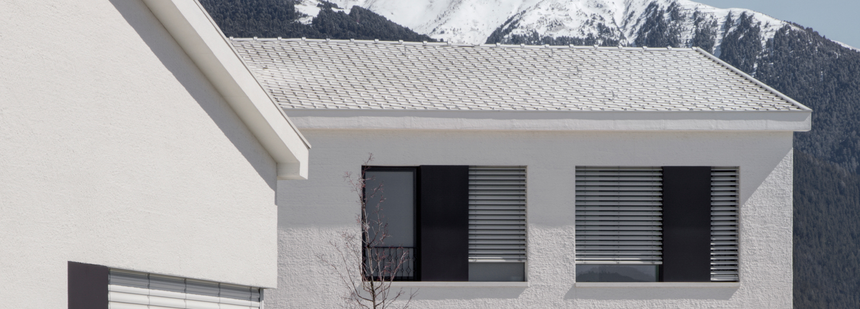A Flexible Trio of Education: School and Day-Care by Pedevilla Architects

Photo: Gustav Willeit
The community had determined that it needed a modern, contemporary school with functional areas for ancillary use. In response, Pedevilla Architects erected an ensemble comprising three volumes on a long plateau. With their valley-facing gable side and saddle roofs, the two main buildings take up the salient characteristics of the surrounding buildings and allow the new structures to become a natural addition to the village. Only the gleaming white plaster façade stands out, hinting at the public function of the new ensemble.
The Educational Trio consists of a three-storey schoolbuilding, a set-back day-care centre and a public community hall which acts as a link between the two main structures. The positioning of the three edifices has created outdoor spatial situations. The schoolyard, sports field and even the integrated village square are all lined up along the three buildings. The free spaces give onto an open-air stage at the end of the plateau.
Rooms for public use, such as a multifunctional hall and library, are found along with classrooms and play areas in the ensemble. The public institutions are located over the north-facing village square and offer many views from their panoramic windows. Between the school and day-care centre, there is a cafeteria that can be used by both parties. The classrooms on the top floor of the schoolbuilding can be used for village club activities and exhibitions.
The interior of these buildings is characterized by transparency and spatial flexibility. Sliding doors change the space according to various numbers of schoolchildren and can enlarge the play area in the day-care centre. Generous windows facing south, east and west not only provide long hours of daylight, but give views over the surrounding alpine landscape. The result is a flexible ensemble of buildings where children have a kid-friendly, friendly learning atmosphere and the adult residents of Afers can profit from their attractive, new village centre and space for community activities.
more Information:
Competition: 1. Platz 2008
Planning and implementation: 2009–2015
