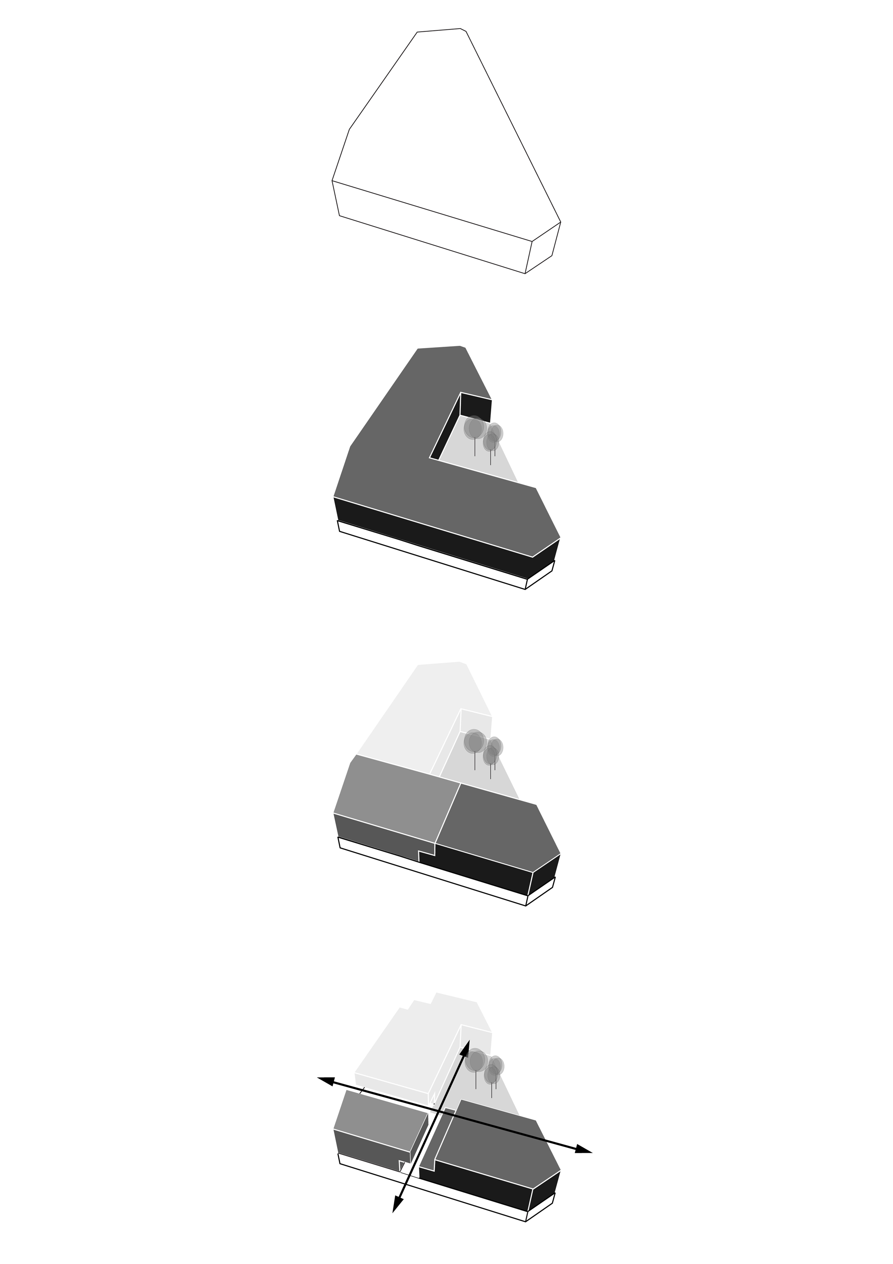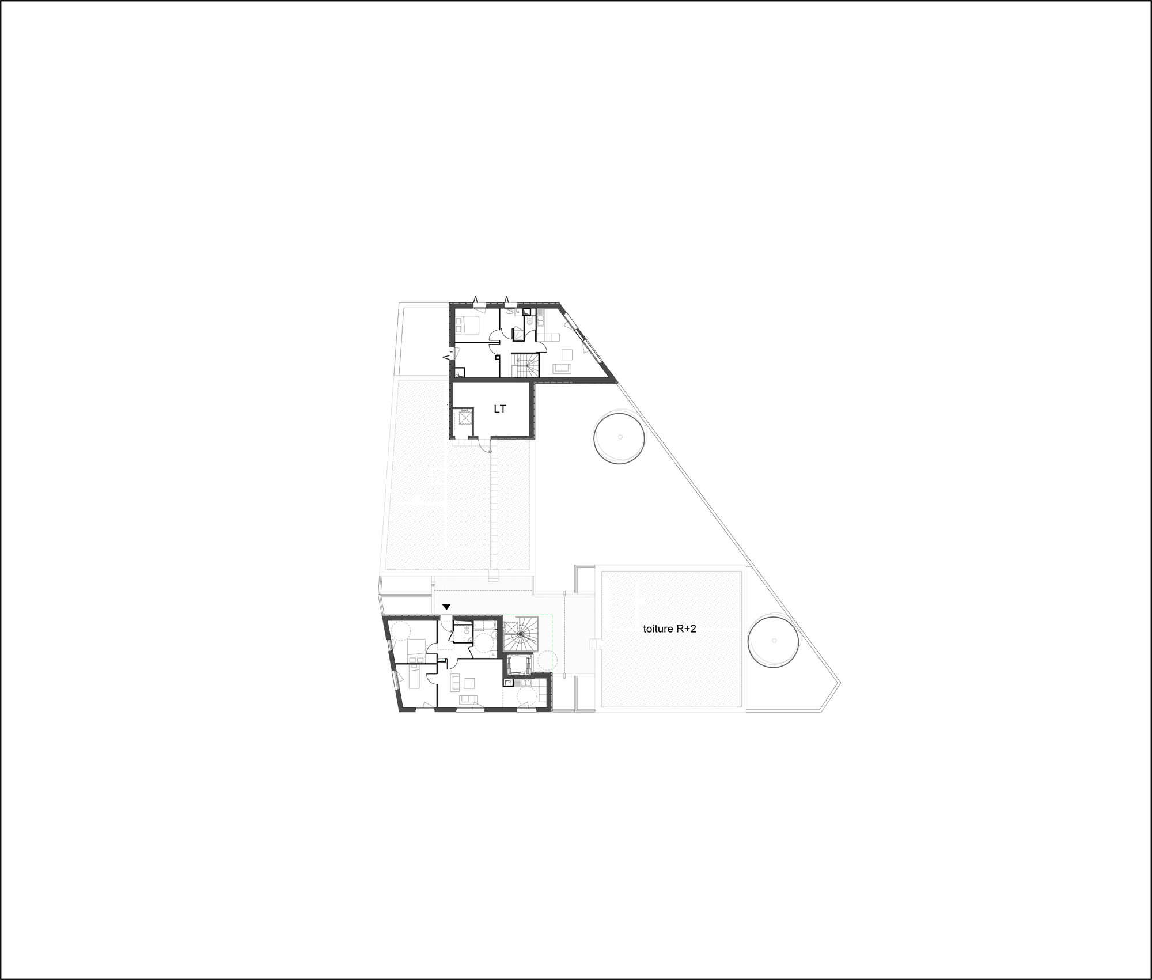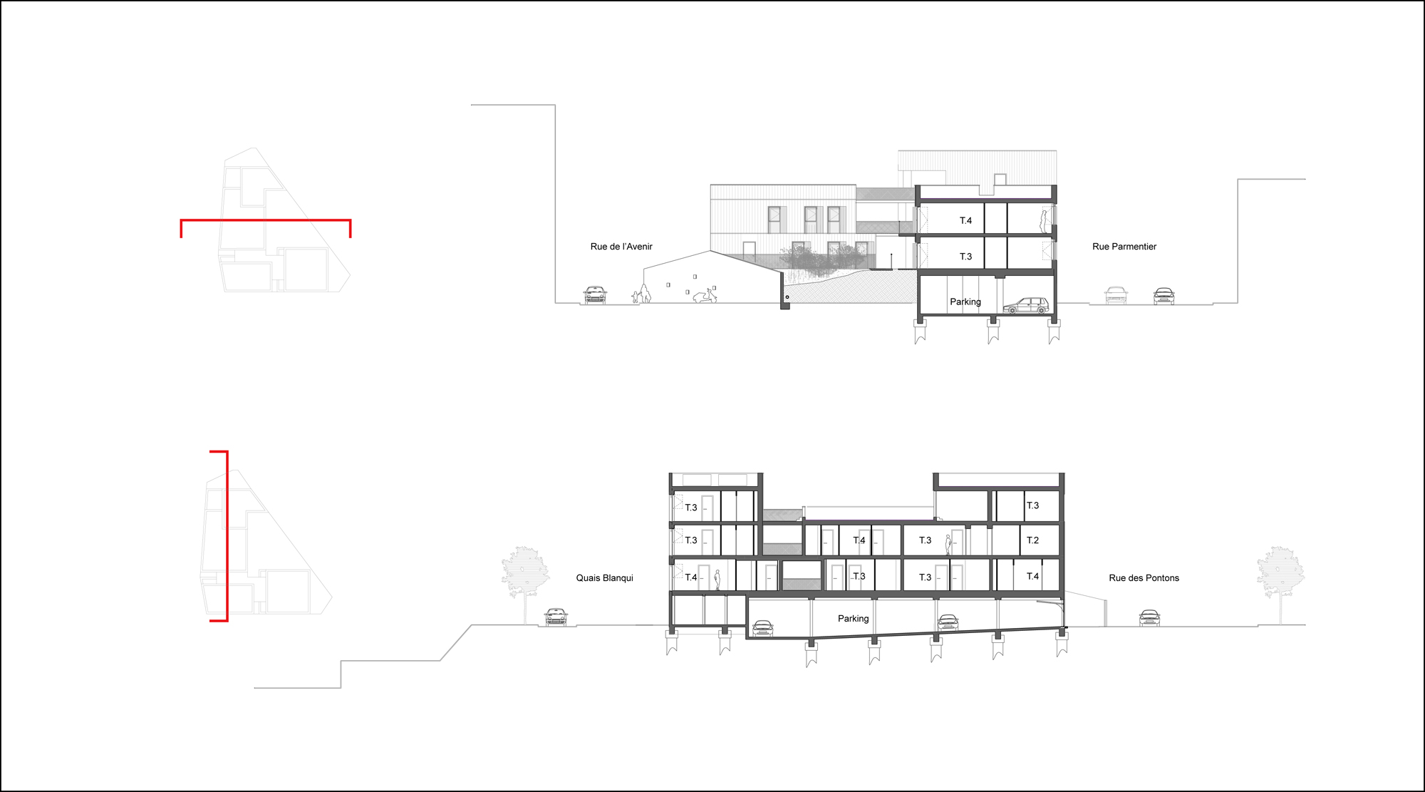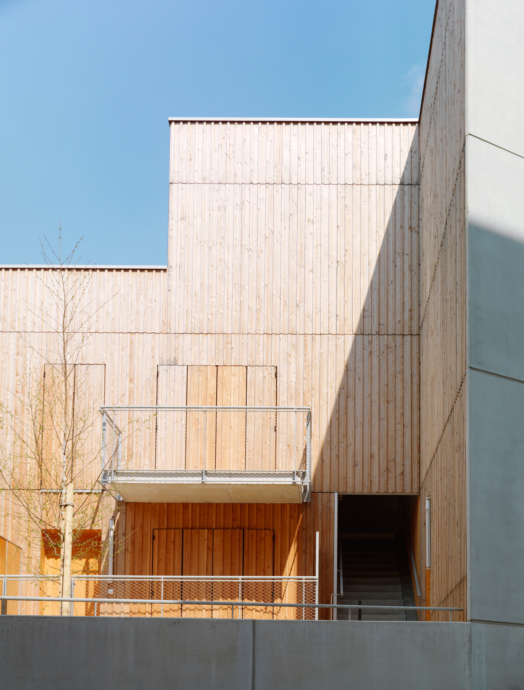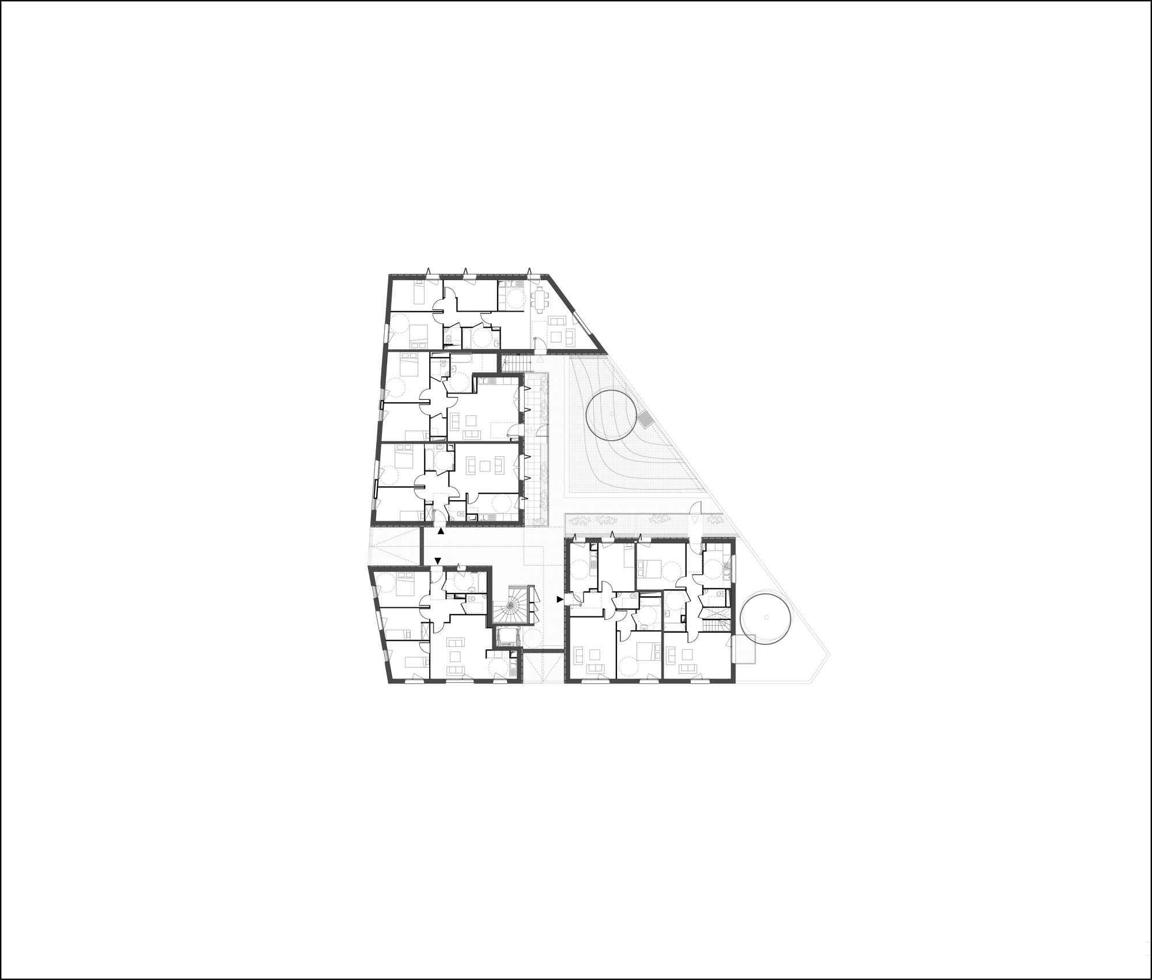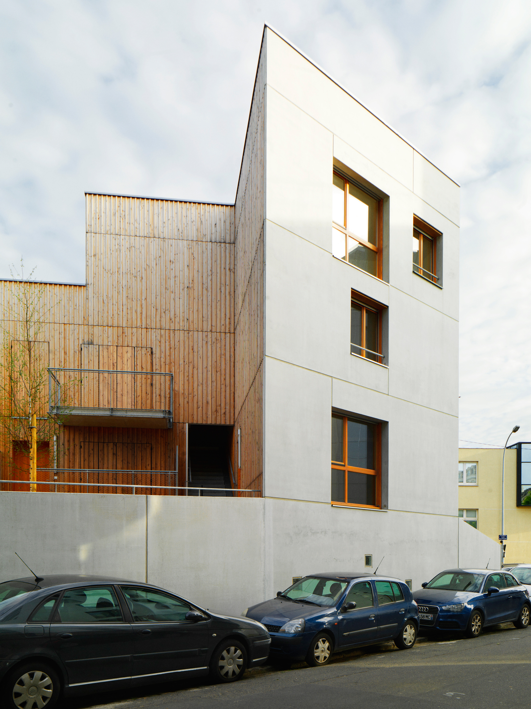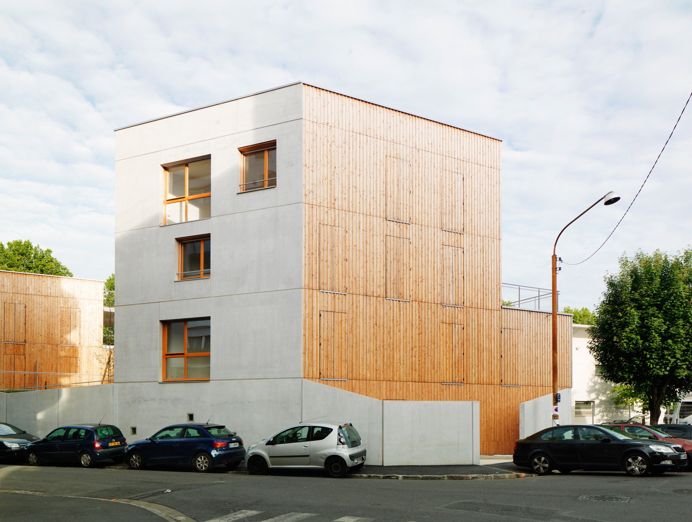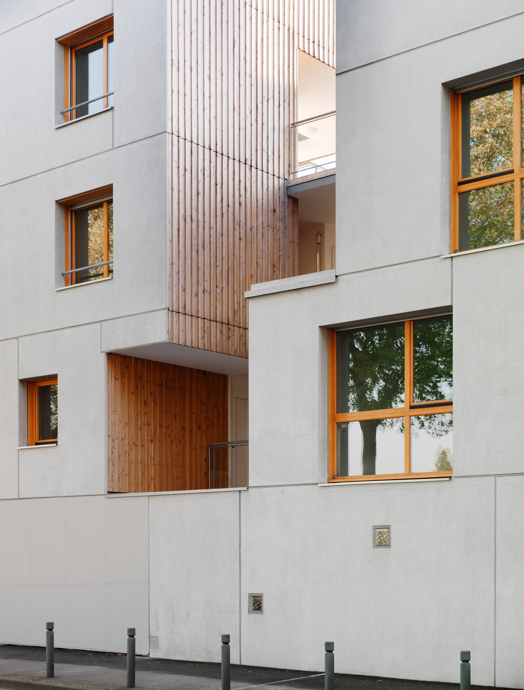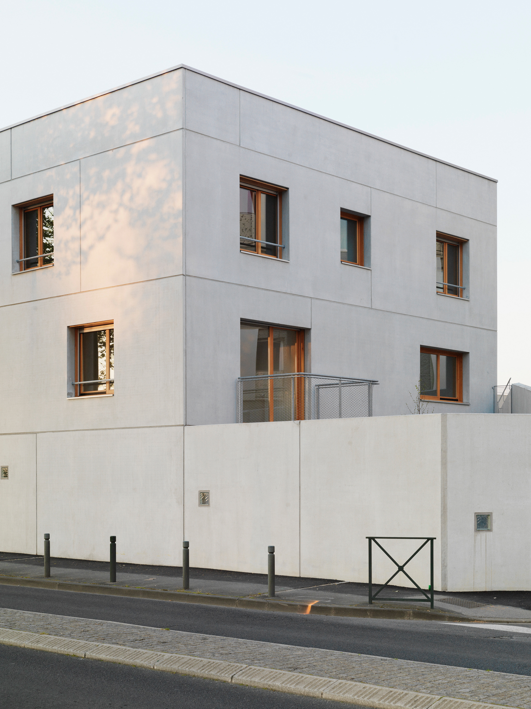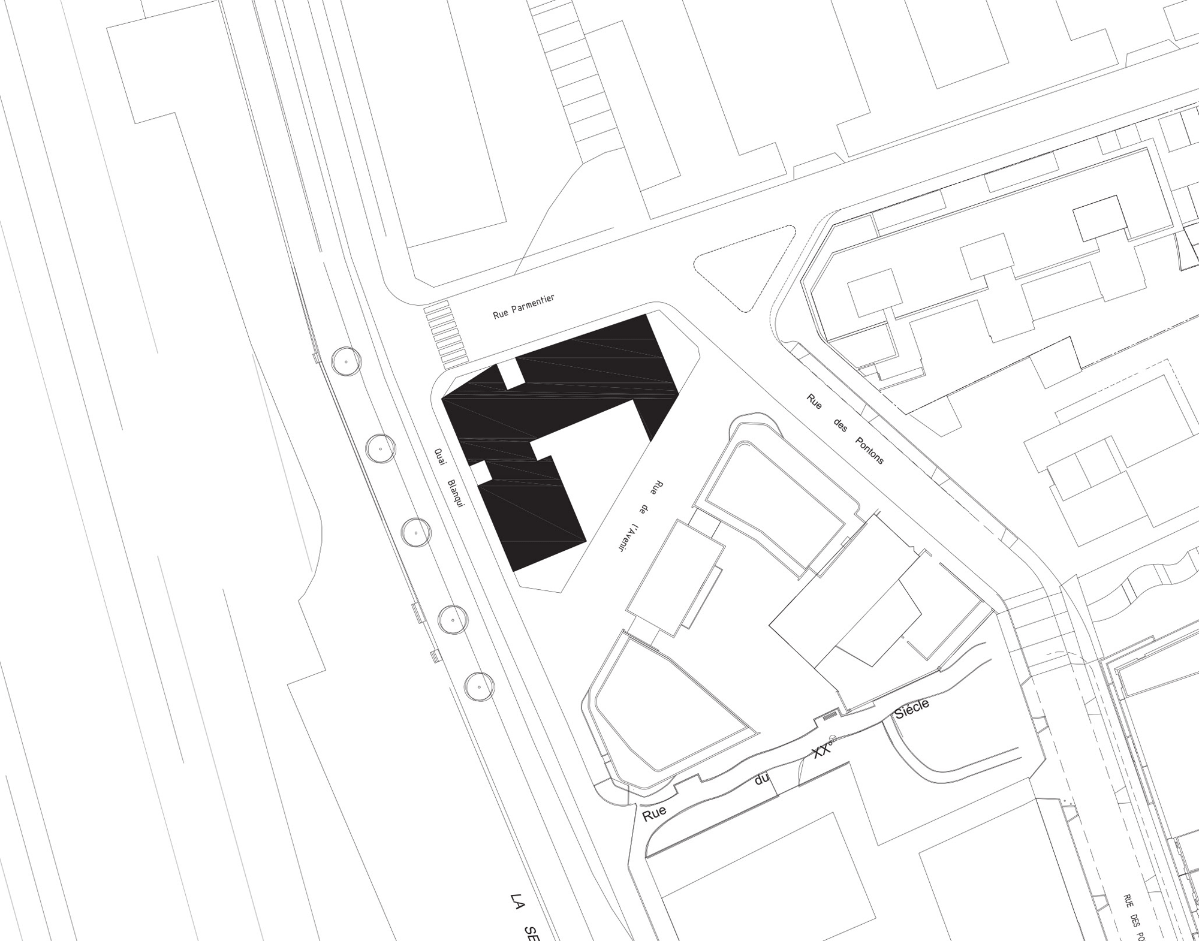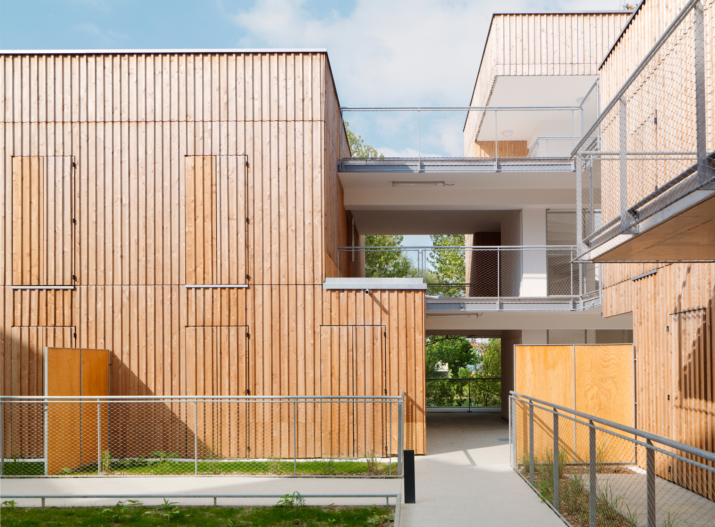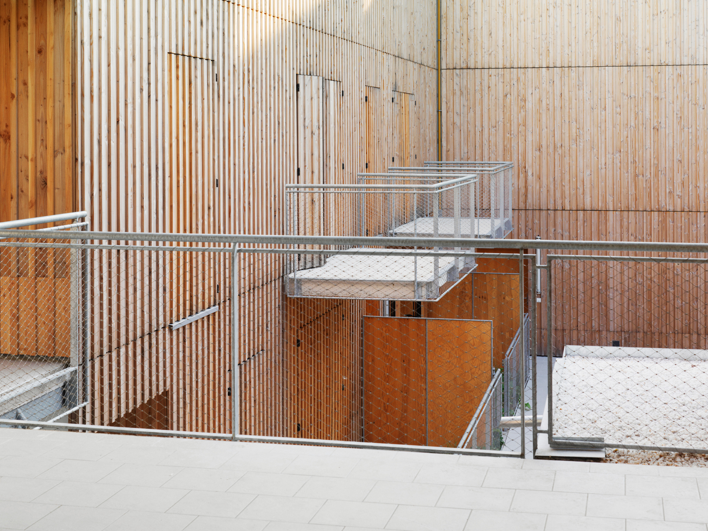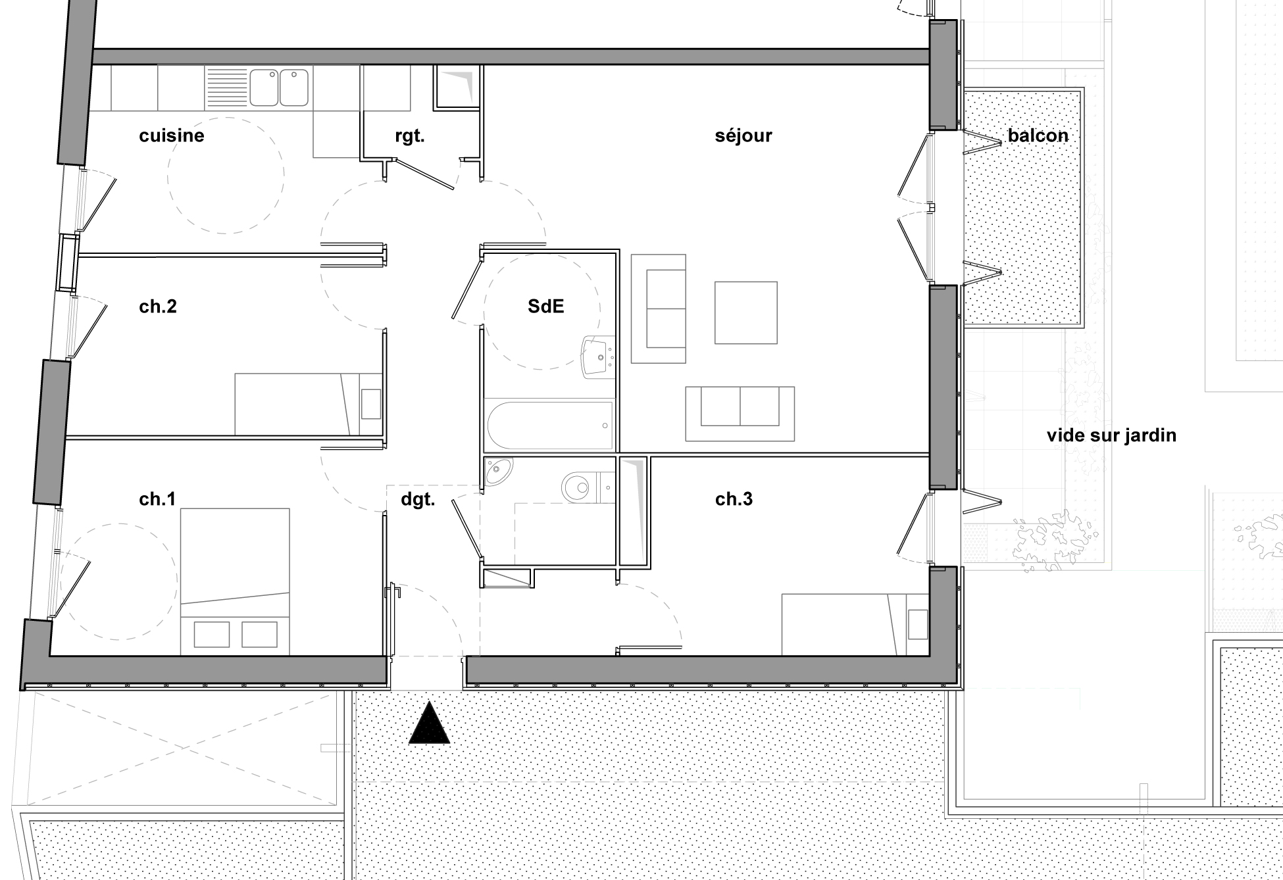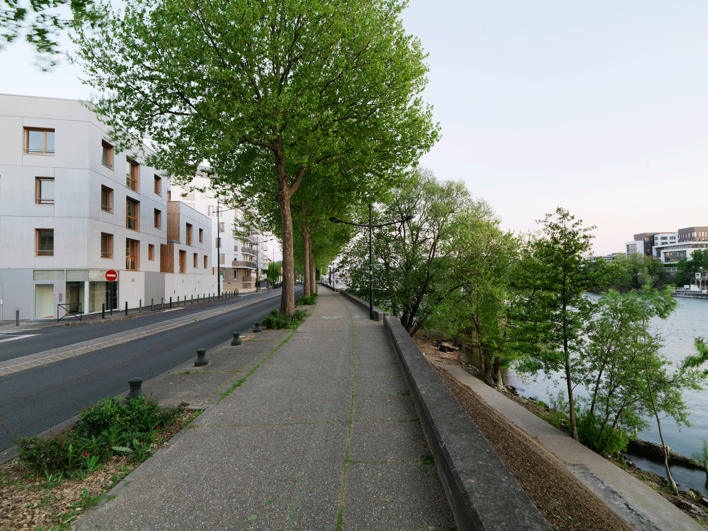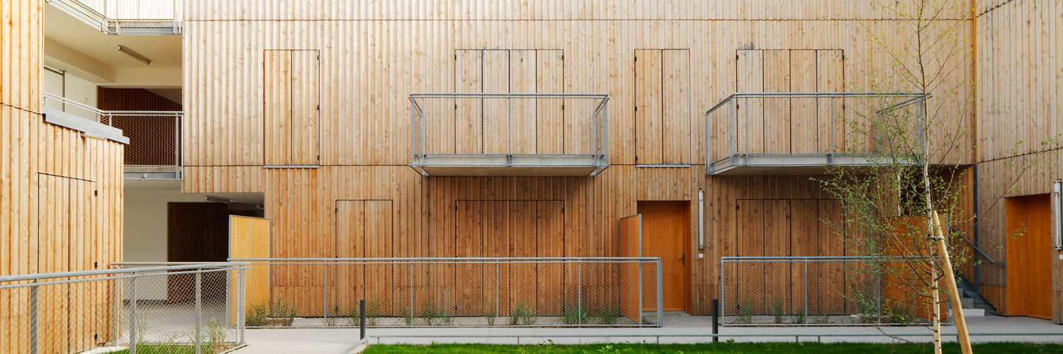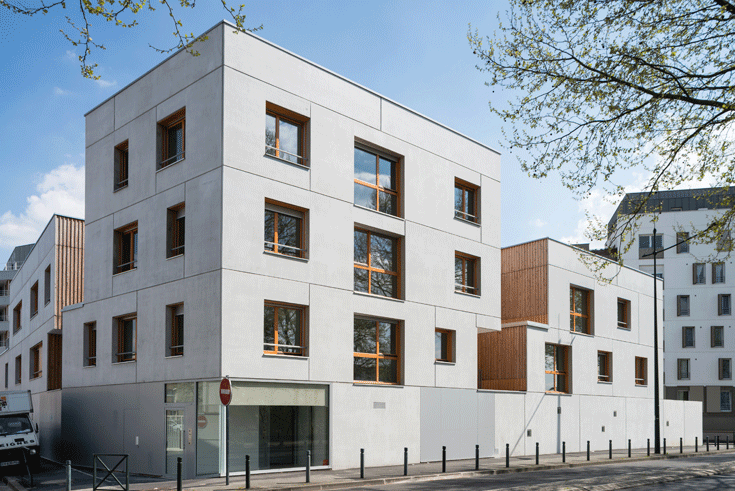A hard shell and a wooden core: apartment house in Alfortville

Photo: Huy Anh N Guyen
In Alfortville, nearly every home is close to the water. The 45,000 inhabitants of the city southeast of Paris are distributed over a strip of land that is four kilometres long, but only 500 to 1,000 metres wide, along the east bank of the Seine. This sculptural apartment house erected by Paris studio O-S Architectes stands directly by the river. The location is not exactly quiet, for the triangular plot is surrounded on all sides by streets. As a response, the architects have created this L-shaped, imperfect version of a housing block with a courtyard that opens to the south. Like the apartments, the courtyard is elevated one storey above street level. The shared building plinth accommodates only cars, bicycles and garbage bins as well as a small entry hall through which residents and visitors access the actual ground floor of the apartment building one storey up.
Twelve condos are distributed throughout the three sculptural structures. These are logements d’accession sociale, which are subsidized by the state and have a price cap in order to clear the way for French citizens with less purchasing power.
Despite the relatively homogeneous sizes of the apartments (and thus of the target group), the floor plans reveal a great degree of diversity. Most are accessed via open pergolas and extend only over one level, but there are also two maisonettes in the complex. Three of the five apartments on the mezzanine floor have direct access to the inner courtyard.
For the façade design, the architects have drawn a clear distinction between the outer and inner-facing sides of the L-shaped housing block. The streetside façades consist of large-format, white concrete tablets with large, square punch windows. In contrast, the courtyard side features many balconies and pergolas. Here the windows have wooden shutters which, when closed, fit seamlessly into the vertical wooden planking.
Twelve condos are distributed throughout the three sculptural structures. These are logements d’accession sociale, which are subsidized by the state and have a price cap in order to clear the way for French citizens with less purchasing power.
Despite the relatively homogeneous sizes of the apartments (and thus of the target group), the floor plans reveal a great degree of diversity. Most are accessed via open pergolas and extend only over one level, but there are also two maisonettes in the complex. Three of the five apartments on the mezzanine floor have direct access to the inner courtyard.
For the façade design, the architects have drawn a clear distinction between the outer and inner-facing sides of the L-shaped housing block. The streetside façades consist of large-format, white concrete tablets with large, square punch windows. In contrast, the courtyard side features many balconies and pergolas. Here the windows have wooden shutters which, when closed, fit seamlessly into the vertical wooden planking.
Further information:
Team: Vincent Baur, Guillaume Colboc, Gaël Le Nouëne, Marine Bouhin, Alice Varinot
Planning of structural framework, TGA, Cost-planning: Cabinet MTC
Contractor: GDC
Planning of structural framework, TGA, Cost-planning: Cabinet MTC
Contractor: GDC
