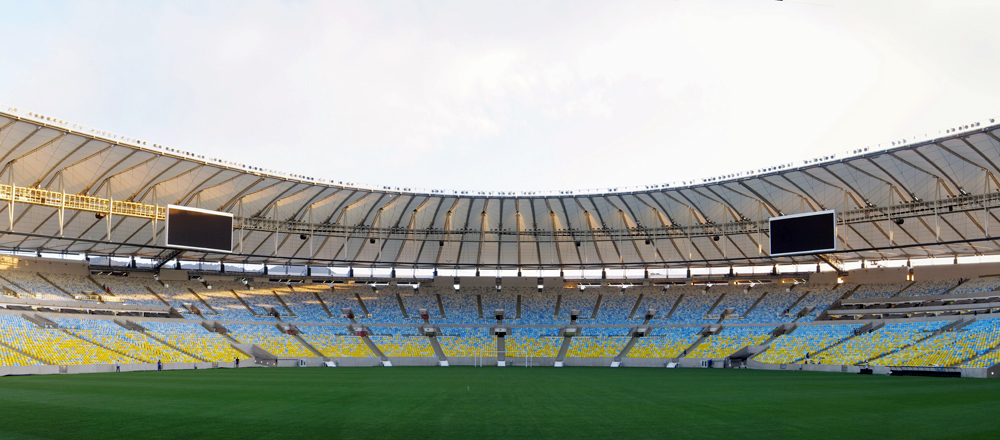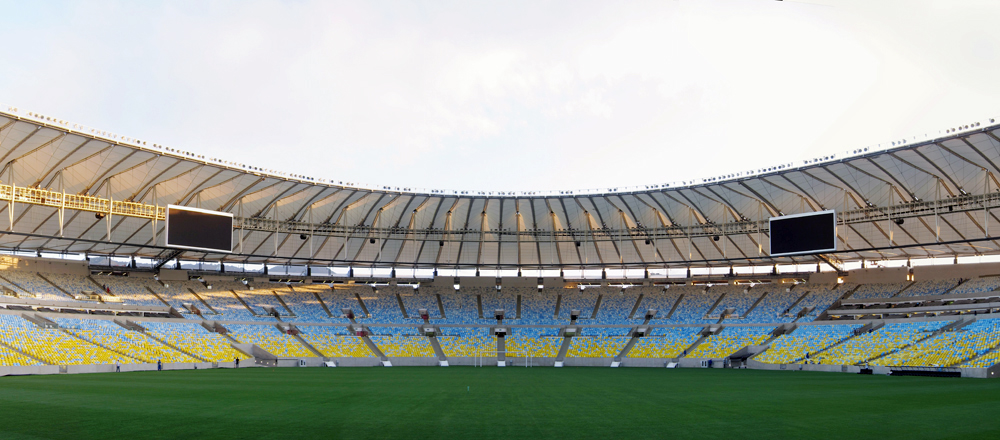Anticipation: Maracanã Stadium in Rio de Janeiro

In order to meet the requirements for participation in the 2014 FIFA World Cup 2014, modernisation of the Maracanã Stadium in Rio de Janeiro commenced in 2009. First and second round games will take place in the stadium, as well as the World Cup Final on July 13 2014. In 2016, the stadium will be the venue of the opening and closing ceremonies and various competitive events of the Summer Olympics.
Roof concept and design: schlaich bergermann und partner
Knut Göppert with Knut Stockhusen and Thomas Moschner and Miriam Sayeg
Photovoltaic design: schlaich bergermann und partner
Bowl reconstruction design: Daniel Fernandes Arquitectos
Membrane construction: Hightex GmbH
Wind tunnel tests: Wacker Ingenieure
Location: R. Prof. Eurico Rabelo, Complexo Esportivo do Maracanã, 20271-150 Rio de Janeiro
Roof concept and design: schlaich bergermann und partner
Knut Göppert with Knut Stockhusen and Thomas Moschner and Miriam Sayeg
Photovoltaic design: schlaich bergermann und partner
Bowl reconstruction design: Daniel Fernandes Arquitectos
Membrane construction: Hightex GmbH
Wind tunnel tests: Wacker Ingenieure
Location: R. Prof. Eurico Rabelo, Complexo Esportivo do Maracanã, 20271-150 Rio de Janeiro
Originally built in 1950, the stadium – officially called Estádio Mário Jornalista Filho – has been subjected to a complete modernisation for the World Cup 2014. Modifications included the tiers and the spaces beneath them, and particularly the roof construction. The original concrete cantilevered roof only covered the top tier of the stands, which was no longer acceptable for a modern stadium. Various solutions for extension of the original roof construction were proposed in the course of the design development process. The poor building fabric however finally resulted in a complete renewal of the roof.
The roof design had to take into account two major specifications: it had to provide a depth of almost 70 meters, and the listed concrete substructure had to bear the load of the roof. After demolition of the old reinforced concrete roof, all that was left of the latter were the dominant building and façade supports, as well as a circumferential ring beam at eaves height.
In order to change the external appearance of the original stadium as little as possible, the outer edge of the roof construction was designed to come down low, with the shape of the roof as a whole appearing to float above the stadium bowl. This was achieved by designing a looped cable roof , which is based on the construction of a spoked wheel. A strong circular roof, able to bear pressure, suction and horizontal loads, was created by combining a circumferential external compression ring with a pre-tensioned cable net composed of inner tension rings and radial connection cables.
In order to change the external appearance of the original stadium as little as possible, the outer edge of the roof construction was designed to come down low, with the shape of the roof as a whole appearing to float above the stadium bowl. This was achieved by designing a looped cable roof , which is based on the construction of a spoked wheel. A strong circular roof, able to bear pressure, suction and horizontal loads, was created by combining a circumferential external compression ring with a pre-tensioned cable net composed of inner tension rings and radial connection cables.
A new version of this type of construction was developed for the Estádio Jornalista Mário Filho. At a tension ring located at about two thirds of the roof depth, the upper and lower radial cable bundles are splayed apart by a flying mast and meet again at the inner edge of the roof. This creates "kite-shaped" cable girders with a compression ring and three tension rings at the corners. The upper and lower cable bundles are braced against each other with so-called hanger cables to direct the suction and pressure forces in the respective activated bearer cable.
The existing building geometry is transferred to the roof construction: the 60 support axes form the basic geometry for the same number of roof axes (radial cable girders). According to the basic principles of a looped cable roof, the course of the ring cables in the ground plan follows the geometry of the compression ring. At a constant roof depth of 68 m, this results in an internal opening of 160 x 122 m. The spread of the radial cables, i.e. the flying mast height, is constant and equal to 13.5 m.
The existing building geometry is transferred to the roof construction: the 60 support axes form the basic geometry for the same number of roof axes (radial cable girders). According to the basic principles of a looped cable roof, the course of the ring cables in the ground plan follows the geometry of the compression ring. At a constant roof depth of 68 m, this results in an internal opening of 160 x 122 m. The spread of the radial cables, i.e. the flying mast height, is constant and equal to 13.5 m.
The rendering shows that the flying masts are splayed like the radial cables. This allows them to carry the circumferential maintenance walkway, accommodating the entire technical equipment of the roof, plus floodlights, lighting of the stands and effect lighting, sound system and all the wiring. Careful specification and detailed planning of the technical equipment of the walkways allowed the walkways to be shifted out of the foreground of the roof surface.
The new roof construction is a sensitive addition to the original building and its significance – an economic flat lightweight construction that covers the stadium unobtrusively. The slightly folded structure echoes the radial accentuation of the support elements of the former cantilevered roof.
A textile membrane clamped between the upper radial cables constitutes the actual roof covering. In order to give the membrane area the double curvature required for stability, an additional, shaping-giving radial valley cable is located in the middle of each of the 60 roof sections. This pulls the membrane downwards against the course of the main radial cables. The valley cable is braced downwards against the lower tension ring in the axis of the flying masts, which creates troughs in the roof surface at these points, turning the membrane into an evenly puckered skin with high and low points.
A textile membrane clamped between the upper radial cables constitutes the actual roof covering. In order to give the membrane area the double curvature required for stability, an additional, shaping-giving radial valley cable is located in the middle of each of the 60 roof sections. This pulls the membrane downwards against the course of the main radial cables. The valley cable is braced downwards against the lower tension ring in the axis of the flying masts, which creates troughs in the roof surface at these points, turning the membrane into an evenly puckered skin with high and low points.
Project data
Client: EMOP, Rio de Janeiro
General contractor: Consórcio Maracanã
Start of planning: April 2009
Completion: April 2013
Capacity for the World Cup: 81,550 (including VIP box seats)
Covered area: 45,500 m²
Dimensions: 298 x 260 m
Steel construction: 2,900 t
Cable construction: 840 t
Membrane area: 43,800 m²
General contractor: Consórcio Maracanã
Start of planning: April 2009
Completion: April 2013
Capacity for the World Cup: 81,550 (including VIP box seats)
Covered area: 45,500 m²
Dimensions: 298 x 260 m
Steel construction: 2,900 t
Cable construction: 840 t
Membrane area: 43,800 m²
