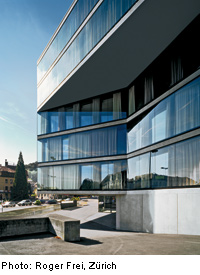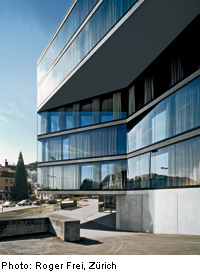Apartment, Retail and Office Building in Baden

Sharp edges, angles and incisions define the outward form of this concrete and glass building overlooking a busy junction. A local court and offices on the upper floors cantilever out over the entrance to the courtyard and shops. Also 14 maisonette apartments are arranged around an internal roof terrace. A prestressed reinforced concrete frame forms the backbone of the building. Large-format concrete shear walls direct vertical loads into the foundations and facilitate the cantilevered arrangement of the floors. Precast concrete panels with shadow gaps on the ends of the floor slabs articulate the double-glazed facades. Wavy curtains between the panes provide shade and colour interest.
