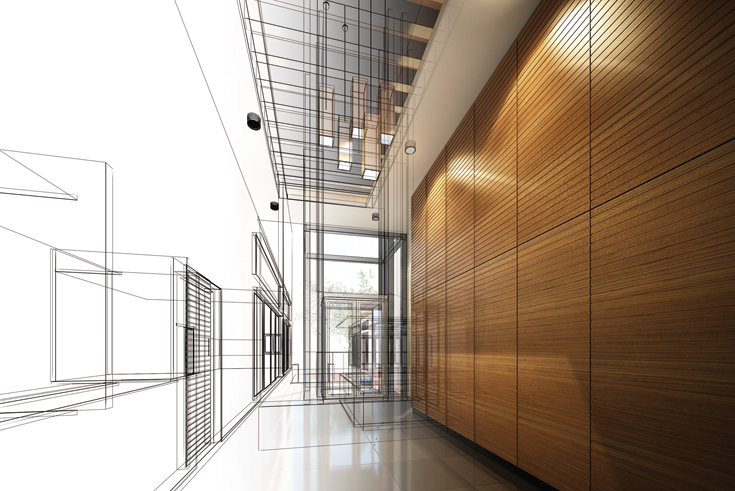BIM Data for the Basement and Facade by ACO Hochbau

Photo: Mindklongdan
For improved support of planners and architects, Aco now provides BIM data for basement windows, Therm Block mounting plates and basement light shafts as well as for Aco Profiline facade drainage in the Revit format. It can be downloaded free of charge from the Aco website. The company uses the registration-form data provided to ensure that users are kept informed about extensions and updates to the available data packages.
www.aco-hochbau.de

