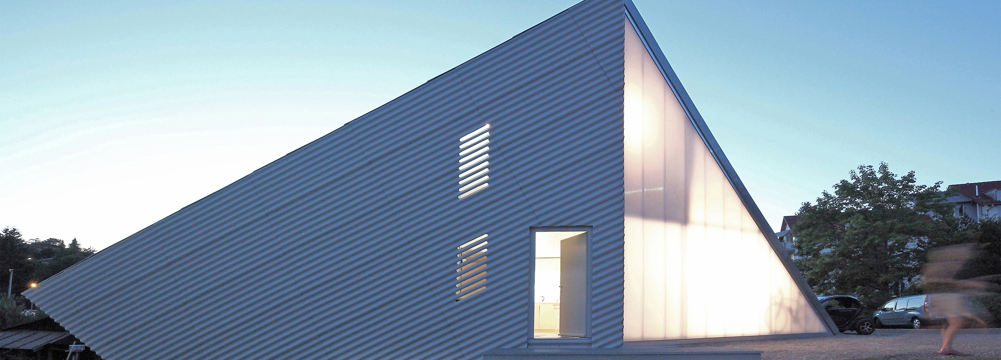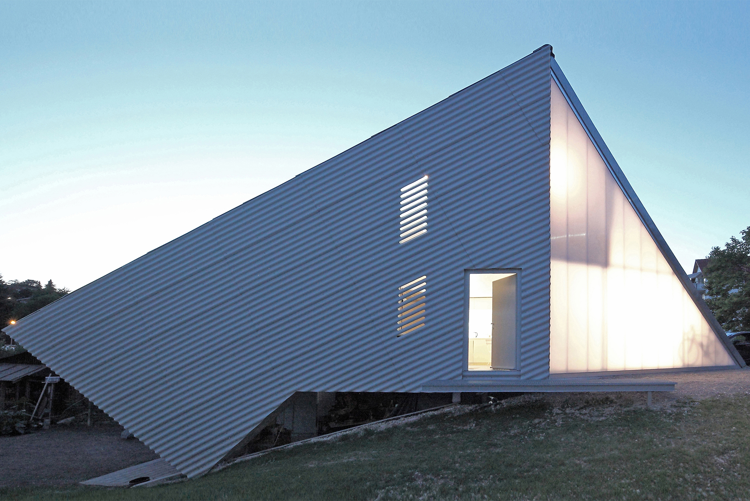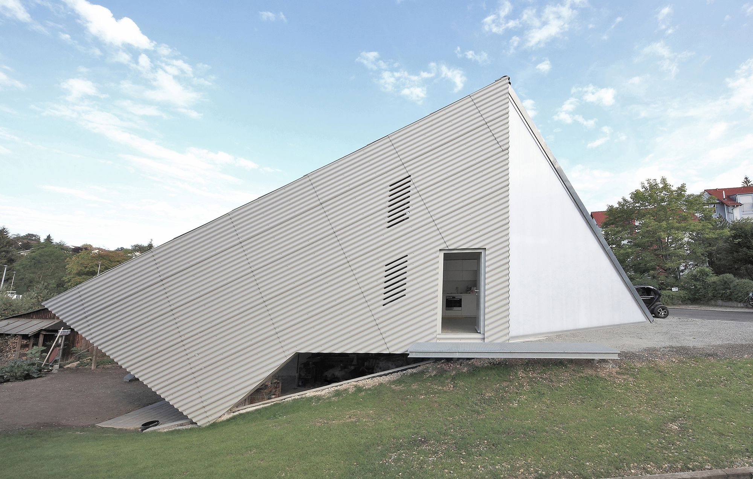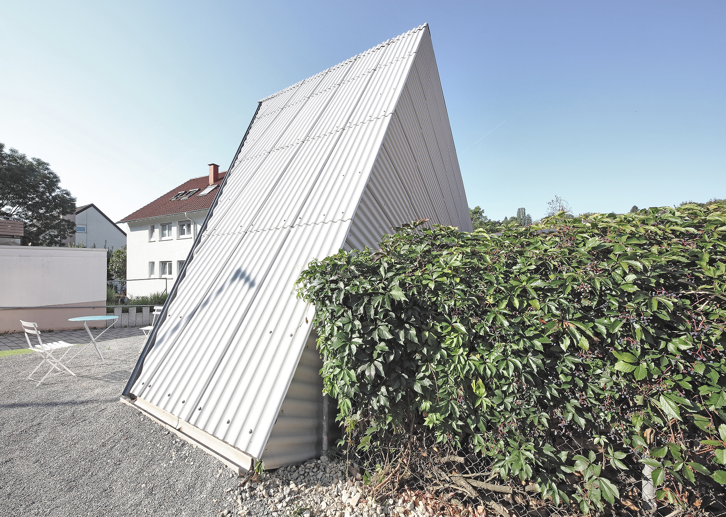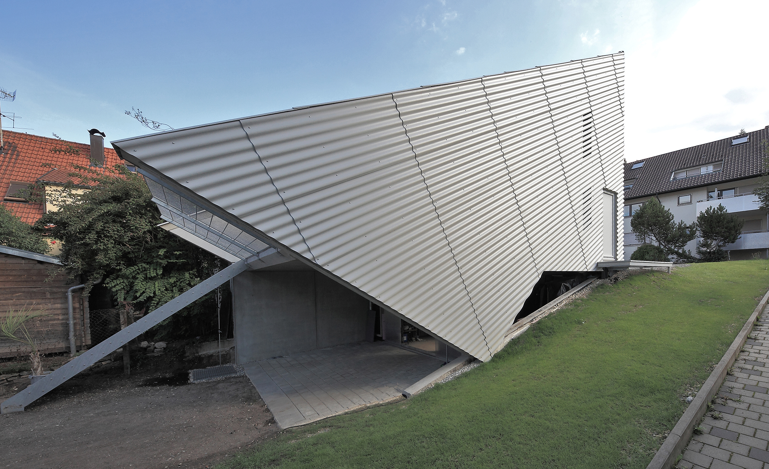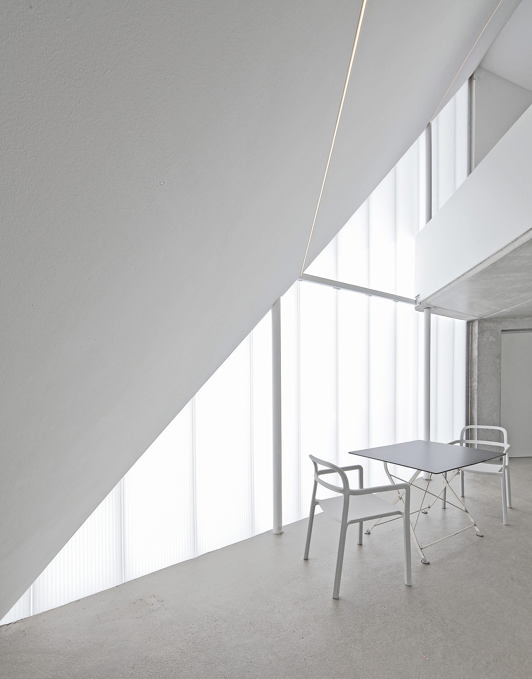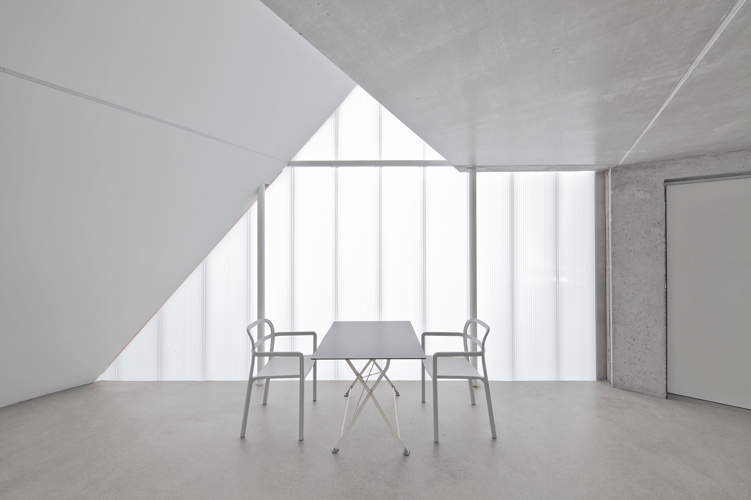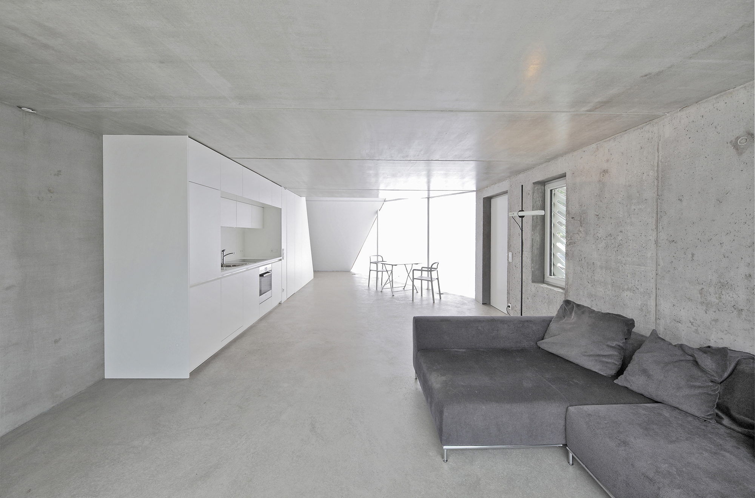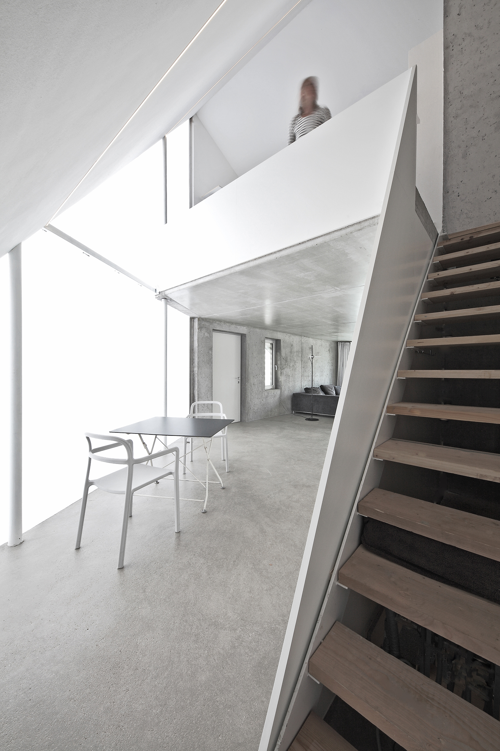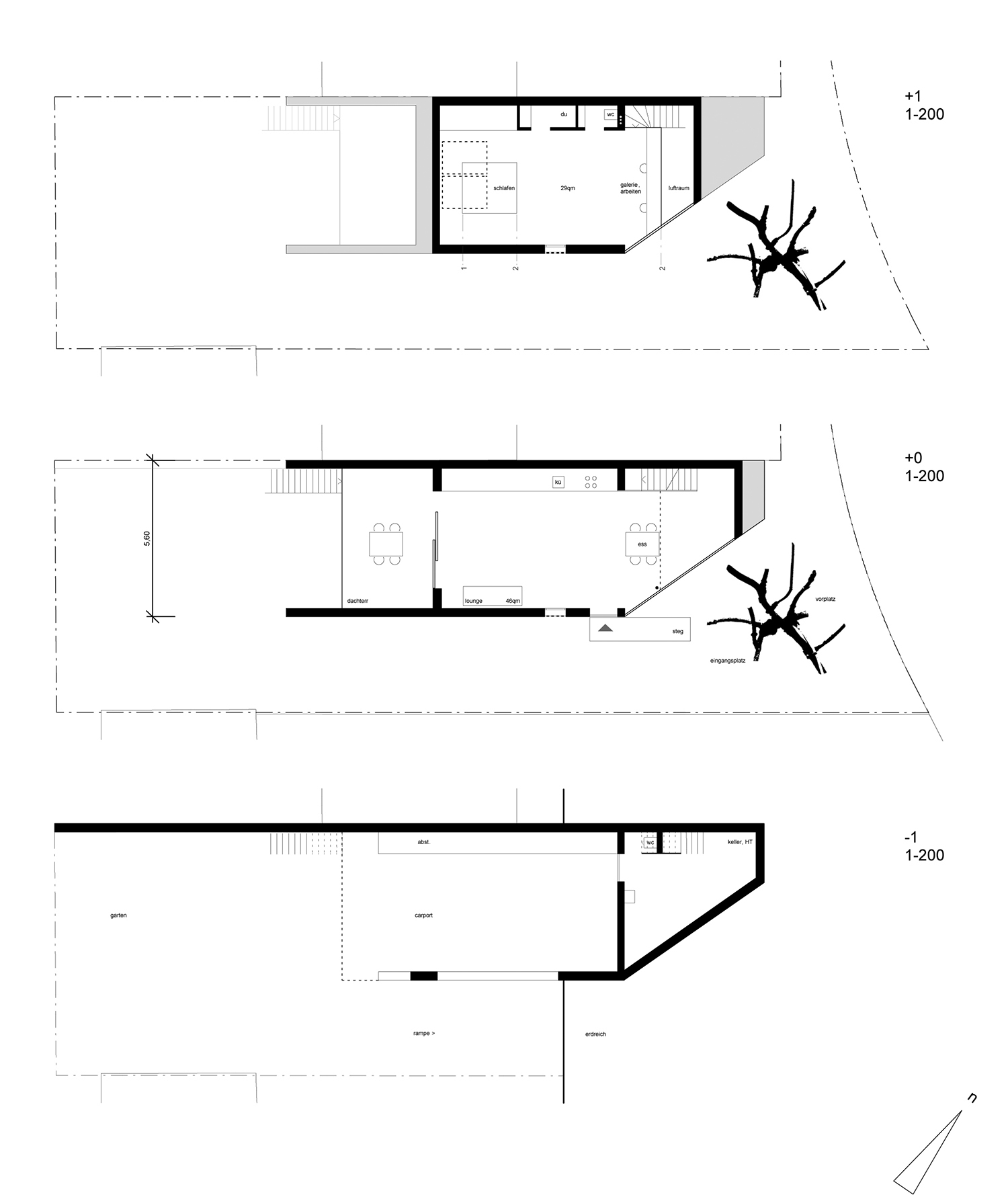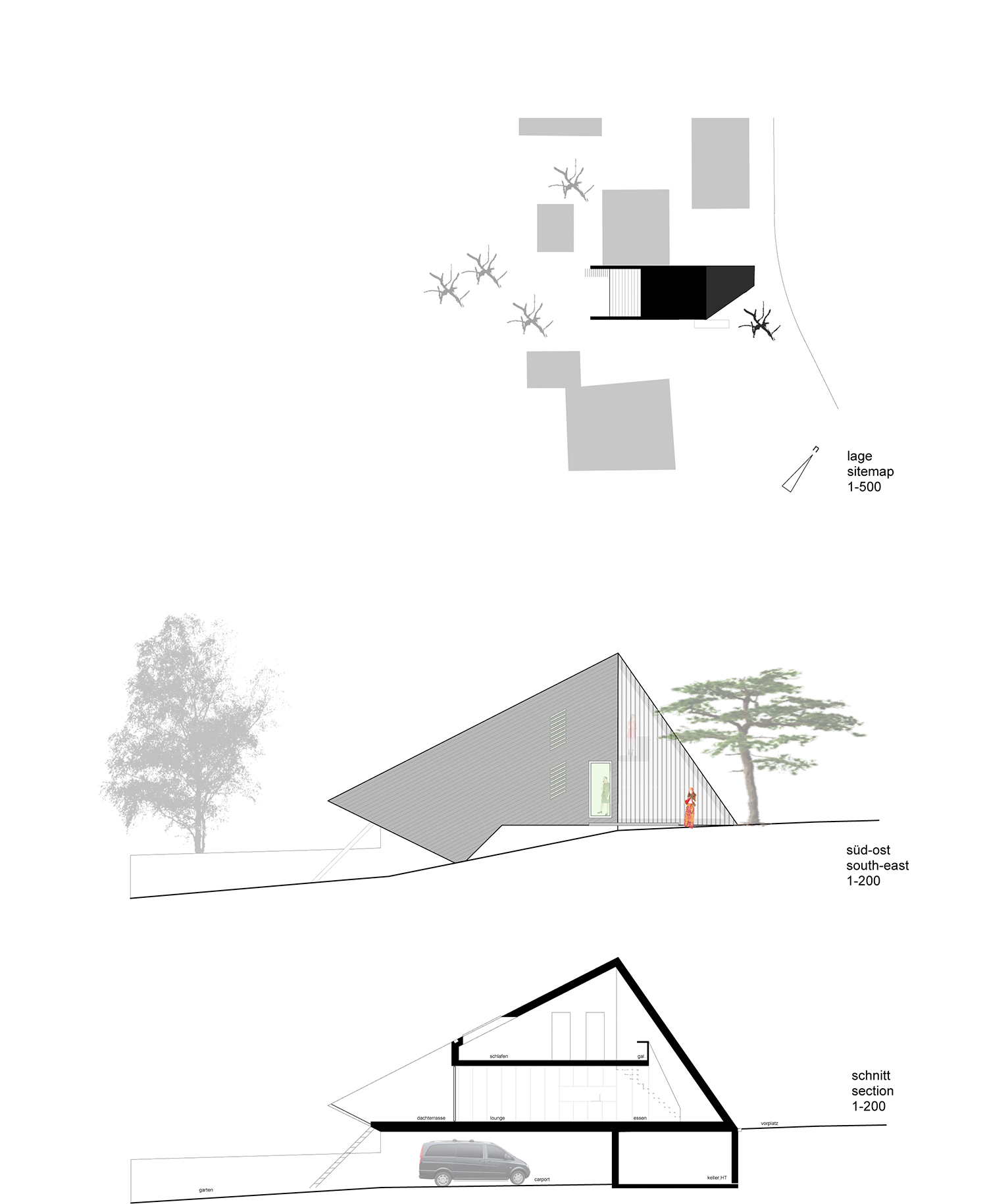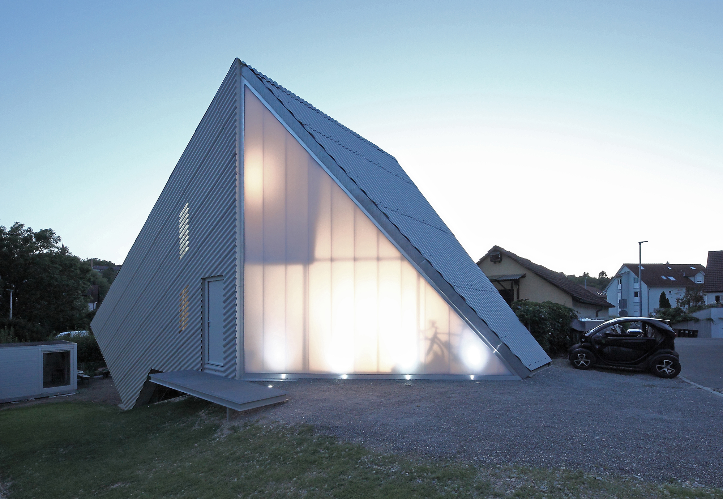Commodious Mini: Haus SO in Esslingen

With intelligent planning, 82 square metres of living space for two persons can easily suffice, as the dwelling planned by Finckh Architects for a retired couple in Esslingen proves. For decades the site on a southwest slope on the city’s periphery had been used as a car park and was the intended place where the clients wanted to erect a carport. But when it became apparent that the residual plot was building land, they decided to fulfil their long-held dream of an own modest house instead. From the very start the planning was determined by the lean construction budget. Polycarbonate and corrugated fibre cement sheeting wrap the merely long, 5.6 metre-wide volume with a triangular silhouette that mediates between the higher level of the road and the deeper one of the garden.
A narrow grated path leads to the laterally positioned entrance, which opens up to a two-storey spatial continuum consisting of kitchen, living area and terrace at ground level, and an open gallery for sleeping and work under the roof gable. A steel stairway leads from the terrace down to the garden, where the architects were also able to realise the originally desired carport – namely below the house, complete with sufficient space for the owner’s campervan. Inside the building a fair amount of fair-faced concrete is to be seen and in case of the floor slab and suspended ceilings is thermally activated by heating and cooling pipes, with an air-water heat pump providing the necessary energy. The outer walls mainly consist of concrete and 12 cm of PU insulation behind the corrugated fibre cement sheathe, and were partially realised as a timber-frame construction provided 30 cm of insulation and plasterboard inside the house.
We feature this project in DETAIL 7/8.2021.
