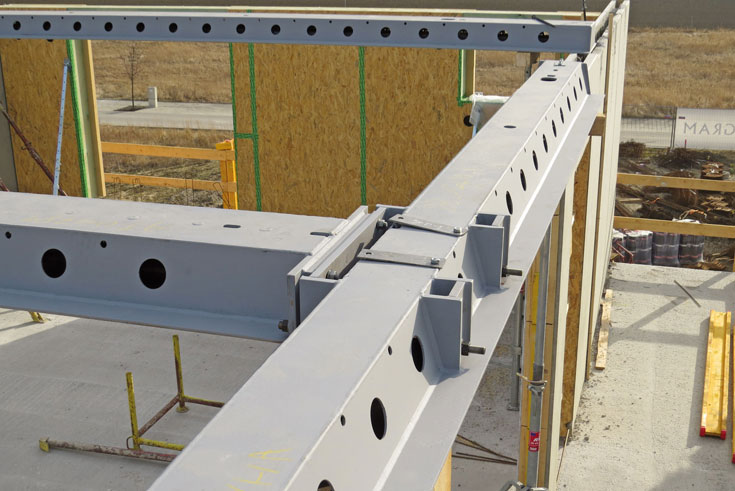Composite of steel and wood: Peikko's Deltabeam composite beams

Foto: Hersteller
Architect Heinrich Trimmel from Neunkirchen and structural engineer Markus Kuhlang from Wiener Neudorf chose Peikko's Deltabeam composite beams for the residential and leisure project Seepark Thürnthal in Lower Austria. They were used as the primary supporting structure for both the attic apartments and the unsupported cantilevered canopy.
Together with Peikko's Technical Support team, the structural engineer developed a solution with the thinnest-possible ceiling cross-section. Peikko Delta-beams were used as the primary supporting structure, which together with solid wood ceilings form the uppermost floor slab. Wood and steel were bonded with dowels and concrete. With this construction method, spans of up to and over 10 m can be achieved with a slenderness of approximately L/30 and masses of around 50 % of the solid construction method. The wood-concrete composite is combined with the steel-concrete composite in order to exploit the advantages of both structures. This results in a hybrid that meets the demanding requirements of a load-bearing structure.
www.peikko.com
