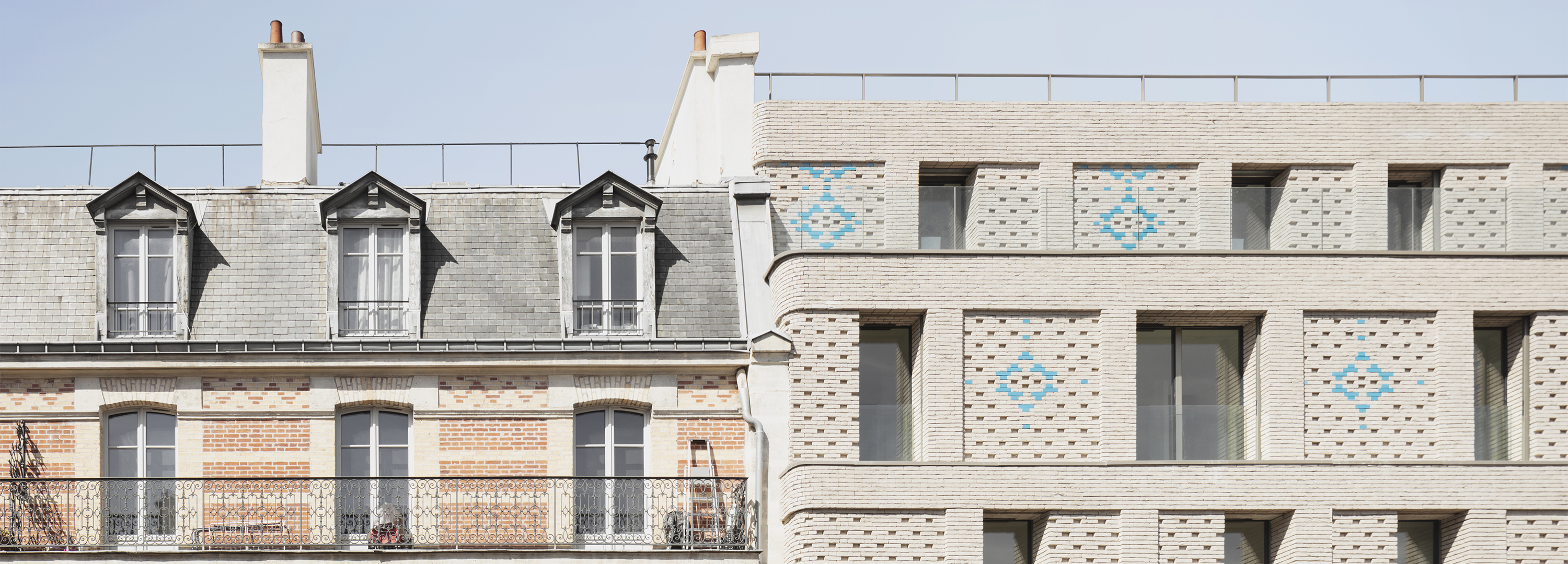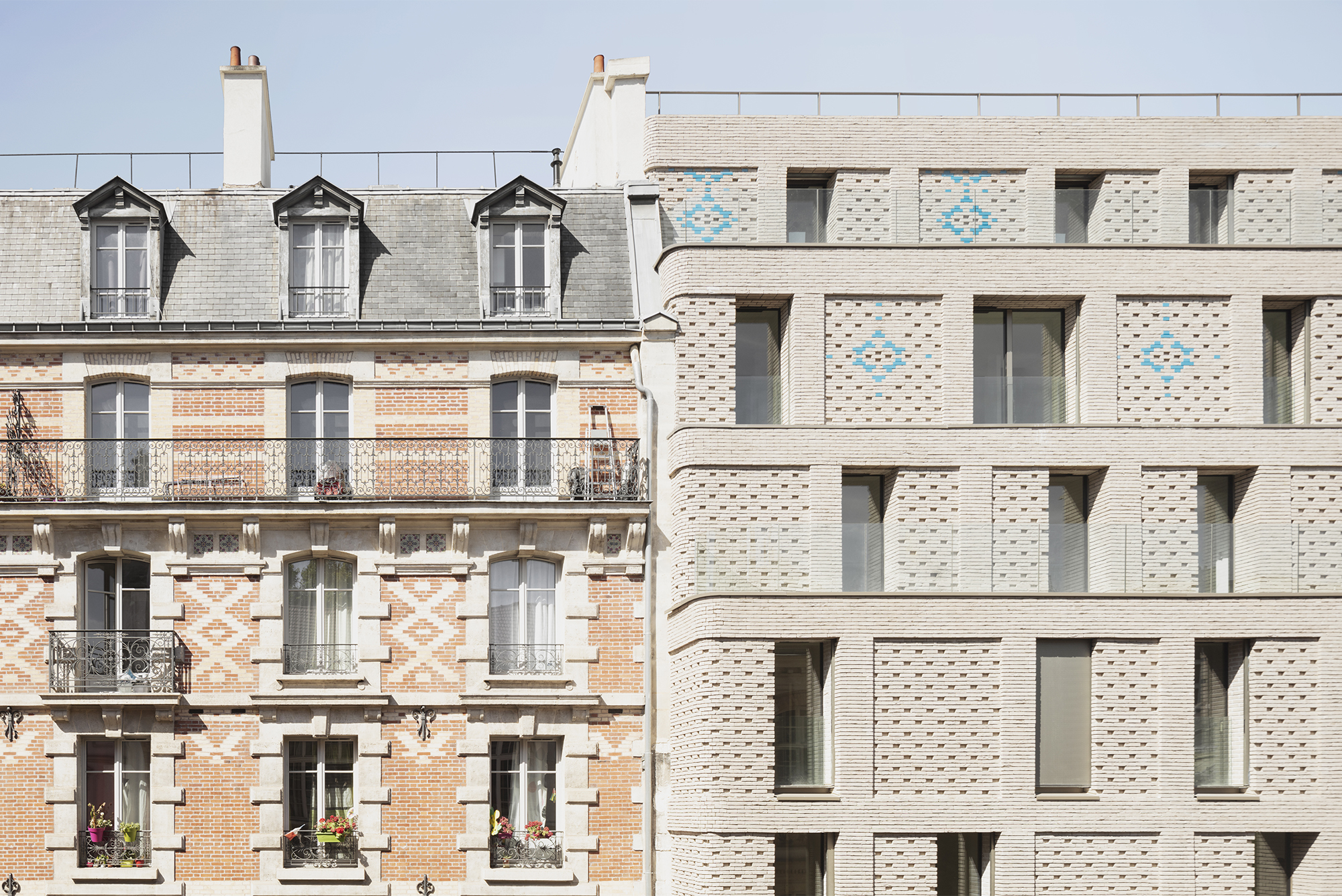Positive Energy Balance: Social Housing in Paris

The compact, eight-storey structure stands on Rue Charenton, one of the French capital’s longest and oldest streets, between a typical Haussmann building and a Historicist structure with a lavishly decorated brick façade. The new building, which features 22 apartments, fills the gap left by its dilapidated predecessor. The faced brickwork of the new structure, which is of light-coloured solid brick with hollow joints and ornaments of blue-glazed bricks, reinterprets the architectural language of the surrounding buildings. From the fifth storey, the building is tiered to the rear. Thanks to its situation on the street, the apartment house has only two exterior walls on the northeast and southeast sides.
The ground floor is home to two retail spaces. The levels above these accommodate the apartments, which have spacious floor plans. The units range from one-room flats to four-room maisonettes. The larger apartments extend over the entire depth of the building, thus ensuring good cross-ventilation. All the spaces are illuminated naturally via floor-to-ceiling windows. Blinds of perforated eloxated aluminum provide protection from the sun. Along the walls separating the building from its neighbours, narrow courtyards allow natural light into the kitchens and bathrooms on the inner side. To the southwest, on the back of the apartment house, the volume opens onto a planted inner courtyard shared by the residents. Facing this courtyard, loggias or terraces expand the flats to the outdoors. Above the fifth upper level, each apartment also has a balcony to the street side. Passive use of solar energy, as well as effective lighting and ventilation, conserve energy normally required for illumination and heating.
On the roof, solar collectors generate 80% of the electricity required for ventilation, pumps and lighting. The elevator is equipped with a brake-energy recovery system; downpipe heat exchangers support the water heating and a pellet heating installation provides CO2-neutral warmth.
French thermal insulation regulations allow new buildings no more than a primary energy consumption of 50 kWh/m2/year. Depending on the building type, climate zone, the number of storeys and area of the exterior walls, this value is modulated by a permissible deviation. This is intended to balance any disadvantages that arise from locations in various climate zones. At 68.9 kWh/m2/year, the new apartment building falls short of the modulated approved consumption of 71.4 kWh/m2/year, thus showing a positive energy balance.
Eine ausführliche Print-Dokumentation finden Sie in unserer Ausgabe DETAIL 6/2021 mit dem Themenschwerpunkt “xxxx“.


