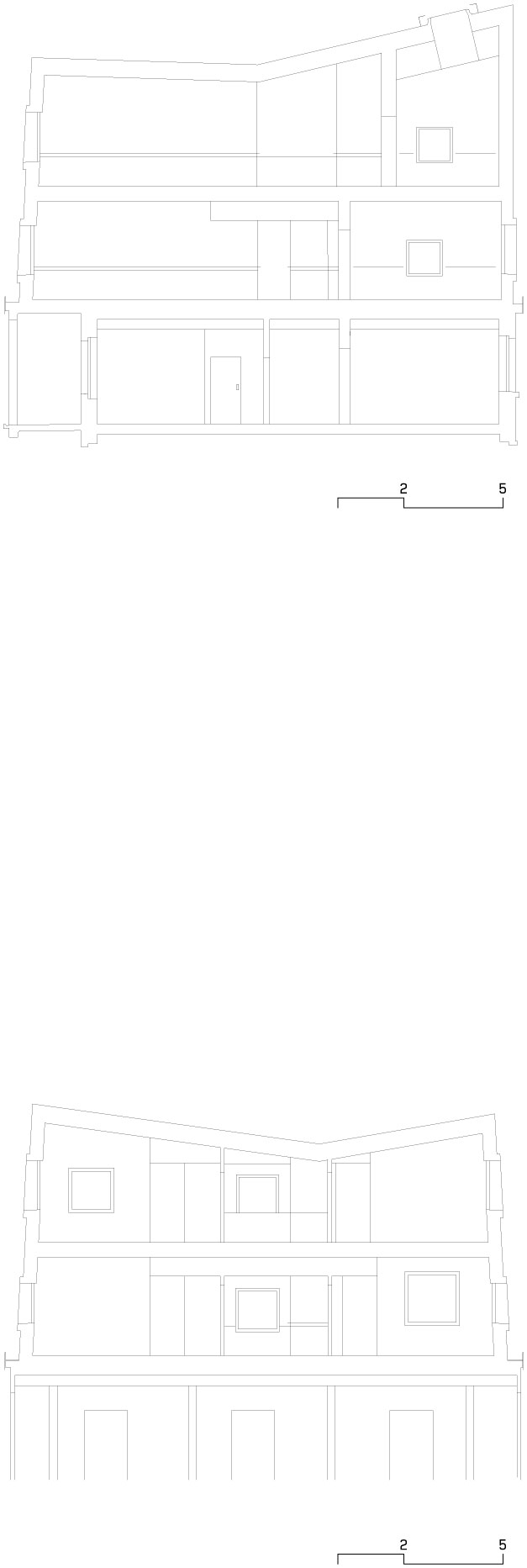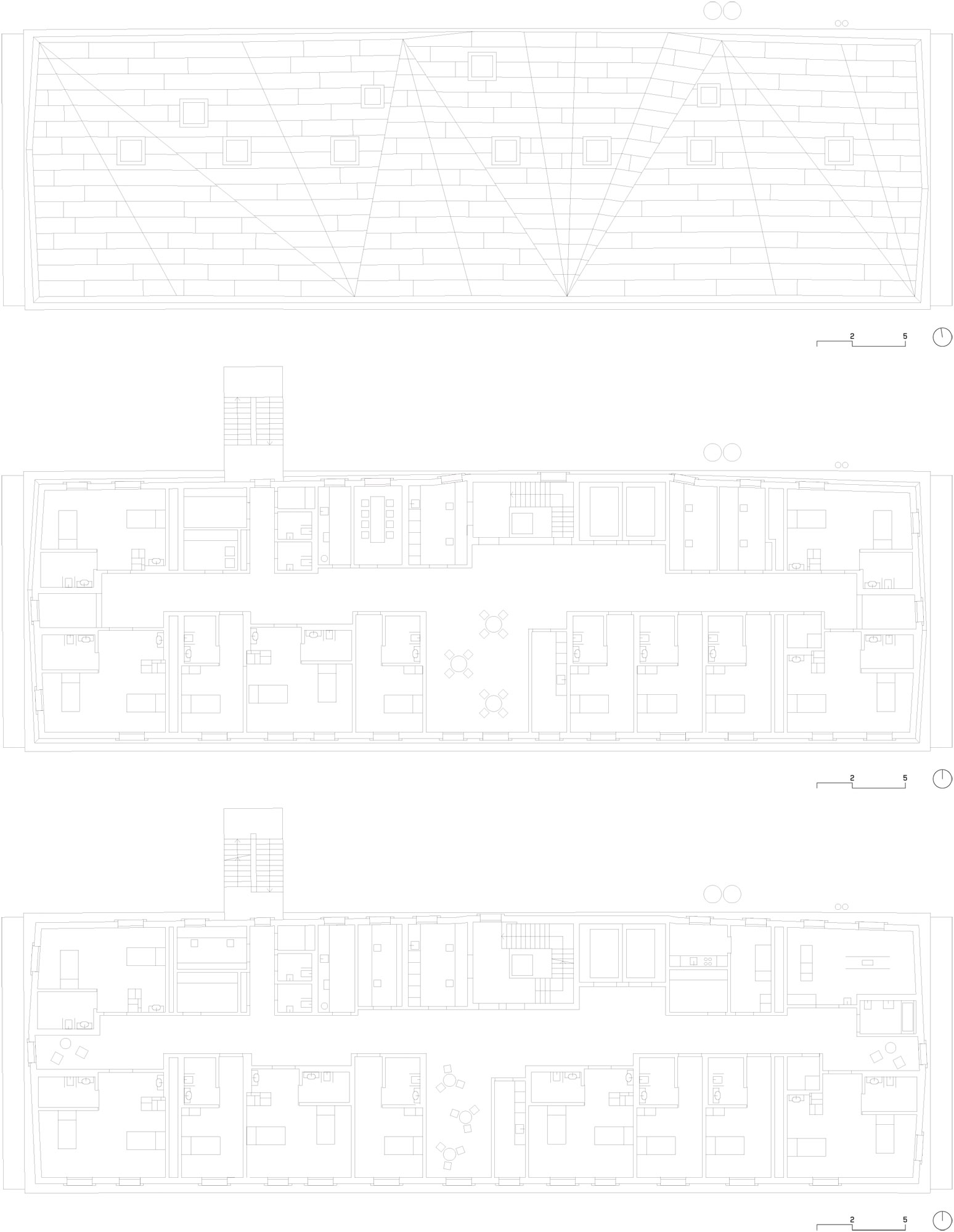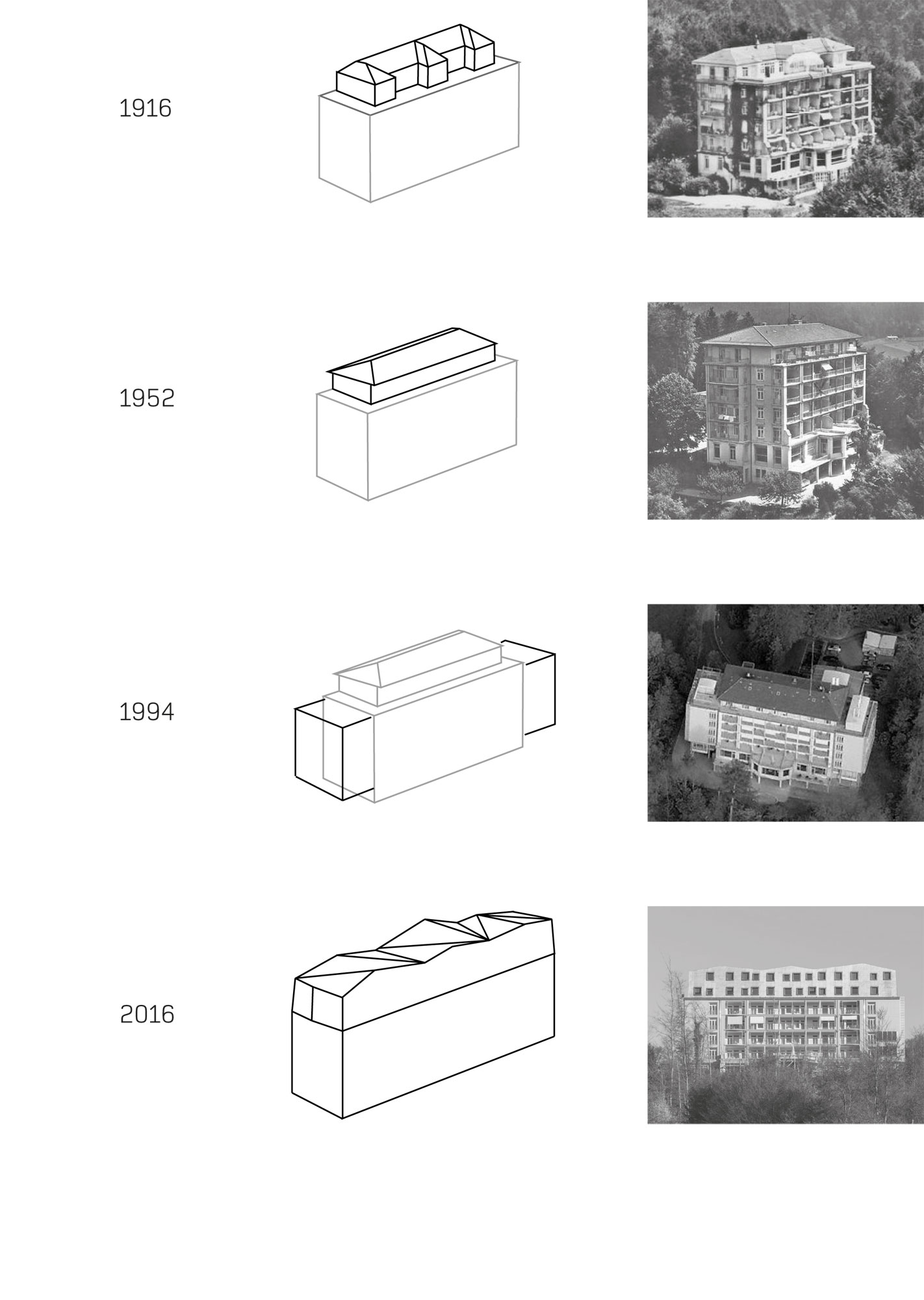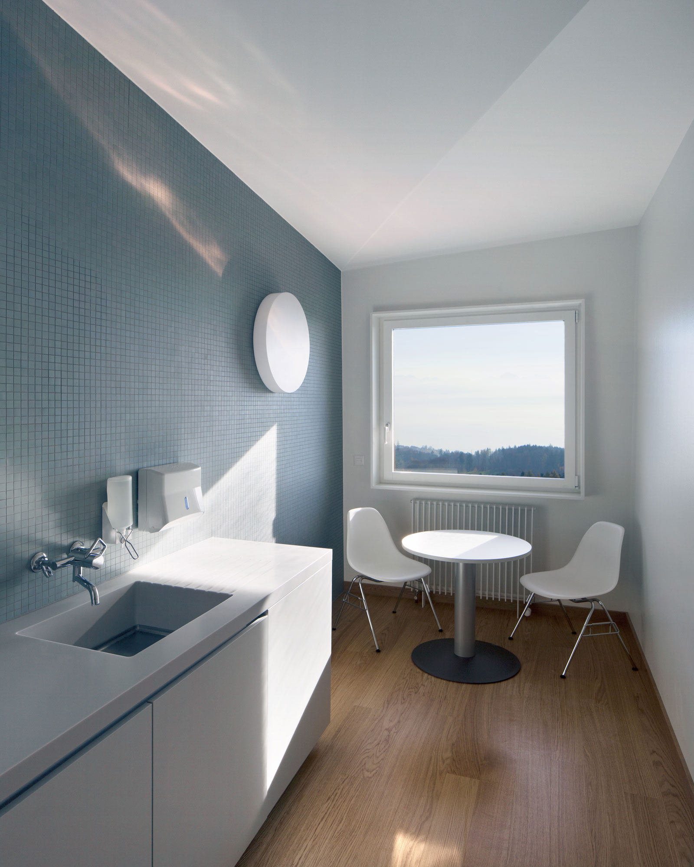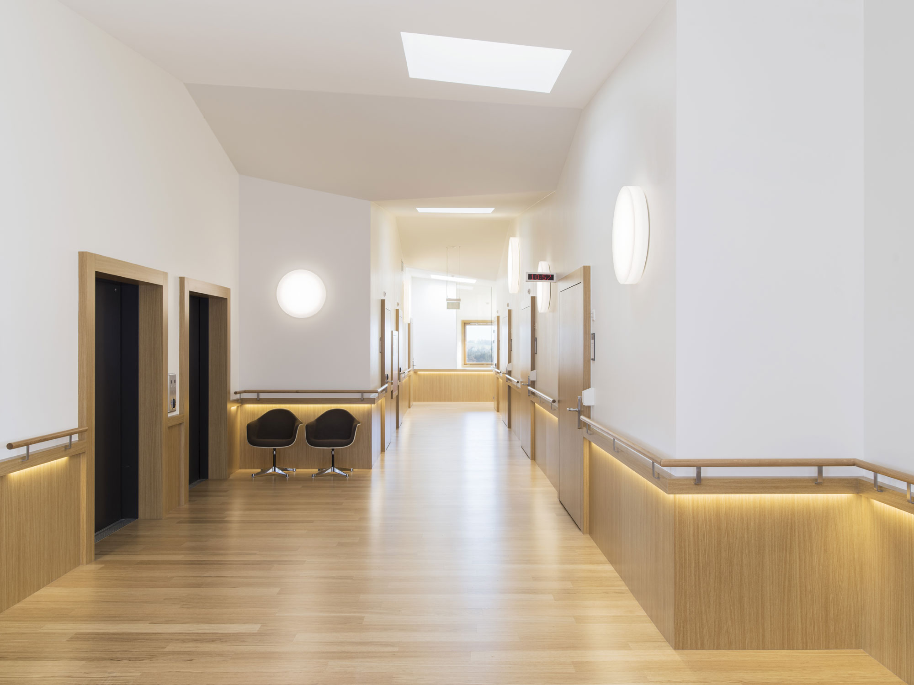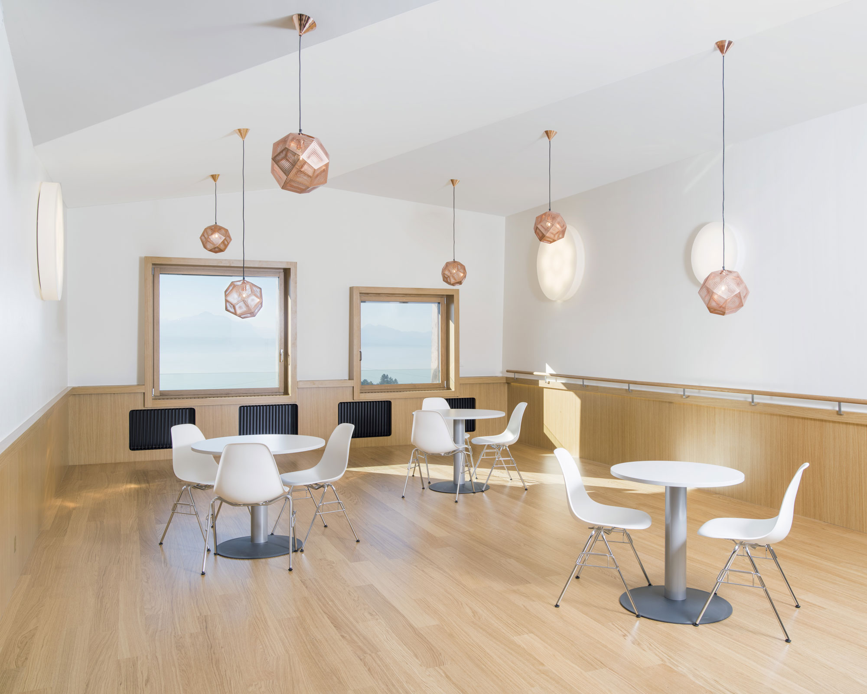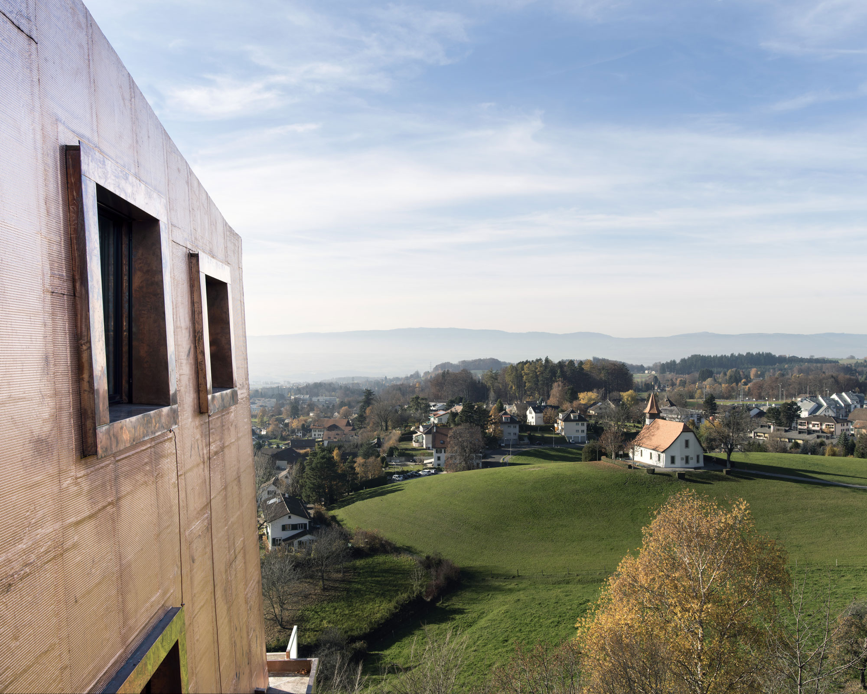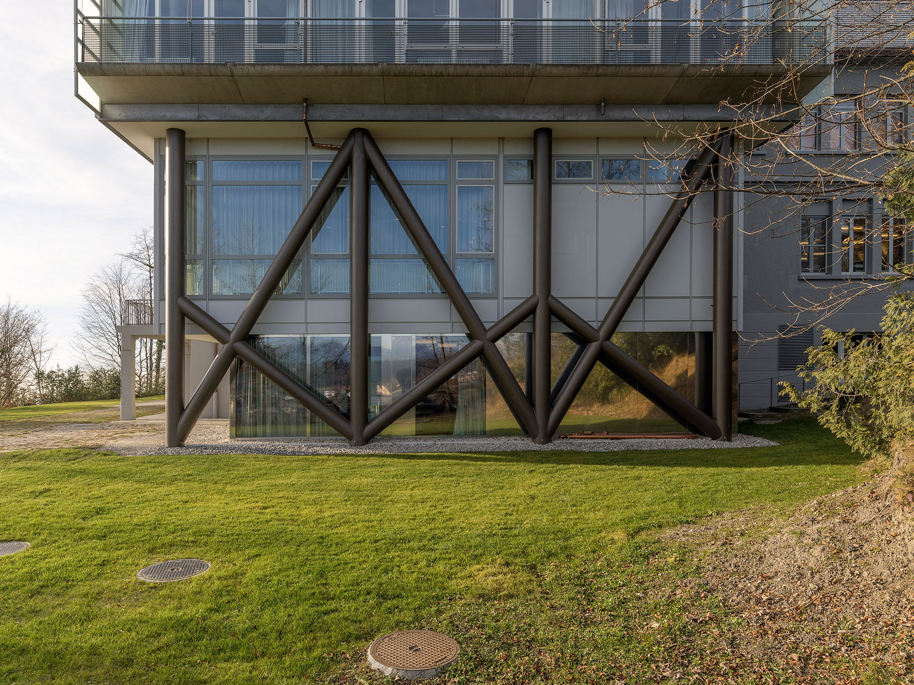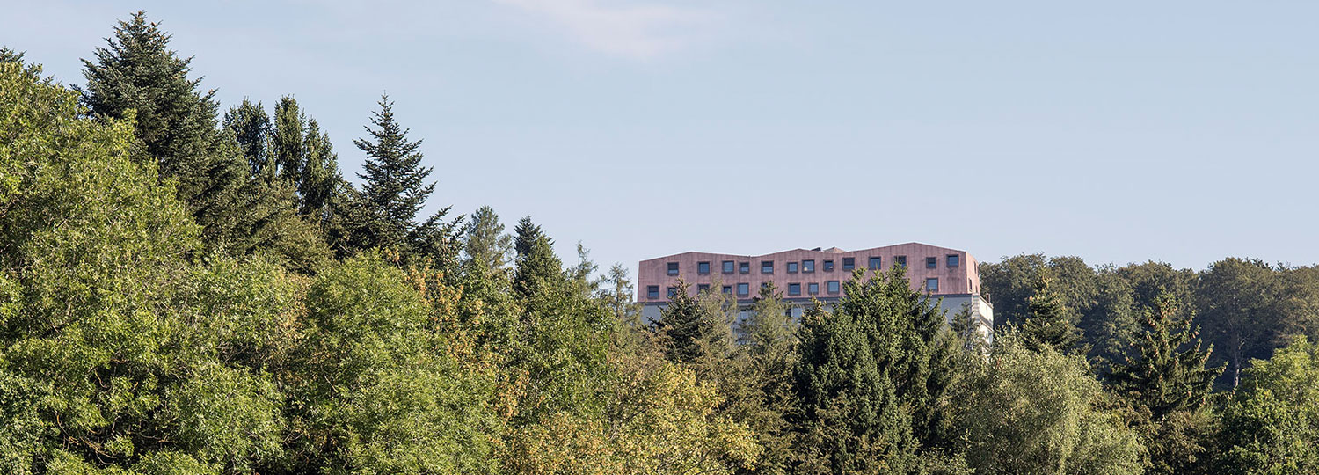Emerging: Rooftop Addition by 2b architectes

Photo: Mathieu Gafsou
This sanatorium, which was erected in 1913, stands on a slope above Lausanne. The view extends from the beginnings of the forest down to Lake Geneva and its surrounding area. Today, the complex is used as a care and rehabilitation centre; it has already experienced a rich history of renovations. Recently, beds for patients released from hospital had become scarce, and 2b architectes of Lausanne were commissioned with building an extension.
The old rooftop extension from the 1950s has been replaced with a two-storey addition that covers the entire area. The architects see their design as a reinterpretation of the form of the sanatorium. Various roof ridges and sides determine the shape here and resemble the serrated horizon of the treetops. According to the architects, “the building dissolves into the surrounding forest canopy.” Even the cladding pays homage to the forest. The copper-clad, welded bitumen sheets will eventually take on the colour of the trees.
The construction consists primarily of prefabricated wood elements. One the one hand, this carried the advantage that the new loads were relatively light. On the other hand, the assembly work went quickly, without compromising the hospital’s day-to-day activities.
Inside, wood predominates in the flooring and wall surfaces. Working from the existing floor-plan organization, the rooms are accessed via a central corridor. As the rooms for patients and personnel vary greatly, the corridor broadens increasingly to create lounges, niches, viewpoints and meeting spots. The concept is an alternative to the classic corridor-room distribution; it interprets the corridor as an interior street where patients can exercise and rehabilitate in a safe place.
The old rooftop extension from the 1950s has been replaced with a two-storey addition that covers the entire area. The architects see their design as a reinterpretation of the form of the sanatorium. Various roof ridges and sides determine the shape here and resemble the serrated horizon of the treetops. According to the architects, “the building dissolves into the surrounding forest canopy.” Even the cladding pays homage to the forest. The copper-clad, welded bitumen sheets will eventually take on the colour of the trees.
The construction consists primarily of prefabricated wood elements. One the one hand, this carried the advantage that the new loads were relatively light. On the other hand, the assembly work went quickly, without compromising the hospital’s day-to-day activities.
Inside, wood predominates in the flooring and wall surfaces. Working from the existing floor-plan organization, the rooms are accessed via a central corridor. As the rooms for patients and personnel vary greatly, the corridor broadens increasingly to create lounges, niches, viewpoints and meeting spots. The concept is an alternative to the classic corridor-room distribution; it interprets the corridor as an interior street where patients can exercise and rehabilitate in a safe place.
