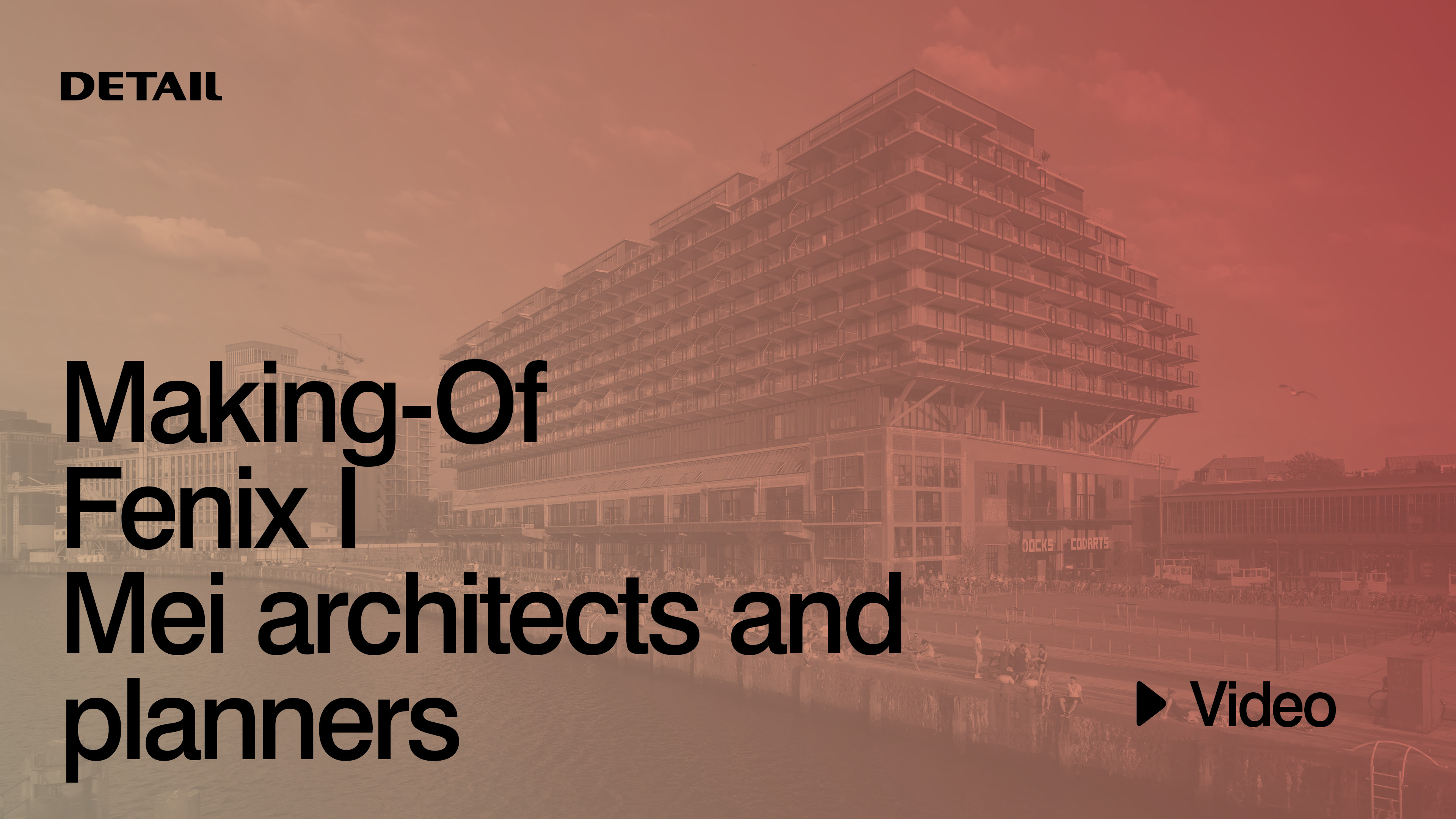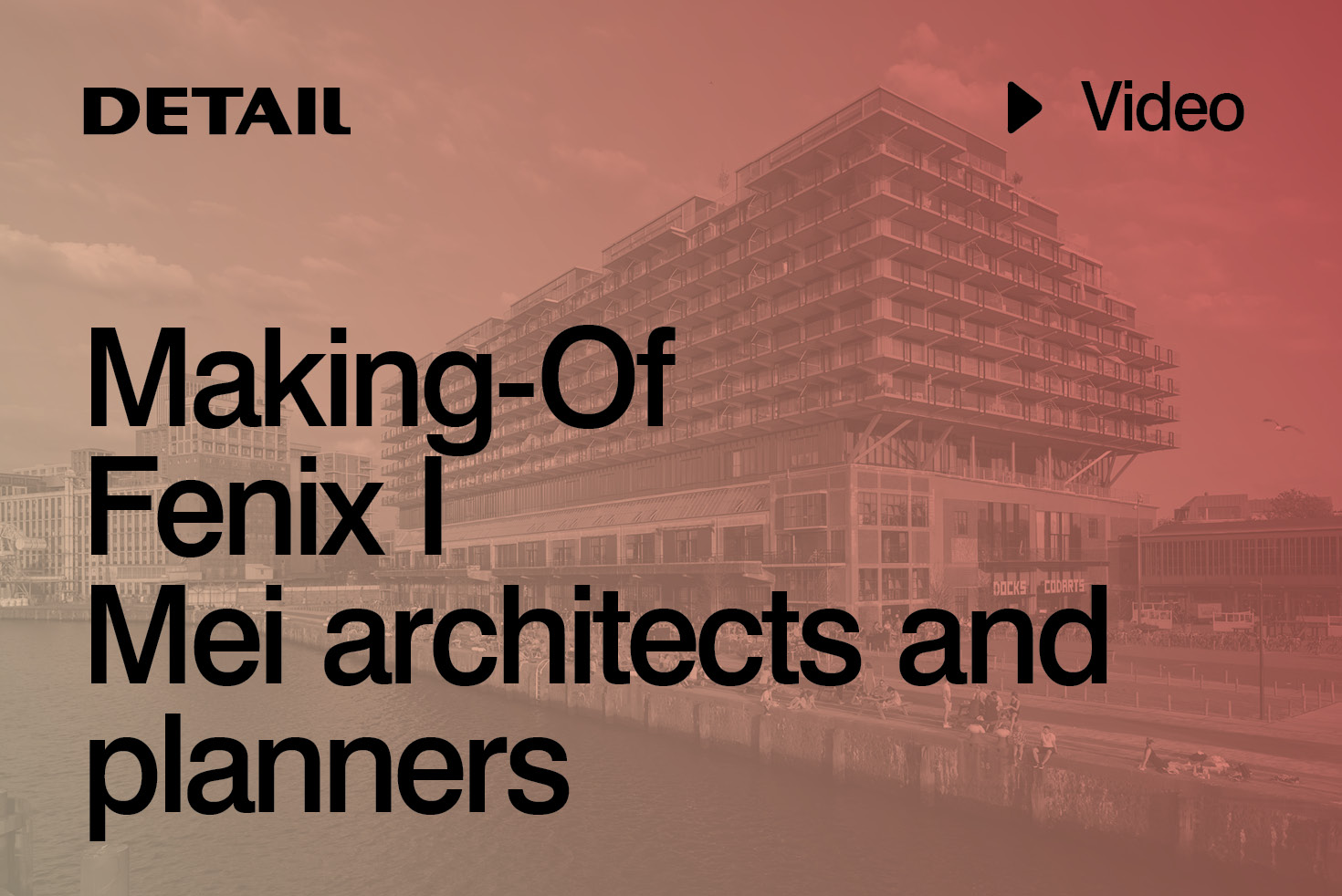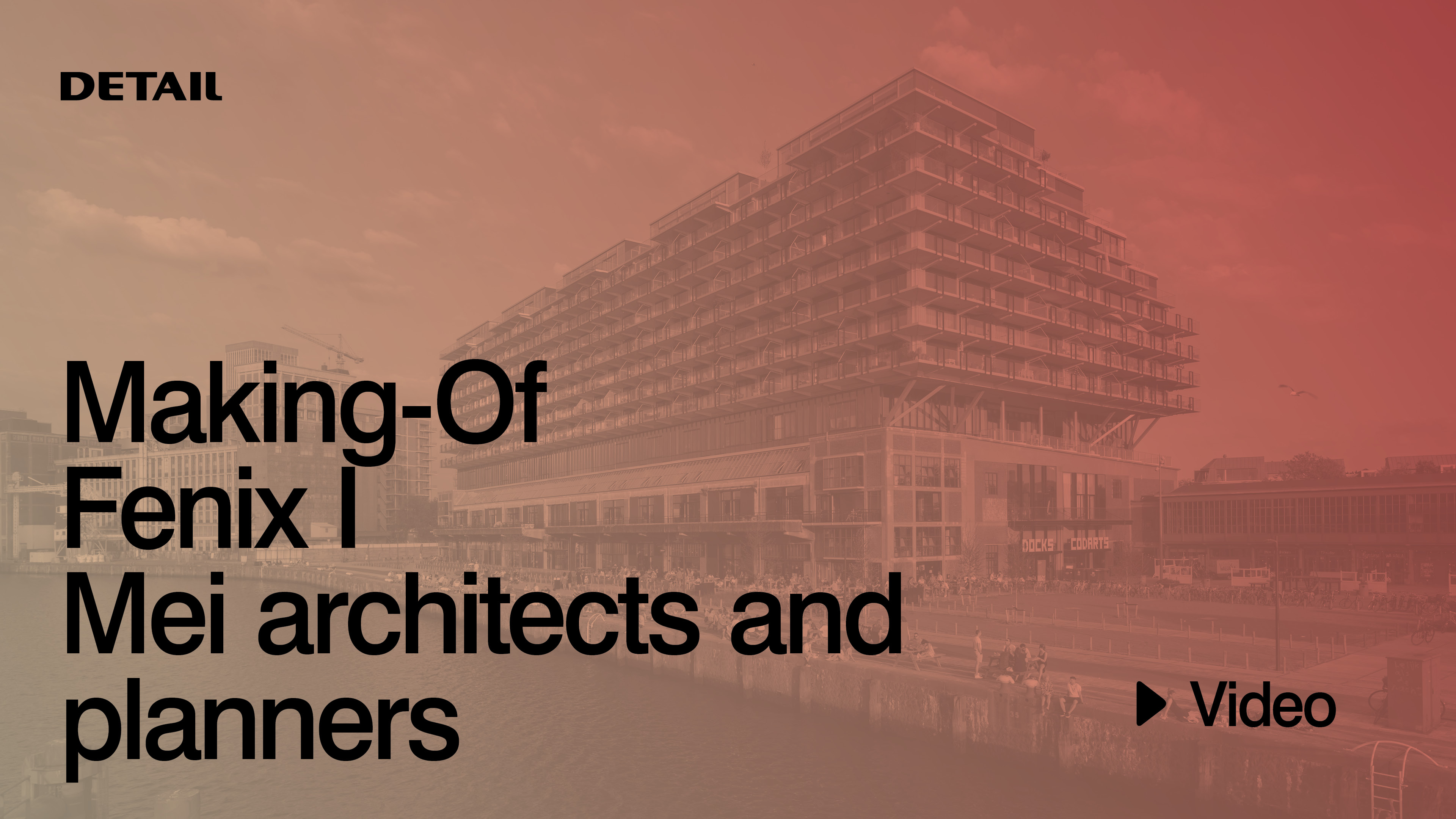Fenix I: Stepped Building in Rotterdam’s Rijnhaven

According to plans prepared by Mei architects and planners, 212 apartments have been created above Fenix I, the former Holland America Line warehouse situated on the Rhine at the Port of Rotterdam. Distributed over eight storeys, they rest on an enormous space-frame structure consisting of around 1,000 t of steel. The steel structure runs through the existing building and is based on its own foundation; the supporting structure of the two-storey hall remains untouched. Along with two circus schools and a dance theatre that has set up its training rooms on the first two levels of the modernized and remodelled existing structure, a vibrant combination of offices, restaurants and an above-ground parkade has given the complex a new lease of life.
Mei Architects and Planners was established by Robert Winkel in 2003. The internationally active studio, whose headquarters are in Rotterdam, is known for a large number of repurposing and modernization projects. The architects want to use their art to create new prospects and potential for social interaction.
The Fenix I project in Rotterdam is documented in depth in Detail 3.2021. More photos can be seen at www.detail.de/3-2021.mei2.


