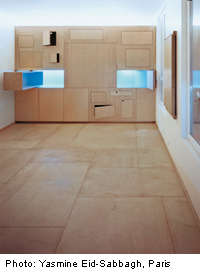Flat in Paris

New, low-cost internal finishings have transformed this small flat into a flexible and well-functioning dwelling. At one end of the living space is a sleeping recess and bathroom, at the other end is a kitchen strip. These areas are concealed behind partitions in untreated plywood. The same material is also used for the flooring, forming three surfaces that are harmoniously set off against three white plastered ones – the long side walls and the ceiling. The end partitions are divided into rectangular units of various sizes that can be slid aside, turned or pivoted down to form space-saving furnishings. A lot of storage space is also provided under the raised floor in the bedroom and by the kitchen fittings.
