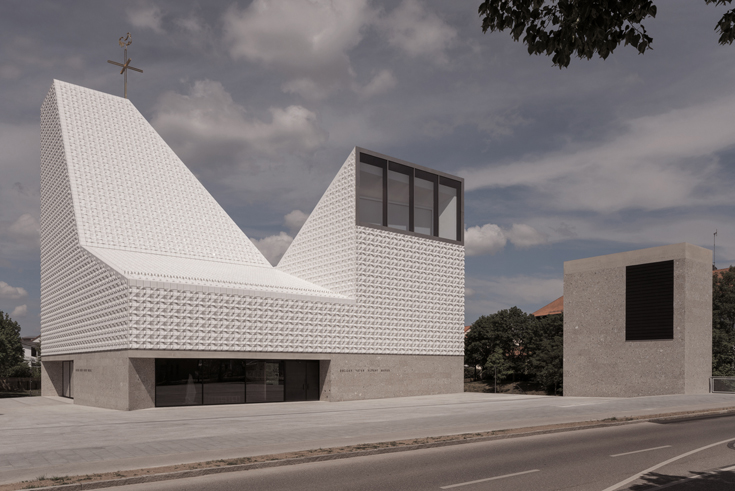Insulated Ceramic Cover

The sculptural, steeply rising roof is one of many striking features of the Church Centre of Blessed Father Rupert Mayer in Poing near Munich, realised by Meck Architekten in 2018 (see Detail 12.2018). The roof construction rests on a cross of steel girders, which is also visible in the room as a vault cross. At the bottom of the facade is a typical local rock called Nagelfluh. The upper part of the wall and roof area is covered with ceramic tiles. Due to their favourable physical and technical properties, the foam glass panels Foamglas Ready Board T4+ and Foamglas Tapered T4+ were used all round. The client and the architectural firm have already received numerous awards for the project, including the Association of German Architects’ “Große Nike” architecture prize.
www.foamglas.de


