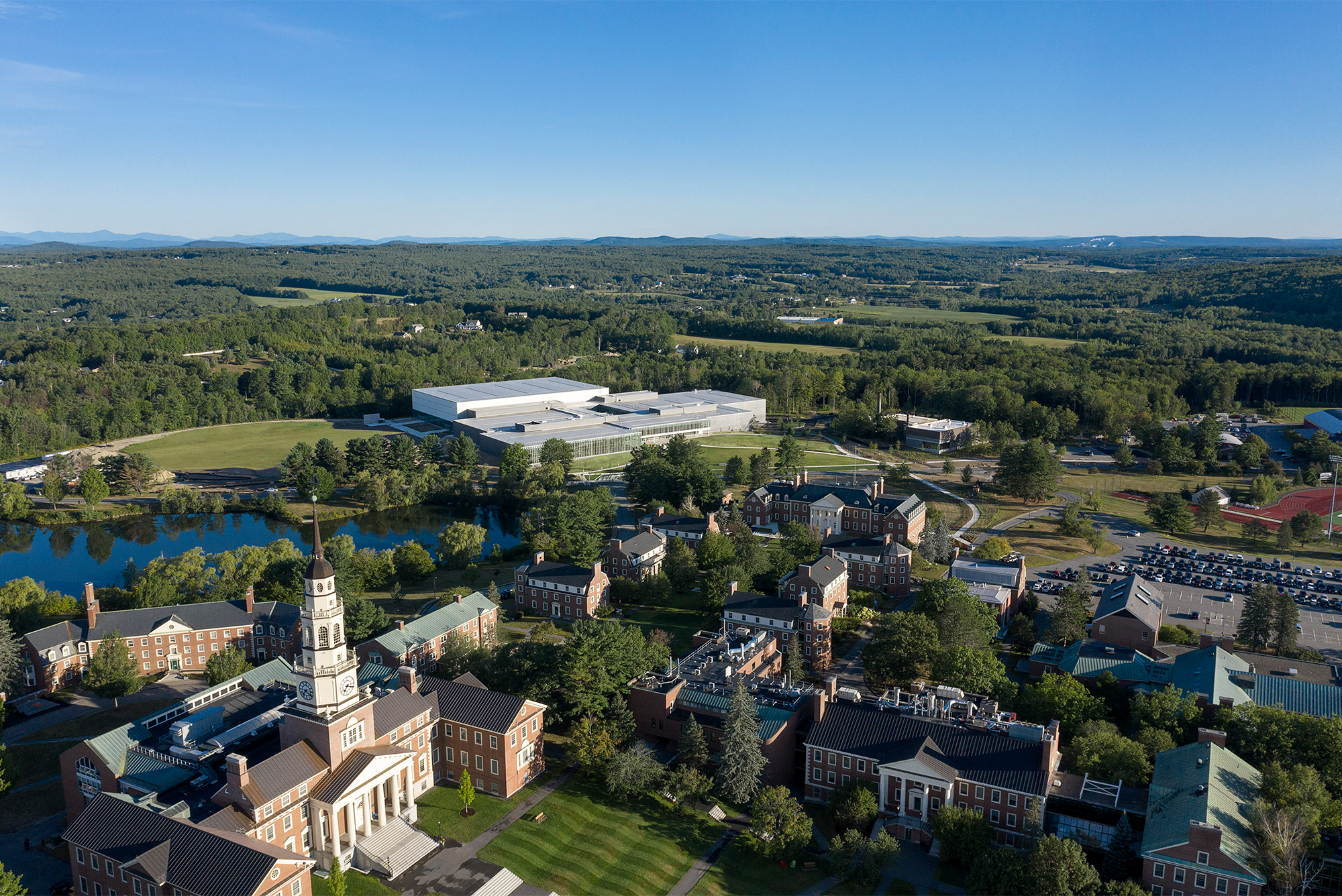Sports Multicomplex: Harold Alfond Athletics Center by Hopkins Architects

American college life would be inconceivable without sports, something that also applies to Maine’s Colby College, a number of whose students and alumni have qualified for the Olympics. In collaboration with Sasaki, Hopkins Architects has now enriched the college founded in 1813 with a sports complex in XXL format. Sized at approx. 35,000 square metres, the Harold Alfond Athletics & Recreation Center and its outdoor amenities accounts for about a third of the campus and according to Colby, is the largest of its type in the USA for a college that does not provide athletic scholarships to its students. The building complex contains a light athletics hall, an indoor swimming hall with a 50-metre pool, a three-court sports hall for volleyball and basketball, an arena for year-round ice hockey and a three-storey fitness centre. A nine-court squash centre and a climbing and bouldering wall are also included. Although an expressway divides the sports centre from the historic part of the campus, the architects took pains to organise the huge volume into units of manageable proportions, made legible as clearly contoured cubic volumes differing in size and façade material. A leafy inner courtyard directly accessible from the lobby provides all the sports facilities a shared central space.
The architects used large-scale façade articulation to underscore the effect of these volumes. Glass, translucent polycarbonate sheets, grey brick walling and metal panels lend each part of the building a character of its own. To minimise thermal bridges and expedite construction progress, the surfacing of the facades comes at a larger scale than usual. In some cases the architects had to devise new cladding substructures and fastenings for the cladding in collaboration with the construction companies.
As Colby College states, it is a carbon-neutral school and is accordingly aiming to gain LEED Gold certification on the sports complex. The pooling of highly differing sports into a single complex has yielded functional synergies and space savings and also delivered energy-efficiency advantages. For example, the waste heat from the ice hockey rink’s refrigeration systems is used to heat water for the swimming pool.
Further information:
Landscape architecture: Michael Van Valkenburgh Associates
Sustainability counseling: Thornton Tomasetti
