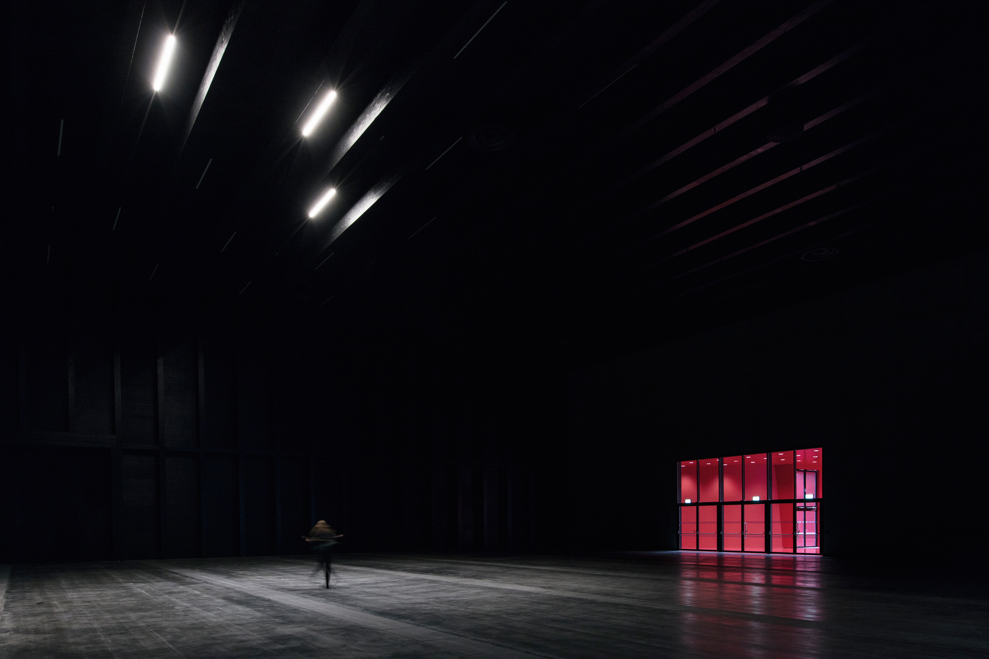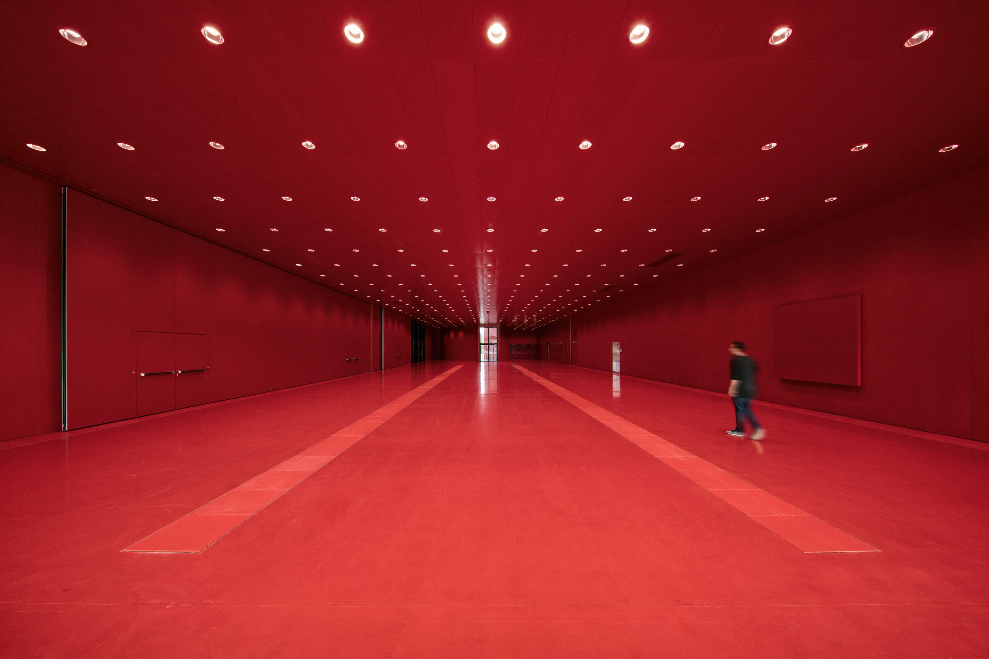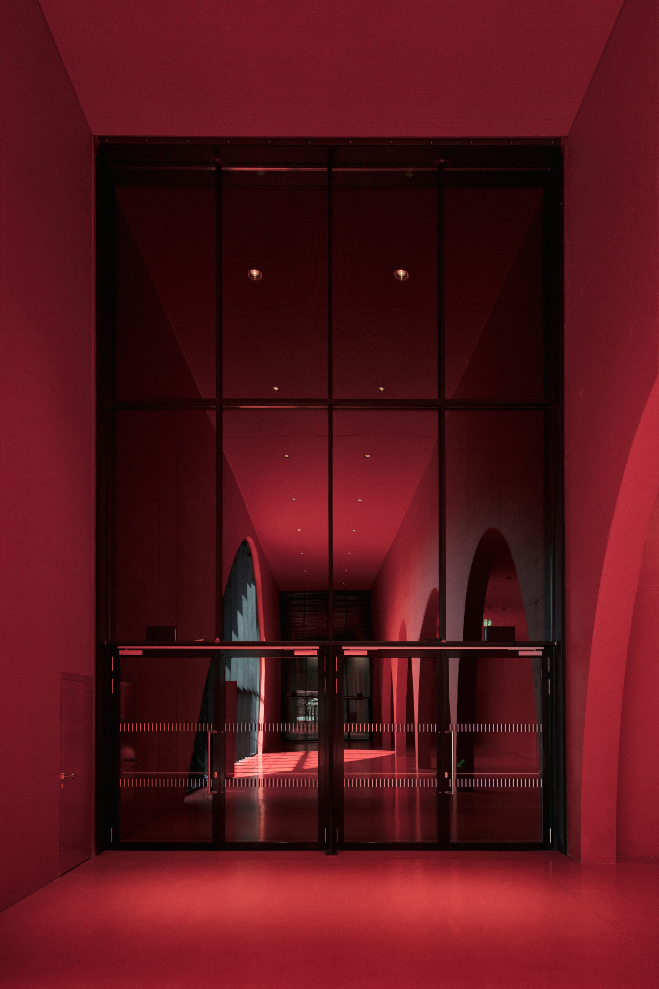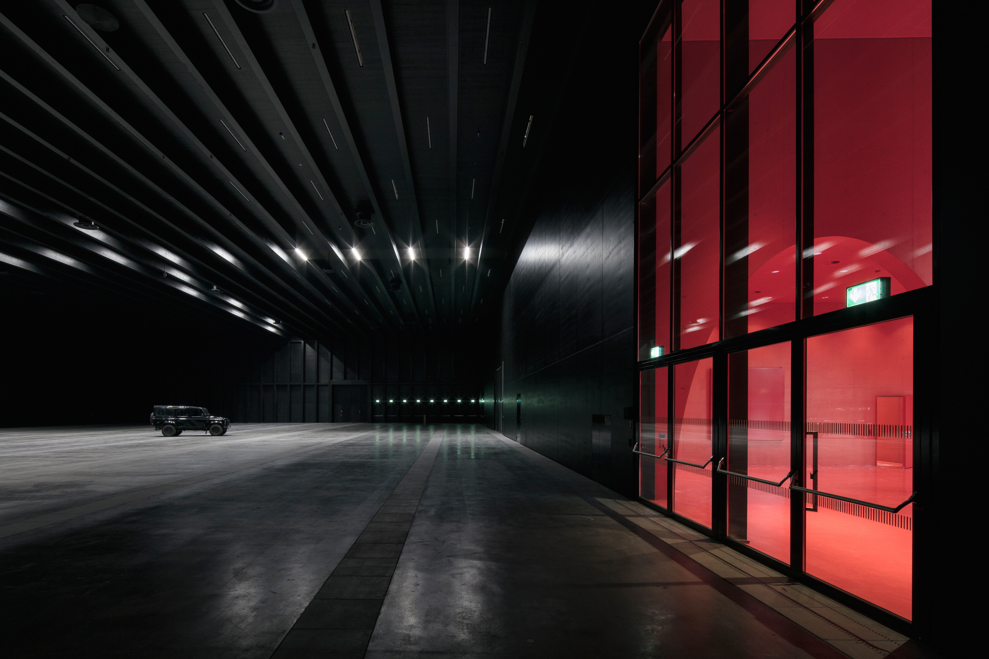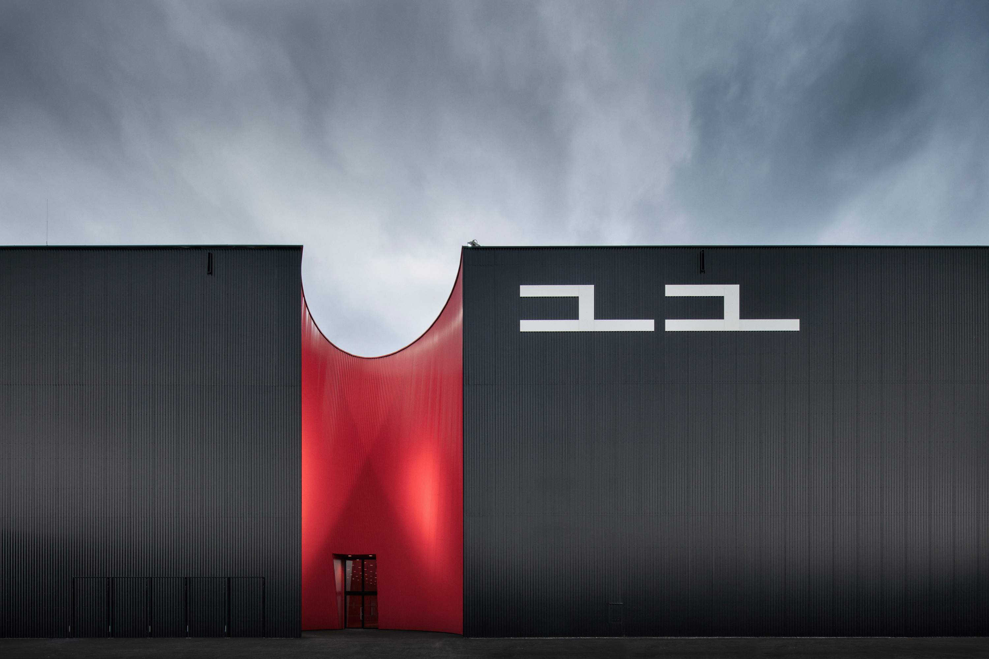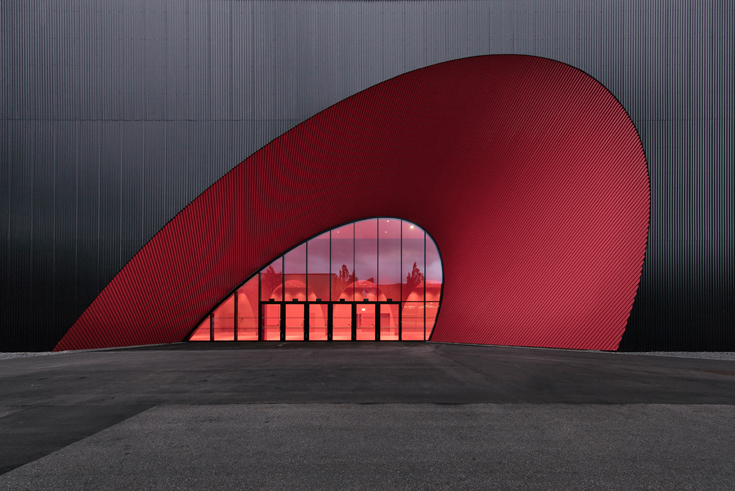Light underlines the expressive architecture of the new Messe Dornbirn Exhibition Center

© Zumtobel, Photo: Faruk Pinjo
The most striking feature of the new Halls 9 to 12 at Messe Dornbirn are the elliptically-shaped, bright-red hall entrances. The oversized incisions establish a dynamic break with the clear, monolithic structure of the building. In 2014, ten participants took part in the invited competition for the design, and the office of Stefan and Bernhard Marte emerged victorious. The supporting structure consists of a total of 65 laminated timber girders, each 66 m long. They rest on wooden columns up to 11 m high, which have been erected along the longitudinal sides of the halls at a distance of 1.8 m from each other. In the two large halls, 9 and 11, a total area of almost 8000 m2 is spanned without columns. Both wood and concrete are used in the interior construction, while outside a curtain-wall facade made of corrugated sheet metal and an intensive, dark colouring completely conceal the timber construction.
Exciting contrasts in form and colour
The cubature of a strict cuboid is broken through by elliptical incisions. These partly assume the function and aesthetics of oversized portals and resemble modern archivolts, or they reach across the entire vertical of the building and impressively mark different entrances. Together with Messe Dornbirn's trademark colour, an intense red, the incisions form an exciting contrast to the "black box"-like building structure. Glazed access elements and adjoining glazed facade parts allow occasionally more expansive and occasionally more limited views of the interior, which also radiates a fiery red light to the outside. Here, too, the conceptual idea is continued. The 450-m2-large Foyer 10, for example, which connects the new Halls 9 and 11, is also entirely coloured in Messe Dornbirn red. In addition, the elliptical incisions are invoked here by means of a series of freestanding arches.
Proven cooperation between architects and lighting designers
The emphatic architectural approach is accompanied by a sophisticated lighting concept. The Zumtobel Group's "Atelier of Light" department was also responsible together with Marte.Marte for the special lighting solution project. For the team of lighting designers and developers who design customer-oriented lighting solutions for major architectural projects, the Messe Dornbirn project for once meant working in their own back yard.
Merging architecture and lighting (technology)
The biggest challenge in illuminating the new exhibition halls was the spatial volume, which in some cases was extremely large. A 75-m span and an 11-m room height were to be adequately illuminated in different usage situations, i.e. for exhibitions, fairs, concerts, congresses and other festivities and events. Tecton Balanced White and Panos Infinity special lighting solutions were used to provide precise, uniform and flexible illumination and to visually present the distinctive facade elements. Tecton is the world's first continuous-row lighting system with an 11-pin current-conducting profile integrated into the mounting rail, which in addition to the power supply, lighting control and the emergency lighting connection, integrates all functions. The continuous-row system can be combined and connected to other systems via node connectors. The Tecton Balanced White system can also be used to individually adjust the colour temperature depending on the application situation. The Panos Infinity architectural lighting system, on the other hand, was used in the stairwells and the red foyer. The round recessed LED luminaires have a colour temperature close to that of daylight. With up to 100 lumens per watt, LED downlights are on average twice as efficient as comparable products. Zumtobel developed this lighting solution in the special colours black and red especially for Messe Dornbirn. In addition to the requirements for consistently high energy efficiency, flexibility of use and lighting quality, the focus was on successful integration into the significant architectural concept.
