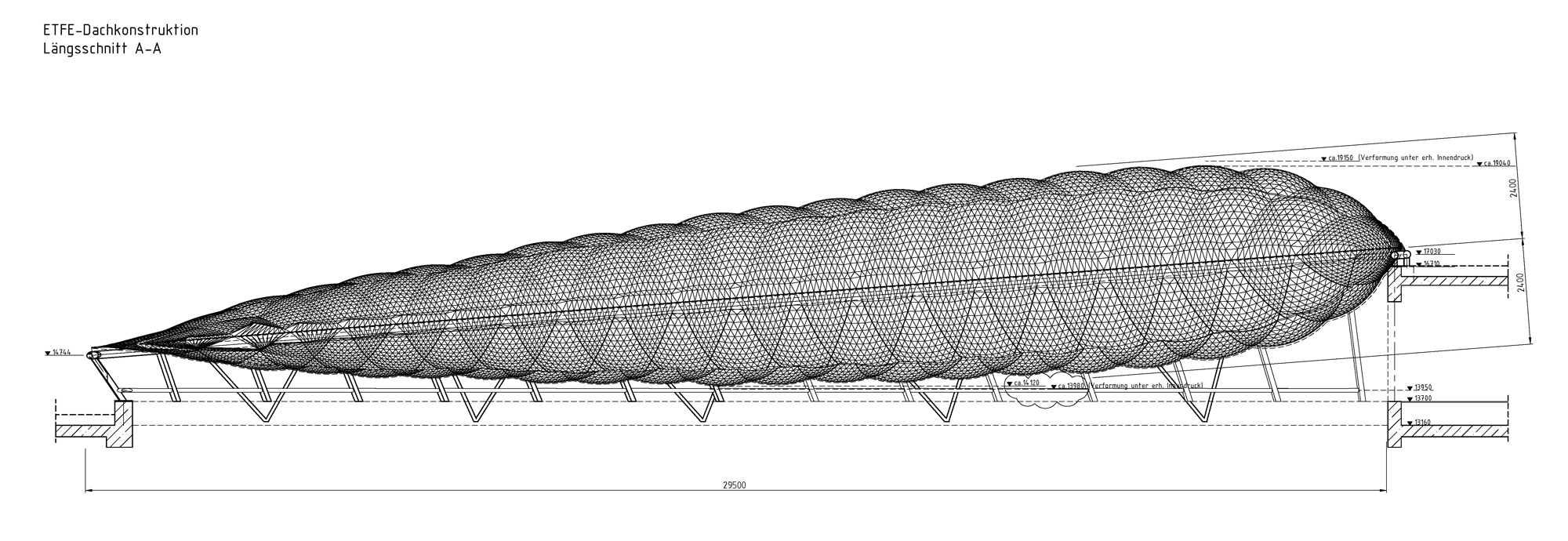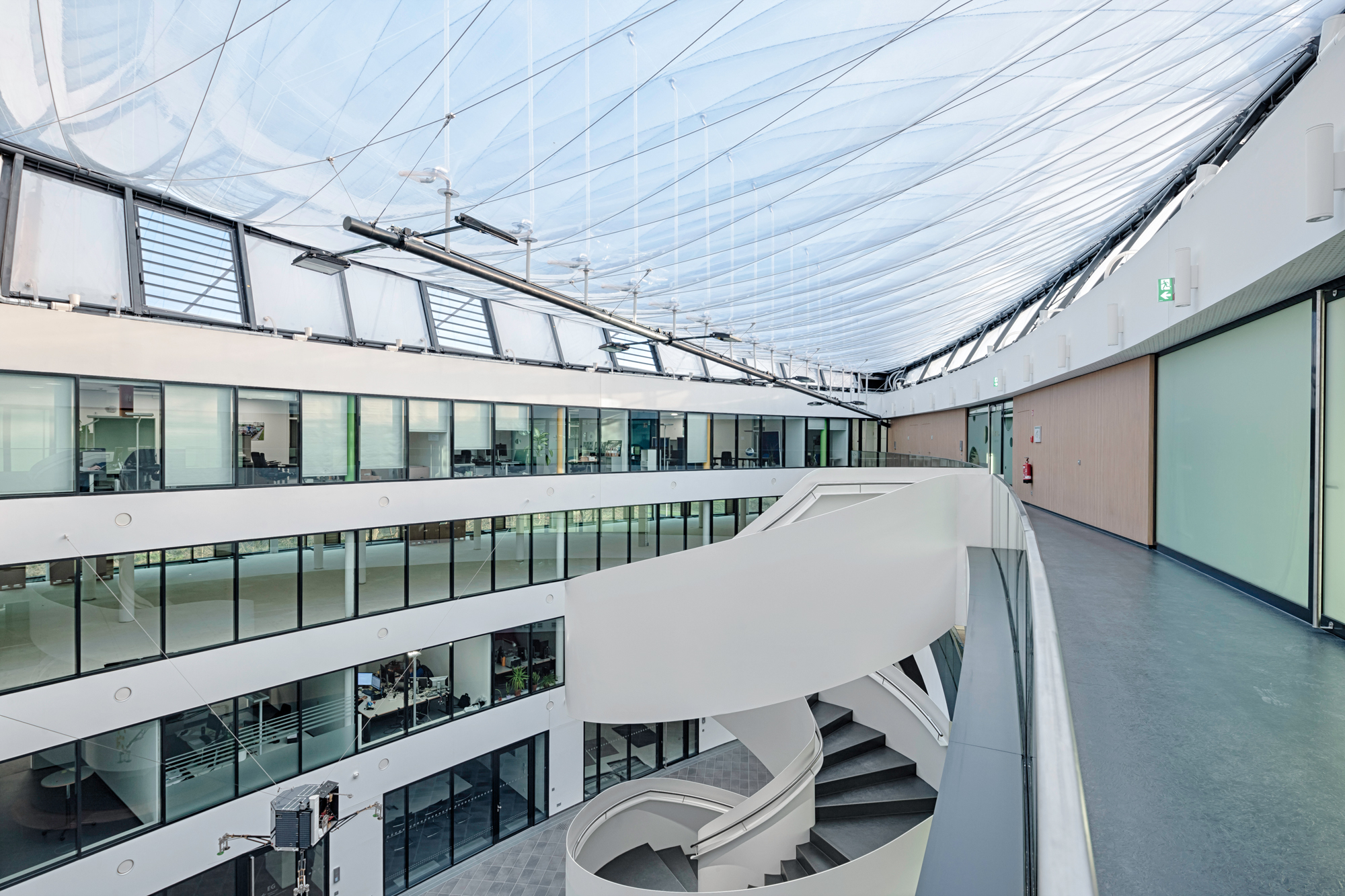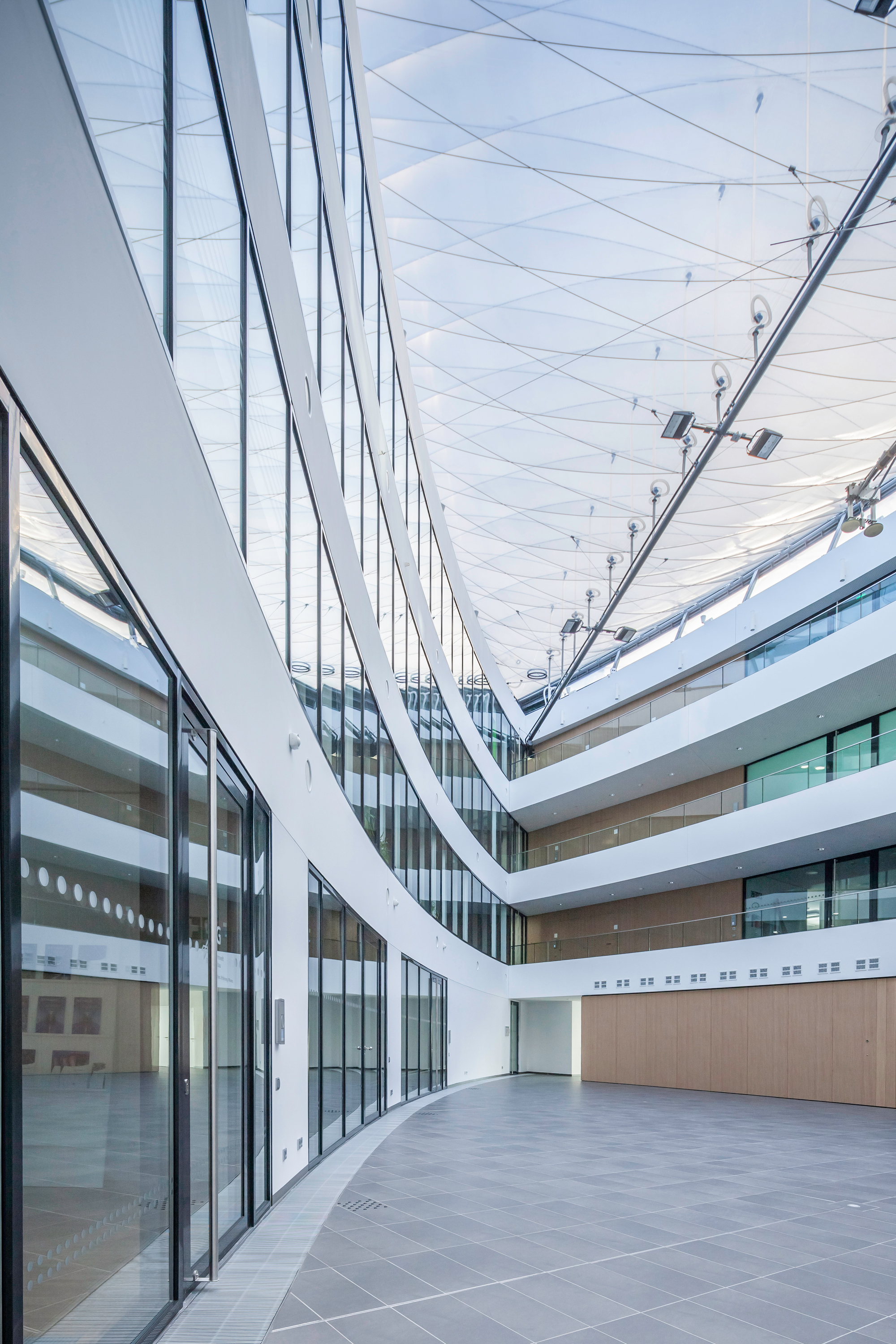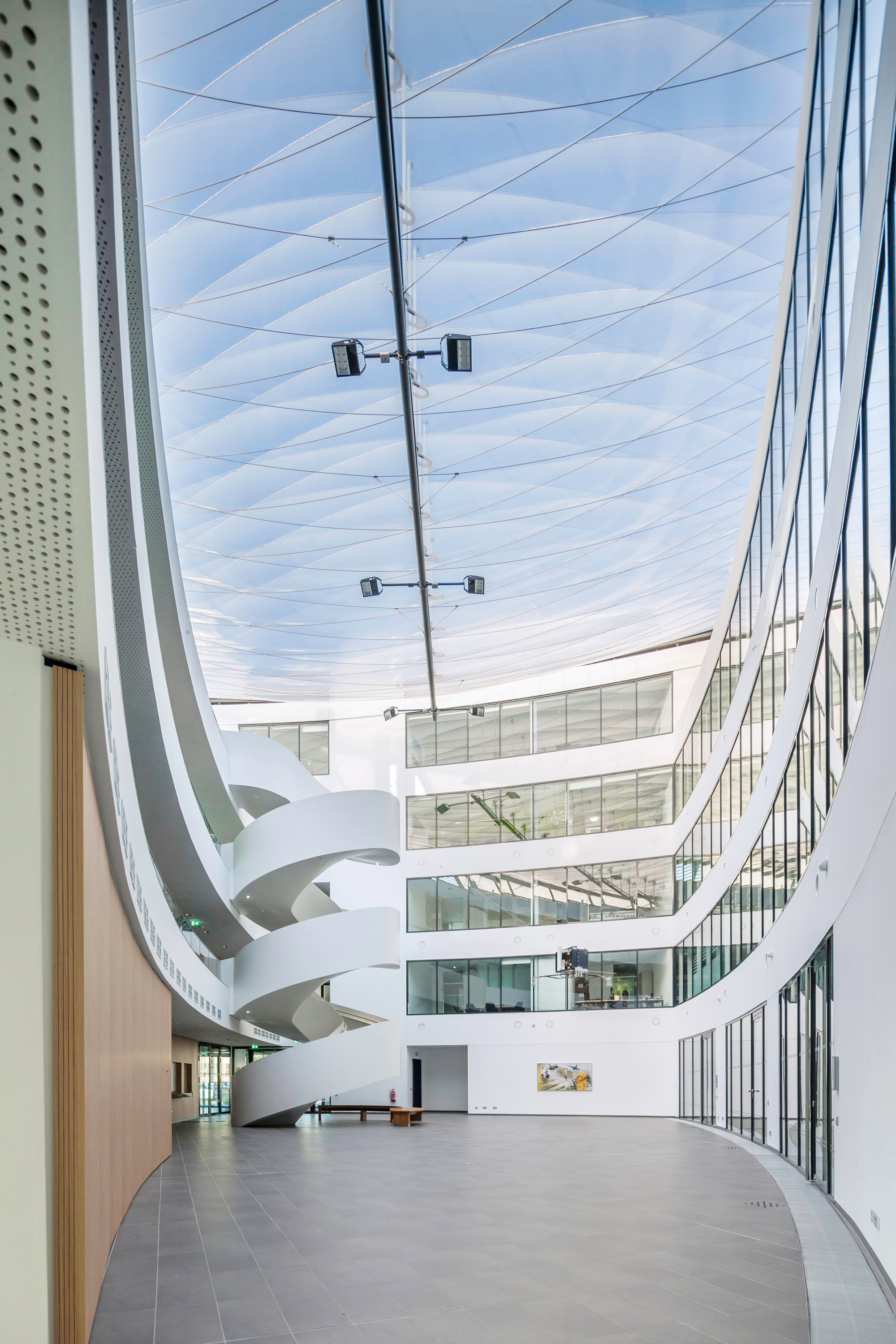Membrane Roofing for the Atrium in the new Lilienthalhaus in Braunschweig

Photo: Hanno Keppel
The new four-storey Lilienthalhaus at the Braunschweig Research Airport is the first building on the nascent Lilienthal Quarter at Braunschweig Airport. Its shaping is based on a building plot with a triangular ground plan. The architect Hartmut Rüdiger bulged the three sides out, creating in this way a friendly, well-lit atrium in the middle of the building that forms the centrepiece of the Lilienthalhaus. It is open to the public and provides a space for events, exhibitions and lectures. A free-standing spiral staircase constructed from white-lacquered steel is located in the middle of the foyer as an eye-catching feature that provides access to the office spaces occupying the four upper storeys. Thanks to their alignment towards the atrium, these areas benefit from the bright atmosphere of the interior courtyard. The sky lounge and roof terrace in front of it are located on the blunt side of the triangle, directly beneath the ETFE roof.
In order to provide a bright and friendly ambience in the atrium, the roofing was to be translucent. Due to fire safety requirements, however, a glass roof was ruled out. Using glass would also have required a correspondingly heavy substructure because of its high dead weight. Rüdiger Architekten therefore consulted the membrane experts at formTL in Radolfzell. The engineurs found a light alternative for the roof that met the set requirements – transparent ETFE foils. Like glass, this innovative material not only offers a high level of UV permeability and translucence, but at the same time it also guarantees the fire protection required by making the substructure considerably lighter.
The formTL engineers designed a triangular ETFE cushion over 400 m2 to cover over the Lilienthalhaus. This solution has one particular feature: Due to tensile forces only, it was possible for the roof to be built with an extremely light substructure. Steel cables arranged in a rhombic shape and fixed to the perimeter tube around the building form the cushion and carry the loads. The supporting structure is thus almost invisible, giving the roofing the necessary lightness on the one hand and a great degree of elegance on the other. The triple-layer ETFE roof, which inclines towards the tip of the triangle, was elevated and anchored on top of the concrete structure. The inclination has given rise to further façade surfaces between the roof and the edge of the building which have likewise been realized using ETFE foil and integrated smoke and heat exhausting. The low structural weight of this lightweight structure is absolutely convincing, amounting to less than 20kg/m2 for the entire roofing of the atrium from the upper edge of the concrete structure.
In order to reduce heat gain due to sunlight, the outer layer of the cushtion was printed with an even pattern. The roofed atrium thus ensures that users of the Lilienthalhaus will have a space in which to spend high-quality time throughout the year.












