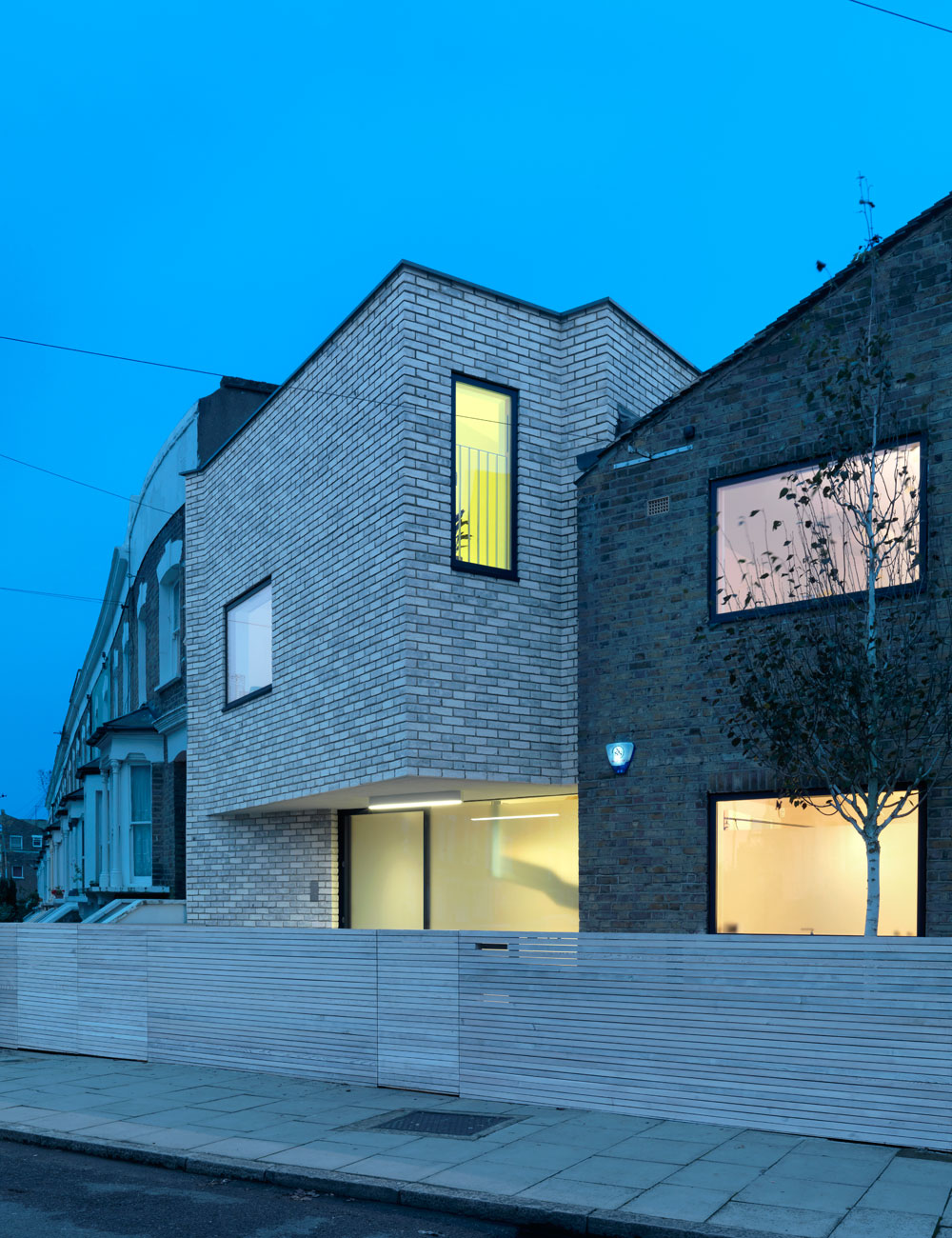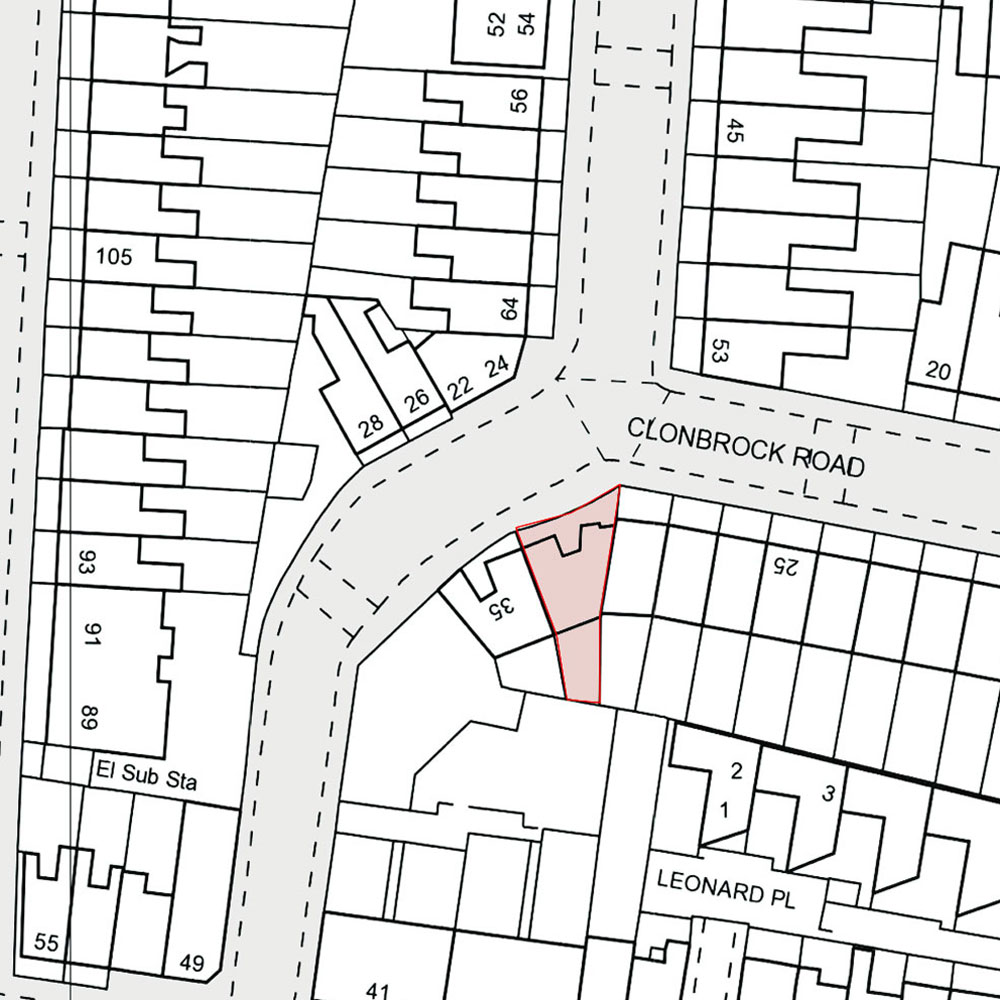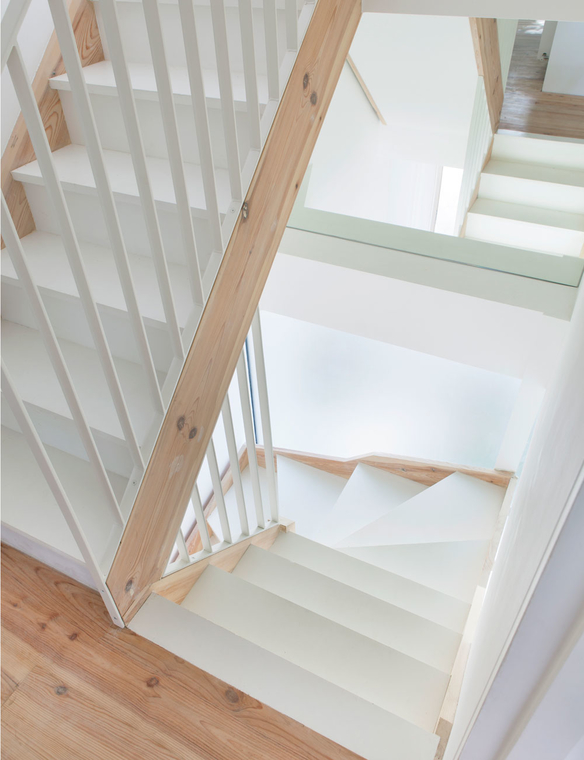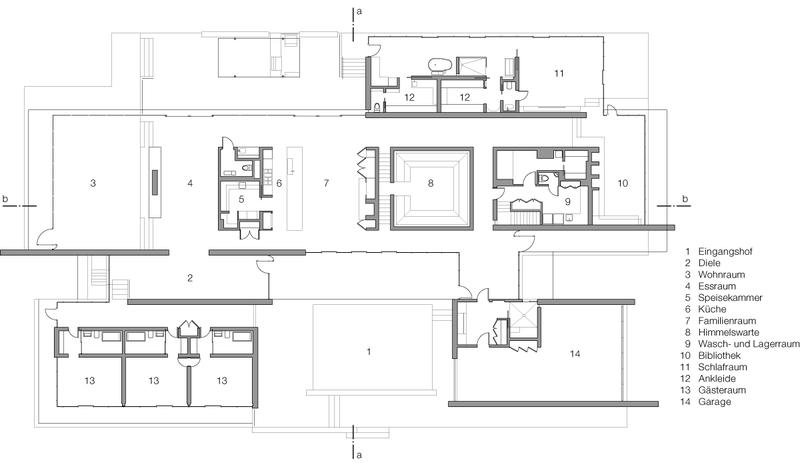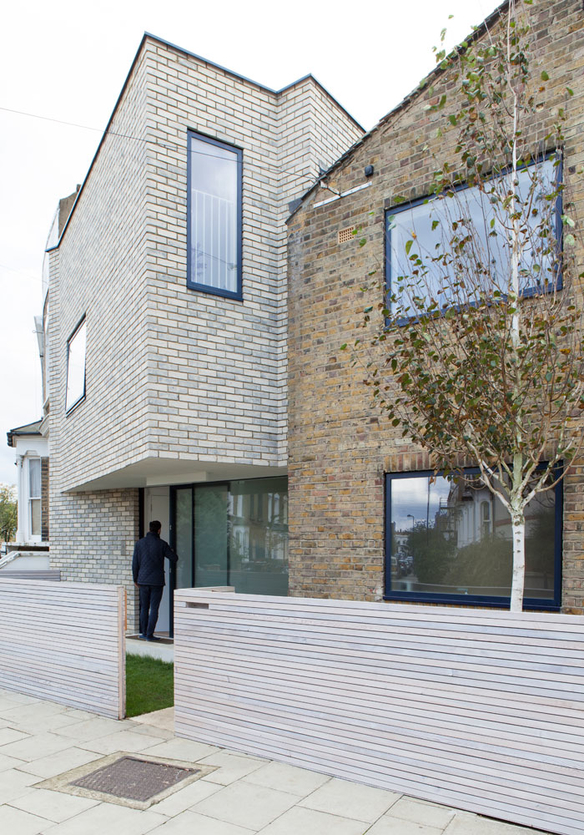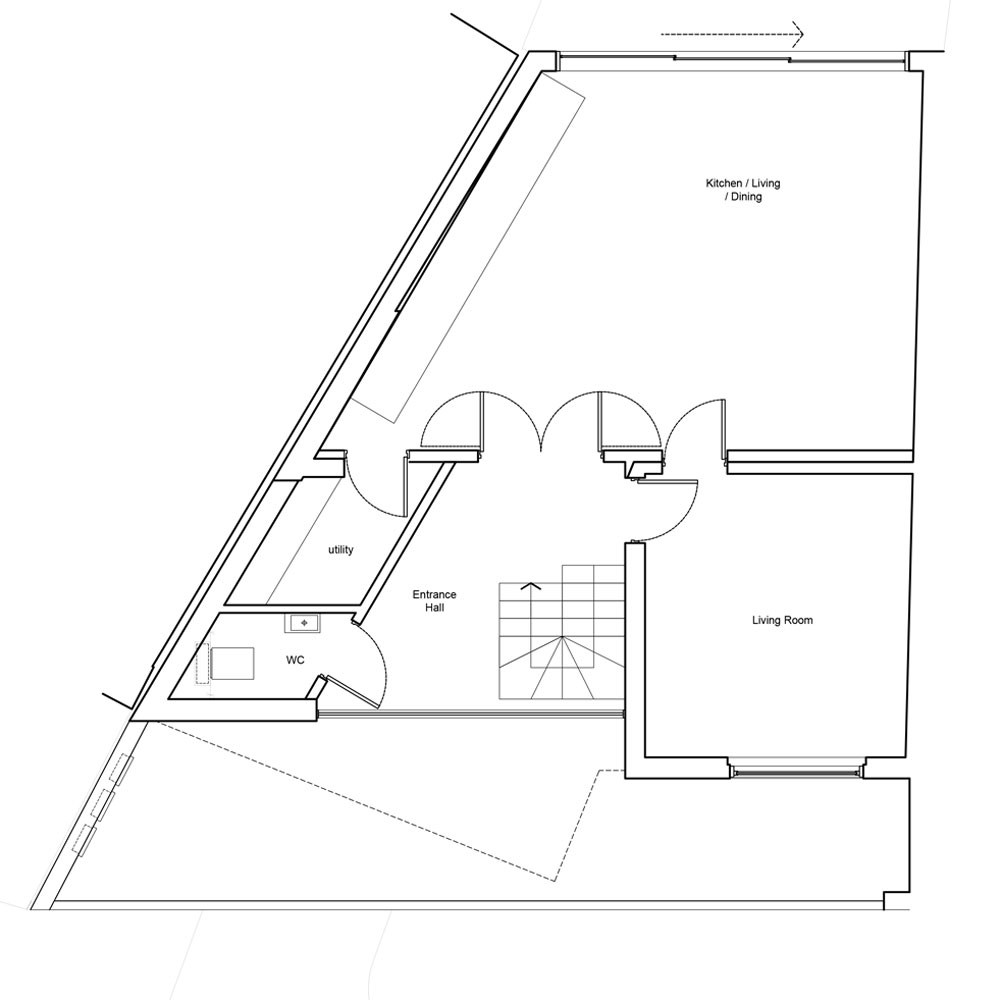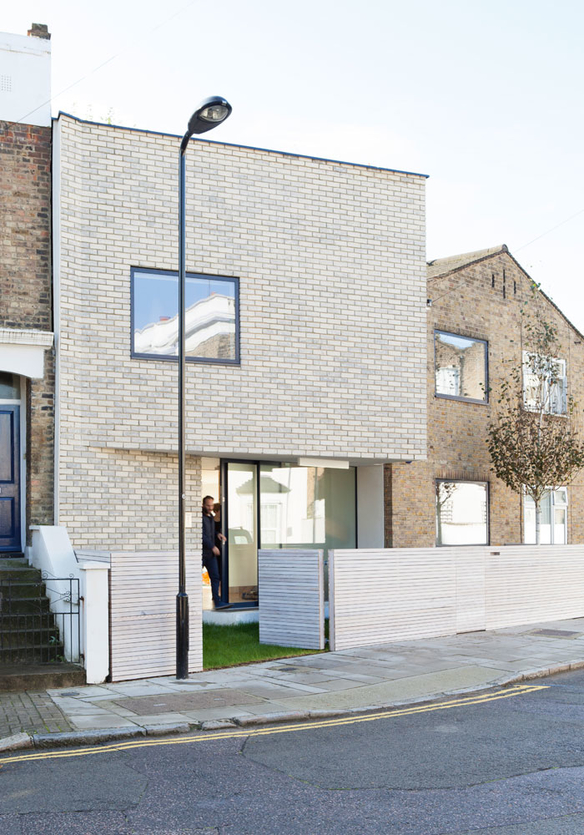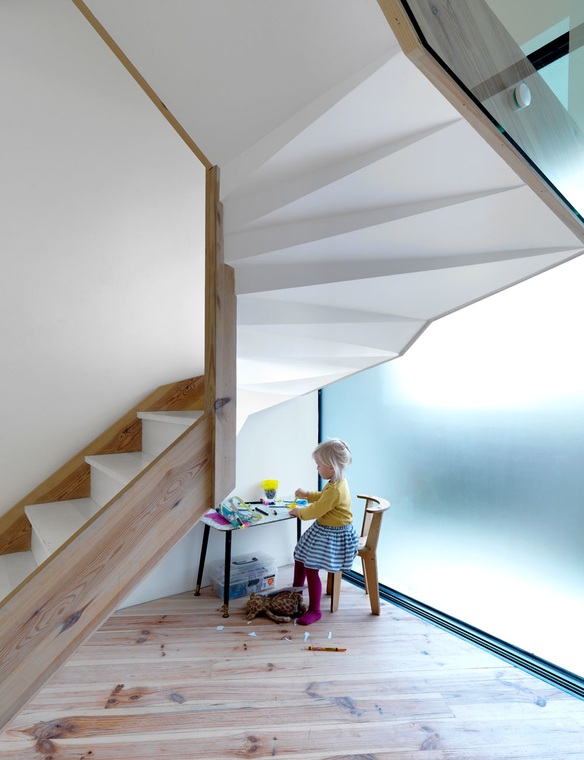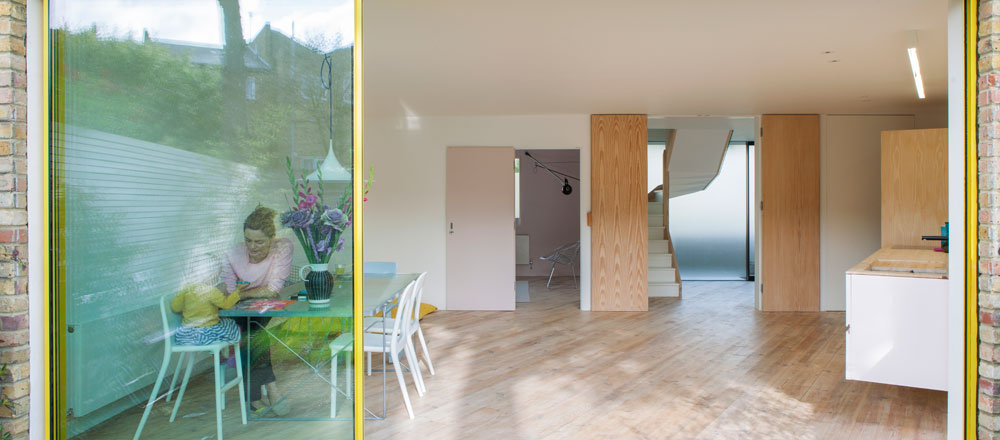Minimalist yet spacious: House extension in London

Photo: David Vintiner Photography
Despite limited space, Lipton Plant Architects have realized a spacious home. The creative extension of one half of a London row house is a successful example of how minimal living space can be enlarged, giving the interior a roomy, playful character.
Architect: Lipton Plant Architects, London
Location: Clonbrock Road, Stoke Newington, Hackney, London N16 8RS, United Kingdom
Architect: Lipton Plant Architects, London
Location: Clonbrock Road, Stoke Newington, Hackney, London N16 8RS, United Kingdom
In Stoke Newington, a district in the northeast of London, Lipton Plant Architects designed an extension to a row house that is more than 50 years old and was originally faced in dark brick. The wedge-shaped lot, which tapers back towards the garden, is now home to a two-storey addition that gives its resident family a larger space with its own special charm. There is a clear distinction between the addition and the original structure: the light-coloured bricks on the new construction stand out from the dark bricks of the old house. Furthermore, the addition’s asymmetrical façade juts out from the profile of the neighbouring row houses. In fact, this projection serves as a canopy for the glazed-in entryway.
Unlike the contrasts inherent in the façade, the architects wanted a certain degree of uniformity for the interior. Visitors entering the house that combines old and new constructions are impressed by the openness of the space. Oiled pine and white walls dominate these light spaces, creating a congenial, inviting atmosphere. The interior of the old structure has also been given a new lease of life: the old floorboards have been sanded and oiled in order to match the new pine flooring elsewhere. Floor-to-ceiling windows flood the rooms with daylight.
The communal living, dining and kitchen area create a single great room on the ground floor. The bespoke kitchen counter seems to float above the floor: matching the counter with the pine of the floor produces a unified image. Colourful accents, such as the light-pink kitchen fittings and sunny yellow frame around the terrace door lighten the overall mood. The main access to the house is located in the asymmetrical bay in the new construction. This means that the wooden stairway occupies hardly any space, yet its white tread surfaces and faceted underside support the overall spatial mood. With a view to maximum use of space, the area under the stairs can be used as a play corner or place to store treasures not currently in use. The entryway can be separated from the communal spaces by means of a wooden door.
On the upper floor, four bedrooms and a bathroom lead off from the hallway. Moving the personal retreats upstairs creates a clear vertical separation of communal and private areas.
Although the architects have again used bricks on the new façade, the distinction between the new and old parts of the house can still be seen. It is not only the difference in the colour of the bricks, but also the striking angle abutting on the old construction that set an accent.
