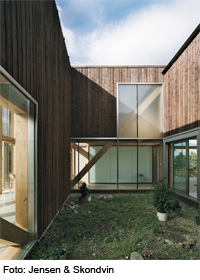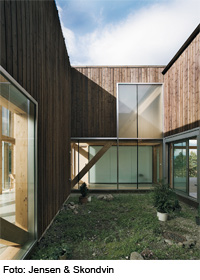Monastery on Tautra

“So close to the heavens!” This might be a visitor’s reaction to the church Tautra Maria upon encountering the glorious view of nature afforded them by the glazed wall behind the altar. The ceiling is transparent as well, and the sun’s rays pass through it; the lively play of light and shadows on the interior is made possible by the lattice-like, wooden structure above. This sanctuary constitutes the core of the monastery erected in 2006 on the small island Tautra in Trondheimsfjord. A few years ago, a group of Trappistine nuns from the USA became attracted to the solitude of the north, in particular to this site near the ruins of a medieval Cistercian abbey. The architectural design of the compound reflects the order’s spiritual tenets, which include contemplative withdrawal, on the one hand, and hospitality and savoir vivre, on the other. A simple rectangle – 82 m long and 29 m wide – topped off with a flat roof encloses the inner workings. With its many glazed surfaces, the elevation facing the water embraces the fjord landscape, while the elevation facing the land – the earthly sphere – is closed. In the monastery’s core, one encounters a matrix comprising a great variety of exterior and interior spaces which provide privacy and a setting conducive to concentration.
In order to be able to effectively deal with these differing situations – including the large number of different room sizes – the architects elected to implement glue-laminated timber as structural system. Every member has a cross-section measuring 215 ≈ 215 mm. This dimension was determined by the required facade depth. The exterior shell is clad in slate on the exposed outer surfaces and in timber boarding in the courtyard. As a result some of the bracing and columns are obviously over-dimensioned, yet this approach was still less costly than detailing custom-dimensioned solutions would have been. To cut costs further the architects did away with most of the corridors, reducing the monastery’s surface area by about 30 percent. They also used the most economical slate formats. The monastery grounds’ heterogeneity brings to mind a village that has evolved with the passage of time.
