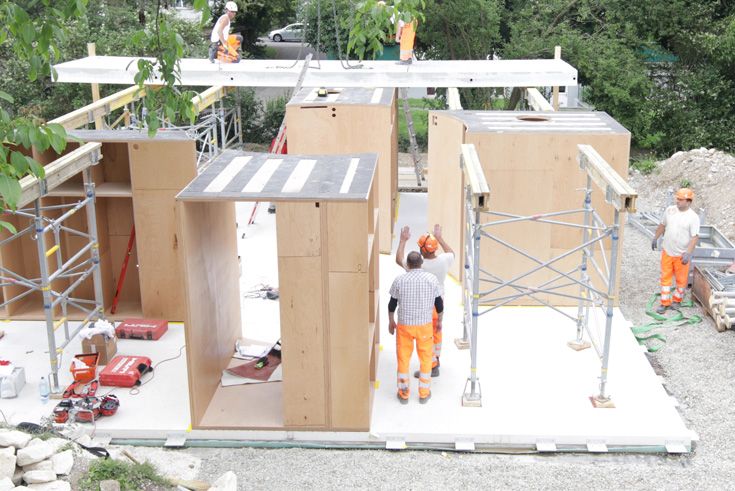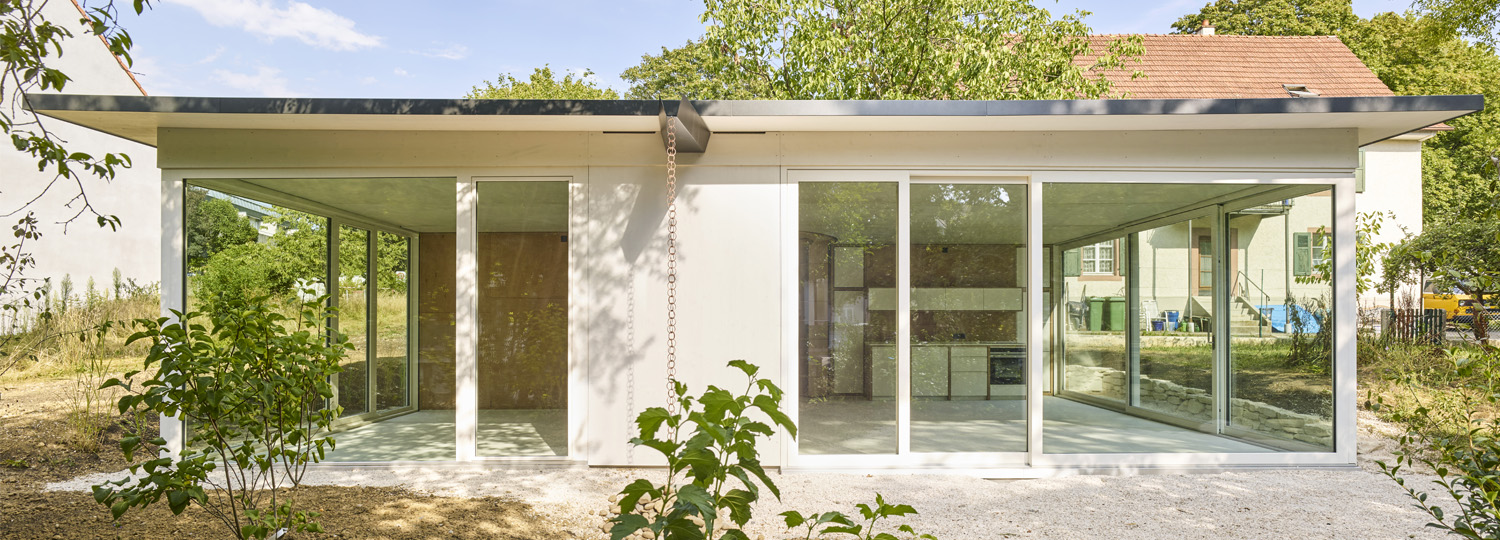Movable House – A Mobile Building

Ein Haus als modularer Bausatz: Das Movable House von Rahban Hürzeler Architekten (Foto: Weisswert, Basel)
Rahbaran Hürzeler Architects have developed a residential building that can change its location completely. The prerequisite for this is a modular design that enables complete dismantling and assembly as well as easy transport of the building parts. The instigation for the project came from the clients who wished to be able to move their house with them. Ursula Hürzeler says: “In this project, a second and third usage phase had to be immediately taken into account. How can you dismantle a building and rebuild it at a new location? How can you simplify the processes on the construction site? These requirements quickly led to consideration of how a house could become more efficient. What is necessary, and what can be omitted? How can all the levels be optimized? Our goal was to create a lot of space with only a few building blocks and a small amount of material – attractive and high-quality living space. It became a challenge to simplify all aspects.”
Minimalism as a Concept
The basic idea behind the Movable House is reduction in all areas: from production, transport and storage, through to operation and energy consumption, as well as an area-efficient floor plan. “We wanted to show the structure openly and minimize both the layers and materials. There are no front wall shells, and all the cables are visible or lie in the cabinets. One positive effect of this was that we hardly needed any space for the installations”, explains the architect.
A house without a Supporting Structure
The building does not have a supporting structure in the traditional sense, but instead load-bearing elements that simultaneously form the furniture, ceiling and floor as well as being used for thermal insulation and thermal storage. “The walk-in wood cores are load-bearing, but at the same time are also very filigree with a wall thickness of just 4 cm. They are made of beech laminated veneer lumber. The material is extremely slim and its load-bearing capacity is comparable to that of concrete or steel. The beech LVL can absorb both tension and pressure, which is important due to the uneven load on the concrete ceiling. From a static point of view, the mixed construction method – thin wood cores carrying concrete ceiling elements – may appear somewhat unorthodox. However, both are ideal materials for the respective requirements”, says the architect. The flat roof consists of only 6 cm thick, pre-stressed concrete slabs, which are factory-fitted with 22 cm insulation between the lateral ribs. The floor is formed by 11 cm thick precast concrete elements with integrated Phase Change Materials (PCM) based on wax and salt. They provide the floor slab with the same heat storage capacity as 30 cm normal concrete.
House on the Move
In order to be able to dismantle and rebuild the house, special connections had to be developed to positively connect the wooden elements with the concrete ceiling and the floor slab. The client, Nico Ros of ZPF Ingenieure, transferred connector elements originally from wooden furniture construction into the building plan while adjusting the scale. Steel crescents with a very high tensile force of 25 kN now clamp the elements together. The wooden and concrete elements are fixed with a threaded rod. Threaded rods, which were pushed through the elements, were also used to connect the five 2 × 10 m concrete ceiling elements. In this way, five elements bearing in one direction could become a plate bearing in two directions.
House in the Test Phase
After taking around four months to manufacture and one month to install, since August 2018 the building has been in its test phase. As part of a monitoring process, the Institute for Energy in Construction at the University of Applied Sciences Northwestern Switzerland is checking the energy parameters. The focus here is on the use of phase change materials based on wax and salt that are embedded in the floor slab in two rooms to compensate for the reduced storage mass of the lightweight construction. The pilot project is intended to lead the way for follow-up projects, while the findings from the prefabrication of the modular system are intended to provide the basis for subsequent industrial production. Once the test phase is complete, the client wishes to have the house rebuilt at a different location.

