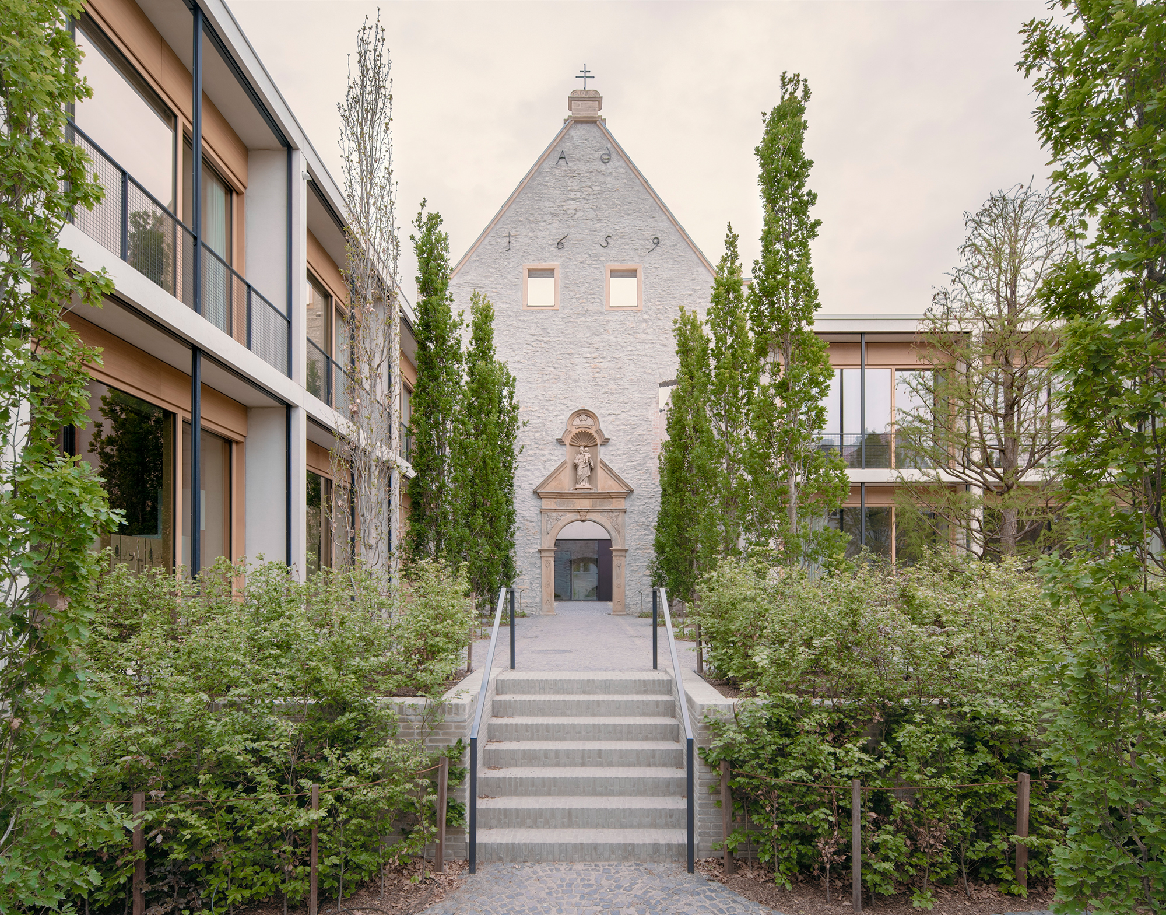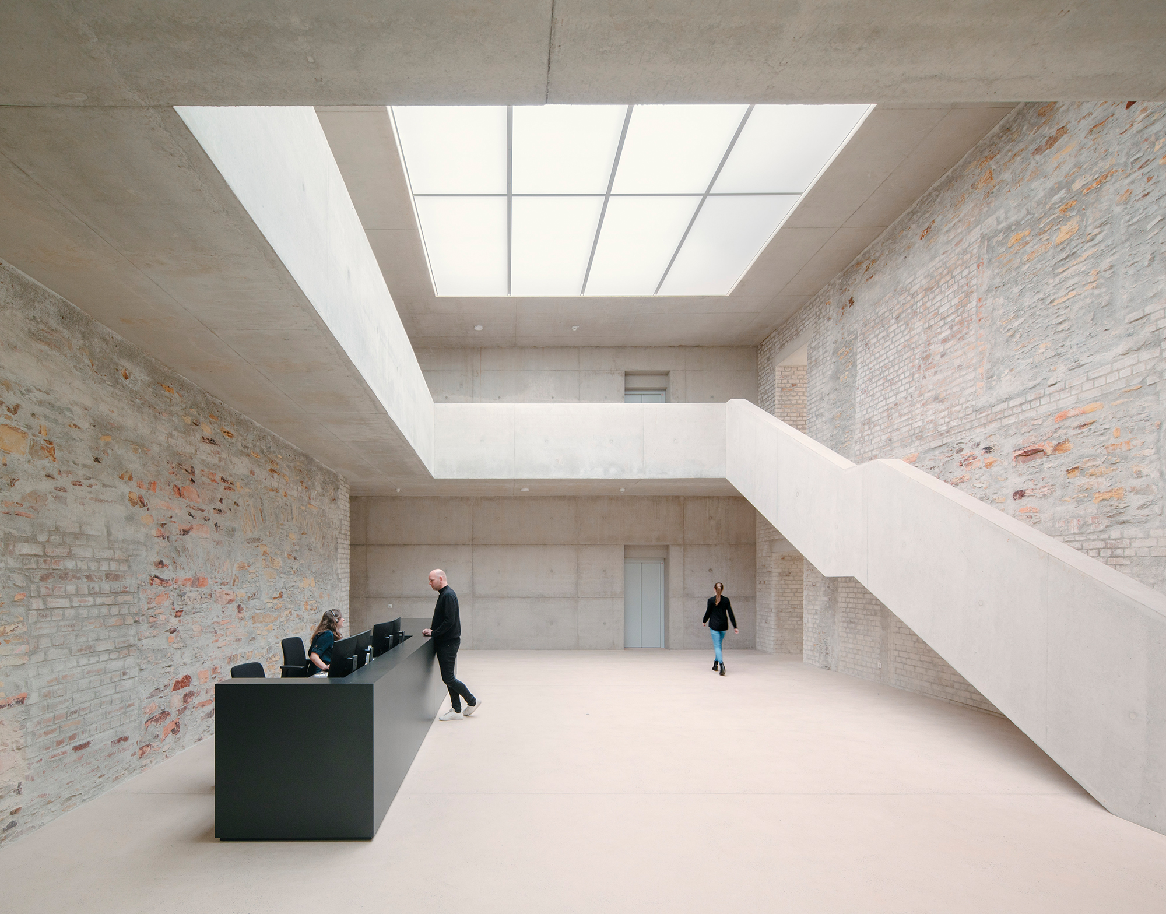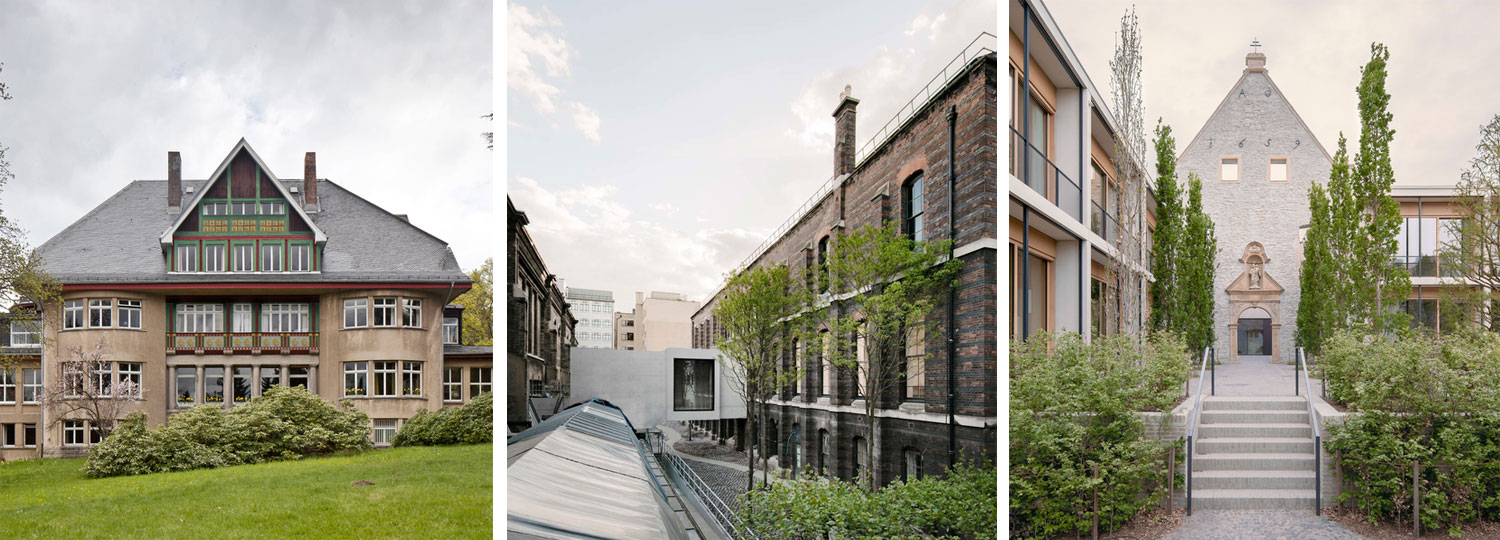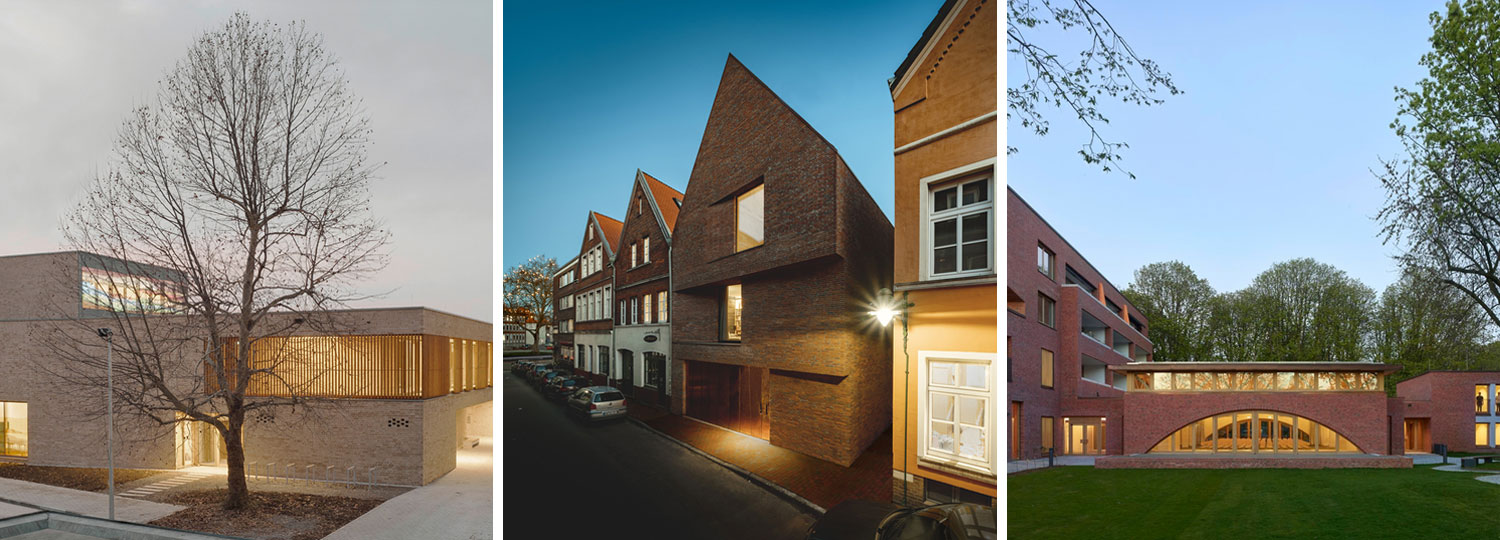Our Favourites: Three Buildings Made of Brick in Germany

Fotos: Ute Zscharnt für David Chipperfield Architects, Simon Menges
We have selected for you three projects for children and young people by Dominique Coulon that playfully create colorful spaces: an intensely luminous school complex near Paris, a playful fortress for children in Buhl and an primary school in Montpellier whose volumes are reminiscent of resemble building blocks.
A Colourful Universe: The Simone Veil Group School Complex
With a great love of materials and courage in colour, Dominique Coulon & Associés have combined a day-care centre and primary school in a single school complex. At first glance, this three-storey, relatively deep structure is colourful, disorderly and mischievous. Juts and recesses work to break up the cubature and create various lighting scenarios, while concepts for colour and materiality give a sense of orientation. Arranged according to the children’s ages and requirements, the spaces change as the building rises.
Client: Stadt Colombes
Architecture: dominique coulon & associés
Location: 3 rue Marguerite Yourcenar, 92700 Colombes (FR)
Renovation and Exhibition: On the Occasion of the 250th Anniversary of the Royal Academy
The Royal Academy of Arts, which was established in 1768, counts among Britain’s most important art institutions. For the past 150 years, it has found its home in the venerable Burlington House. The institution has now undergone an expansion designed by David Chipperfield. Until January 2019, Renzo Piano will be showing a selection of his projects there.
Architecture: David Chipperfield
Location: Burlington House, Piccadilly, London, W1J 0BD, 6 Burlington Gardens, London (GB)
From Monastery to Company Headquarters: Jacoby Studios by David Chipperfield Architects
In the Old Town of Paderborn, Berlin’s David Chipperfield Architects have turned the old St. Vincenz state hospital into Jacoby Studios, the impressive headquarters of the family-run business group Tap Holding. The architects have painstakingly hollowed out the historical walls, expanded the existing ensemble with new elements and transformed the complex into a fascinating combination of old and new.
Client: Jacoby GbR
Architecture: David Chipperfield Architects
Location: Kisau 16, 33098 Paderborn (DE)






