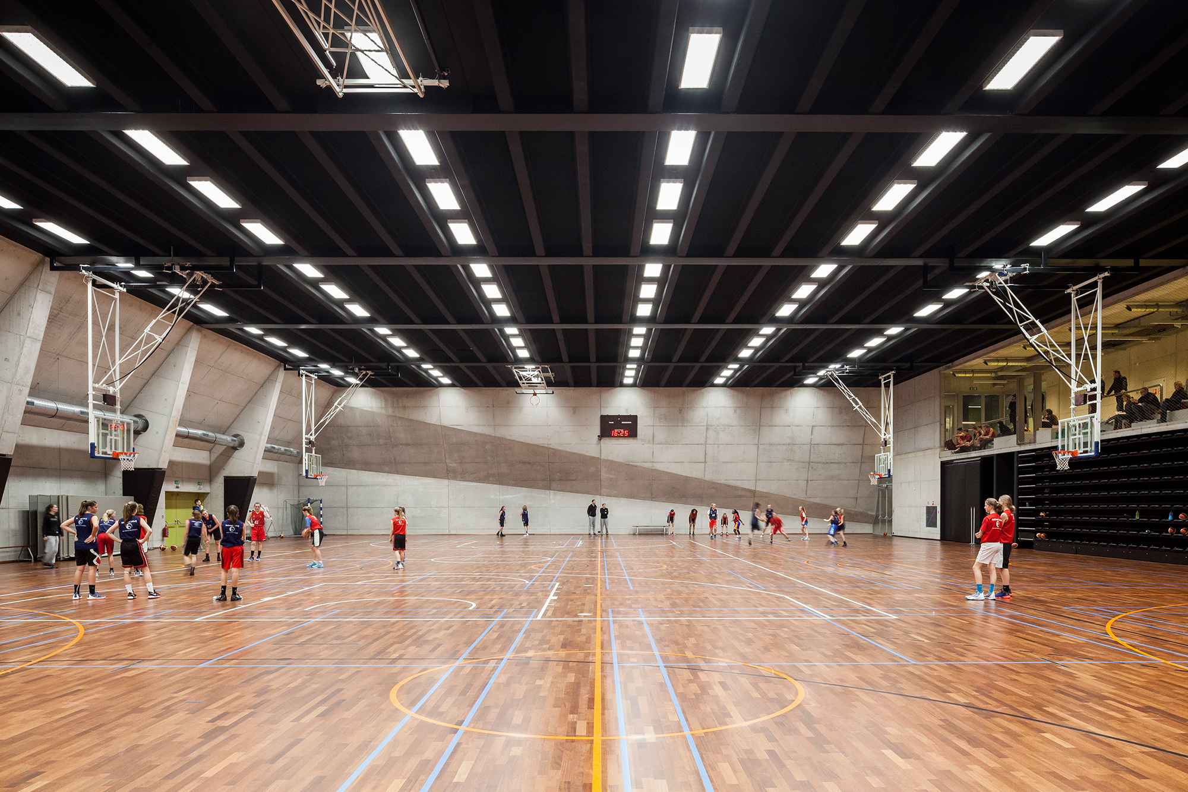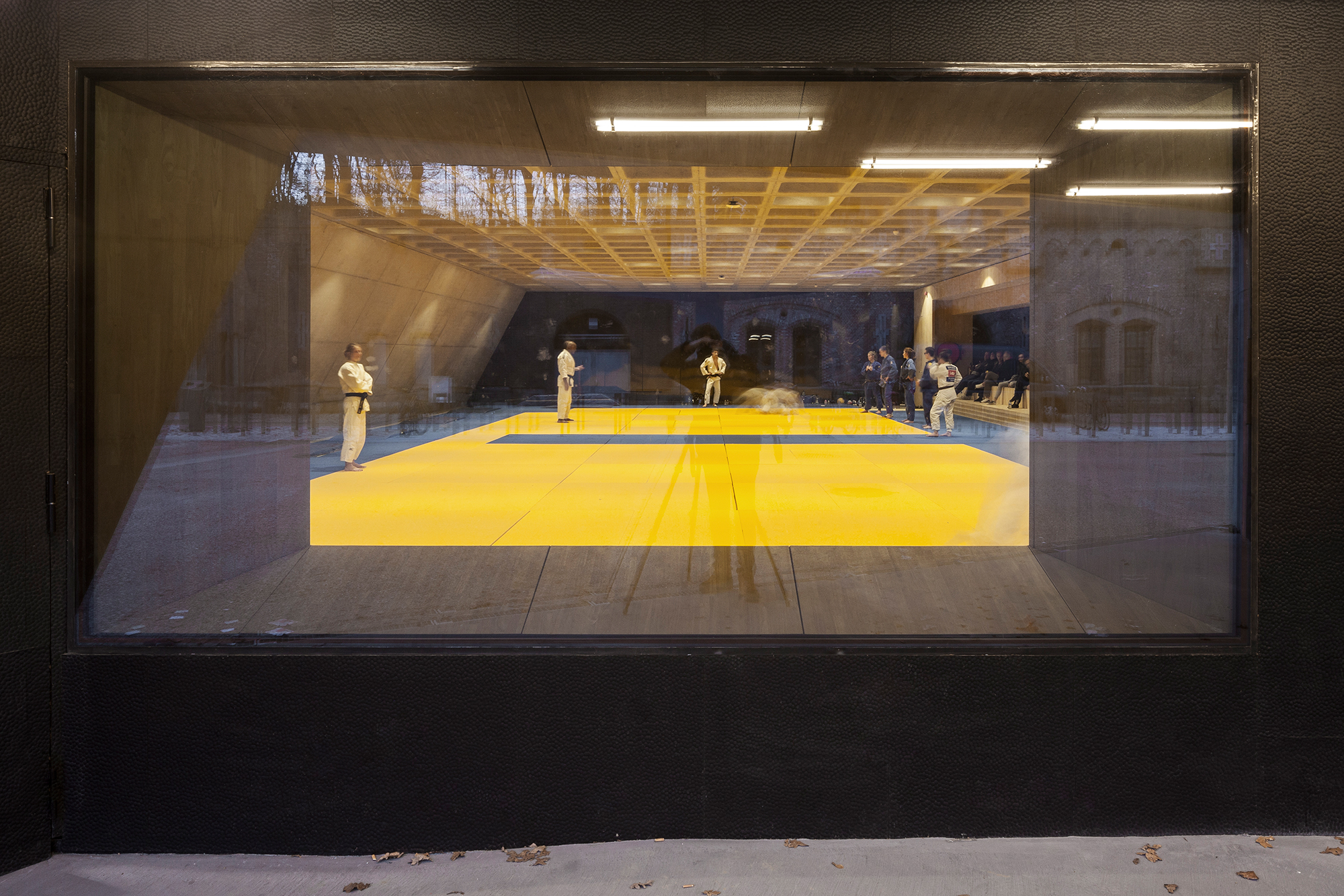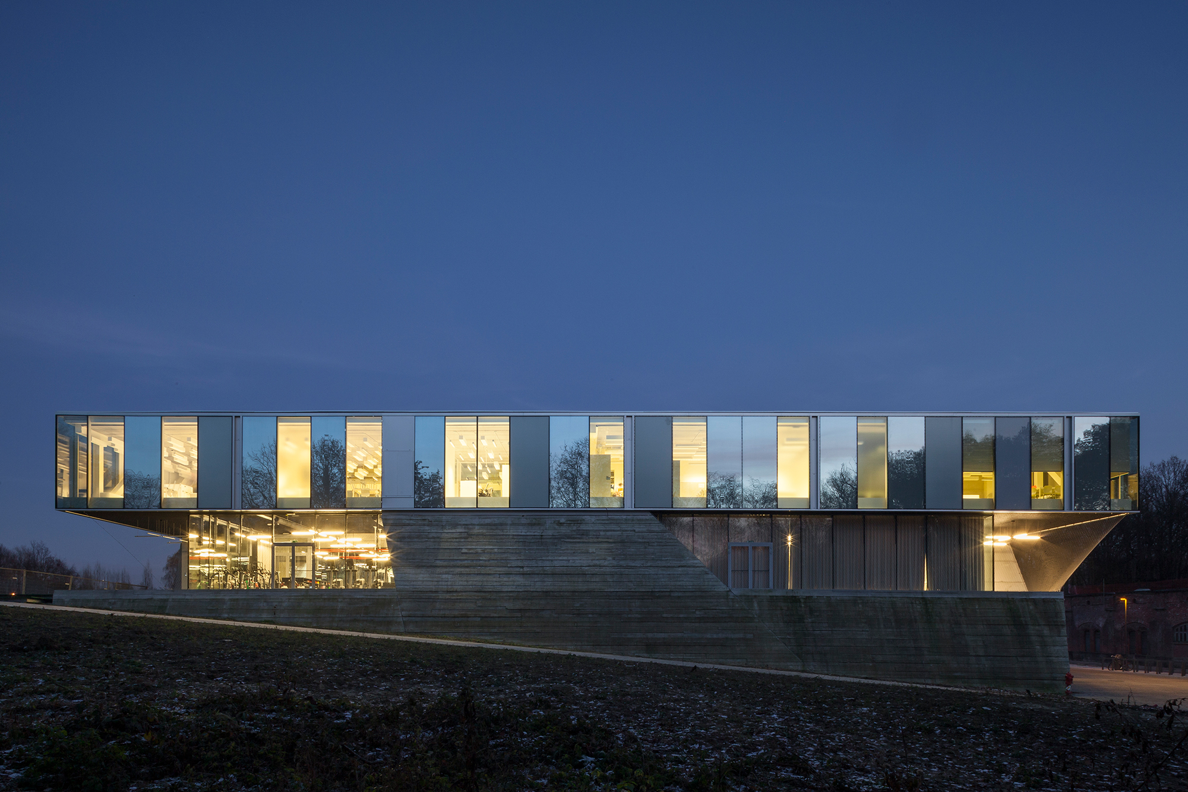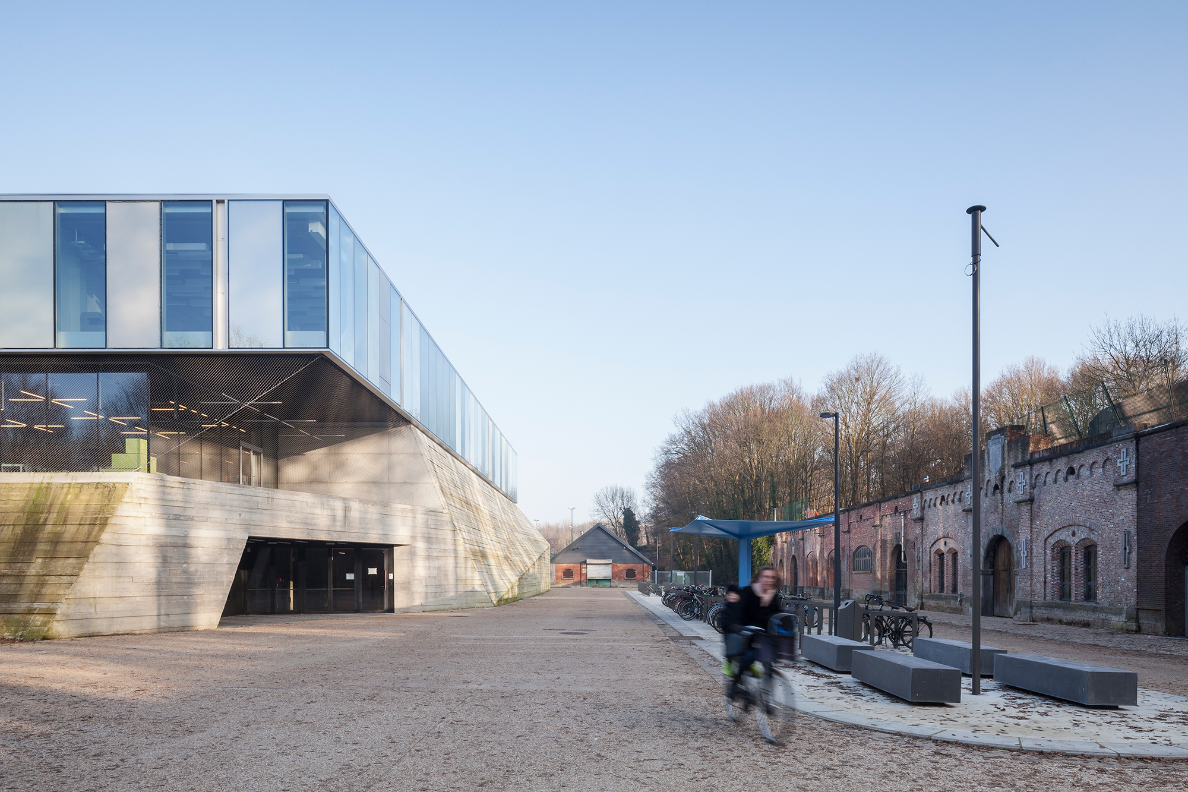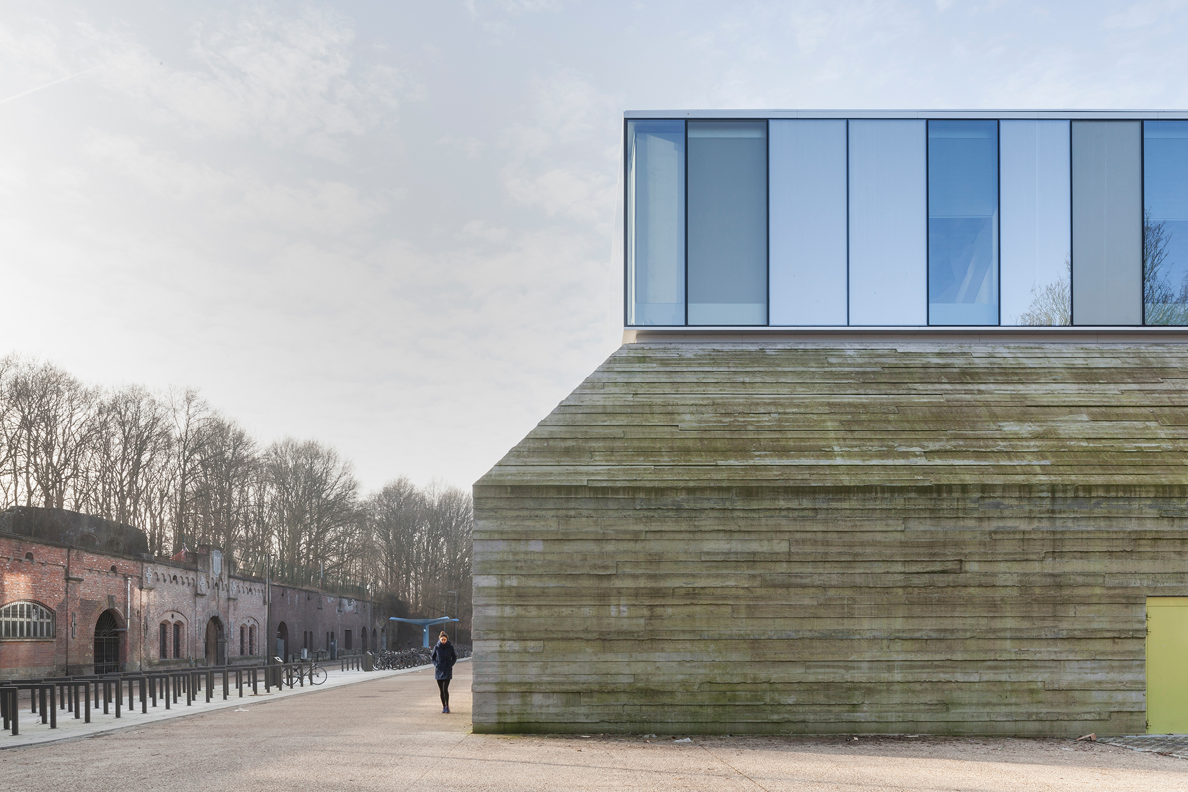Precision work: Topsport school by Compagnie-O Architects

Photo: Tim Van De Velde
Designed within the framework set by a former military site and coming with a square ground plan and three storeys altogether, the Topsport school faces its surroundings with a self-assured stance. A solid self-contained base and an almost playful, extroverted upper section have been combined into a sculptural volume, whereby the contrary and seemingly incompatible elements create a sense of tension yet paradoxically also complement each other.
A compact, fair-faced concrete base that makes an angular impression with its slanting edges and corners forms the lowest level of the Topsport school. Being located on a slope that runs from north to south, the ground floor is built into the ground rising to the north, while the uppermost floor above the main entrance interacts with the large forecourt to the south. A green, naturally growing patina is to provide a "lively" touch on the fair-faced concrete surfaces. Indeed, the concept by Compagnie-O architects intends the building elevations to evolve, as it were, over the years in tandem with the athletic developments in the users.
A transparent volume on the concrete base consists of a contiguously glazed intermediate level, topped by a storey that makes the impression of a viewing platform. This uppermost floor comes with a completely square floor plan and offers panoramic views of the austere landscape. Consisting of mirrored or transparent surfaces in alternation, the glazed exterior at this level creates an intriguing effect by either deflecting the scenery in scattered reflections or permitting views into the interior. The building thus seems to change in appearance depending on the angle at which it is seen.
The room programme at the Topsport school is oriented to this seemingly incompatible duality: while everything in the base area revolves around self-containment, the upper floors not only open up on the exterior but also regarding the activities characterised by interaction and exchange taking take place inside.
The lowest level of the building is accessed from the slightly oblique south-west corner via the forecourt. This directly leads into the martial arts section as well as the centrally positioned changing rooms and sanitary facilities. A large, general sports hall is located in the eastern half of the base, along with inner rooms characterised by slanting walls, bright colours and various surfaces all intended to spur the athletes on to peak performance. The intermediate level houses the canteen and power training section along with bleachers looking down onto the large sports hall. The grand finale of the room programme consists of the uppermost floor, which features an open-plan layout reminiscent of a huge co-working space. The white surfaces and exposed ceilings and structural elements create an airy effect conducive to both learning and relaxation.
A compact, fair-faced concrete base that makes an angular impression with its slanting edges and corners forms the lowest level of the Topsport school. Being located on a slope that runs from north to south, the ground floor is built into the ground rising to the north, while the uppermost floor above the main entrance interacts with the large forecourt to the south. A green, naturally growing patina is to provide a "lively" touch on the fair-faced concrete surfaces. Indeed, the concept by Compagnie-O architects intends the building elevations to evolve, as it were, over the years in tandem with the athletic developments in the users.
A transparent volume on the concrete base consists of a contiguously glazed intermediate level, topped by a storey that makes the impression of a viewing platform. This uppermost floor comes with a completely square floor plan and offers panoramic views of the austere landscape. Consisting of mirrored or transparent surfaces in alternation, the glazed exterior at this level creates an intriguing effect by either deflecting the scenery in scattered reflections or permitting views into the interior. The building thus seems to change in appearance depending on the angle at which it is seen.
The room programme at the Topsport school is oriented to this seemingly incompatible duality: while everything in the base area revolves around self-containment, the upper floors not only open up on the exterior but also regarding the activities characterised by interaction and exchange taking take place inside.
The lowest level of the building is accessed from the slightly oblique south-west corner via the forecourt. This directly leads into the martial arts section as well as the centrally positioned changing rooms and sanitary facilities. A large, general sports hall is located in the eastern half of the base, along with inner rooms characterised by slanting walls, bright colours and various surfaces all intended to spur the athletes on to peak performance. The intermediate level houses the canteen and power training section along with bleachers looking down onto the large sports hall. The grand finale of the room programme consists of the uppermost floor, which features an open-plan layout reminiscent of a huge co-working space. The white surfaces and exposed ceilings and structural elements create an airy effect conducive to both learning and relaxation.






