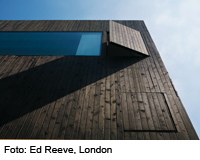Residence in London

When this client, a photographer, was able to secure a piece of property – which is difficult to come by in London’s East End – he had moved a major step closer to fulfilling his childhood dream of building his own home. The new building – the sunken box – inserted in this setting is completely sheathed in black. In its matter-of-factness, the building massing takes its cues from the workshops facing it, while its dimensions show deference to the Victorian, solid-masonry duplexes surrounding it. In this instance, these proportions come about by lowering the entire building site one level. The outdoor spaces that have been achieved are intimate and shielded from the neighbours; the kitchen and dining room extend out beyond the plane of the house into this space. In a departure from the typical English floor plan, the bedrooms are situated on the entrance level and the living room is on the top storey. The flat roof is accessible through a hatch: From this vantage point one has a view out to the East London roofscape.
The load-bearing structure, of solid-timber elements, was prefabricated in Germany. The components were transported by lorry to London and set up on site in two days. The skin – which was affixed in situ – consists of cedar boards treated with linseed oil. Although standard details were used, the effect is subtle: The ventilation sashes, doors and windows are flush with the black veneer and underscore the overall homogeneity. In contrast, the interiors are characterised by white walls and high-gloss floors. By implementing a load-bearing, solid-timber system on all four sides, the architect could freely determine the placement of the windows without having to take spans and load distribution into account. These large-format, frameless openings reveal the neighbourhood’s mature trees, frame the sky and allow the evening sun to penetrate deep into the residence’s spaces. The client, who has a passion for light’s different qualities, played an active role, as well. The architect’s design succeeds – perhaps counter-intuitively – in creating a strong visual link to the environs
