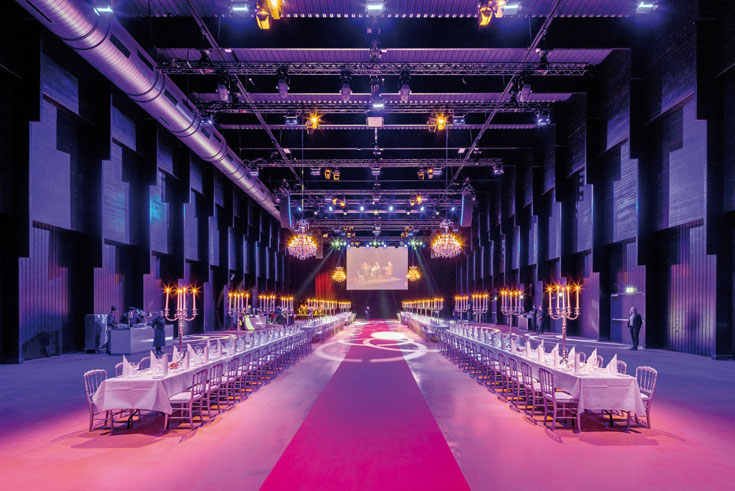Room-in-room wooden construction in Zurich by Hübscher Holzbau

Photo: Manufacturer
According to the concept by Spillmann Echsle Architekten, a "wooden building" was to be built within the existing hall. Hübscher Holzbau supported the general contractor Expomobilia with the planning, construction, structural optimisation and detailed soundinsulation solutions. The 13-m-high wooden structure had to be fitted into the existing hall, which was only 13.9 m tall. The static frame consists of 23 main trusses with frame-stiff corners and a span of 20.5 m. Almost a quarter of the 2,250 m2 wall surfaces are designed as acoustic elements. A 20-mm-thick wood-fibre insulation board behind the formwork absorbs the sound due to its open-pored structure. An acoustic perforation is also incorporated into the trapezoidal sheet-metal of the roof, and an insulation mat above it reduces the noise level. The entire glulam structure serves as a sounding board and resonance chamber, which promotes good acoustics at concerts and efficiently attenuates the sound that is transmitted externally. The cassette-like structure together with the visible supports and beams form a decorative element, while the wooden components are painted black in order to enhance the light effects.
www.huebscher-holzbau.ch
