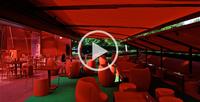Serpentine Gallery Pavilion 2010

The material solidity of the mirror-polished roof, the transparency of the acrylic, and the surrounding landscape are an essay in dematerialization.
A closer look reveals that the roof is constructed from composite panels made of 3-millimetre mirror-polished aluminium bonded to both sides of a 19-millimetre-thick birch-ply core. Each uncut panel forming the roof is 3 by 1.5 metres in area. The panels are joined together with giant finger joints, in which tongues of ply protrude beyond the aluminium to fit into a socket on the adjacent panel. The tongue is secured by fixing through the aluminium into the ply core. The recessed fixing heads are concealed with mirror-polished aluminium caps. The appearance evokes the skin of an aeroplane.
The roof is supported by 115 vertical stainless steel columns with diameters measuring between 40 and 60 millimetres. Though irregularly spaced, they are arranged to support the roof at approximately three metre intervals. In the auditorium and projection area and over the path that runs through the structure, the spans are up to a breathtakingly elegant four metres long.
Each column cantilevers vertically from the ground and has an adjustable hoof-shaped piece at the top to make the transition to the sloping roof.
This connection detail is barely noticeable. Cross-bracing within the building has been avoided. Horizontal stability depends instead on the rigidity of the columns and their connection to the ground. In a wonderful fusion of architecture, engineering and human delight, the roof sweeps down to about a metre from the ground. Here, the short columns are much more rigid, helping to anchor the structure laterally by stabilizing the horizontal motions of the roof.
The free-form canopy wanders among the trees. Beneath it, curved walls of clear acrylic rise from the ground to a common height well short of the roof. The top of the wall acts as a datum – a level line imposed on the landscape. The walls look impossibly fragile and rely on their curvature to resist wind loads. They also suggest enclosure without ever being serious about it. This adds further ambiguity to the question of whether one is inside or outside a building.
Architects: Kazuyo Sejima and Ryue Nishizawa of SANAA Until 18 October 2009 Kensington Gardens, London

