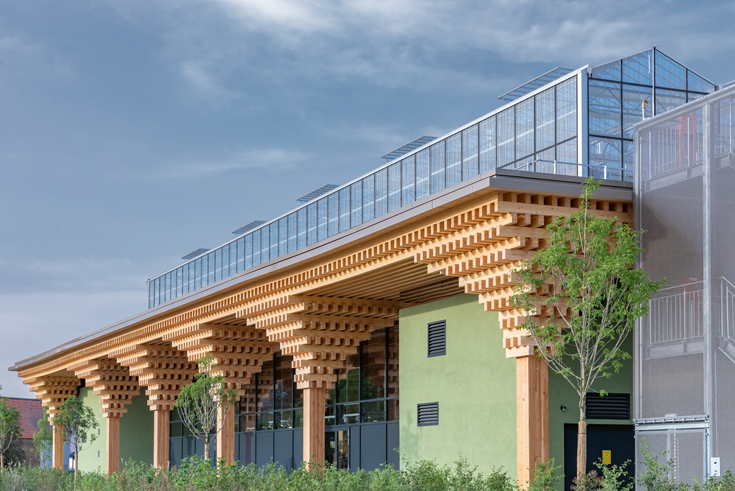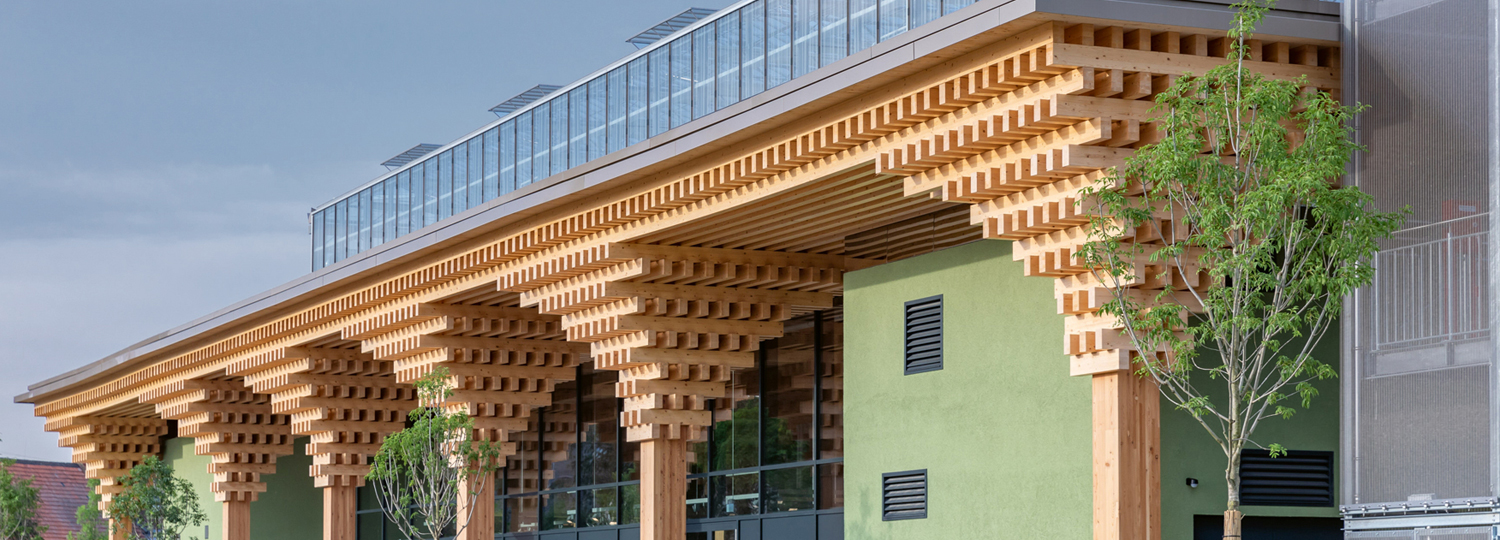Supermarket with Short Supply Chains

Foto: Martin Granacher
The new building with a gross floor area of 5,751 m² is based on a modular structure that can flexibly respond to store sizes, locations and configurations. The main element is the visible, simple and iconic wooden structure. Many standardised elements can be joined using material-appropriate self-drilling woodworking screws and recycled later if required. The supermarket includes an aquaponics farm with fish farming on the mezzanine floor and basil growing on the roof. A central atrium directs the view upward to the greenhouses, and the spiral staircase in the café provides access to them.
A total of 42 block-glued 48 × 48 cm glulam wooden columns – made of spruce inside and larch outside – support the ceiling structure of stacked wooden beams and a solid wooden slab that spans the open sales areas. The primary structure of the column heads is formed by twelve stacked cross layers of 12 × 20-cm glulam beams, which are bolted to each other at the crossing points for rotational stiffness and laterally to the timber columns. The 13th layer connects the column heads. The 14th and 15th glulam layers together with the 10-cm-thick solid cross laminated timber form the roof structure.
For more information, see:
www.holzbau-amann.de

