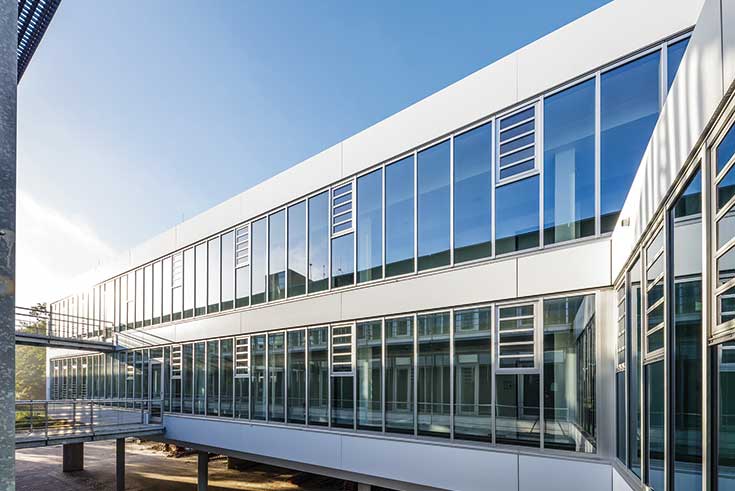Teaching Above the Car Park - Modular Construction by Kleusberg

Photo: Manufacturer
This procedure has already been used once before here in relation to the existing university building in order to maintain existing parking spaces. Stacking with steel skeleton modules has great potential, because of their low weight and quick realisation compared to conventional construction methods, but also because of their slender wall structures. The cantilevered floor and roof frames of the modules serve to fix the curtain-type, rear-ventilated facade construction, so that the recessed module supports do not interrupt the continuous glazing. Interior glare-protection roller blinds on the windows ensure pleasant lighting conditions and an optimal working and learning environment. From the first and second floors, a glazed connecting corridor leads from the existing building to the new building.
www.kleusberg.de
