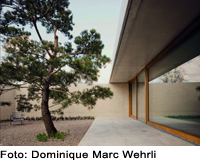Terraced Villas in Winterthur

Known as the “Obere Alpgut”, the site on which these eight houses were erected lies at the foot of a hill and includes a large wooded park some 10,000 m2 in area. To the south, there is a broad view of the city, and access to the development is from this side, although a series of compacted clay walls conceals the villas from the outside. The initial idea was to divide up the site, but the architect was ultimately able to convince the owners to implement a concept comprising a row of houses embedded in the park. The scheme consists of three single-storey and five two-storey terraced villas divided from each other by concrete party walls that extend out into the landscape. This facilitated the creation of open areas that are not overlooked. A striking feature is the orientation of the houses: the living and dining rooms face north, a concept that is explained by the view of the sunlit wood on this side. The trees beyond the room-height window glazing seem almost like a stage set, and the spatial sequence – interior, terrace, garden, forest – heightens this effect. Bedrooms and working areas are situated at the southern end with a courtyard in front. Even the sanitary and functional spaces in the middle of the houses receive daylight from small adjoining courtyards, so that from the bathroom and sauna one also has access to the outdoor realm. In the wider bungalows, there is a further open area in the form of a kitchen courtyard. Residents can thus breakfast either in this sheltered space or on the terrace with a view to the natural surroundings. Among the outstanding features of this development are the contrasts between introverted spaces and those open to the outside world, between intimate realms and those with more ample dimensions.
