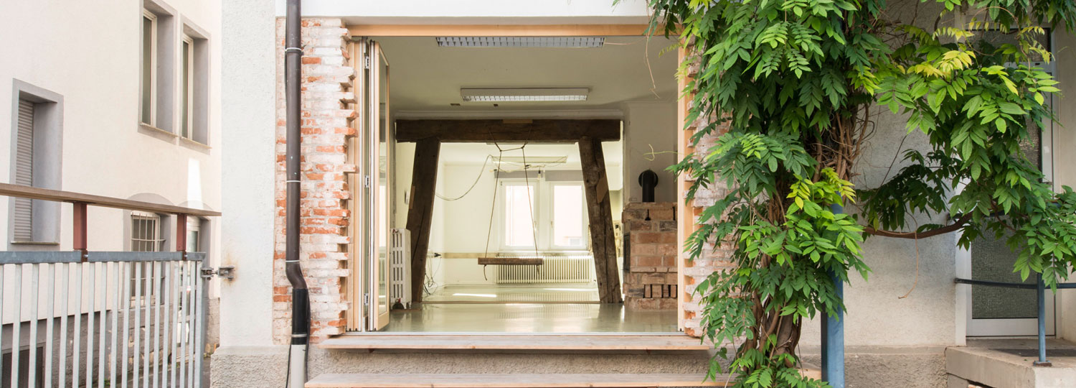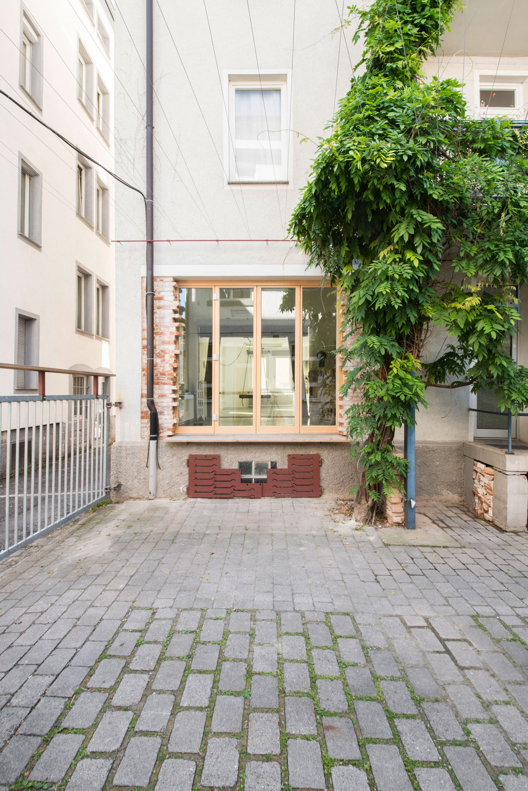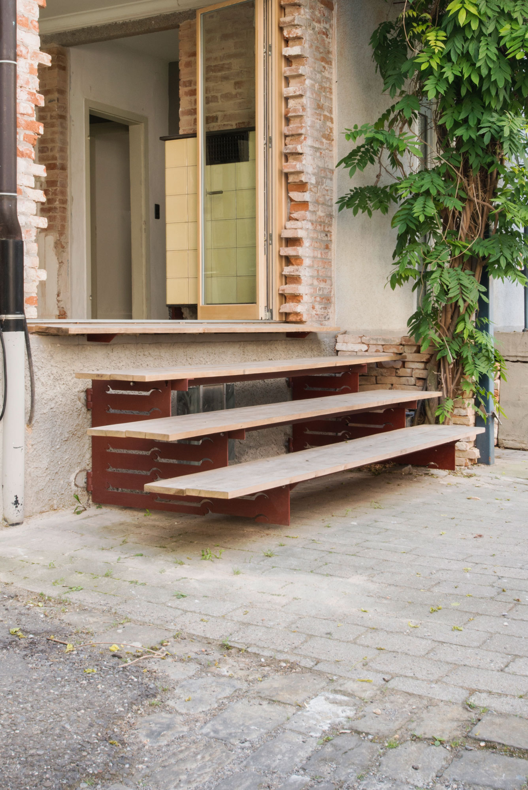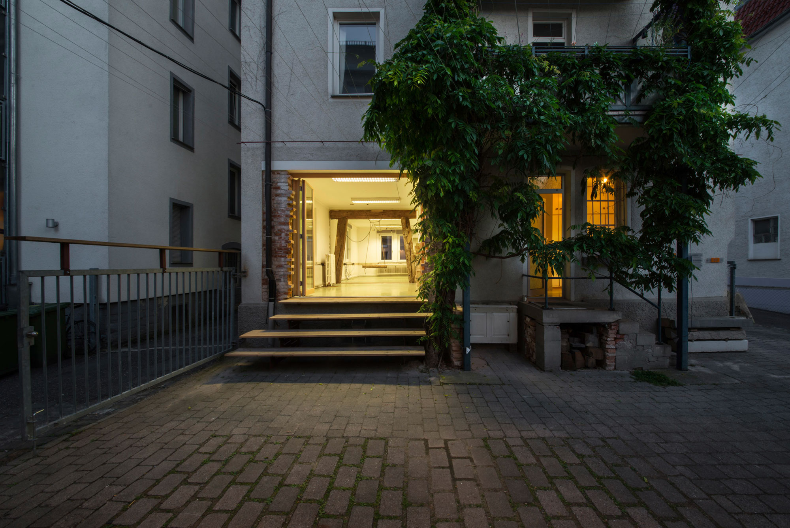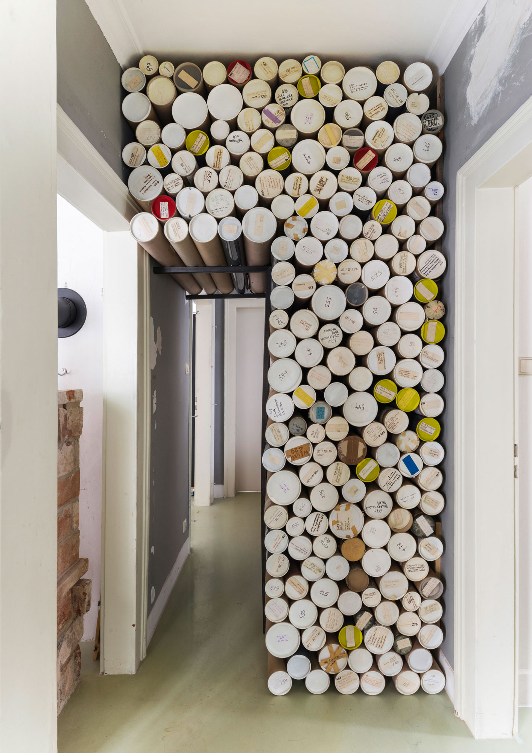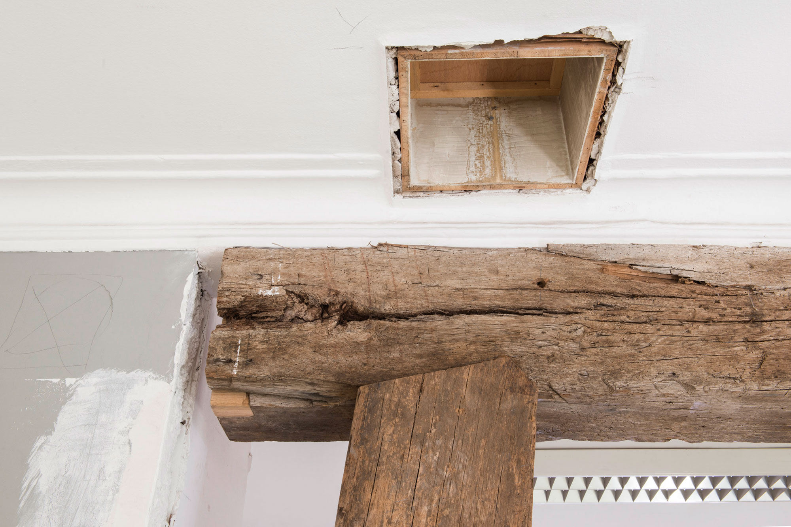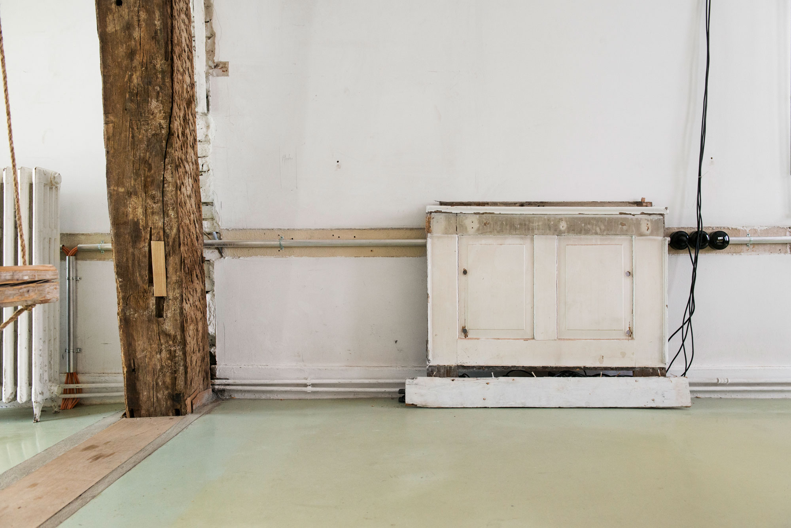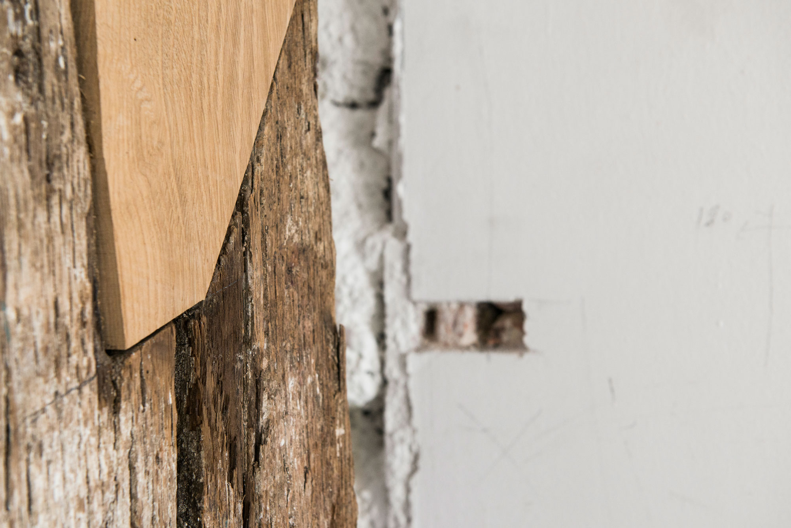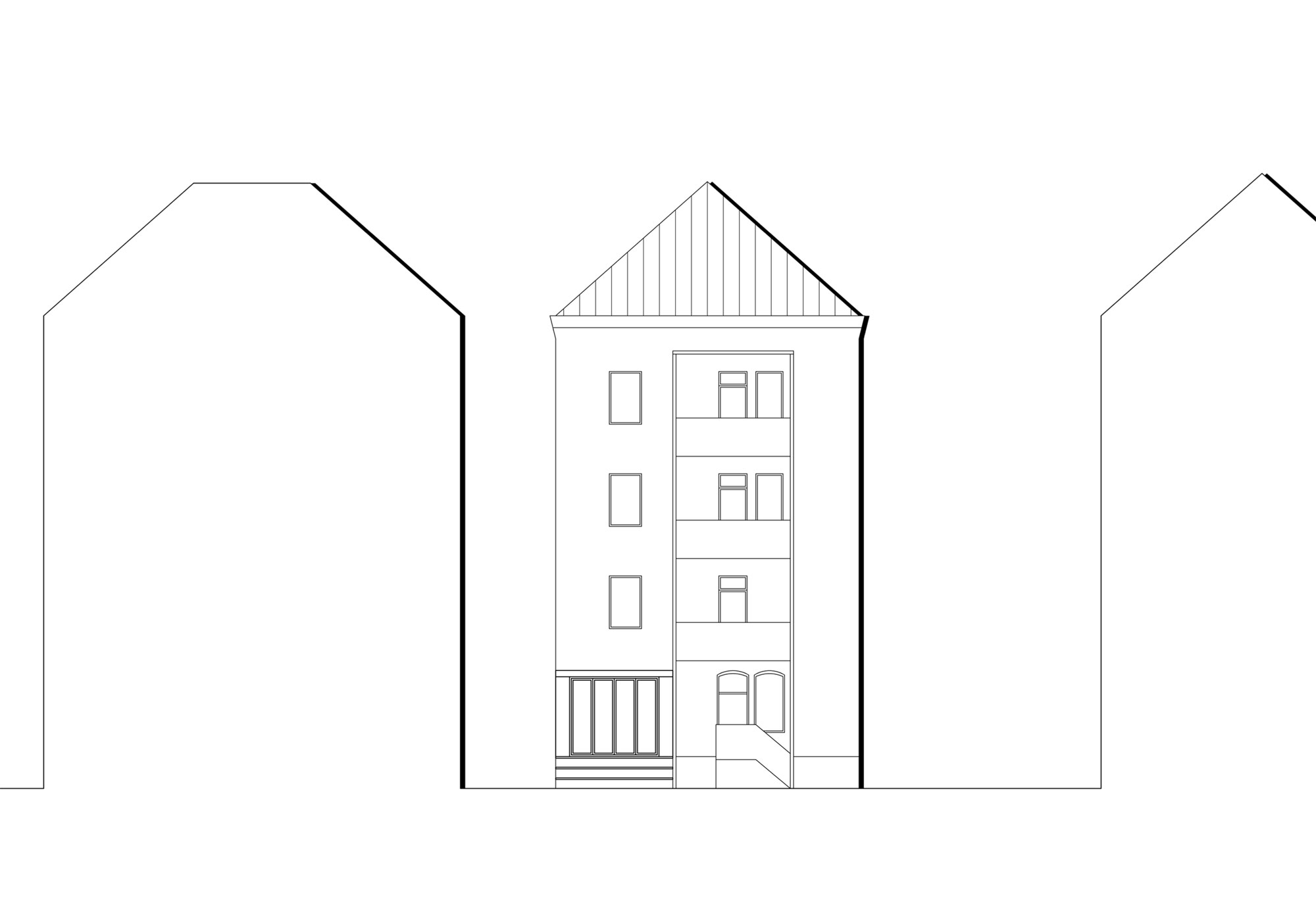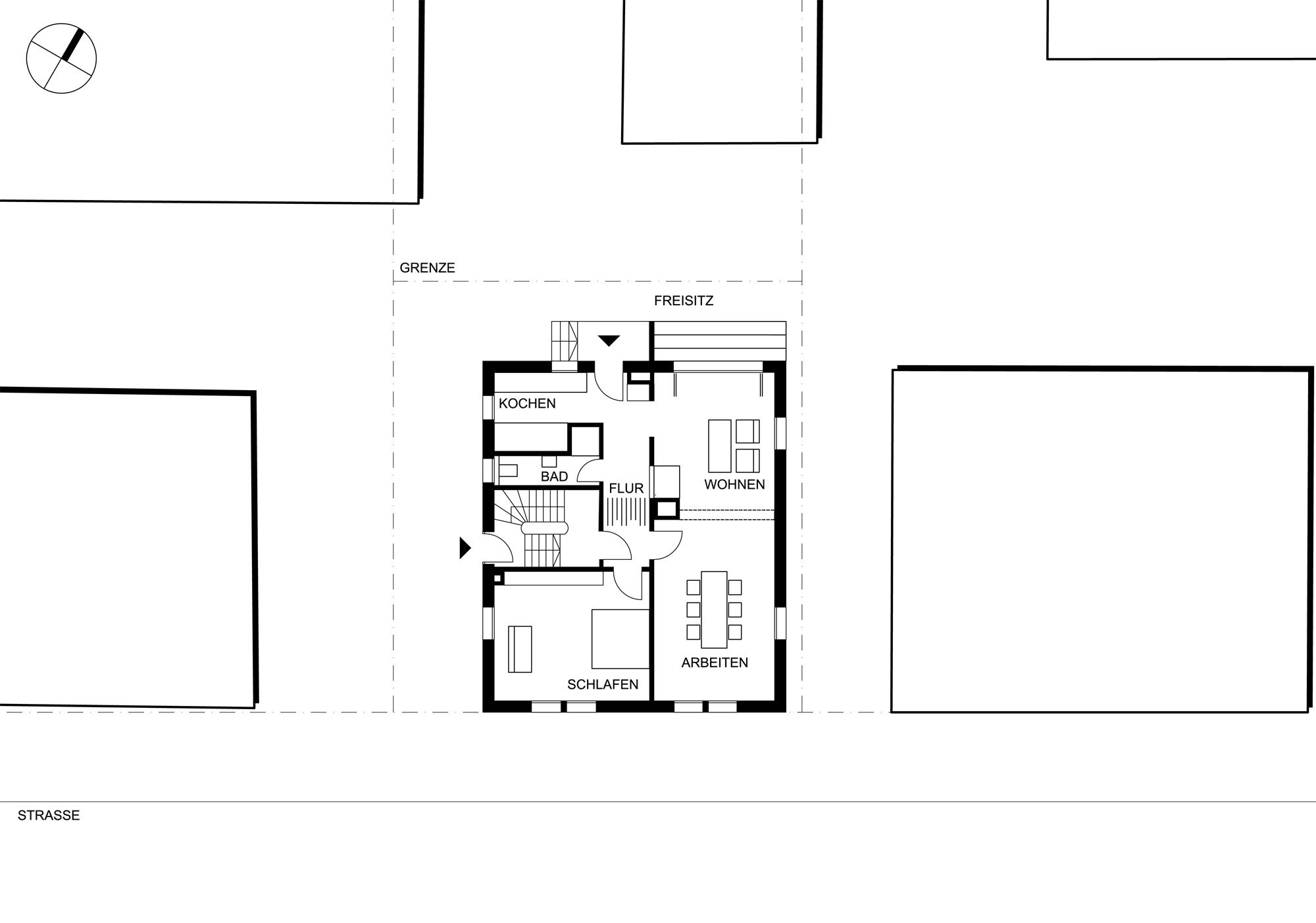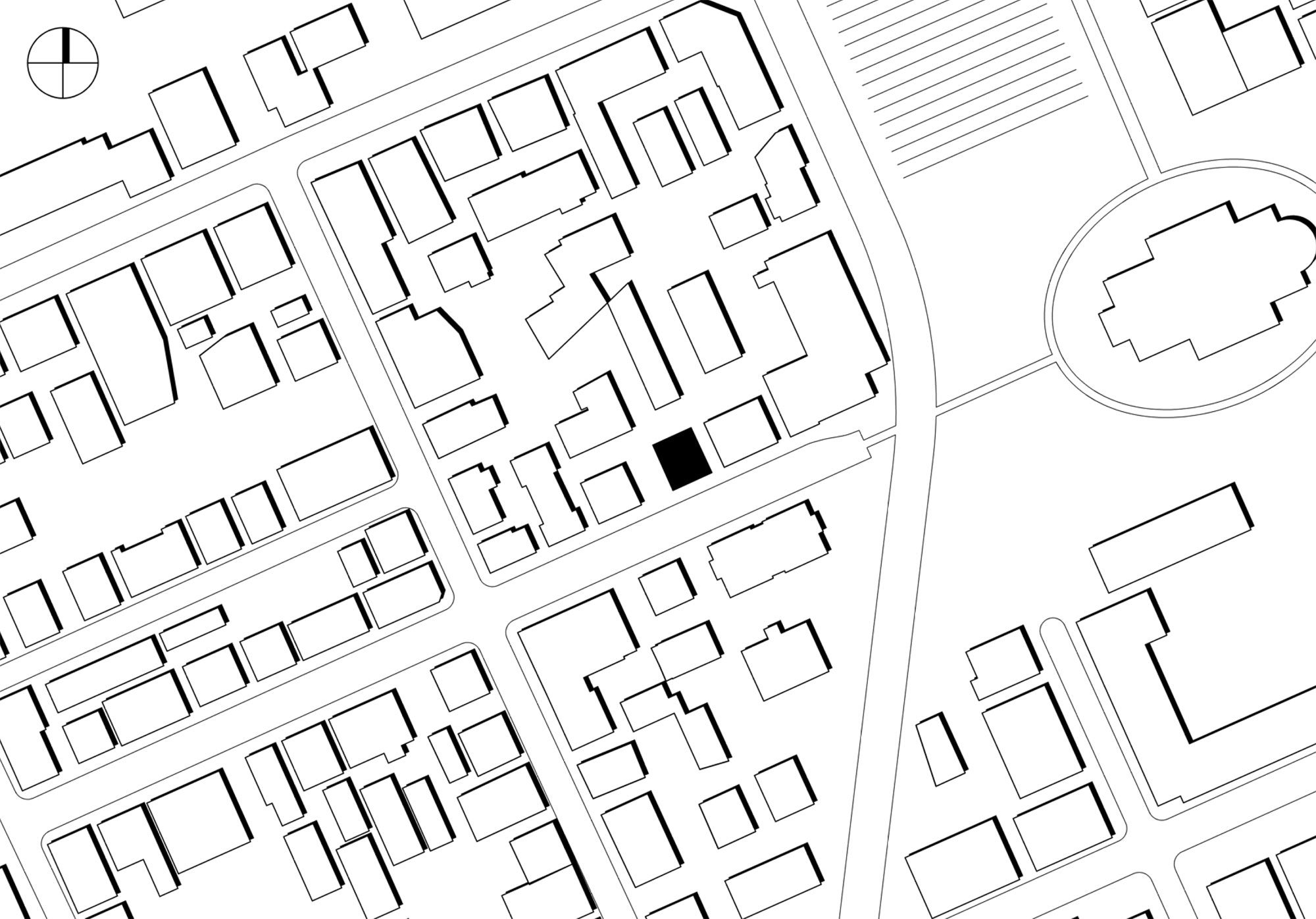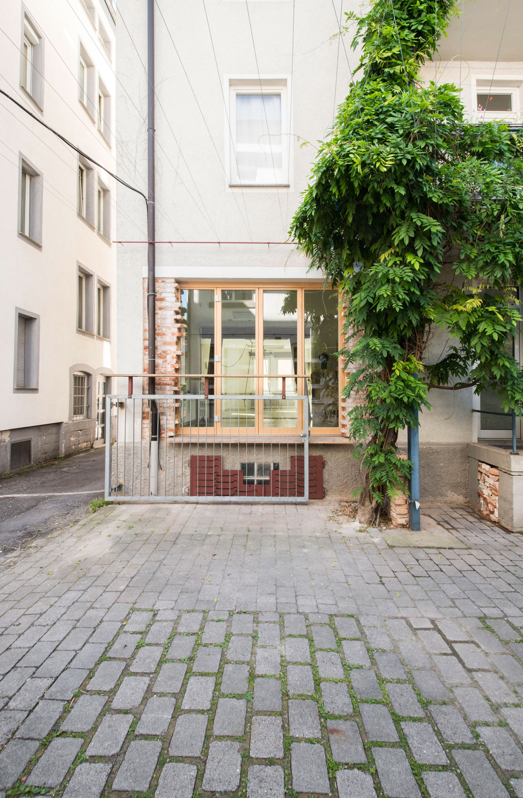The Poetry of the Raw: Experimental Renovation by SFP Architekten
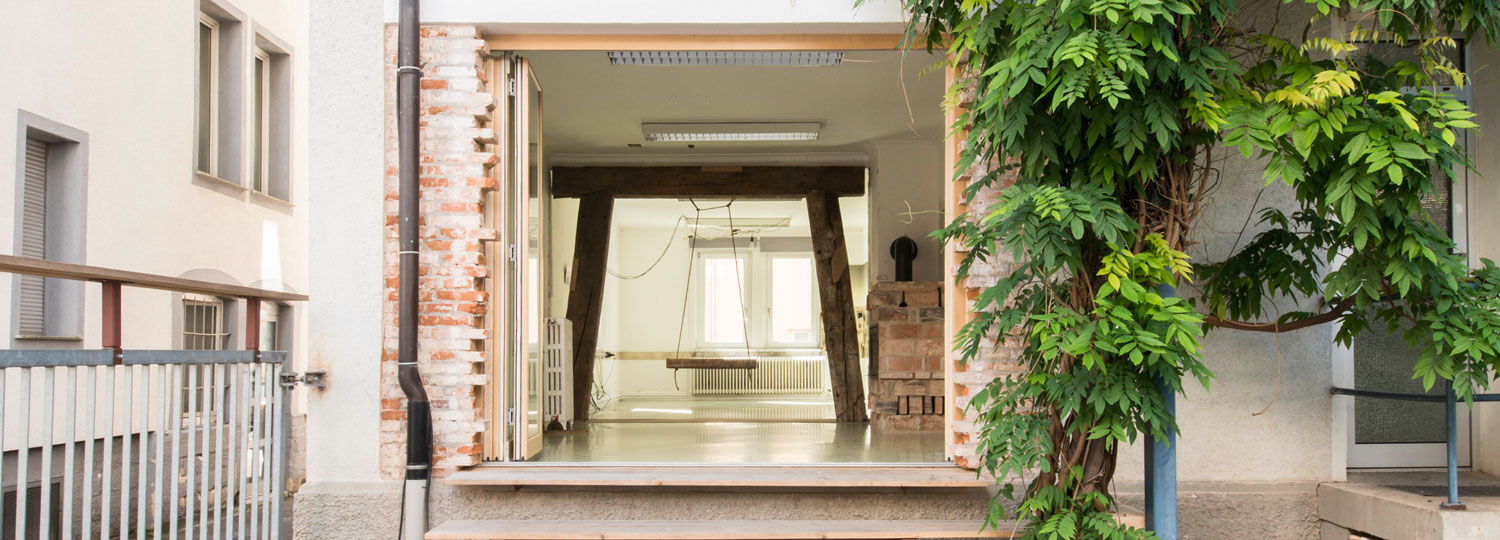
Foto: Sarah Weiselowksi
Something is afoot on the raised ground floor of this Wilhelminian house. The rooms in Stuttgart’s Heslach district have seen their share of history; now Oliver Sorg has transformed them for his own use. As a partner in SFP Architekten, his commissions usually look quite different: the studio generally realize large-scale buildings devoted to offices, administration and health care. This project has allowed him to follow his passion for building in existing contexts.
The result is a particularly experimental approach to this design. It involves two constructive interventions: a wall breakthrough and a new, floor-to-ceiling window. The first has led to a generous, fluid space finished at one end by the room-height window which acts as a connection to the green inner courtyard.
The traces of these interventions have not been covered over, removed or made imperceptible with new plastering. Rather, they have been taken up, left as they are or transformed. They give the spaces their character in that they tell the story of all the house’s former lives. In an essay about the design, Anja Tierfelder writes:
“This house, and this level of the house, which is called a ‘time capsule’ for a good reason, will tell its own story. At least this is how it was imagined by the person who conceived and designed it…
But the story is no fairy tale. It is more a catalogue of questions, something like a stack of memos or perhaps a research report…
And incidentally, it is a collection of three-dimensional experiments and exhibition pieces…”
The old tiled stove is one of these pieces. It may no longer meet emission standards and thus no longer be used to heat the house. All the same, as a witness it still has the right to exist. In terms of function it has been replaced with a hand-built stove made from the bricks liberated in the wall breakthrough. In the same way, the oak joists of the old timber frame, now polished and screwed together, have become a massive kitchen counter. The absent wall has also left its marks on the other walls and floor. A wooden plank bridges the gap in the floor, which is coated with epoxy resin. The walls reveal a strip of naked stonework. A new support of old joists now carries the loads. Meanwhile, rolled-up plans from the studio’s long practice are stacked in the corridor, creating a dividing wall to shield the private areas of the house.
The use of the yard is of special significance. The steel strings beneath the new window can quickly be opened up: with three boards on top, they form a large seating staircase. When everything has again been stowed away, the old galvanized gate can be positioned in front of the window to prevent falls.

