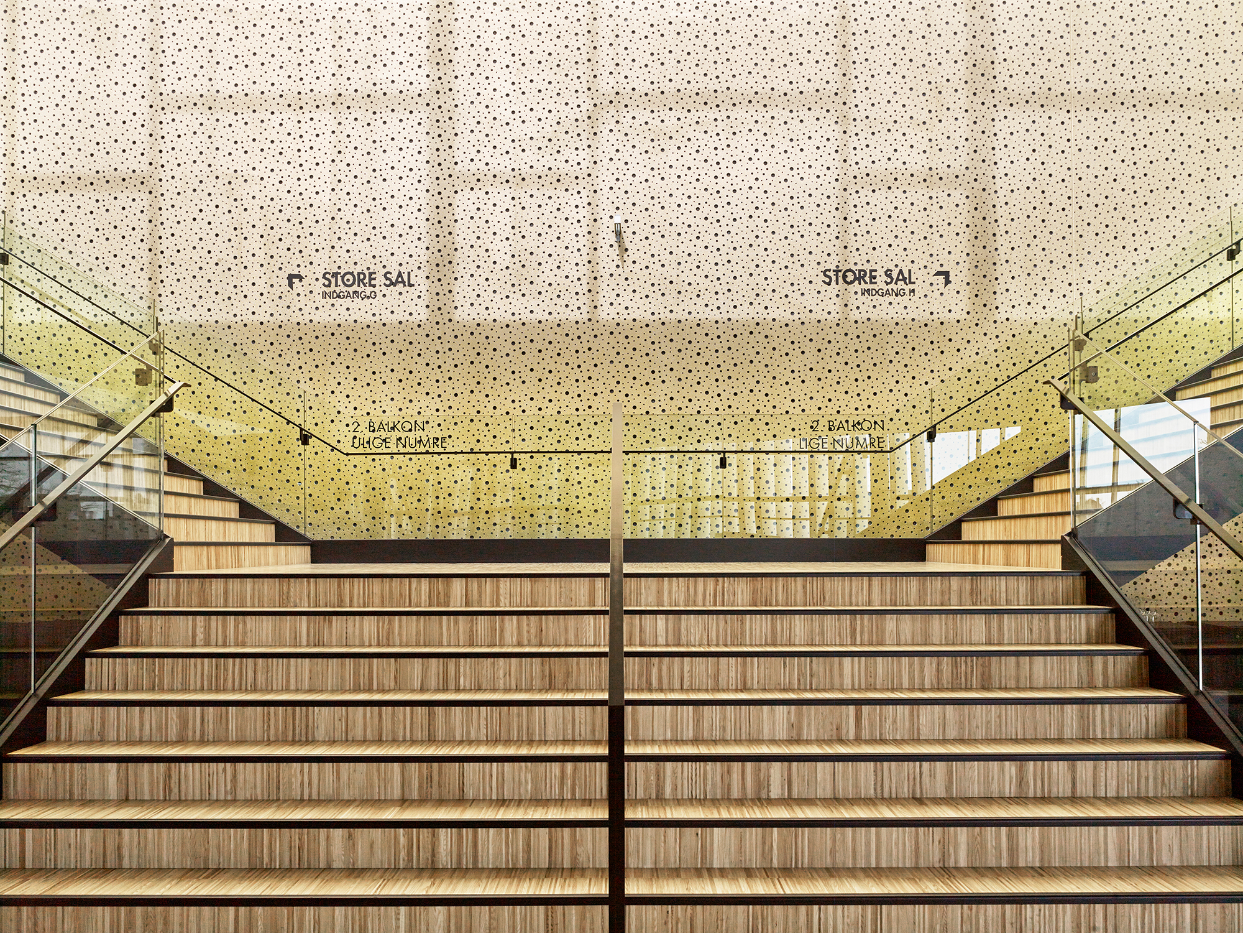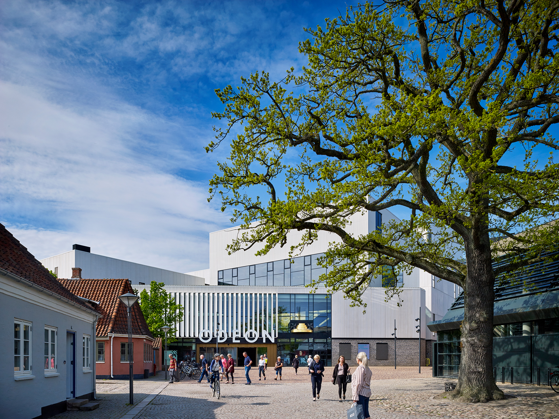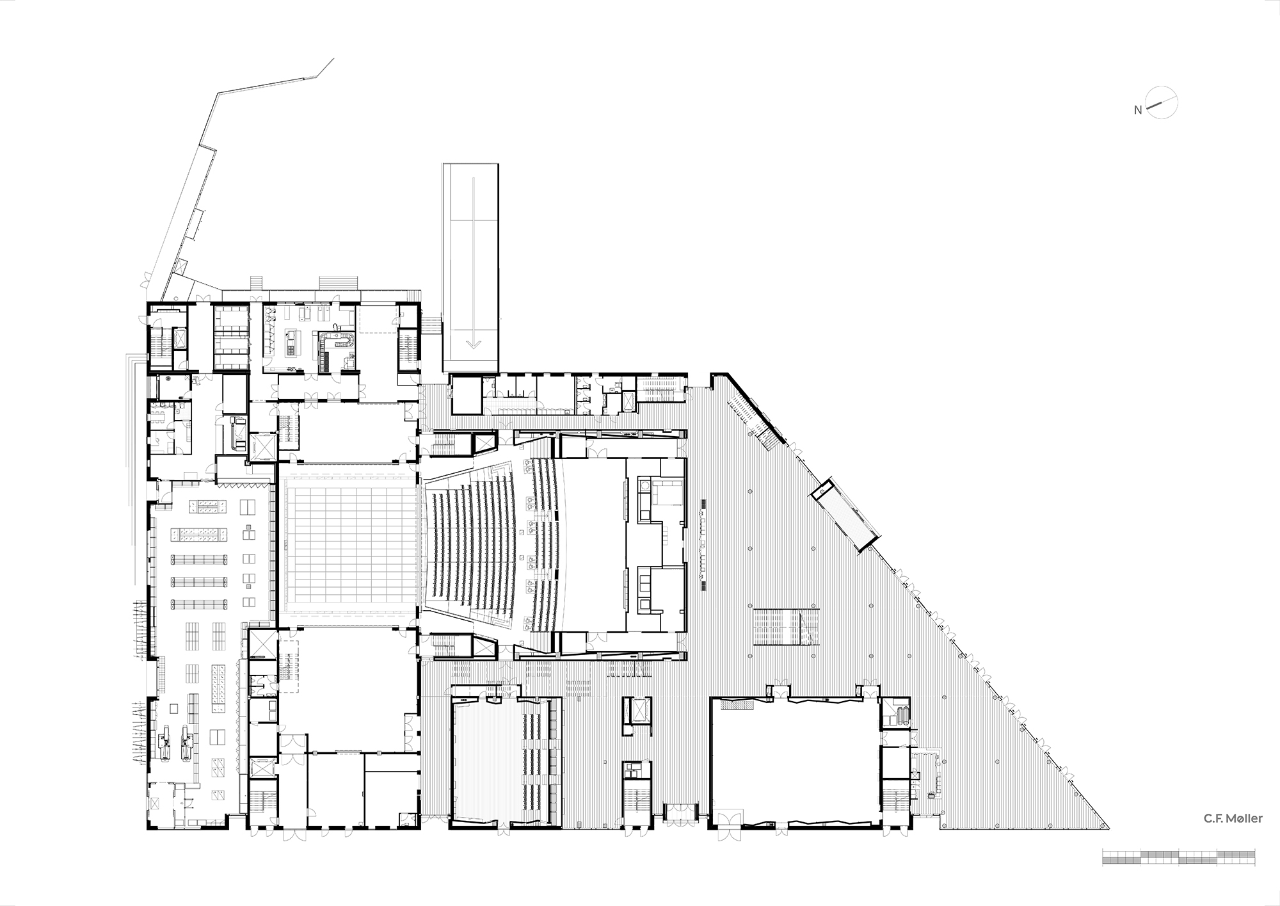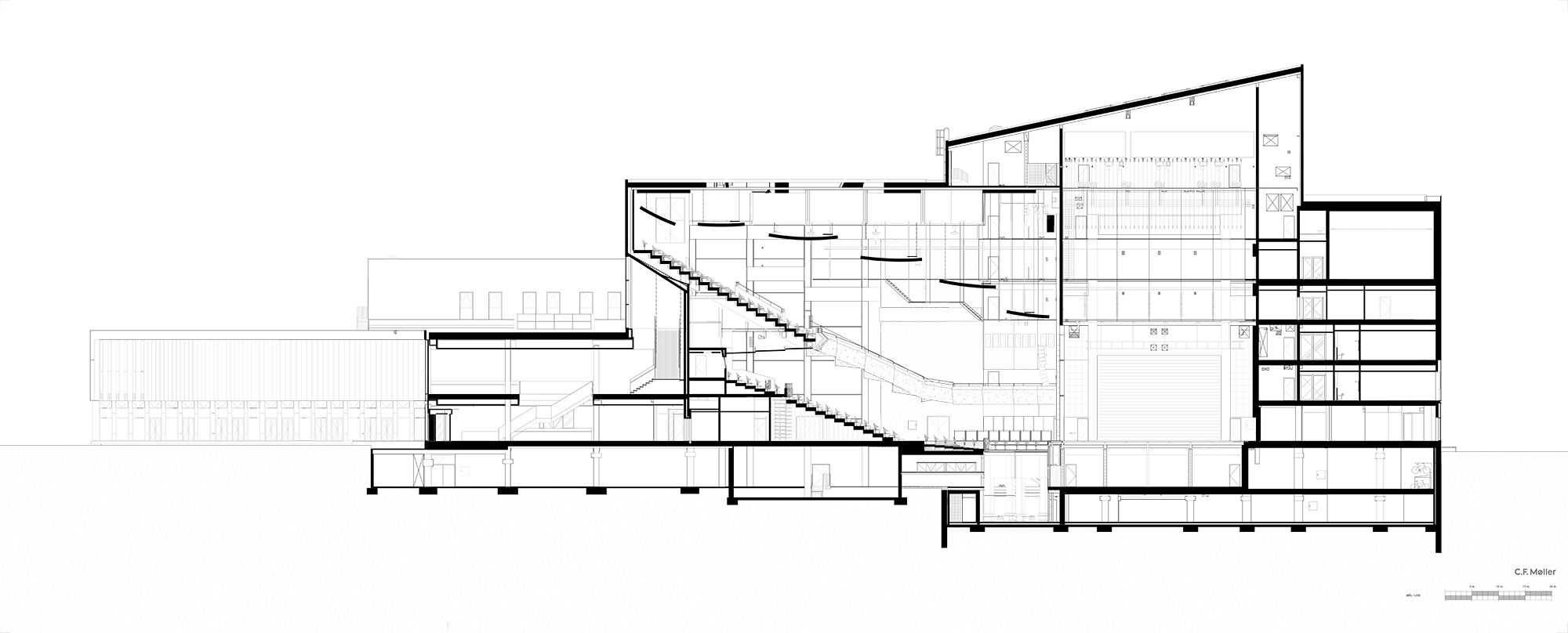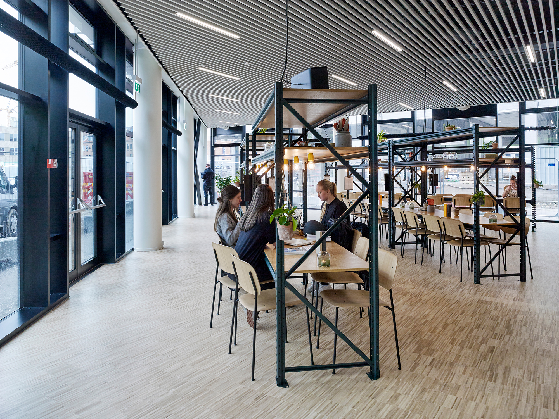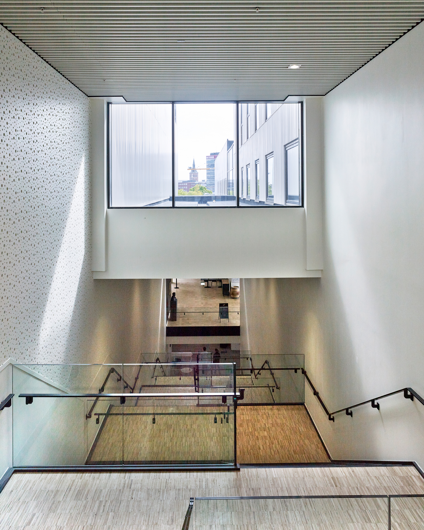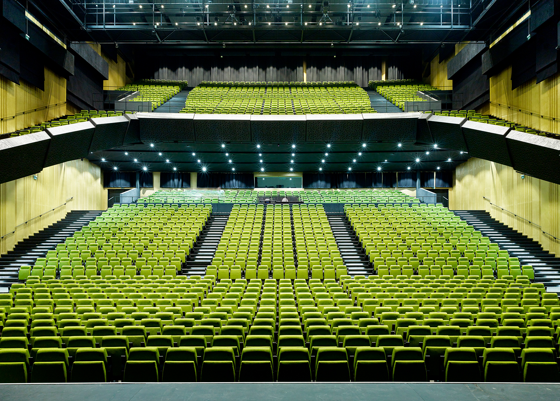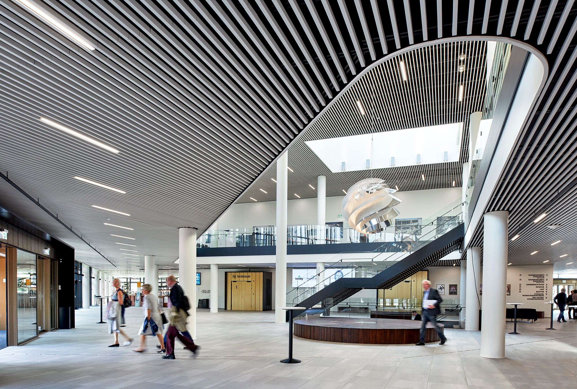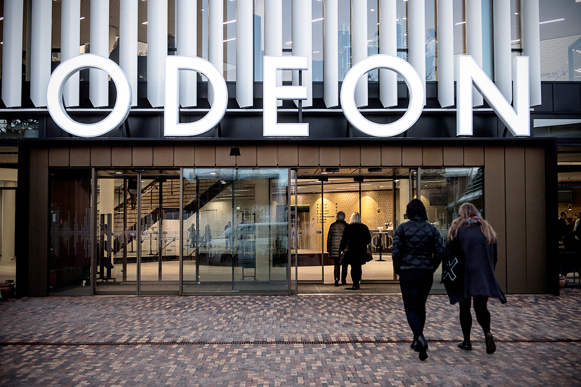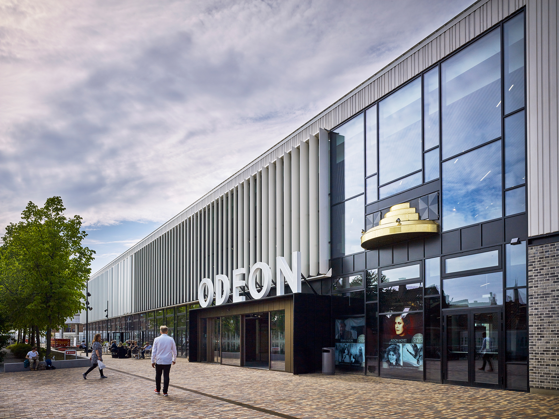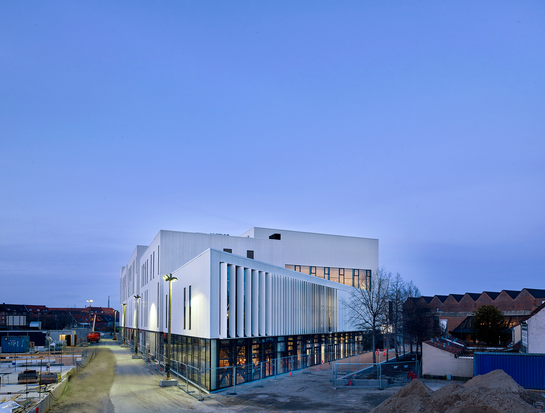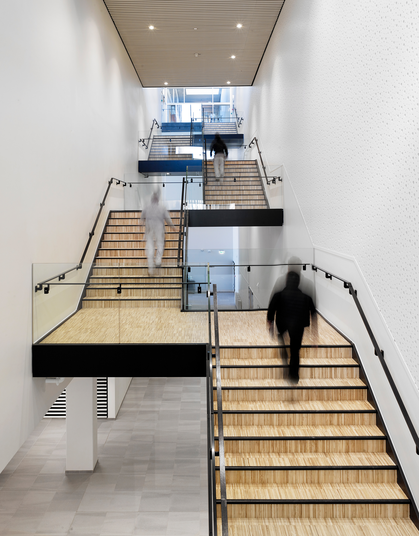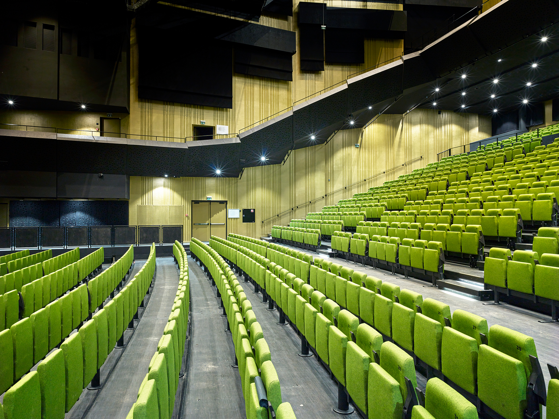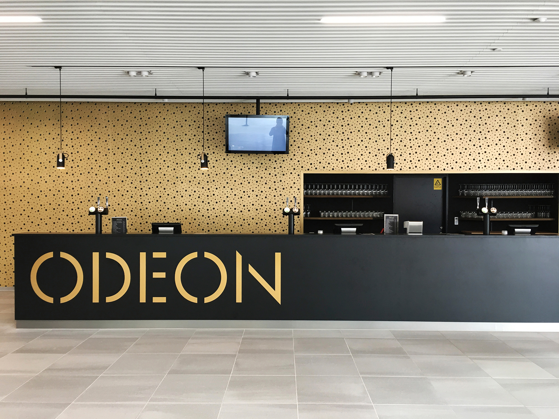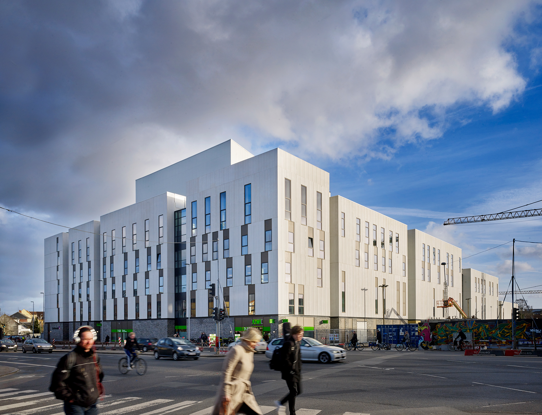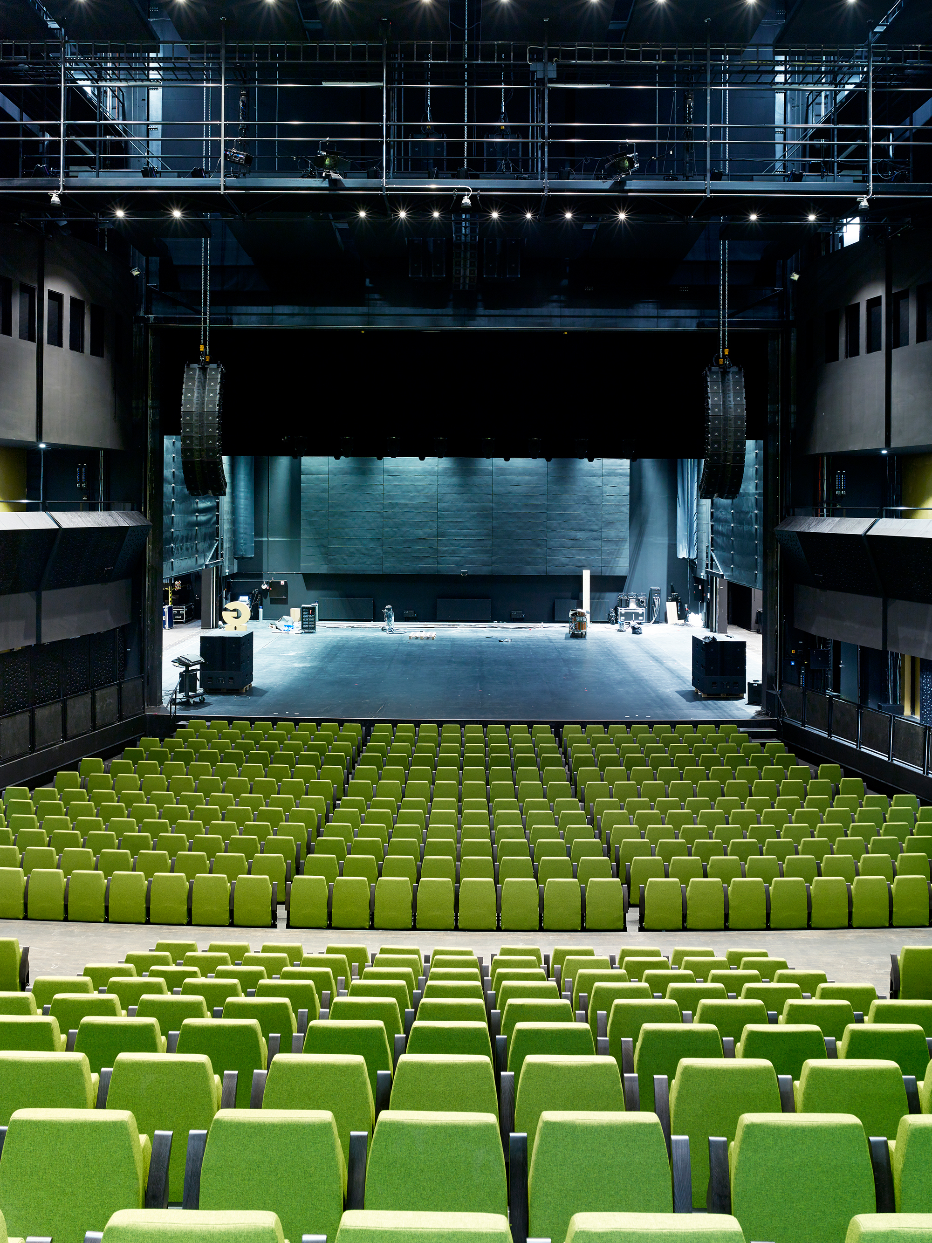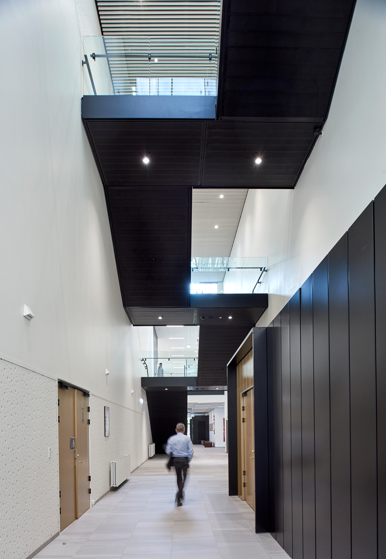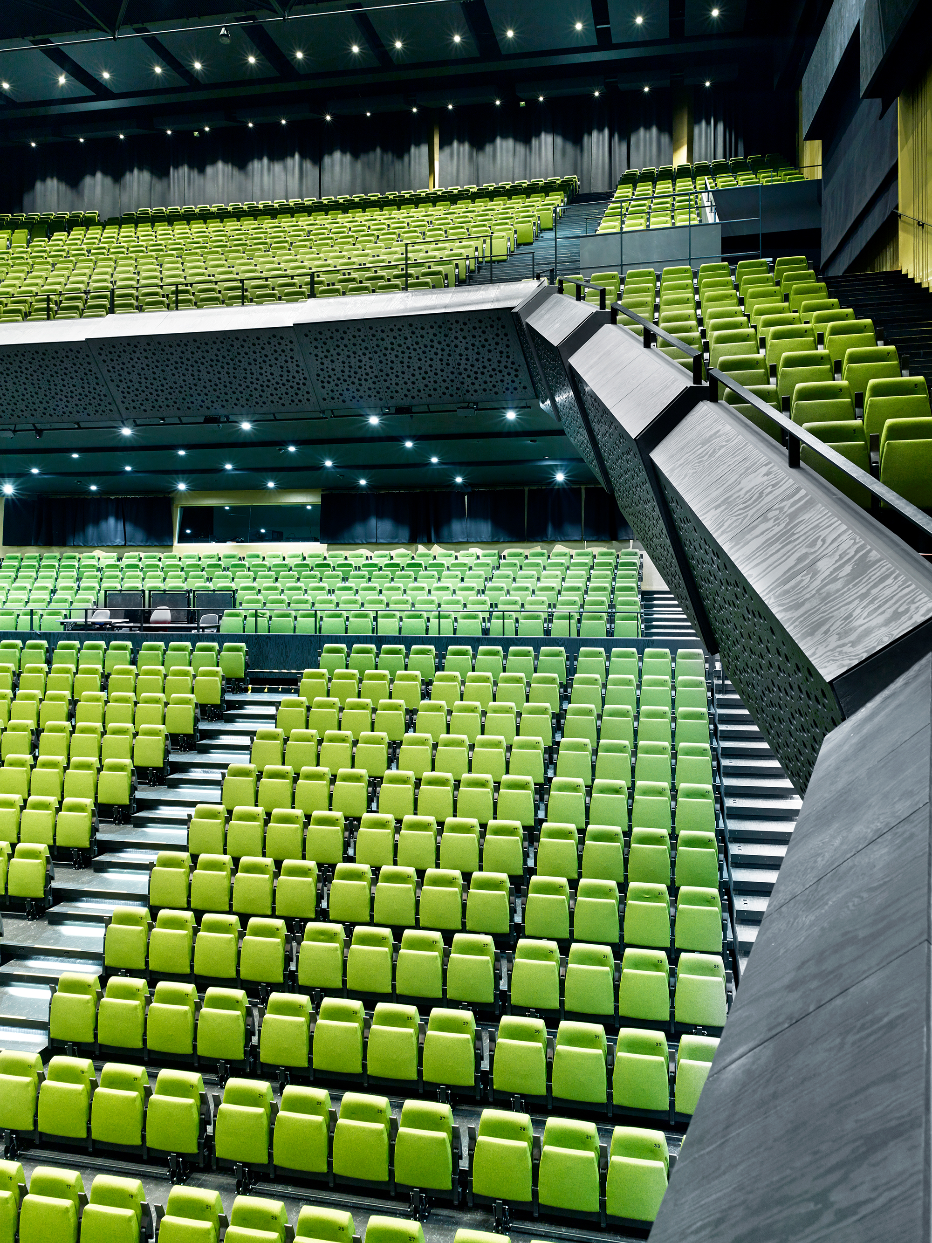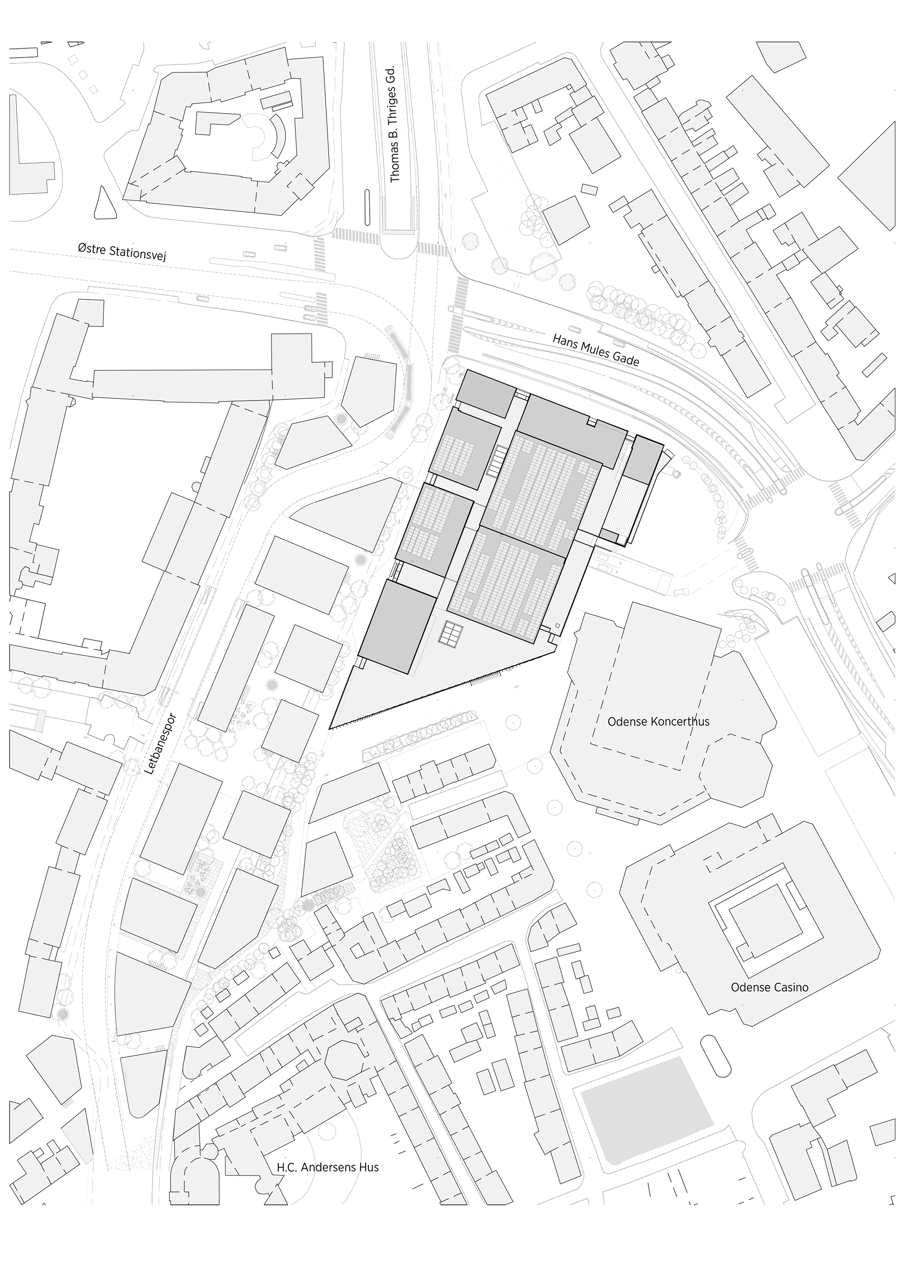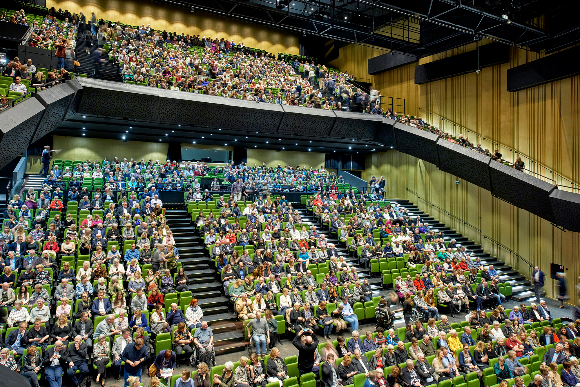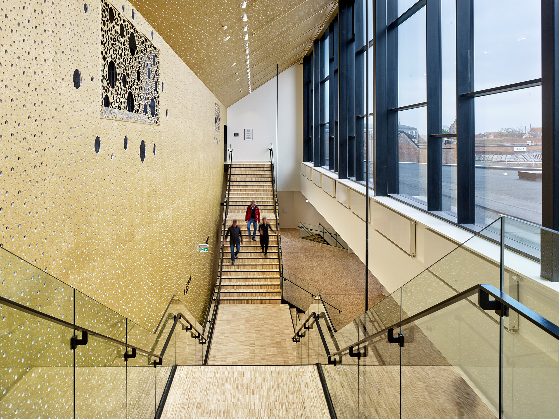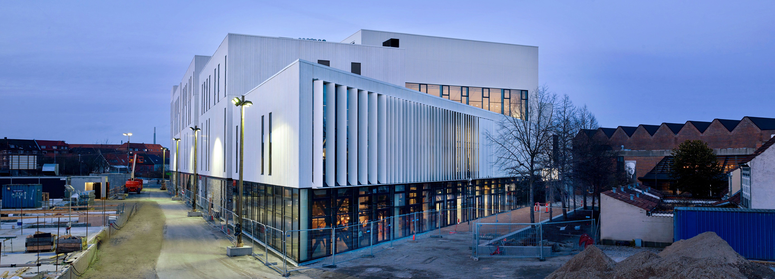Urban Building Block XXL: Odeon Concert Hall and Theatre in Odense
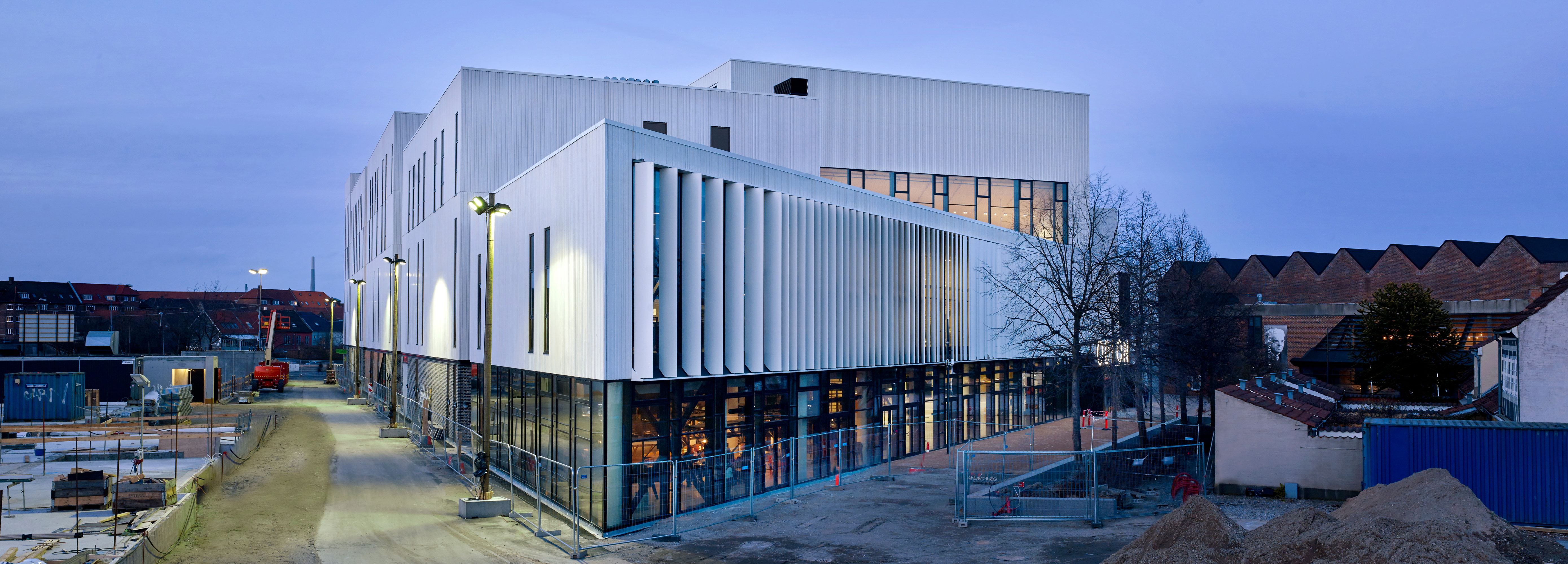
Photo: Kirstine Mengel
When it comes to traffic planning, our Danish neighbours have always proven audacious. The cycling culture of Copenhagen has practically become the stuff of legend. The city of Odense, which is on the island of Fünen and has 180,000 inhabitants, has also been following an ambitious plan for the past several years. In 2008, the city council decided unanimously to close the four-lane Thomas B. Thryges Gade to motor traffic. This street cuts through the city centre from north to south. The road was to become a pedestrian zone connected to a new tram line. In 2014, the first stretch of the street was closed; the redesign of the district will be complete by 2020.
Another important step for the neighbourhood came in 2006 when a consortium of the KPC-Byg construction firm and the C. F. Møller architecture studio won the investors’ competition for the design of a new culture and concert centre to be erected along the former thoroughfare. The new complex was created as a public-private partnership and was inaugurated in spring 2017. Altogether, the Odeon covers a gross area of 32,000 m². This includes four halls for concerts, theatre and dance, space for a music academy and acting school, a restaurant and bar, a grocery store as well as a few apartments for young people.
The architects wanted to add the massive volume to the city in a way that would fit in with the overall urban image. They have succeeded, at least on the entrance side to the south, where the new building stands adjacent to significantly smaller residential structures. On the north side, which still sees heavy traffic, the punctuated façades of the academy and apartment wing tower up to six storeys high. All the same, glazed cut-ins serve to divide the structure into more manageable units.
To cover the façade, the architects chose white, vertically profiled prefabricated concrete elements which are particularly attractive in oblique light. The ground floor is alternately glazed and fitted with a primary wall of grey brick. Inside the building, generous foyers provide access to the large hall for 1,800 spectators, the small hall with 300 seats, a chamber-music hall and an area for dance performances.
Along with white walls and slatted ceilings, it is above all the stairways of black steel and ash strip flooring that set the spatial tone in the access zones. In the large hall, the architects chose a rather unusual colour combination featuring grass-green seats and gold-coloured wall cladding. The same colour is repeated on the outer walls of the hall as well. According to the architects themselves, C. F. Møller wanted the gold colour to show their reverence for Copenhagen’s Royal Theatre or the Golden Hall of Vienna’s Musikverein building.
Another important step for the neighbourhood came in 2006 when a consortium of the KPC-Byg construction firm and the C. F. Møller architecture studio won the investors’ competition for the design of a new culture and concert centre to be erected along the former thoroughfare. The new complex was created as a public-private partnership and was inaugurated in spring 2017. Altogether, the Odeon covers a gross area of 32,000 m². This includes four halls for concerts, theatre and dance, space for a music academy and acting school, a restaurant and bar, a grocery store as well as a few apartments for young people.
The architects wanted to add the massive volume to the city in a way that would fit in with the overall urban image. They have succeeded, at least on the entrance side to the south, where the new building stands adjacent to significantly smaller residential structures. On the north side, which still sees heavy traffic, the punctuated façades of the academy and apartment wing tower up to six storeys high. All the same, glazed cut-ins serve to divide the structure into more manageable units.
To cover the façade, the architects chose white, vertically profiled prefabricated concrete elements which are particularly attractive in oblique light. The ground floor is alternately glazed and fitted with a primary wall of grey brick. Inside the building, generous foyers provide access to the large hall for 1,800 spectators, the small hall with 300 seats, a chamber-music hall and an area for dance performances.
Along with white walls and slatted ceilings, it is above all the stairways of black steel and ash strip flooring that set the spatial tone in the access zones. In the large hall, the architects chose a rather unusual colour combination featuring grass-green seats and gold-coloured wall cladding. The same colour is repeated on the outer walls of the hall as well. According to the architects themselves, C. F. Møller wanted the gold colour to show their reverence for Copenhagen’s Royal Theatre or the Golden Hall of Vienna’s Musikverein building.
Further information:
Constructor: KPC-Byg
Planning: C.F. Møller
Consultant engineers: COWI
Acoustics: Gade Mortensen Akustik
Theatre techniques: AIX Theater Planning
Audio engineering: LydRommet
Gross area: 32.000 m2 (inkl. Tiefgarage)
Costs: 650 Mio. DKK
Constructor: KPC-Byg
Planning: C.F. Møller
Consultant engineers: COWI
Acoustics: Gade Mortensen Akustik
Theatre techniques: AIX Theater Planning
Audio engineering: LydRommet
Gross area: 32.000 m2 (inkl. Tiefgarage)
Costs: 650 Mio. DKK
