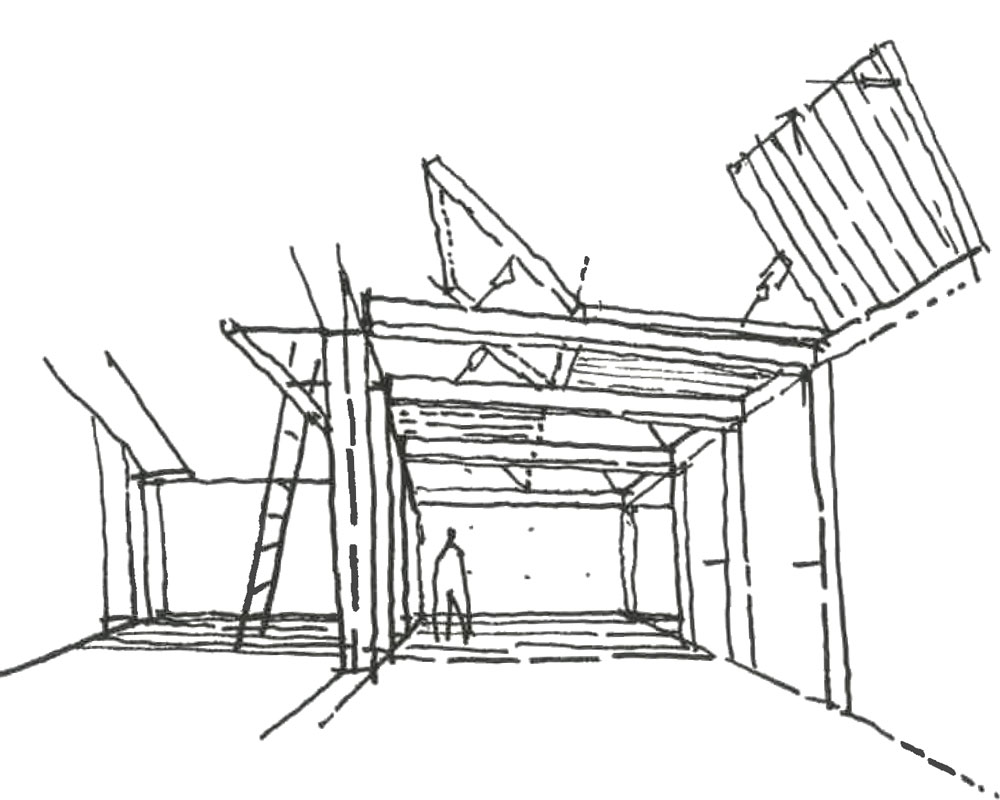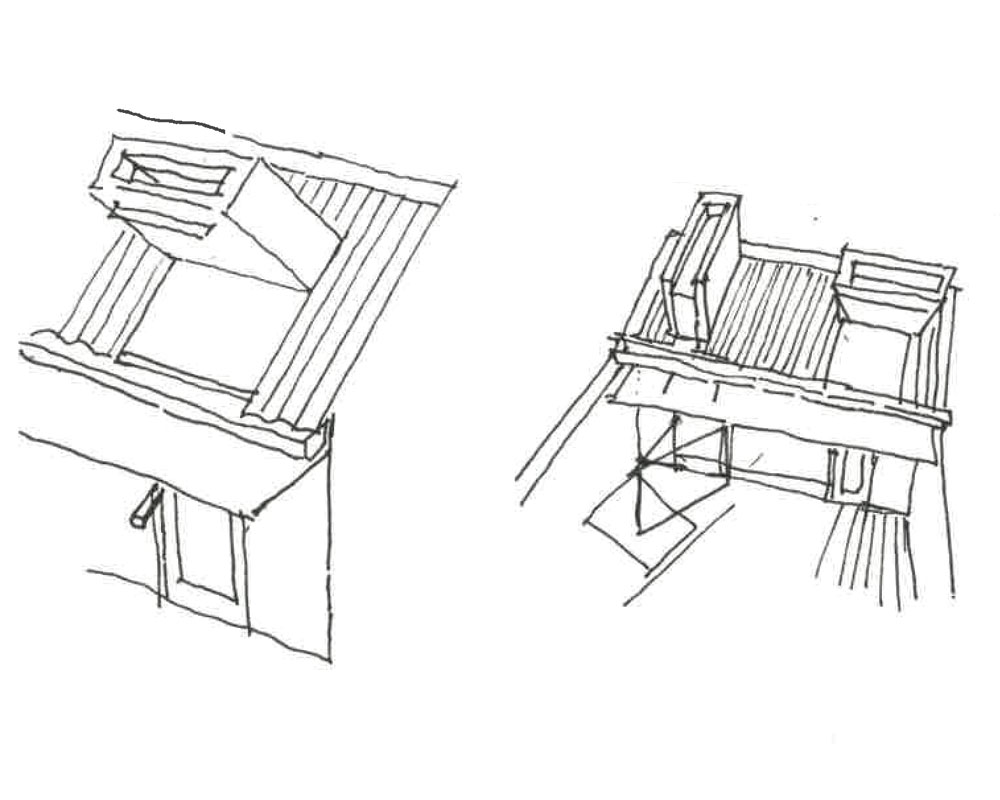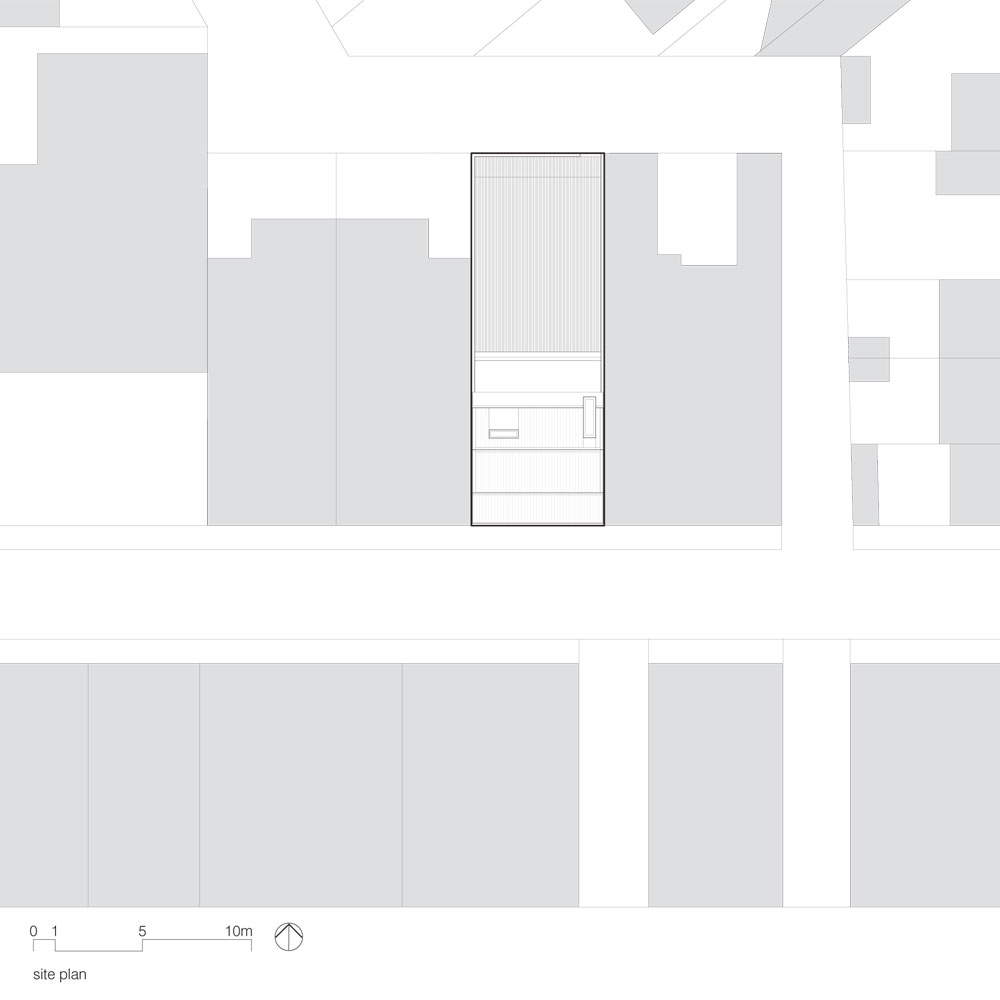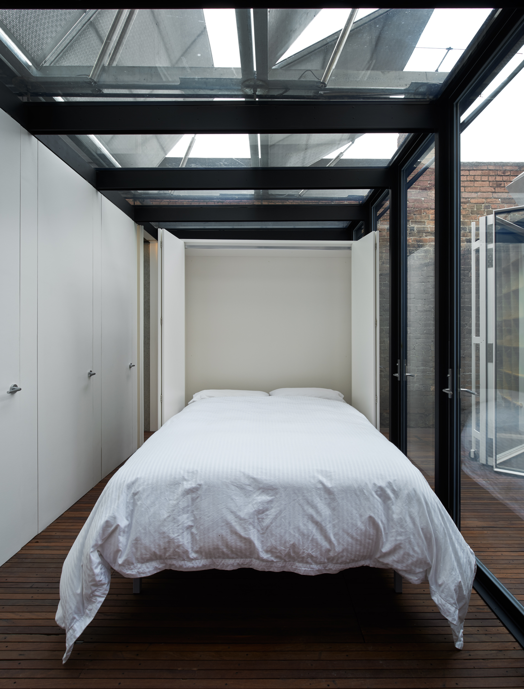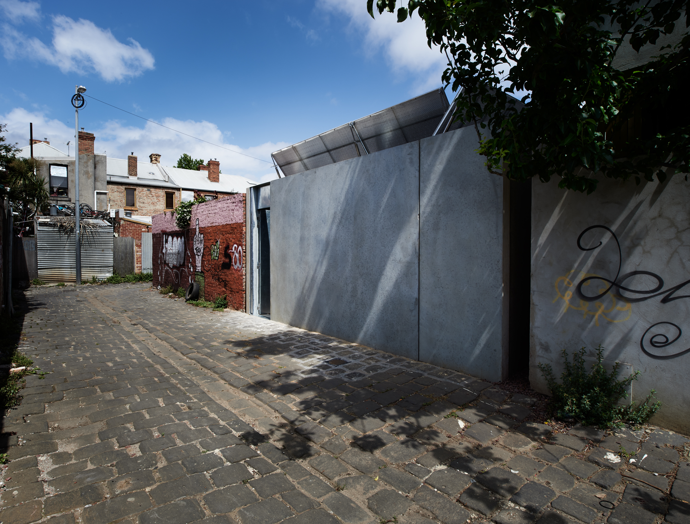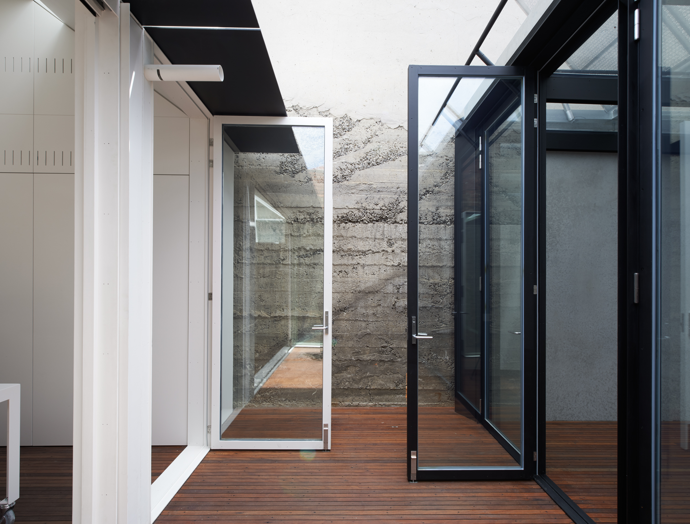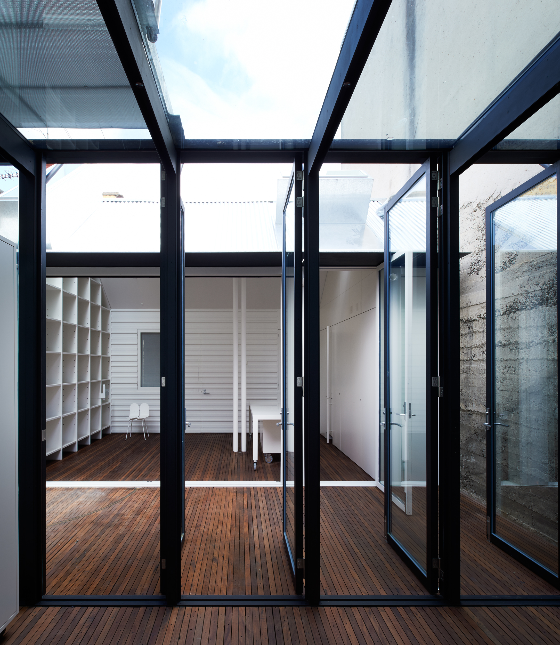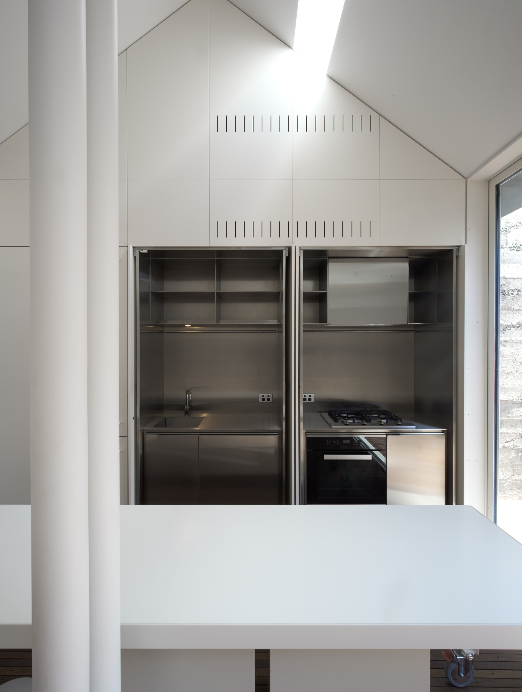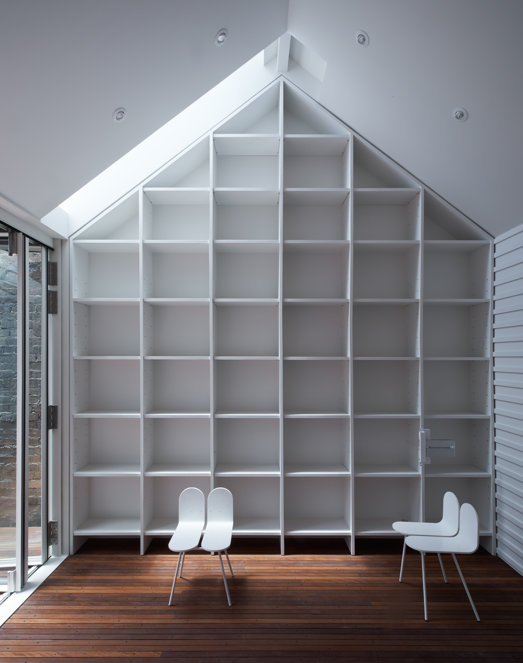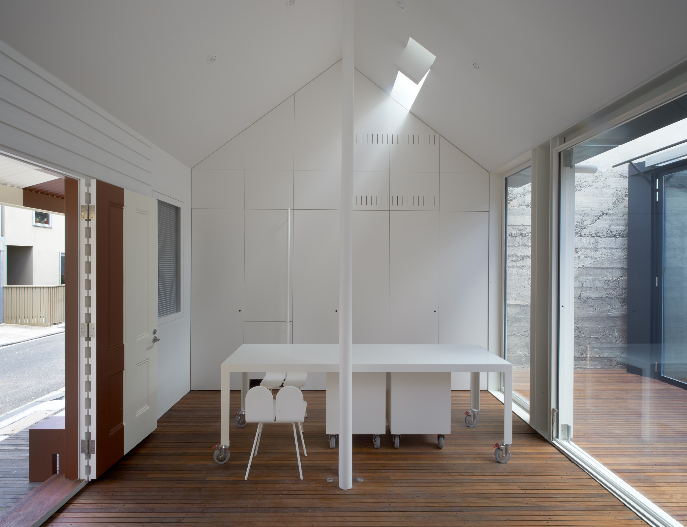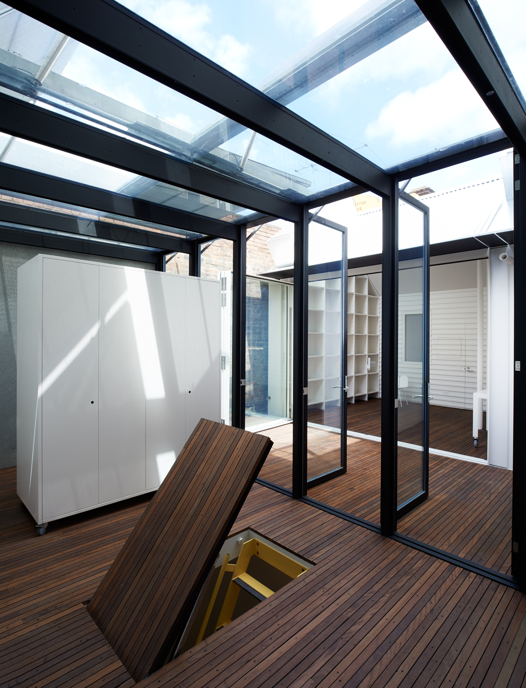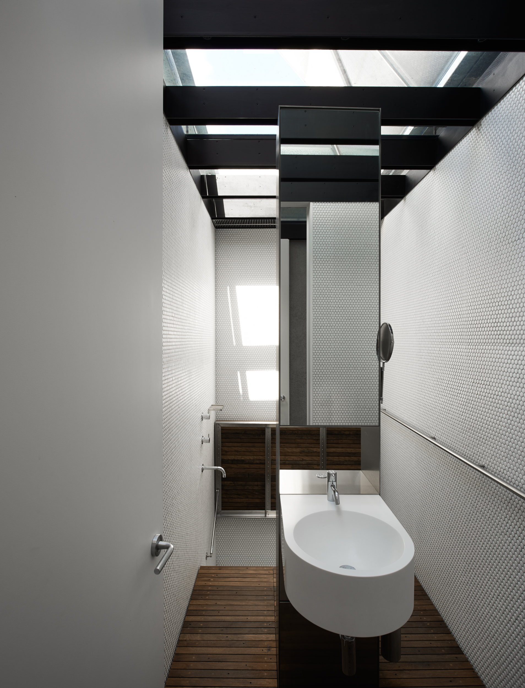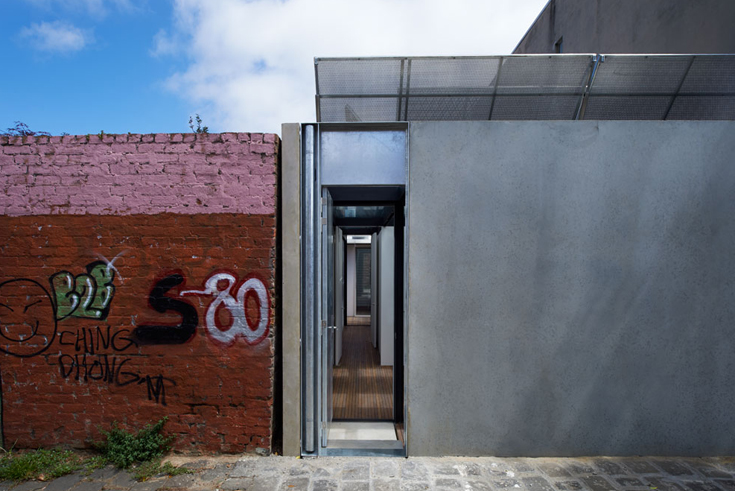Urban cottage: Greenhouse in Melbourne

Photo: Earl Carter
In the dense urban setting of Melbourne, Godsell and his team of architects faced the challenge of turning the existing wooden cottage that stood on the rectangular lot into a house. Contrary to expectations, the authorities considered the old structure, particularly the south façade with its rural-style verandah, to be historically valuable and placed the house under protection. When Godsell’s appeal failed, he decided to carefully renovate the existing parts of the building and create a modern, yet discreet backyard structure out of the north side, which faces an alley. The space between the old and new parts of the house is now a private inner courtyard delimited with concrete walls.
Godsell names Japanese row houses in the urban environment as his inspiration for the new living space belonging to the Green family. Examples include the House in White by Shinohara and various projects by Tadao Ando. In fact, Godsell claims that the Row House in Sumiyoshi is one of the groundbreaking works of the second half of the twentieth century.
The protected façade overlooking the street on the south side of the house has preserved its appearance of an old Australian outback cottage. The interior has been remodelled in modern country style. The old dividing walls which succumbed to the new project created space for two new light channels in the roof covering; in specific places, these now brighten the large cooking, dining and living area, all furnished with clean, white fittings. On both sides of the inner courtyard, large sections of the façade can be opened. This means that the interior spaces of the two structures can be connected, effectively removing the division between the historic and newly built constructions.
On a plot of land in one of Melbourne’s bedroom communities, Sean Godsell worked on an historically protected building to transform it into a modern city house. His design refers to the typology of the Japanese row house and combines Australian traditions with urban living.
Architect: Sean Godsell Architects, Melbourne
Location: Melbourne, Australia
Architect: Sean Godsell Architects, Melbourne
Location: Melbourne, Australia
In the dense urban setting of Melbourne, Godsell and his team of architects faced the challenge of turning the existing wooden cottage that stood on the rectangular lot into a house. Contrary to expectations, the authorities considered the old structure, particularly the south façade with its rural-style verandah, to be historically valuable and placed the house under protection. When Godsell’s appeal failed, he decided to carefully renovate the existing parts of the building and create a modern, yet discreet backyard structure out of the north side, which faces an alley. The space between the old and new parts of the house is now a private inner courtyard delimited with concrete walls.
Godsell names Japanese row houses in the urban environment as his inspiration for the new living space belonging to the Green family. Examples include the House in White by Shinohara and various projects by Tadao Ando. In fact, Godsell claims that the Row House in Sumiyoshi is one of the groundbreaking works of the second half of the twentieth century.
The protected façade overlooking the street on the south side of the house has preserved its appearance of an old Australian outback cottage. The interior has been remodelled in modern country style. The old dividing walls which succumbed to the new project created space for two new light channels in the roof covering; in specific places, these now brighten the large cooking, dining and living area, all furnished with clean, white fittings. On both sides of the inner courtyard, large sections of the façade can be opened. This means that the interior spaces of the two structures can be connected, effectively removing the division between the historic and newly built constructions.
The new structure, which was built to a strict grid pattern, offers the homeowners a great degree of flexibility. The core of the building is home to cupboards and a minimalist, space-saving bathroom. In order to allow sufficient natural light into the deep spaces, the three-metre-high building has been completely covered with a glazed-in roof. Above the panes, adjustable wooden panels provide shelter from the sun when needed. These elements, clad with perforated aluminum, can be opened to any conceivable angle to regulate the amount of light that enters. What’s more, opening the panels to different positions changes the appearance of the house. When the panels are closed, the roof – unofficially at least – can be accessed via a simple ladder and used as a terrace.
The Greenhouse reminds us of one of Godsell’s earlier projects: the MPavilion im Melbourne Queen Victoria Garden, a temporary structure calling to mind barns and verandahs in the outback Down Under. Here the moveable elements surround the entire building and generate an astounding variety of configurations between open and closed.
The inauguration date for the Greenhouse will fall on the same day as Godsell’s RMIT design Hub in Melbourne in Melbourne. But as Godsell himself says: »The power of architecture does not depend on its size.«
Project data
Site area: 101.4 m²
Usable space: 77.55 m²
Planning period: 2011-2013
Construction period: 2013-2014
Team: Sean Godsell, Hayley Franklin
Client: Mr. Peter und Mrs. Janina Green
Structural engineering: Perrett Simpson Stanton
Interior design: Sean Godsell Architects
Environmental verifier: Filter ESD
Historic preservation: Michael Taylor Architecture + Heritage
Cost calculation: Plan Cost Australia
Planning consultant: Meredith Withers
Contractor: Sargant Constructions Pty Ltd An extended report will be published in DETAIL 11/2015 (German/English Edition).
Site area: 101.4 m²
Usable space: 77.55 m²
Planning period: 2011-2013
Construction period: 2013-2014
Team: Sean Godsell, Hayley Franklin
Client: Mr. Peter und Mrs. Janina Green
Structural engineering: Perrett Simpson Stanton
Interior design: Sean Godsell Architects
Environmental verifier: Filter ESD
Historic preservation: Michael Taylor Architecture + Heritage
Cost calculation: Plan Cost Australia
Planning consultant: Meredith Withers
Contractor: Sargant Constructions Pty Ltd An extended report will be published in DETAIL 11/2015 (German/English Edition).
The new structure, which was built to a strict grid pattern, offers the homeowners a great degree of flexibility. The core of the building is home to cupboards and a minimalist, space-saving bathroom. In order to allow sufficient natural light into the deep spaces, the three-metre-high building has been completely covered with a glazed-in roof. Above the panes, adjustable wooden panels provide shelter from the sun when needed. These elements, clad with perforated aluminum, can be opened to any conceivable angle to regulate the amount of light that enters. What’s more, opening the panels to different positions changes the appearance of the house. When the panels are closed, the roof – unofficially at least – can be accessed via a simple ladder and used as a terrace.
The Greenhouse reminds us of one of Godsell’s earlier projects: the MPavilion im Melbourne Queen Victoria Garden, a temporary structure calling to mind barns and verandahs in the outback Down Under. Here the moveable elements surround the entire building and generate an astounding variety of configurations between open and closed.
The inauguration date for the Greenhouse will fall on the same day as Godsell’s RMIT design Hub in Melbourne in Melbourne. But as Godsell himself says: »The power of architecture does not depend on its size.«

