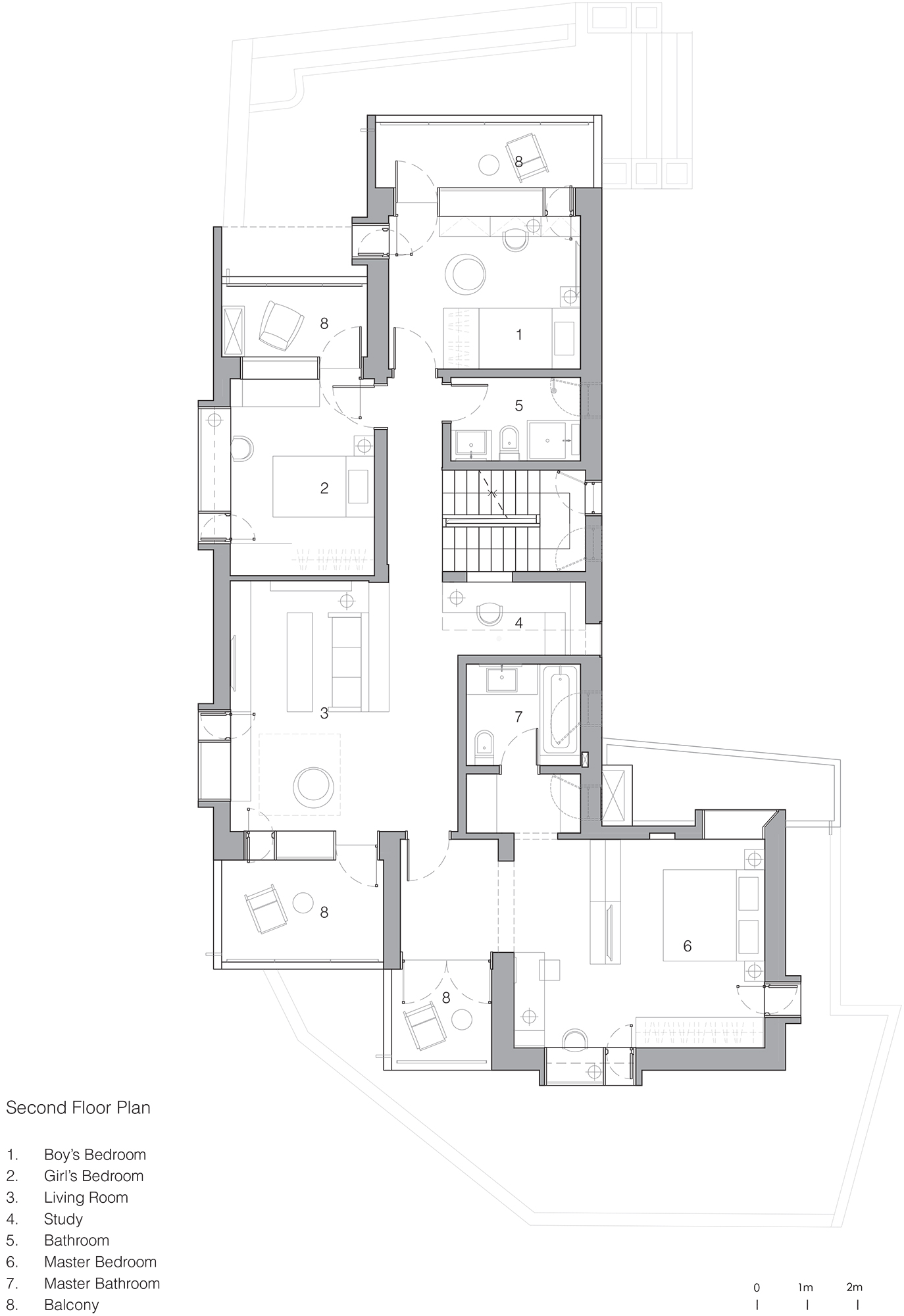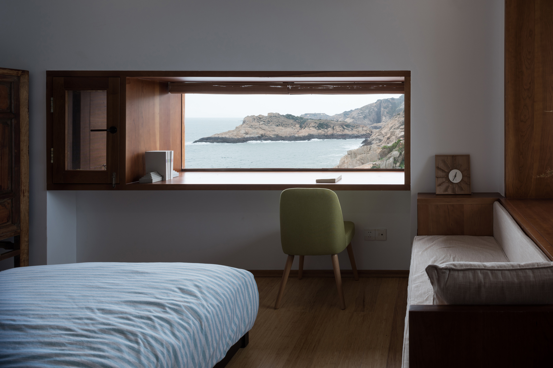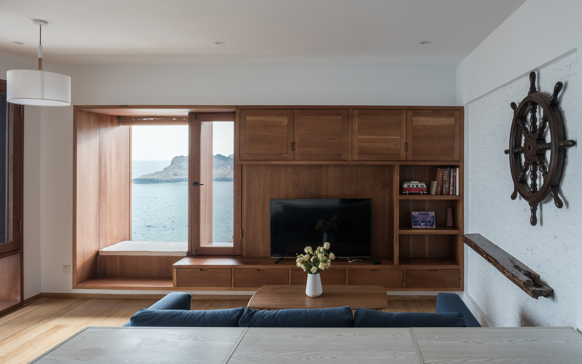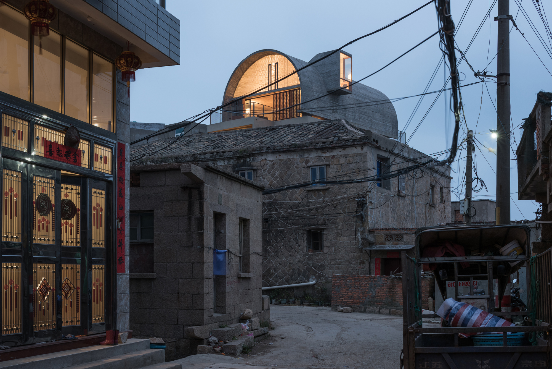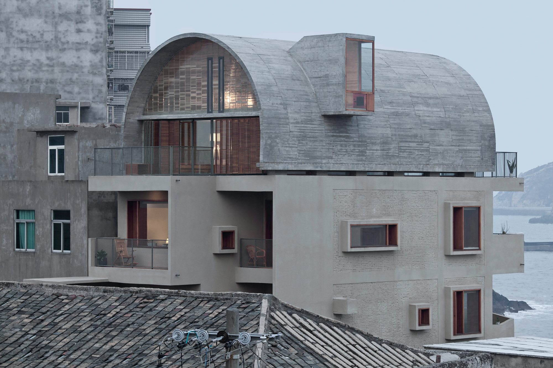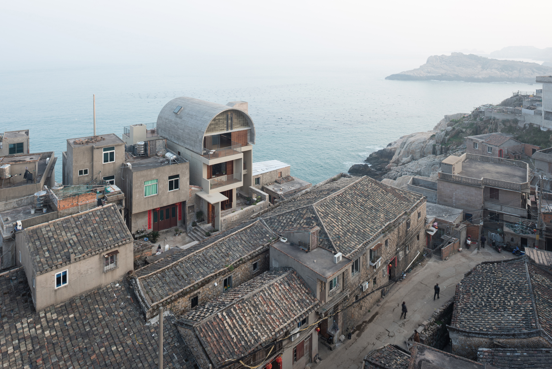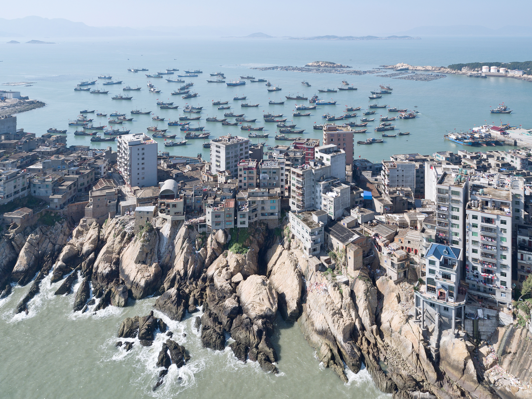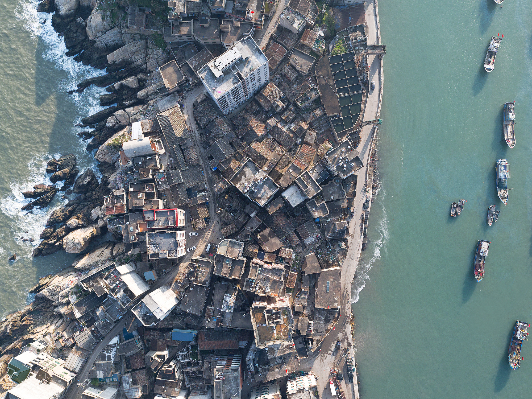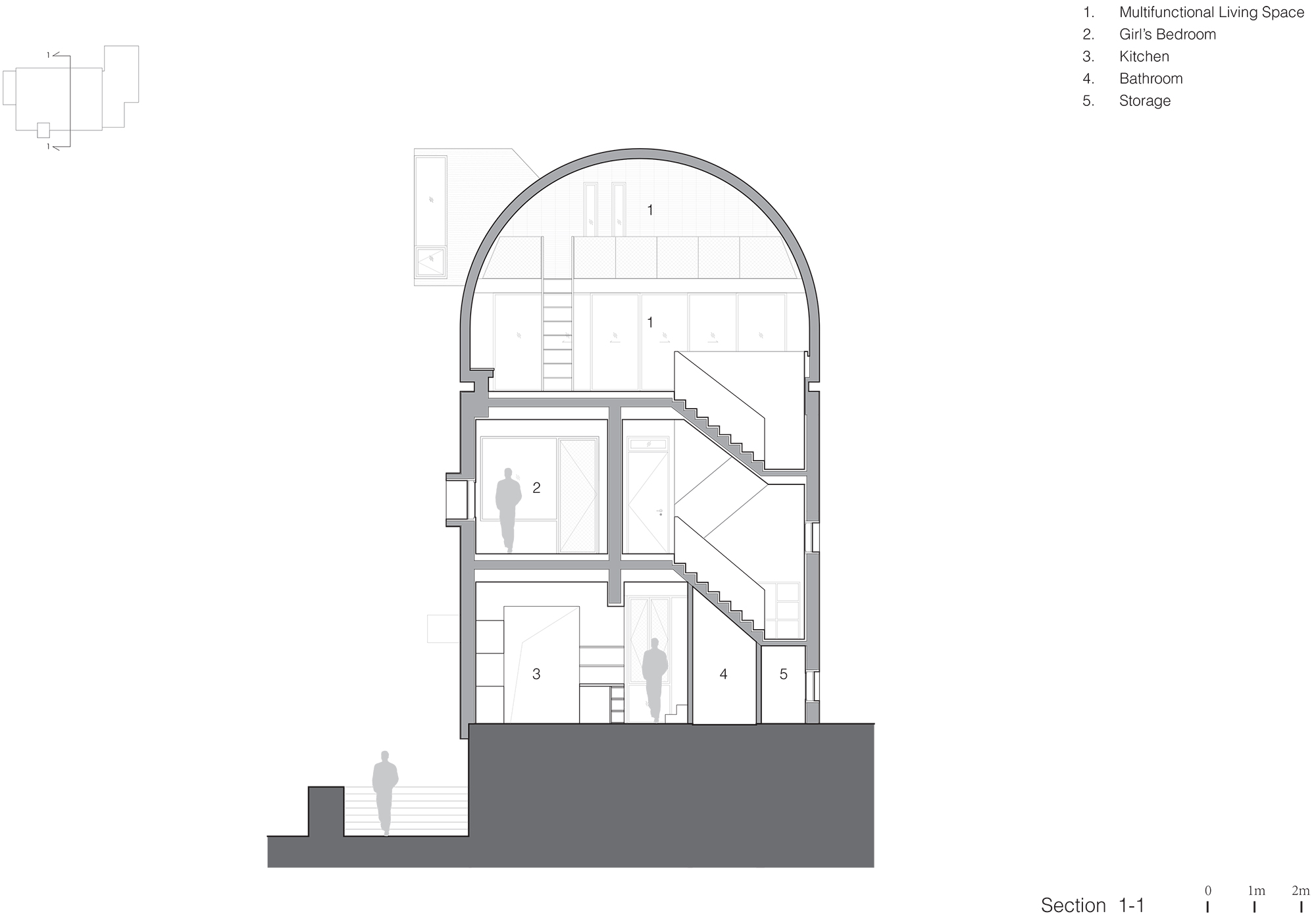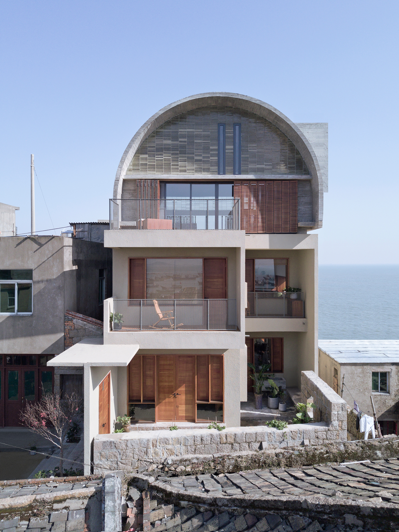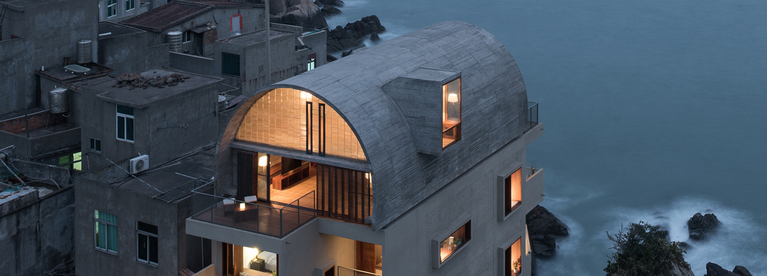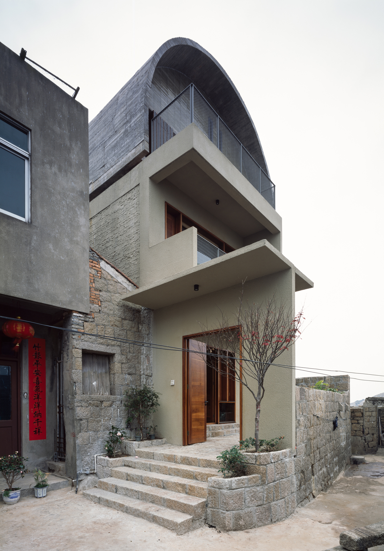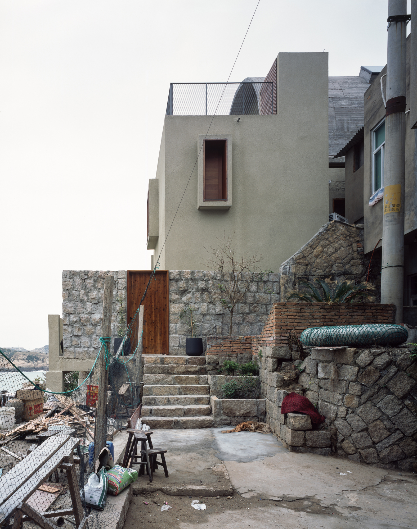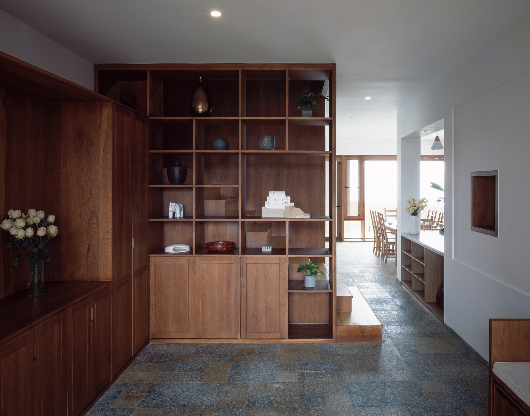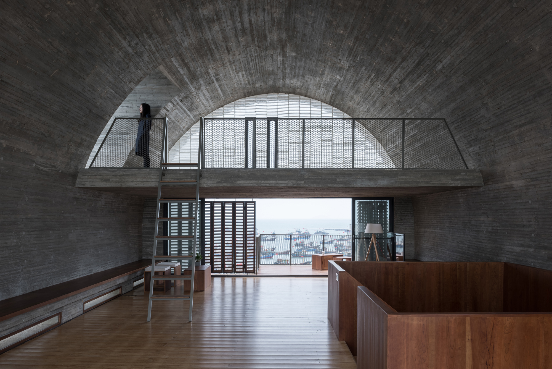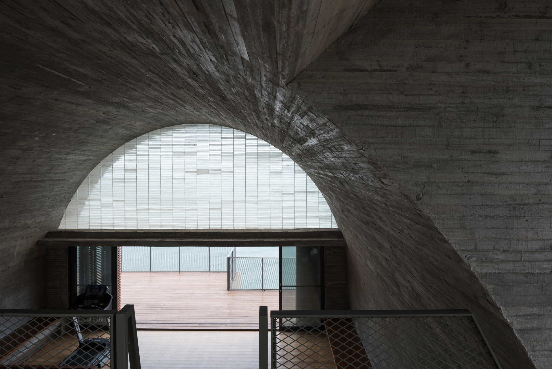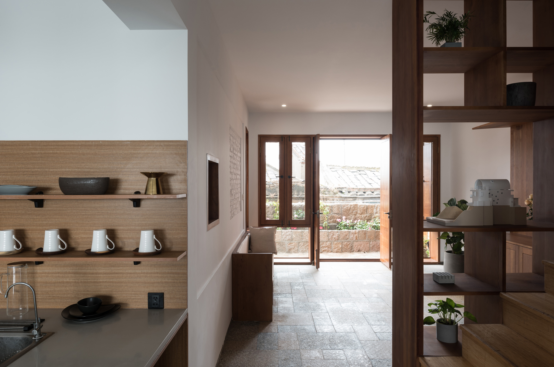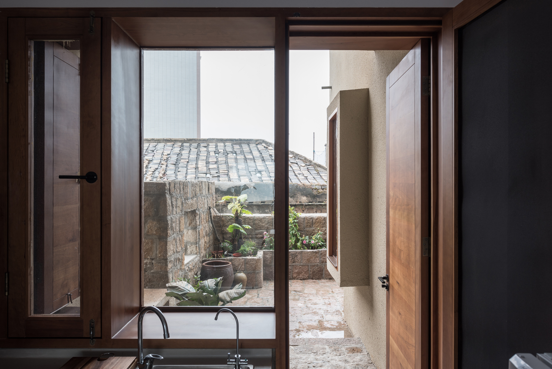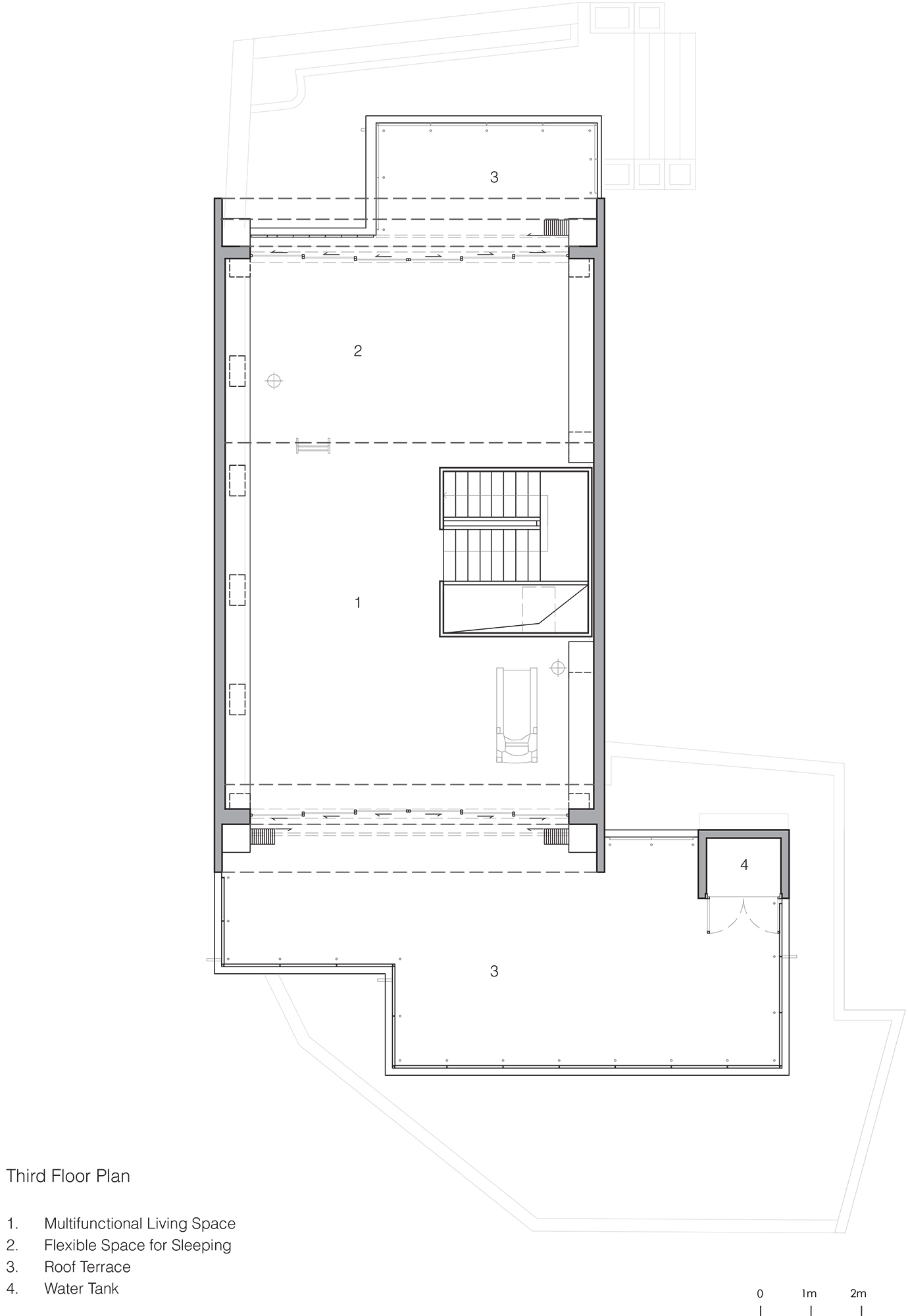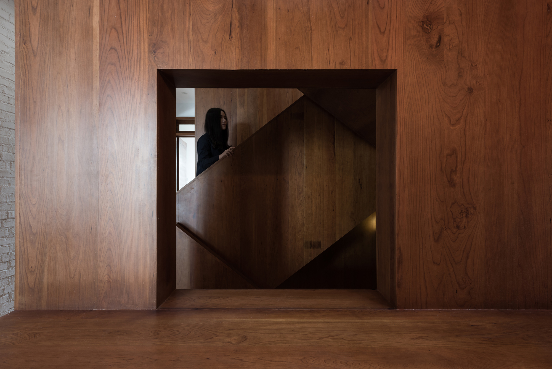Vaulted and expanded: Vector Architects refurbish Captain’s House

Photo: Vector Architects, Chen Hao
The framework conditions for this project feature the old Captain’s House, which is located at the southeast end of the Huangqi Peninsula. On a narrow piece of land surrounded by the East China Sea, the house fits into the dense built environment. While both longitudinal sides of the house abut neighbouring buildings, the transverse sides open onto the sea. One side opens onto the calm sea to the east; the other onto the bustling harbour to the west.
The focus of the project was the refurbishment of the building. The brick masonry has been both statically and structurally updated with concrete reinforcement. In a soft beige, it fits in with its built environment, which is characterized by earth tones. All the openings are framed in concrete and jut from the façade like portholes. This effect provides protection from the elements and a certain plasticity. The crowning glory of the project is the new roof, which is also an added storey. Its barrel-shaped vault lies over the Captain’s House, thus fulfilling the client’s desire for more space. Moreover, its geometry prevents leaks. The roof is convincing, and not only in its visual capacity.
Vector Architects have devoted the rectangular floor plan of the existing structure to a reorganization of the spatial program. This will move the bathrooms and access core to the centre of the house in order to make place for living areas and bedrooms that face the sea and are flooded with air and light. Along the transverse façades, an inner courtyard, terraces and balconies extend the living space to the outside.
The design of the interior spaces is based on a clear, calm line. Built-ins of dark cherrywood fulfil two functions: they serve as furnishings and define the space.
Deep windowsills which can act as either seating or tables bring the wood into the area between inside and out and consciously focus on this feature.
Under the vault, a large multifunctional space has been created where the texture of the fine formwork can clearly be seen on the rough exposed-concrete walls, thus becoming a design element in itself. As needed, this space can be used as accommodation for guests, a fitness area or a house chapel.
The transverse ends of the house on the upper level have been done in glass bricks through which diffused light falls into the house during the day and out of it in the evening. To the south, the concrete construction opens up in the form of a ceiling-height, glazed hatchway; this allows an unobstructed view over the neighbouring buildings.
The focus of the project was the refurbishment of the building. The brick masonry has been both statically and structurally updated with concrete reinforcement. In a soft beige, it fits in with its built environment, which is characterized by earth tones. All the openings are framed in concrete and jut from the façade like portholes. This effect provides protection from the elements and a certain plasticity. The crowning glory of the project is the new roof, which is also an added storey. Its barrel-shaped vault lies over the Captain’s House, thus fulfilling the client’s desire for more space. Moreover, its geometry prevents leaks. The roof is convincing, and not only in its visual capacity.
Vector Architects have devoted the rectangular floor plan of the existing structure to a reorganization of the spatial program. This will move the bathrooms and access core to the centre of the house in order to make place for living areas and bedrooms that face the sea and are flooded with air and light. Along the transverse façades, an inner courtyard, terraces and balconies extend the living space to the outside.
The design of the interior spaces is based on a clear, calm line. Built-ins of dark cherrywood fulfil two functions: they serve as furnishings and define the space.
Deep windowsills which can act as either seating or tables bring the wood into the area between inside and out and consciously focus on this feature.
Under the vault, a large multifunctional space has been created where the texture of the fine formwork can clearly be seen on the rough exposed-concrete walls, thus becoming a design element in itself. As needed, this space can be used as accommodation for guests, a fitness area or a house chapel.
The transverse ends of the house on the upper level have been done in glass bricks through which diffused light falls into the house during the day and out of it in the evening. To the south, the concrete construction opens up in the form of a ceiling-height, glazed hatchway; this allows an unobstructed view over the neighbouring buildings.
