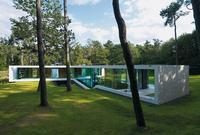Villa in Holland

Architects: Powerhouse Company, Copenhagen/Rotterdam
In the 1970s the local authorities responsible for landscape planning placed a ban on felling the Douglas fir plantation in which this villa stands. For all future building development on the site, this had significant consequences in terms of eaves height and cubature.
Responding to this, many of the functions of this villa have been moved below ground level. The garage and bedrooms are located here, the latter lit via generous embankments and a patio. Full-height glazing contrasts with introverted, closed areas.
On the ground floor the picture is quite different: a curved glass wall stretching floor to ceiling with no detectable frame floods the interior with light and affords extensive all-round views. The Y-shaped ground plan is explained by the need to achieve optimum orientation for the various living areas: the dining room faces east/south-east, the office looks north-west, and the lounge north and south. So as not to obstruct the view with too many columns and walls the roof rests partly on concrete cores clad in wood or stone. Inside these cores are the ancillary areas.
The roof is also supported by a bookcase, designed as a kind of structural Vierendeel girder. Only a single, cross-shaped supporting column is on view, which, clad thickly with rubber, serves as a stopper for the sizeable, marble-clad sliding door. This door is the only large opening in the glass facade; when it is open, the lounge merges seamlessly with the terrace and garden.
